house in nishijin
completion | oct.2019
principal use | house
project area | 107.42m2
location | kyoto japan
architect | atspace architect
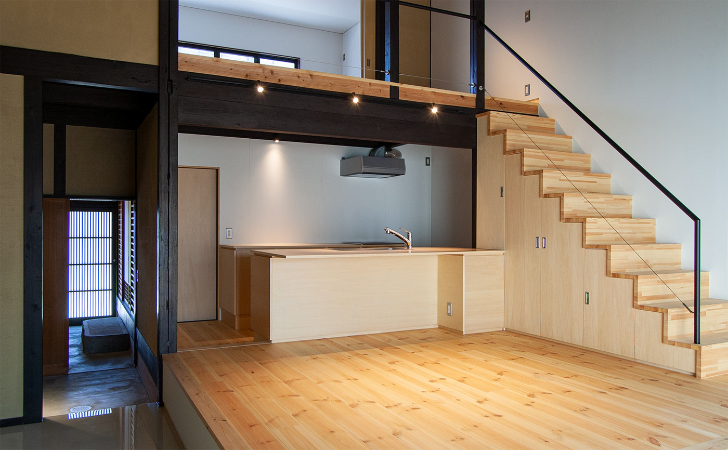


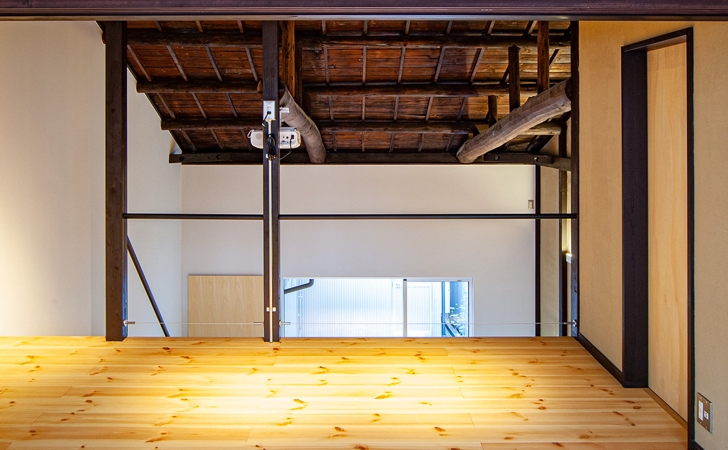
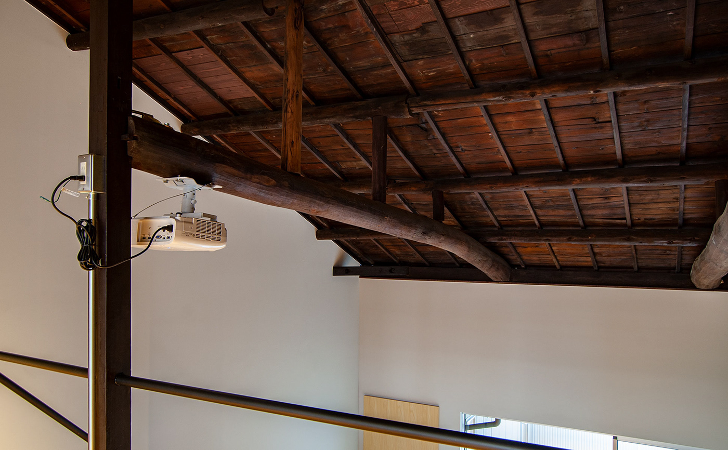




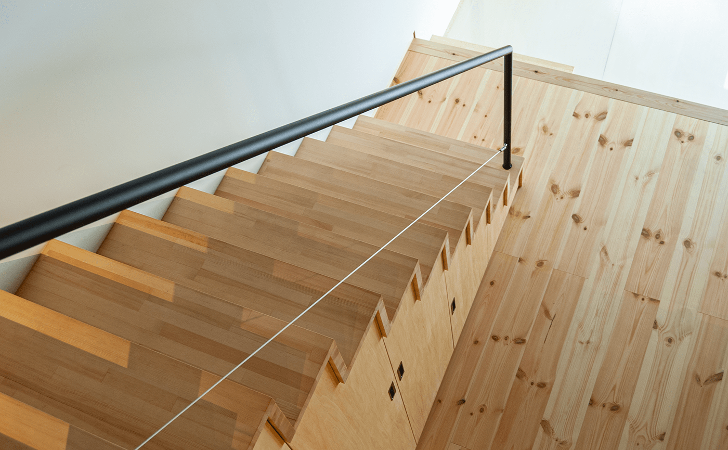

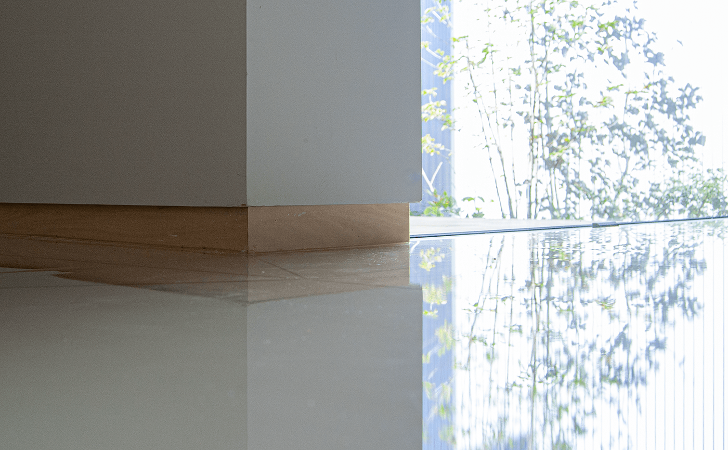

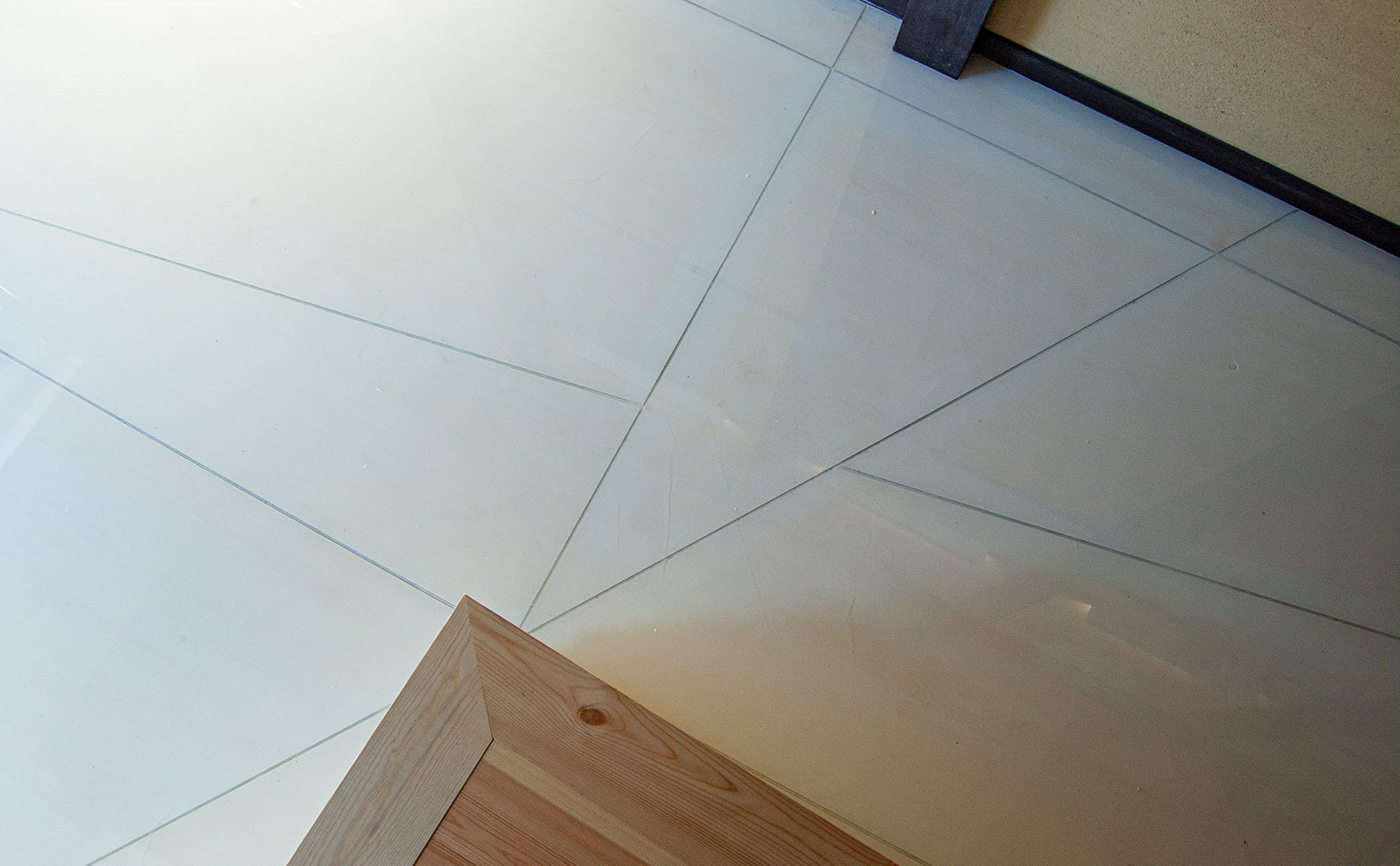

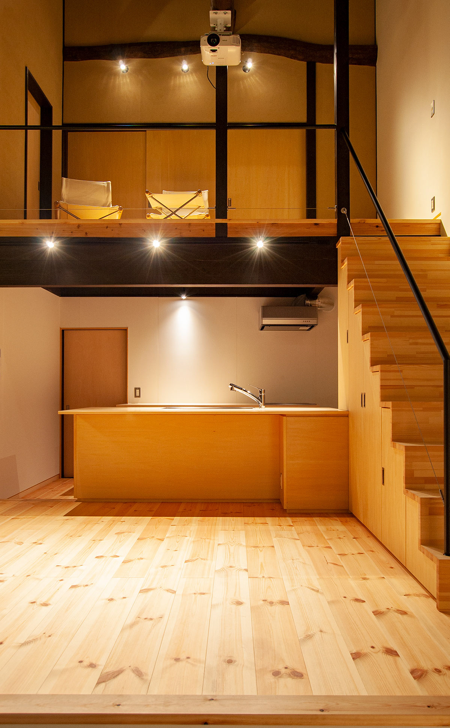
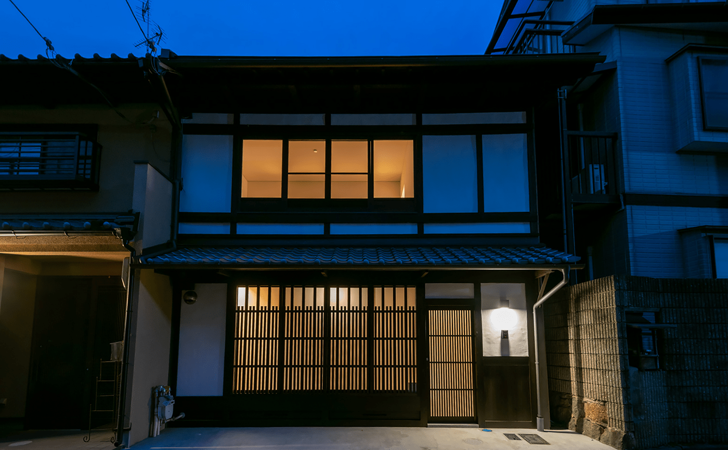

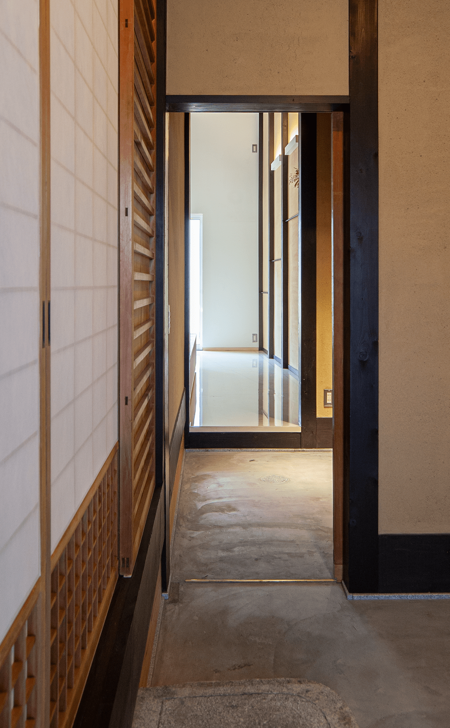
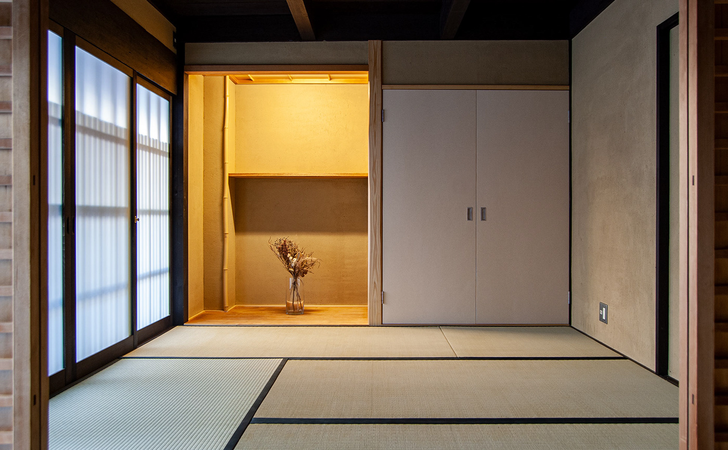
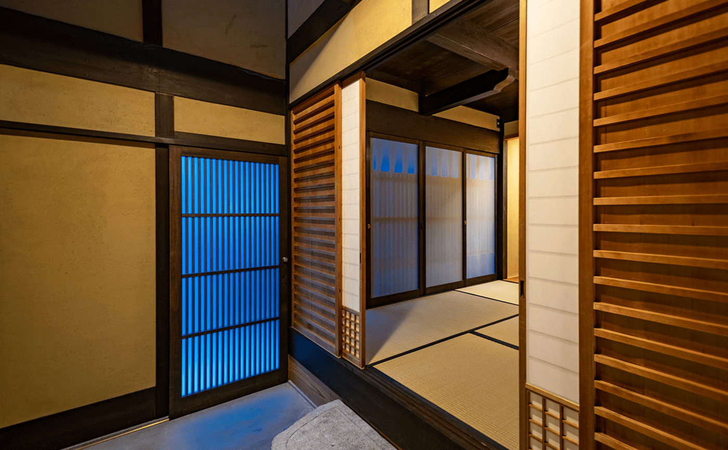

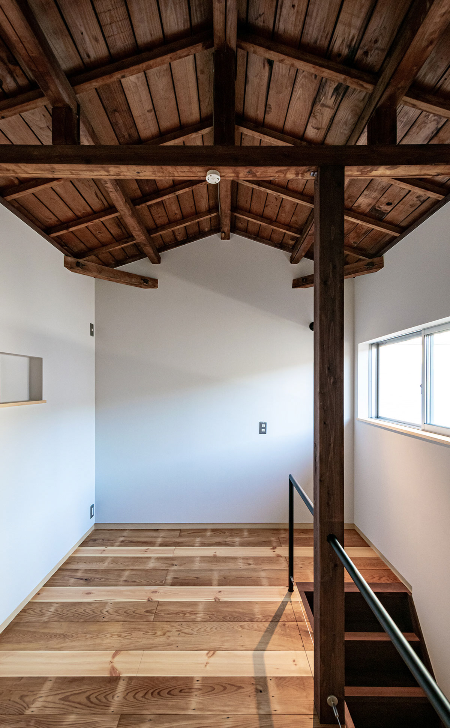
Since Japanese Taisho Era for approximately over a century, this traditional building has stood in Nishijin which is the northwestern area in Kyoto, famed for Japanese woven fabric “Nishijin textile”. The typical building form is called “Oriya” meaning a weaver shop including house for manufacturing woven products. Oriya Style is featured by a large void space between the inside sloped roof in the top and the dirt floor in the bottom for setting the weaving machine on. Then now, the former Oriya was turned into a fresh dwelling house for new occupant.
In order to succeed the typical legacy and create new symbolic space, a local architecture studio AtSpace Architects revives the previously mentioned Oriya Space, the characteristic large void, with an installation of new floors consisted of vary levels. As a result, in the Oriya Space, each floor level produces each bracing spot to induce the activities and experiences richly for the occupants. For example, enjoying their dinner at the dining room like a stage on a step upper, creating their works at the work room flanked by the exterior deck on the lowest level, and watching a movie at the free room close to the ceiling of inside roof on second floor.
What is more, the various spots which are interspersed in the Oriya Space pertinently allow them to sense the both of the whole atmosphere and the peaceful distance to others. For the new dwelling house, It is intended the transformed Oriya Space to become new feature resonating with its context from the past toward the future.
By the renovation project, the flooring in the work room is comprised of a unique joint pattern by cutting plywood, which is finished by painting epoxy resin. The reason for the pattern design is a unique planar floor of the building which was formed of a trapezoidal planar floor conforming to its trapezoidal property. The irregular new pattern conciliates the irregular original planar floor.
The studio AtSpace Architects explains that this manual work by cutting the plywood cerebrates the elaborated hand work which the previous craftsmen constructed the building formed of the complexed planar floor by. Moreover the finish by new material epoxy stands for new free work room to the next period.
In Addition, there is the consideration for old and new materials. The wooden flooring is blended a pine timber with the old existing wood which had been once used as substrate board in the previous stock room. The inserted new elements contrast with the darked old elements, such as the stairs and kitchen cabinets made from light colored linden wood and the screen wall painted by white.


