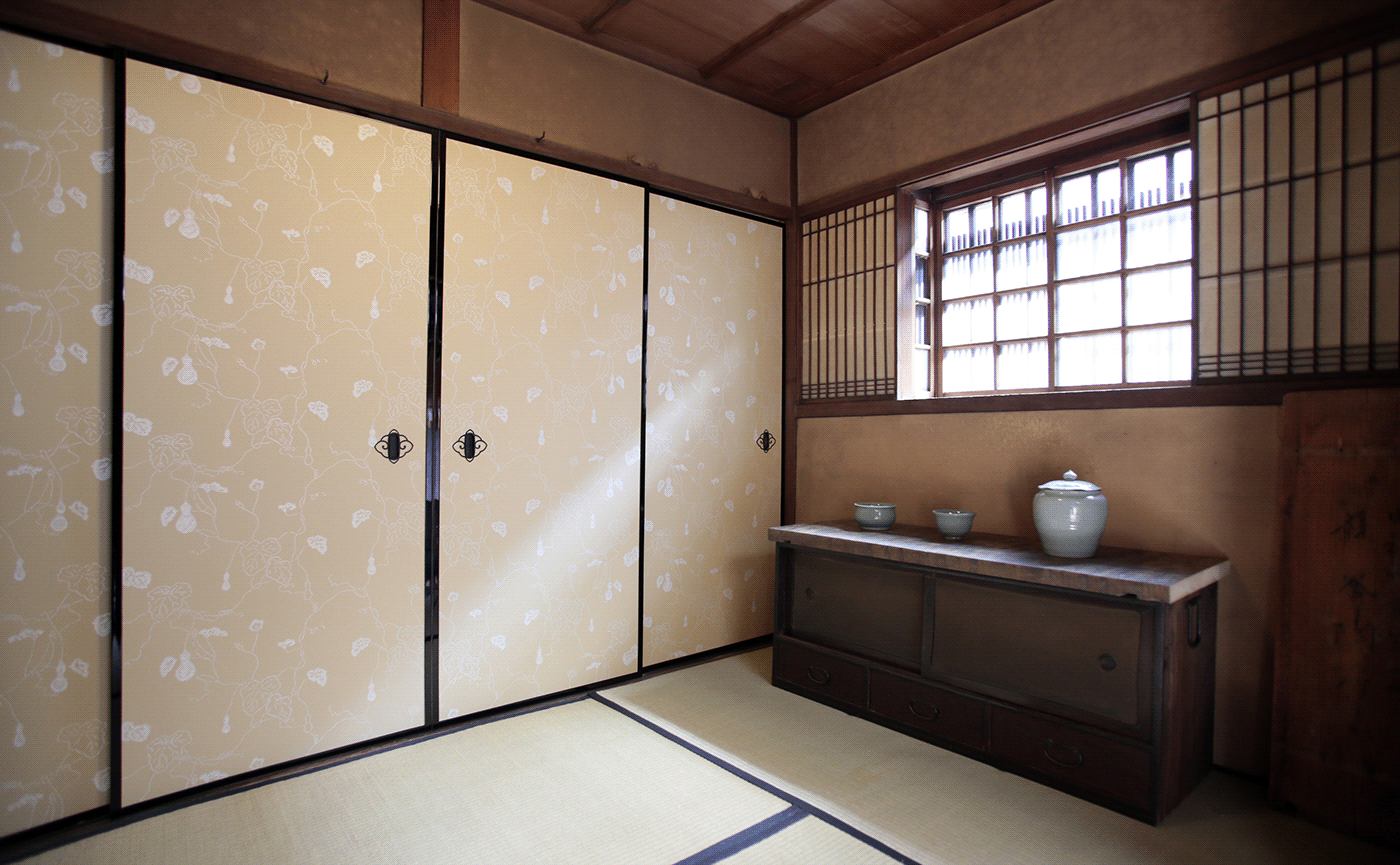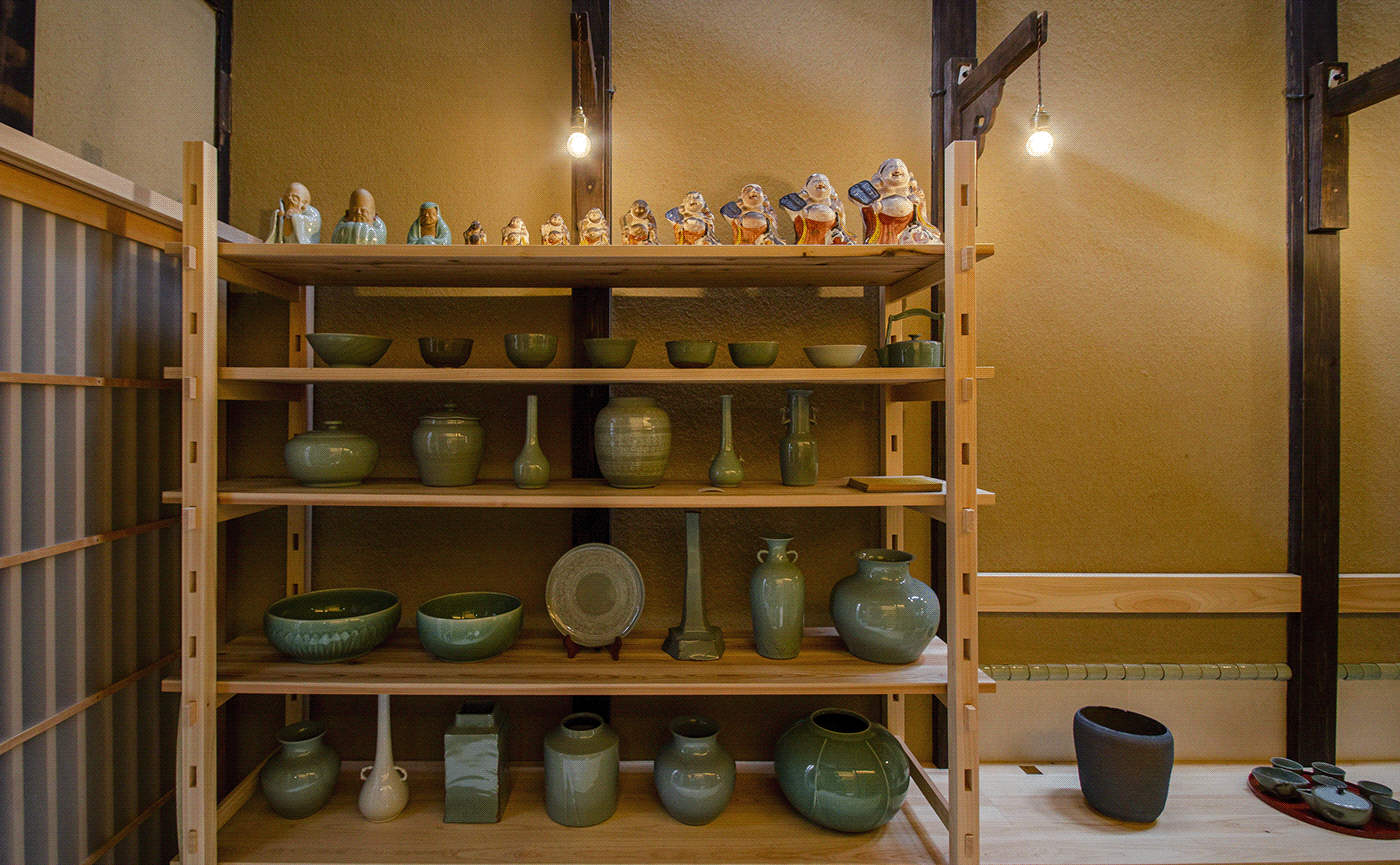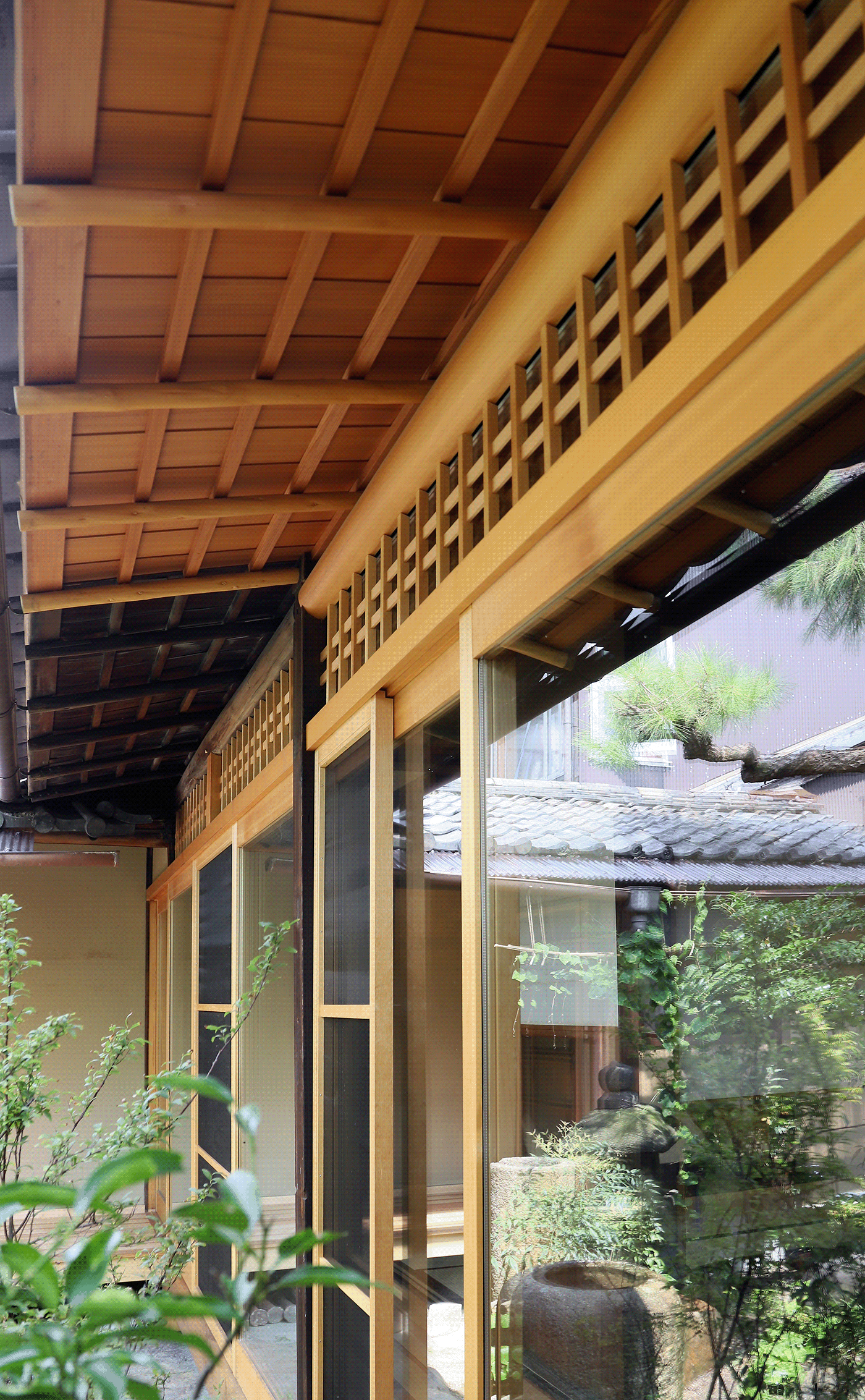SOKOKU
Completion | AUG. 2021
Principal use | Gallery, Cafe, +House
Project Area | 136.46m2
Location | KYOTO JAPAN
Architect | AtSpace Architects






























The project is a renovation of a Kyoto-style machiya (traditional wooden townhouses) originally built in the early 1900s at the foot of Gojozaka, Kyoto, famous for its Kiyomizu-ware. The house, which also served as a pottery workshop, was built by a Kyo-ware artist Hatta Sokoku I, where a celadon kiln was built. Since then, it has been passed down from generation to generation, and even after Sokoku II went out of business, his children continued to live in the house.
The purpose of the renovation was to improve the deteriorating structure and building equipment while building a gallery and café to display and sell Sokoku’s celadon works. In addition, it aimed to create higher social value through community contributions and streetscape enhancement using this renovation as an opportunity. The project received donations to preserve the public values of Kyoto-style machiya, and the building was designated as a Structure of Landscape Importance in 2022 after the renovation.
In designing, the private and public were separated, detaching the residence space and the retail space. We defined the design intent of each as updating living functions according to modern requirements and preserving a cultural asset by restoring its original style. The residence was compactly organized while maintaining the exterior appearance and improving the thermal insulation by installing new efficient equipment such as inner window sashes and floor heating. Whereas in the retail space, the interior that had been altered for cold-proofing and acquiring floor space was demolished, and doma (earthen floor) and engawa (veranda-like porch) that characterize Kyoto-style machiya were restored. By placing the storefront further in the back, despite being typically located at the front in a machiya, the highly cultural okuzashiki (inner room of a traditional Japanese house) and the engawa are preserved. At the same time, okuniwa (a garden in the back of the house) which is an important element in urban residences, is widely accessible. In this project, okuzashiki is defined as the buffer between the residence and retail spaces, to function for both festive occasions and everyday life which is the typical requirement of Japanese-style rooms. The design was carried out with consideration for the maintenance and preservation of the traditional form of the house while allowing the owner to continue to live without inconvenience.
The renovation also emphasized the architectural origin of the building which reflected its historical and regional characteristics. Thus we aimed for a renovation beyond the surface level. Taking advantage of the traditional wooden construction method that allows for partial repairs, the damaged posts and beams were replaced with new joints, and the crumbling mud walls were restored by reweaving the bamboo underlayer and applying soil. In addition to facilitating future updates, it is also designed to contribute to environment conservation by recycling local resources and using building materials with a high recycling rate. The building would improve the streetscape by repairing and preserving the eaves and the latticed bay windows on the façade, and would also contribute to passing on the traditional techniques of tile-roofing and mud-plastering. We aim to provide social value to a much broader extent beyond a temporal generation and the land on which it is built.
Furthermore, referencing Sokoku’s roots, celadon porcelain was actively incorporated into the design. Natural light is introduced through evenly distributed skylights in the characteristic smoke exhaust atrium called hibukuro. It allows delicate celadon works to be displayed in the soft light reflected from the clay walls. The cylinder containers for tea cloths are embedded into the clay walls as a protective material, and ashtray lids are converted to wastebasket slots, which were all made from celadon porcelain pieces by Sokoku that were not for sale due to dents from the firing process and other defects. The building has maintained its appearance over its long history while adjusting to its times. We hope this renovation will become part of its historical legacy and be carried on into the future.
