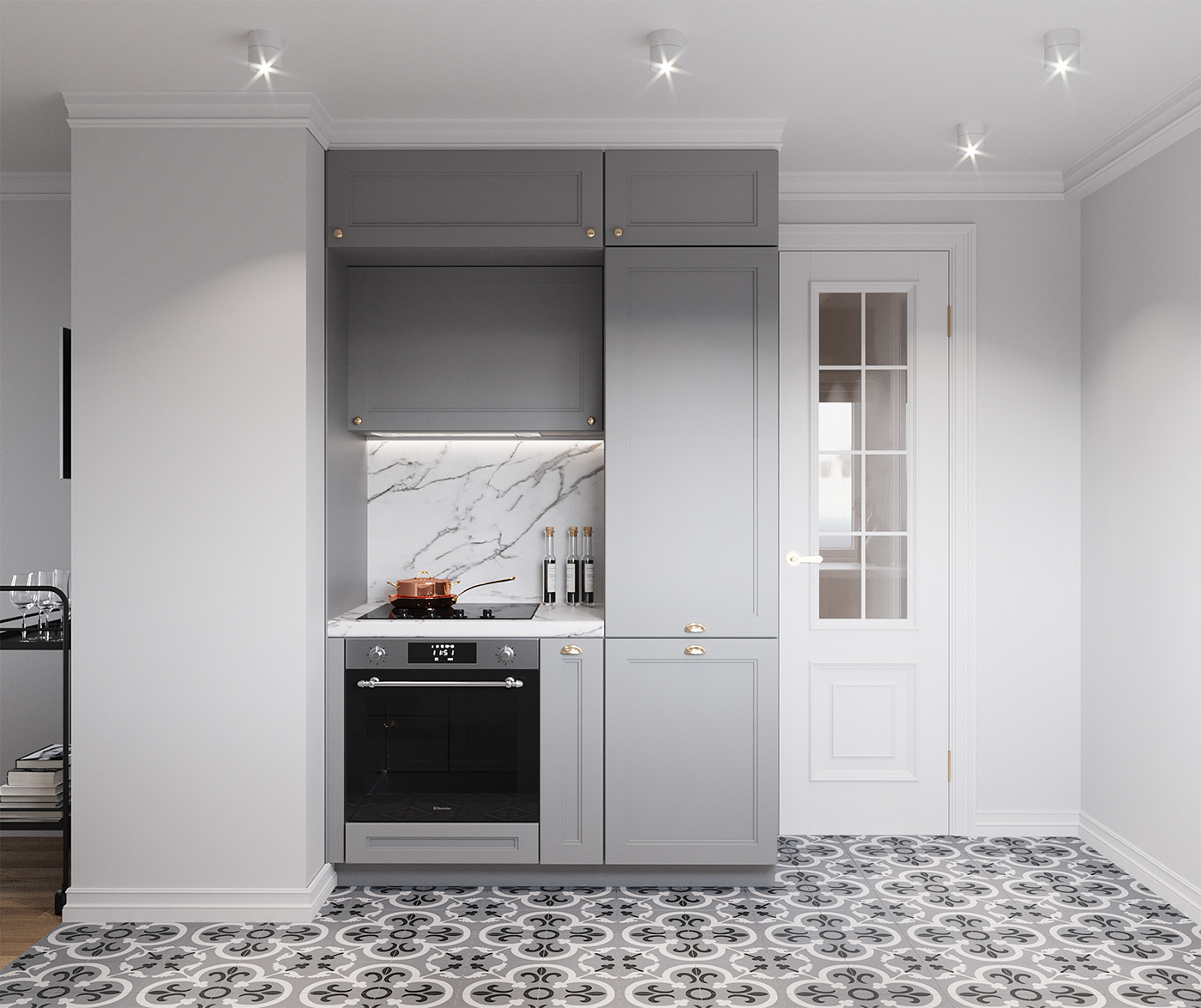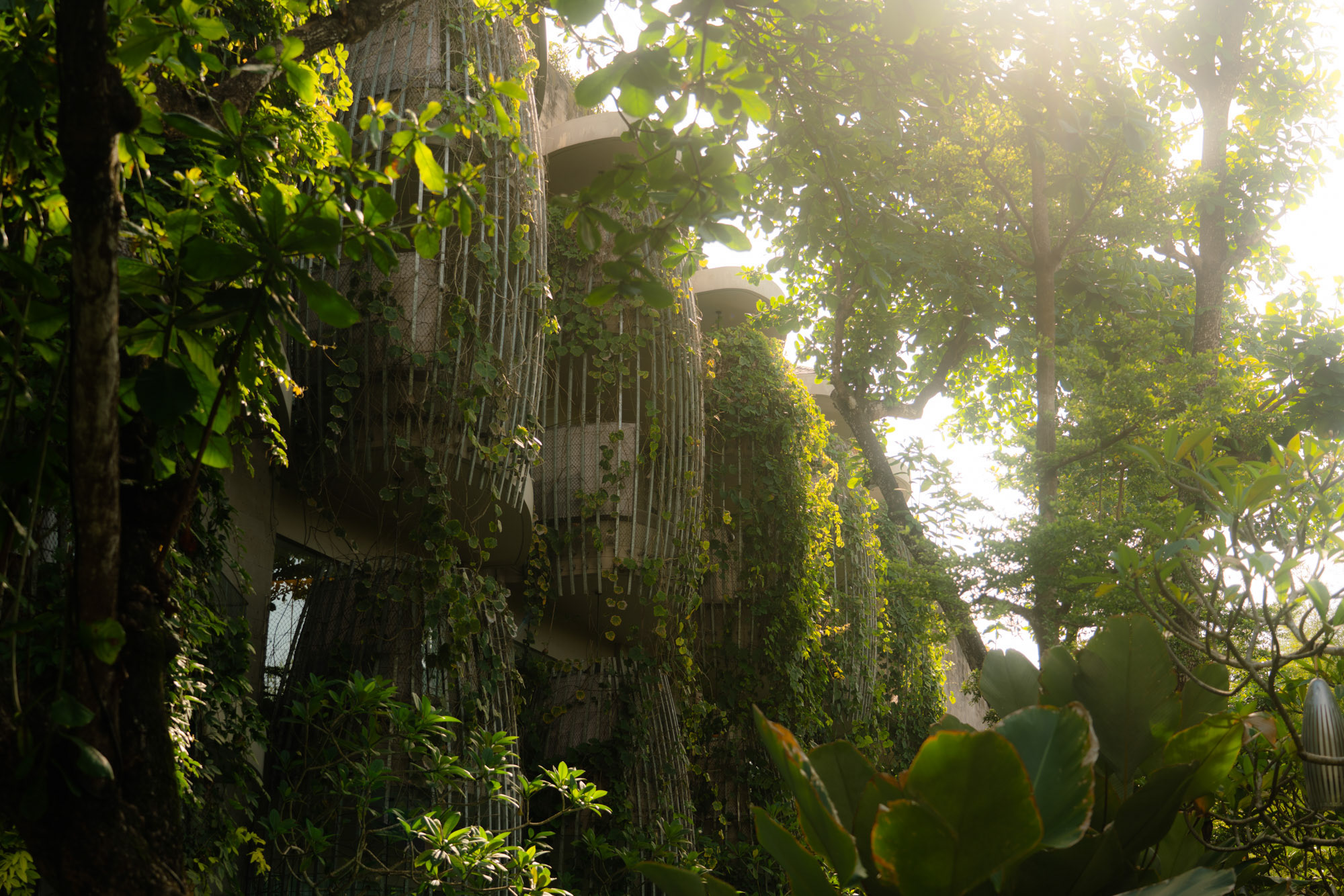GAVR_FRANCE
_______________________________________
Design: Evgeniya Belkina (https://rindes.ru/)
3D visualization: Evgeniya Belkina
_______________________________________
3ds Max | Corona render | Adobe Photoshop
Этот проект разработан для молодой семьи из Франции. Квартира такая колоритная внутри, а за окном не менее колоритные и вдохновляющие виды - город со стороны гостиной и кухни, склон с деревьями и кустарниками со стороны спальни и детской!
Интерьер было принято сделать с небольшим французским вайбом в стиле парижских квартир Османа «haussmannien», а также сочетании скандинавского минимализма и бохо в деталях (сухоцветы, ковры, натуральные ткани).
Главной просьбой заказчицы была фраза: "Хочу, чтобы был продуманный и стильный интерьер, но будто над ним не работал дизайнер". Эта фраза очень удивила нас, оказалось, заказчица имела ввиду, что не нужно использовать яркие дизайнерские решения, создав простой и вкусный интерьер для жизни. Мы учли это мнение и к слову, результатом семья осталась очень довольна! Мы сохранили паркет, осуществив его циклевку и заменив тон. Стены фактически нельзя было сносить, но мы смогли объединить зону кухни и столовой, а также создали удобный доступ в небольшой гардеробный шкаф в прихожей. В комнатах почти нет мест хранения, но в коридоре расположились целых три больших и удобных кладовых-гардеробных различного назначения. Комнаты обставлены минималистично, с учетом самых важных потребностей жильцов. Мы обсуждаем с заказчиком даже, казалось бы, небольшие особенности интерьера - например, в спальне около комода, есть небольшой стульчик, который хозяйка квартиры пододвигает на ночь к кровати и укладывает туда свою собачку!
_______________________________________
_______________________________________
Design: Evgeniya Belkina (https://rindes.ru/)
3D visualization: Evgeniya Belkina
_______________________________________
3ds Max | Corona render | Adobe Photoshop
Этот проект разработан для молодой семьи из Франции. Квартира такая колоритная внутри, а за окном не менее колоритные и вдохновляющие виды - город со стороны гостиной и кухни, склон с деревьями и кустарниками со стороны спальни и детской!
Интерьер было принято сделать с небольшим французским вайбом в стиле парижских квартир Османа «haussmannien», а также сочетании скандинавского минимализма и бохо в деталях (сухоцветы, ковры, натуральные ткани).
Главной просьбой заказчицы была фраза: "Хочу, чтобы был продуманный и стильный интерьер, но будто над ним не работал дизайнер". Эта фраза очень удивила нас, оказалось, заказчица имела ввиду, что не нужно использовать яркие дизайнерские решения, создав простой и вкусный интерьер для жизни. Мы учли это мнение и к слову, результатом семья осталась очень довольна! Мы сохранили паркет, осуществив его циклевку и заменив тон. Стены фактически нельзя было сносить, но мы смогли объединить зону кухни и столовой, а также создали удобный доступ в небольшой гардеробный шкаф в прихожей. В комнатах почти нет мест хранения, но в коридоре расположились целых три больших и удобных кладовых-гардеробных различного назначения. Комнаты обставлены минималистично, с учетом самых важных потребностей жильцов. Мы обсуждаем с заказчиком даже, казалось бы, небольшие особенности интерьера - например, в спальне около комода, есть небольшой стульчик, который хозяйка квартиры пододвигает на ночь к кровати и укладывает туда свою собачку!
_______________________________________
This project is designed for a young family from France. Outside the apartment window, incredibly cozy and inspiring views - the city from the living room / kitchen and the slope with trees and shrubs from the bedroom and the nursery!
The interior was custom made with a small French vibe in the style of Haussmannien Osman’s Paris apartments, as well as a combination of Scandinavian minimalism and boho in detail (dried flowers, carpets, natural fabrics).
The main request of the customer was the phrase: "I want a thoughtful and stylish interior, but as if the designer did not work on it." This phrase really surprised us, it turned out that the customer meant that there was no need to use bright design solutions, creating a simple and tasty interior for life. We took this opinion into account and, by the way, the family was very pleased with the result! We saved the parquet, processed it and replaced the tone, the walls could not be demolished, but we were able to combine the kitchen and dining area, and also placed a small wardrobe in the hallway. There are almost no storage places in the rooms, but in the corridor there are as many as three large and convenient pantry-walk-in closets for various purposes. The rooms are minimalistly furnished, taking into account the most important needs of the residents. We are discussing with the customer even seemingly small features of the interior - for example, in the bedroom near the dresser, there is a small chair that the landlady pushes to the bed at night and puts her dog there!




























































Фото квартиры до ремонта/Photo of the apartment before repair:








Виды из окна и начало стройки/Window views and start of construction:









