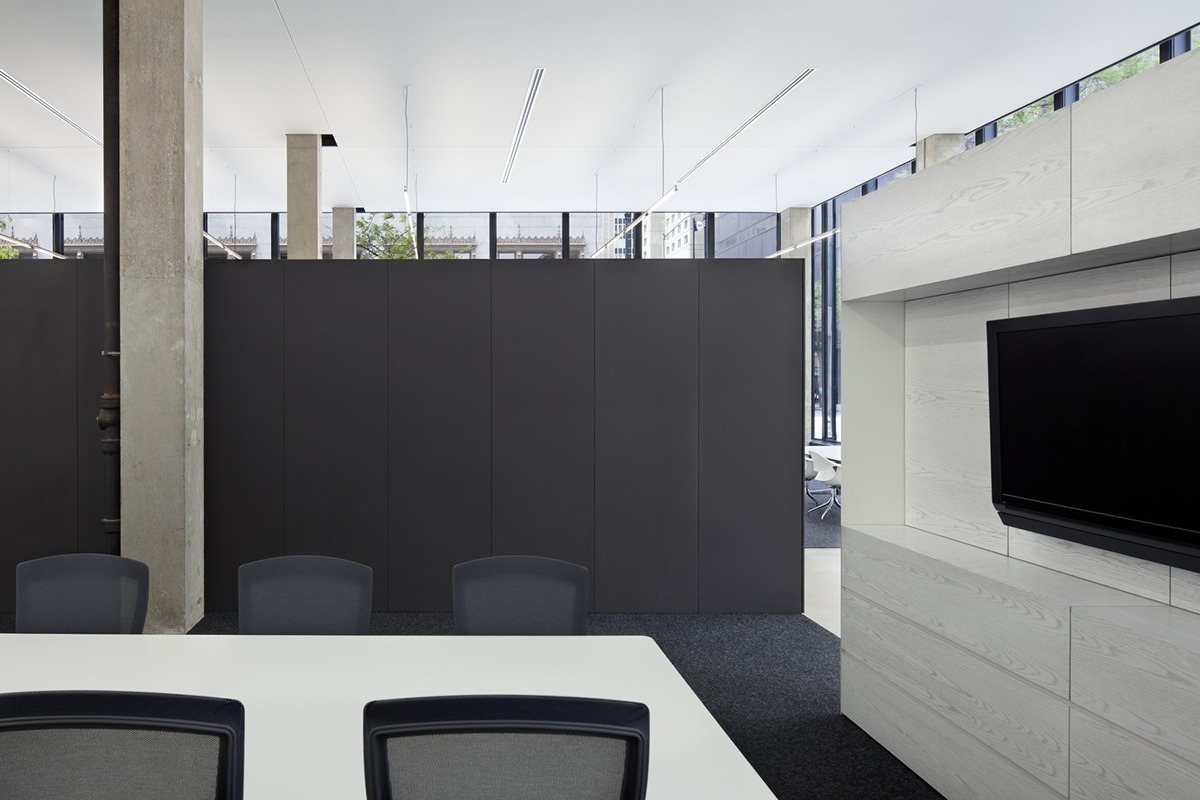
This collaborative office environment was designed to accommodate an expanding architectural practice in an existing street level urban office building located in the Central Business District of Des Moines, Iowa. While the work stations are relatively fixed, the organization of the spaces, the communal tack wall and open conferencing areas provide for flexibility and sharing of ideas and concepts. Designed initially to provide work areas for 14, the space can comfortably accommodate 18 work areas for future growth. Few walls subdivide the space providing a volumetric environment that can be adapted and changed as working methodologies change over time.
Collaboration and communal space is provided at each work area, at the tack wall, in open conference rooms and in the storage and coffee area. Work stations and the conversation table in the coffee area are designed at standup or tall stool height to easily accommodate spontaneous and scheduled conversation, discussions, critiques and interchange.









Photography by Assassi

