




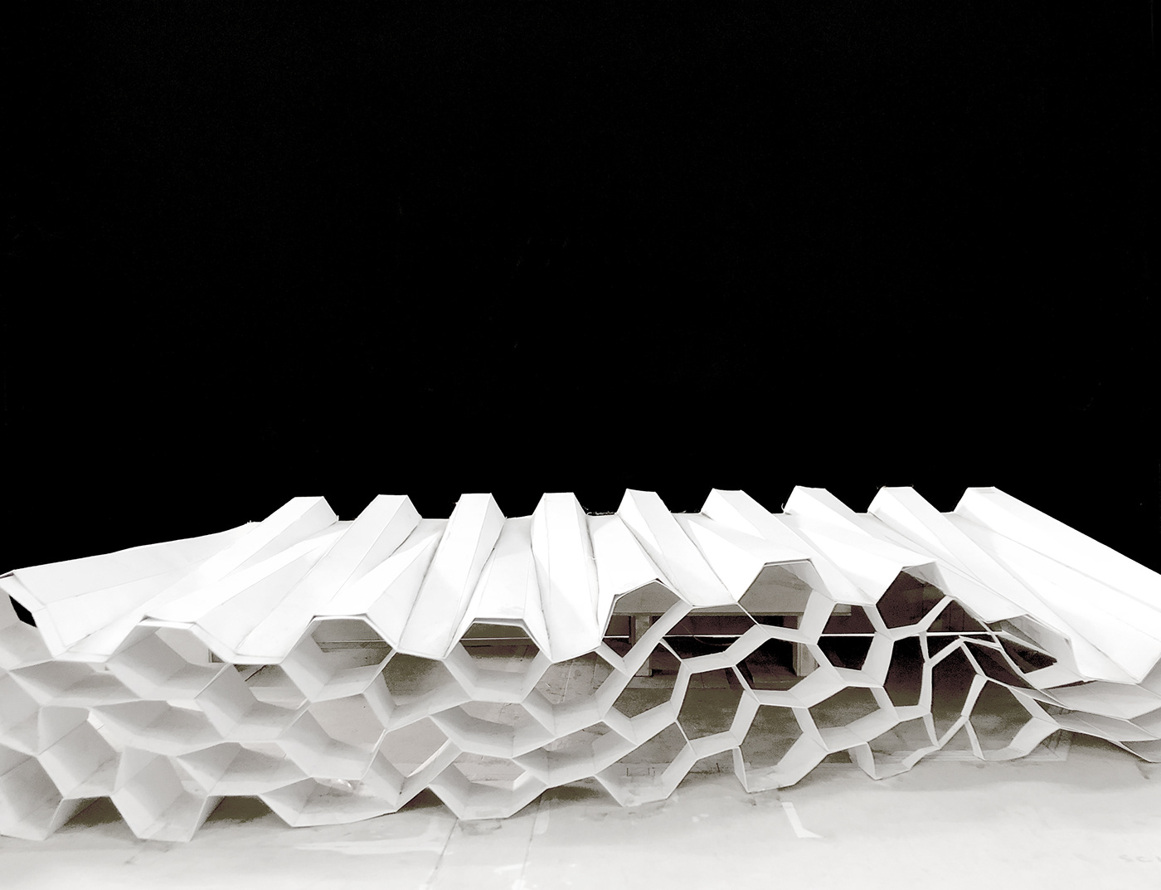
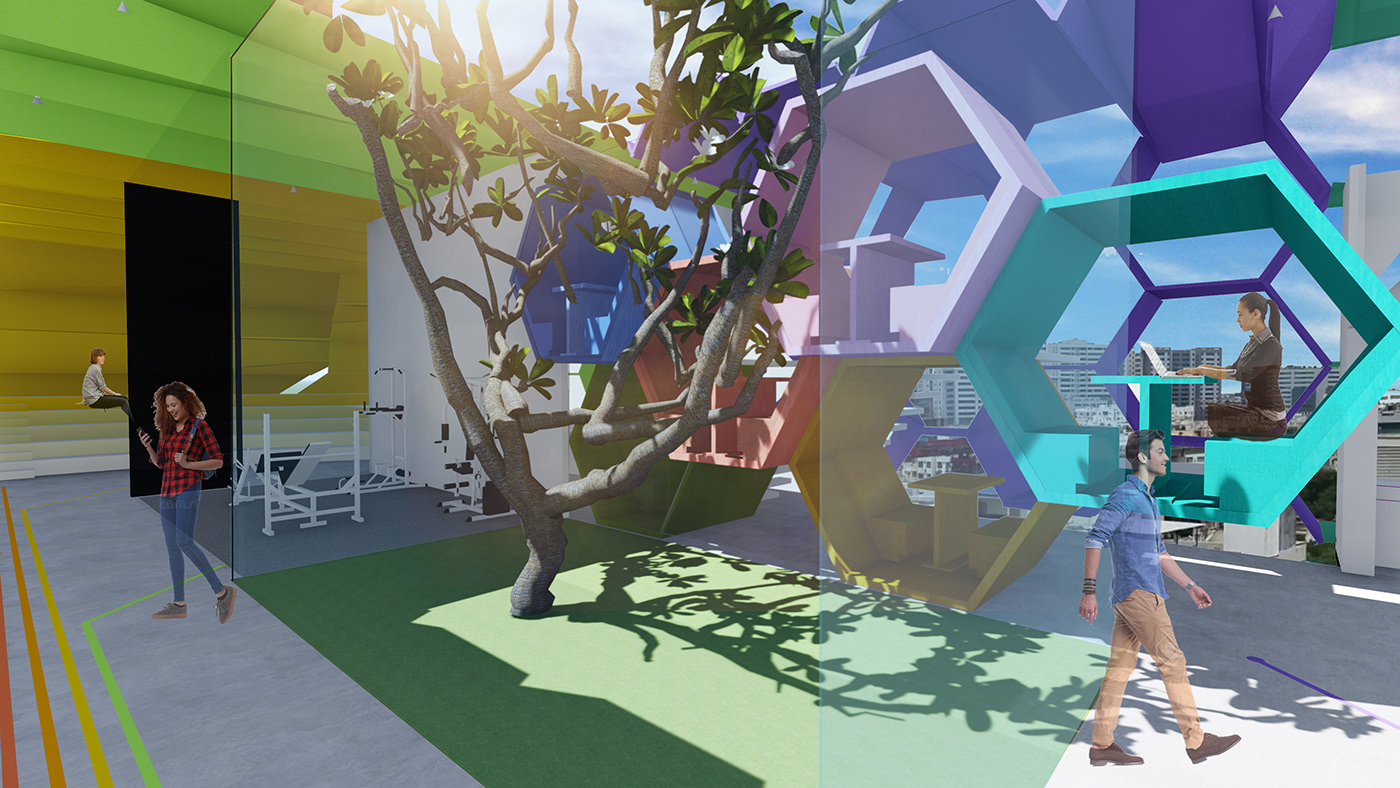


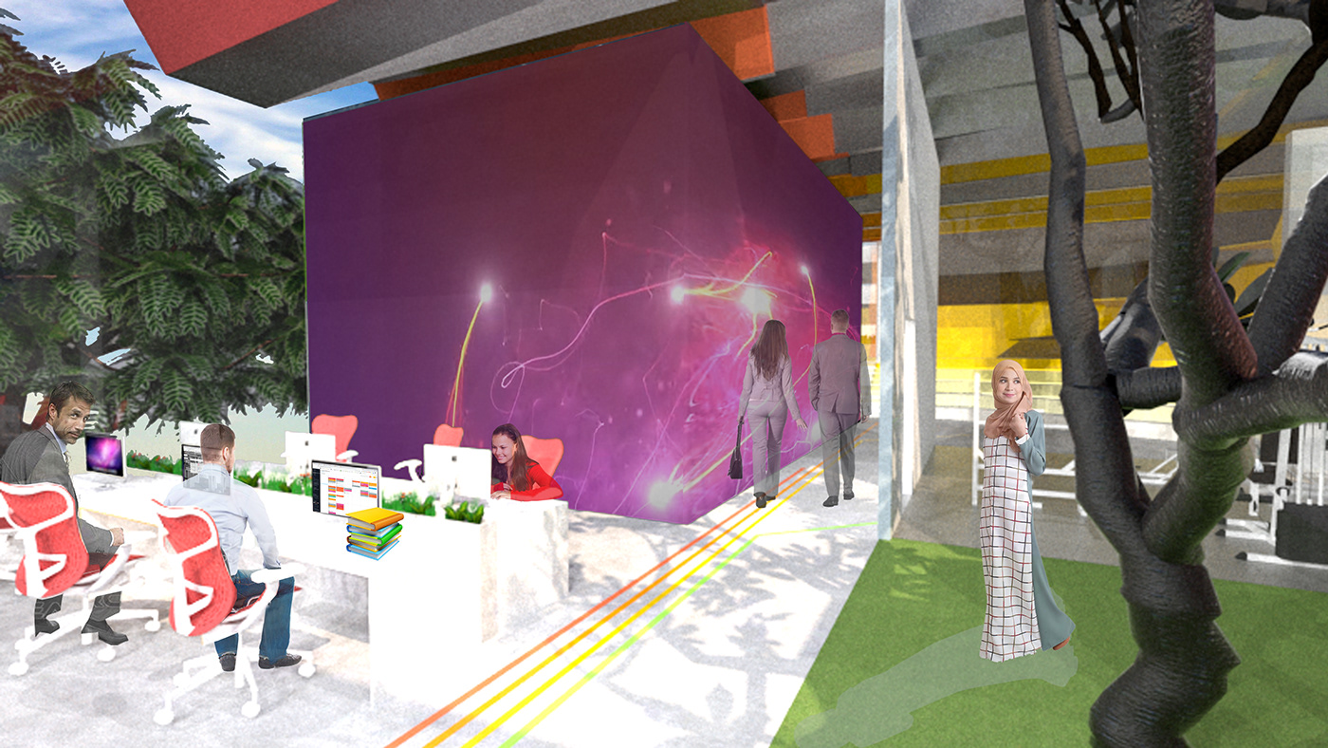


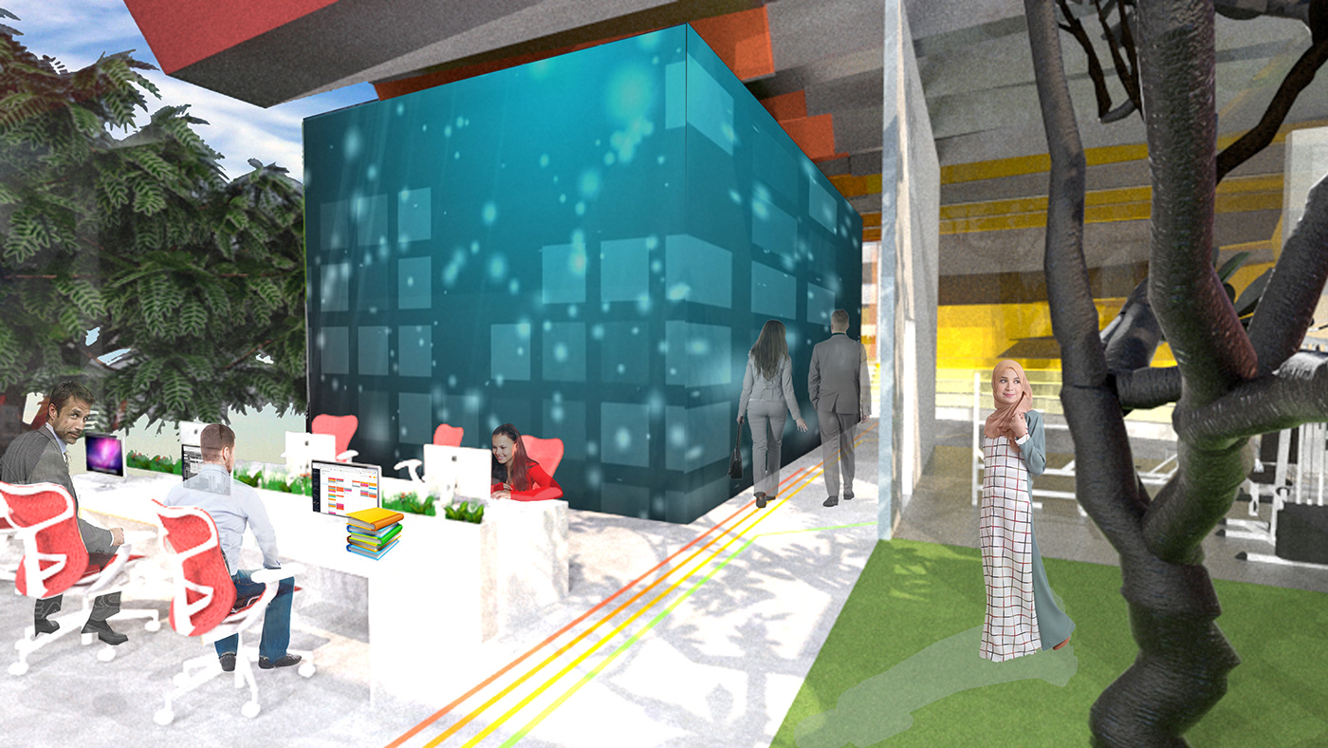

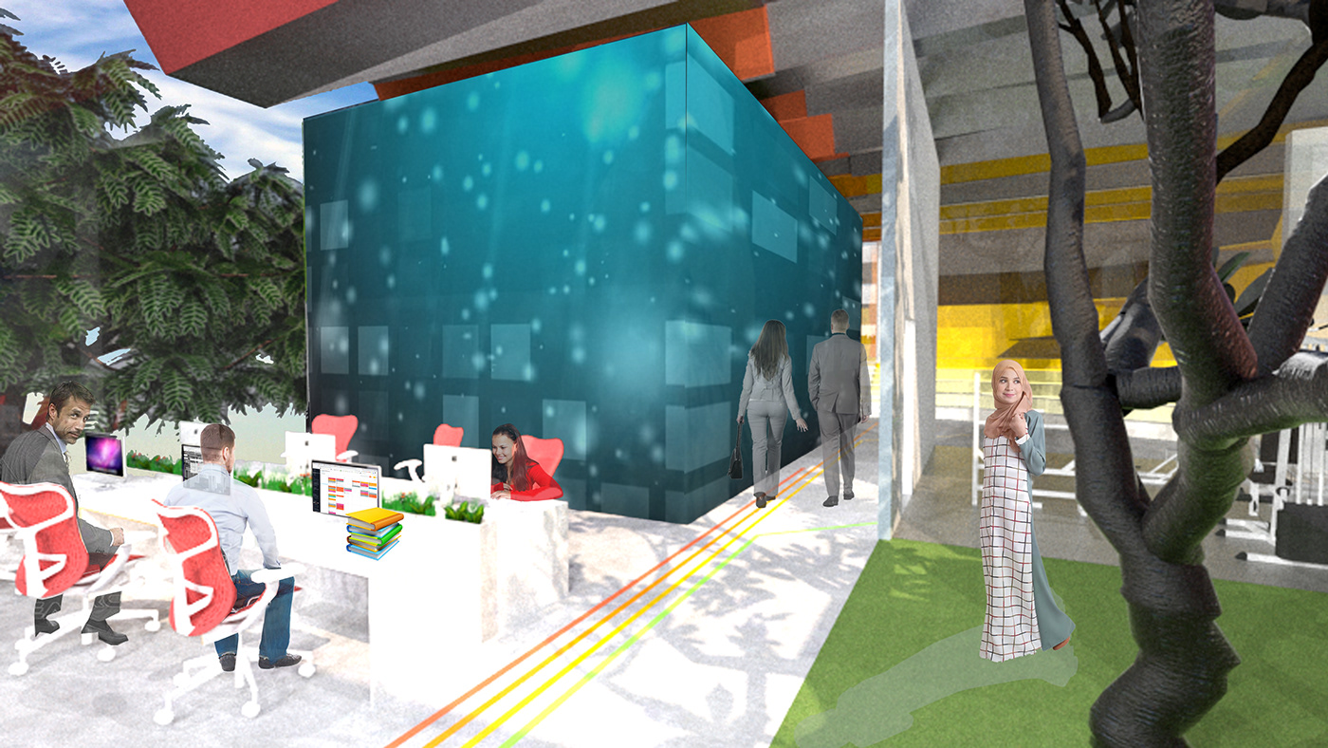

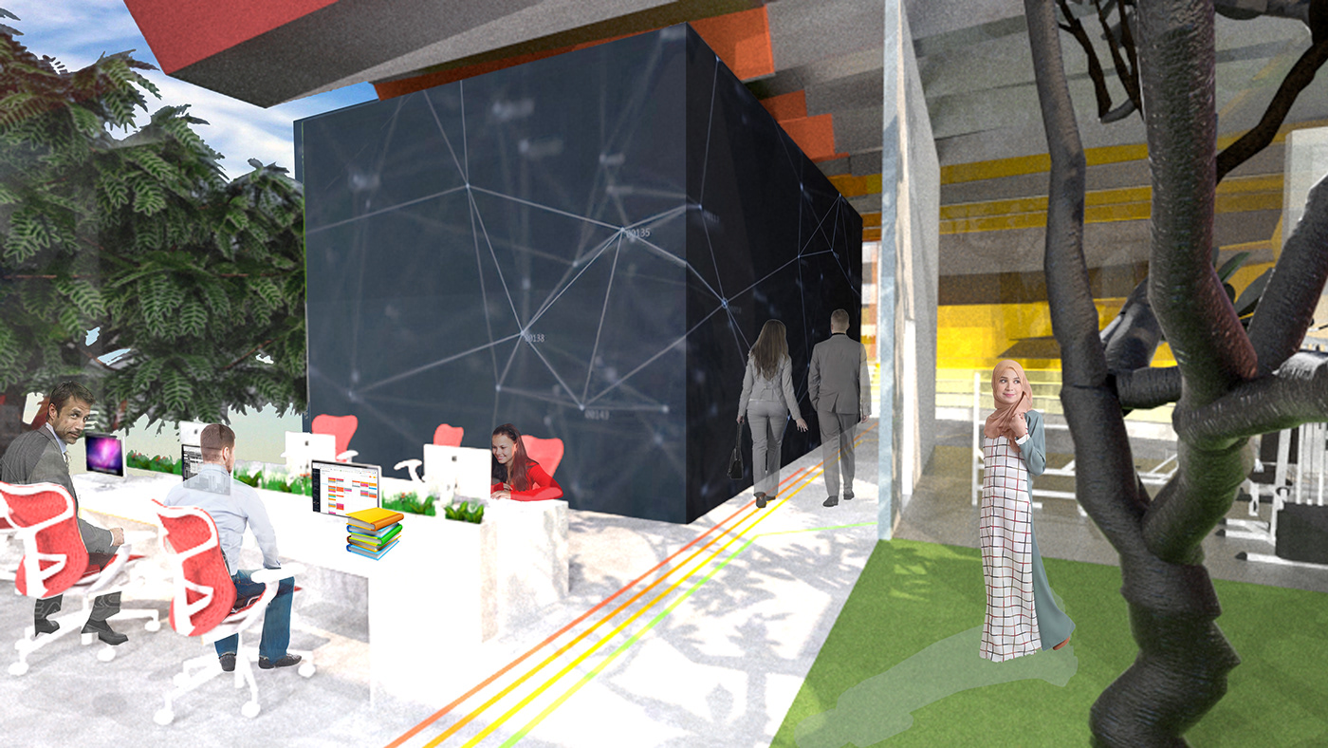

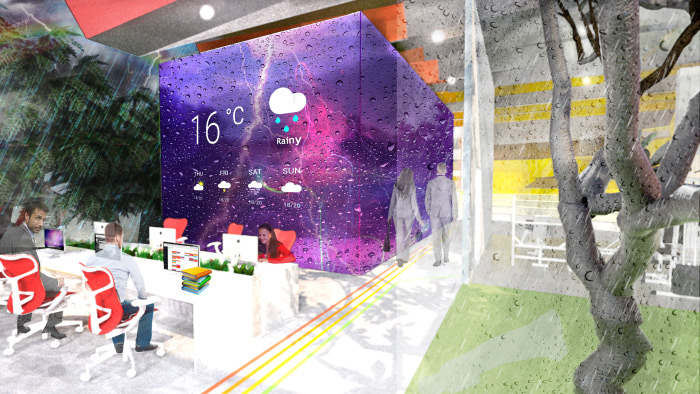
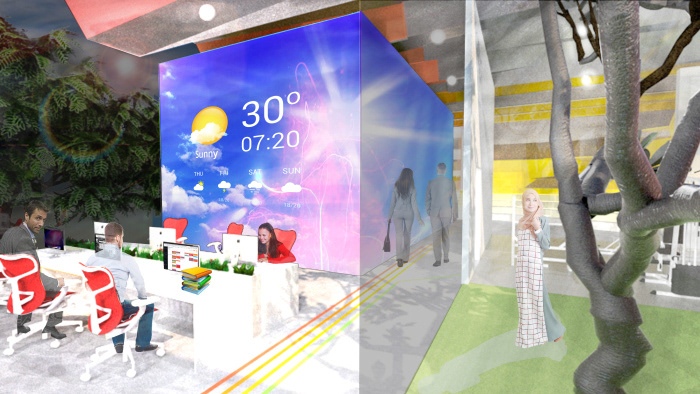

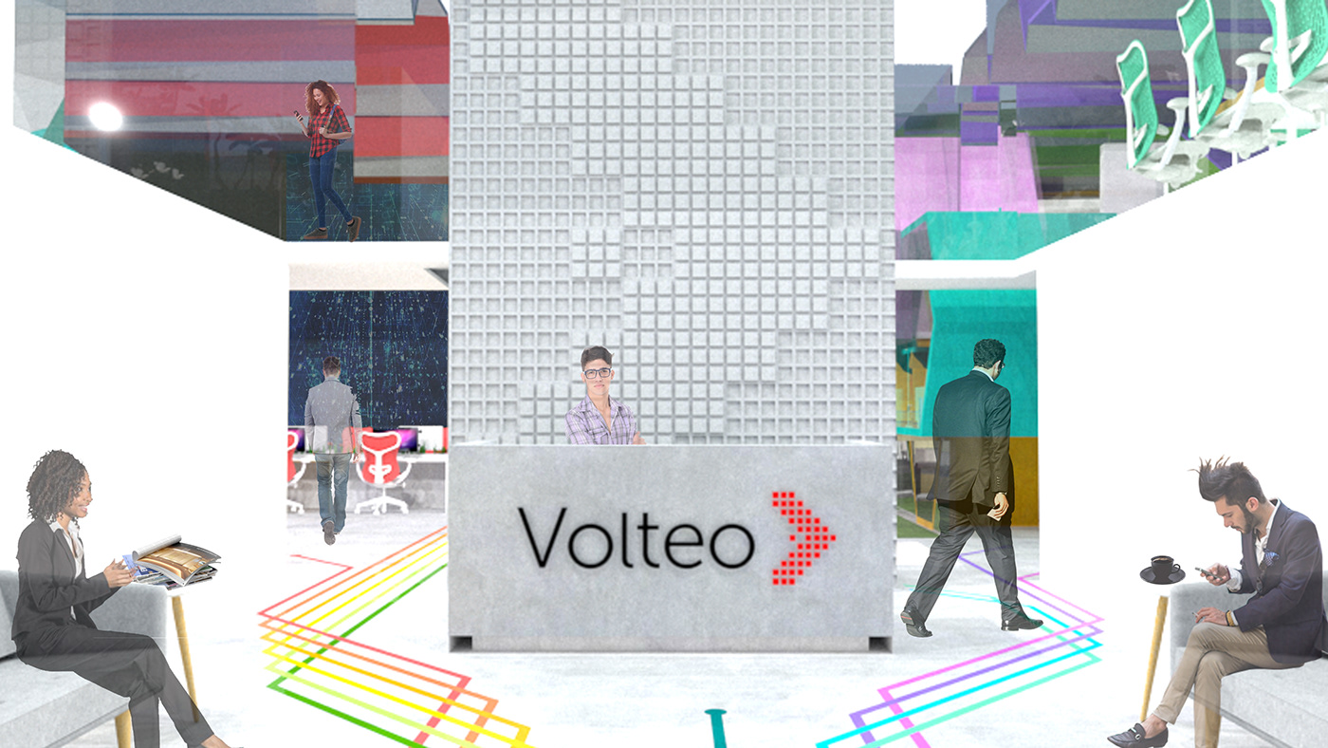




Typology: Workspace
Area: 4000 sft / 371.6 sqm
Location: Jubilee Hills, Hyderabad, India
Year: 2017-2018
Status: Completed
Role: Lead Interior Designer
An IoT and IT services company, Volteo, required an office space for its growing team of engineers. The brief called for a state-of-the-art contemporary and fun office space with workstations, informal and formal gathering spaces as well as break-out zones and other facilities for the employees as there was frequent coordination between the company’s branches in India and Mexico with its USA head office, and the office would function round the clock. An important aspect of the brief was to integrate Volteo’s IoT products into the building itself. A“smart building” was envisioned via data-driven design. The IoT products developed by Volteo include light sensors, heat sensors, measurement devices and building automation devices that can be controlled via the Internet and provide feedback in the form of physical output such as control of lighting through the windows, temperature control and digital media. The office was to serve as a walk-through portfolio showcasing the company’s products and services to clients and visitors.
The heart of the office is an open-to-sky courtyard with a plumeria or temple tree inside it, enveloped with glass. This provides the feel of a ground floor space to this office on the sixth floor in an urban jungle, right next to the metro line, with trains passing by at regular intervals. This lung space counters the concrete and noise of the city around, and negates the stiffness and artificial construct of a regular office by bringing nature indoors.
The floor has been divided into various zones as per use: work, meet, eat, play, relax and gather. Each of these have been color-coded, and a network of lines on the floor starting at the reception lead visitors to different zones. The furniture and accents in each space embody the color theme of the zone.
One challenge to be worked around was the existing water tank which could not be relocated. This was raised 8’ above the slab and could only accommodate spaces that did not require height, and so toilets were placed in this space. The large walls of the water tank were turned into an interactive screen or smart wall that is directly connected to the IoT systems of the office space: monitoring the water level in the tank, water consumption in the toilet, energy-consumption in the office, the weather outside, occupancy, and providing information in the form of animated infographics on the 3D smart wall.


Plan and Section

