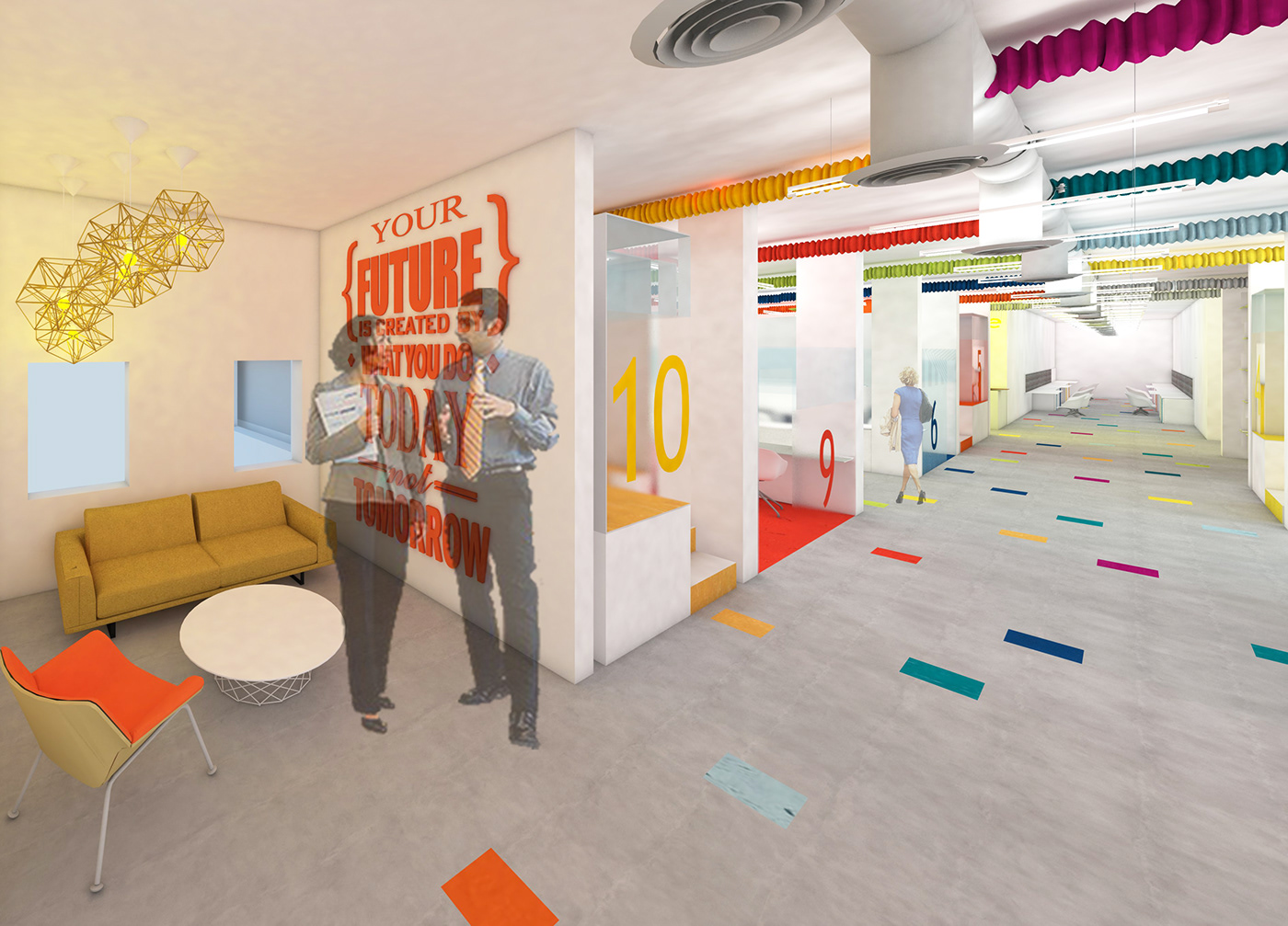












Typology: Workspace
Built-up Area: 4000 sft / 371.6 sqm
Location: Gachibowli, Hyderabad, India
Year: 2016
Status: Completed
Role: Lead Interior Designer
A startup incubator in the Indian Institute of Information Technology, Hyderabad, was changing its model from an open-plan workspace to a space with divide cubicles, as the participating startups graduated from solopreneurs and initial-stage startups to small and medium businesses.
The existing floor plate had to be divided into offices without creating a repetitive cookie-cutter cubicle farm. The space was sectioned using color and height. Color is used sparingly, and limited to signage and on horizontal surfaces like the floors and worktops.
The existing false ceiling was stripped away to reveal a network of air ducts. The central air duct remains white, with colored ducts branching out from it, much like white light splitting into a spectrum of colors. Each band of color is assigned to one office space.
The ample clear height allowed some offices to be lifted, creating more room for storage, privacy between adjacent offices, as well as visual variation from the common corridor. The offices alternate between higher and lower levels.

Plan and Section

