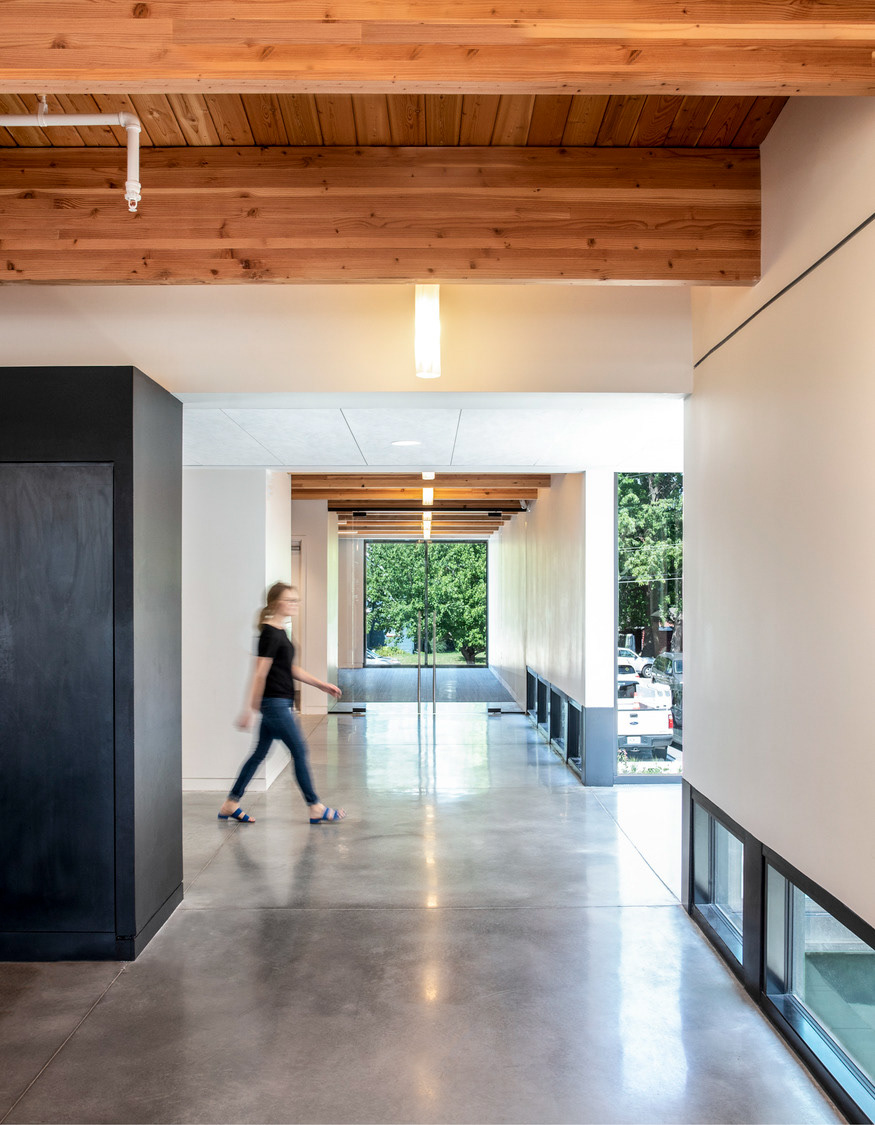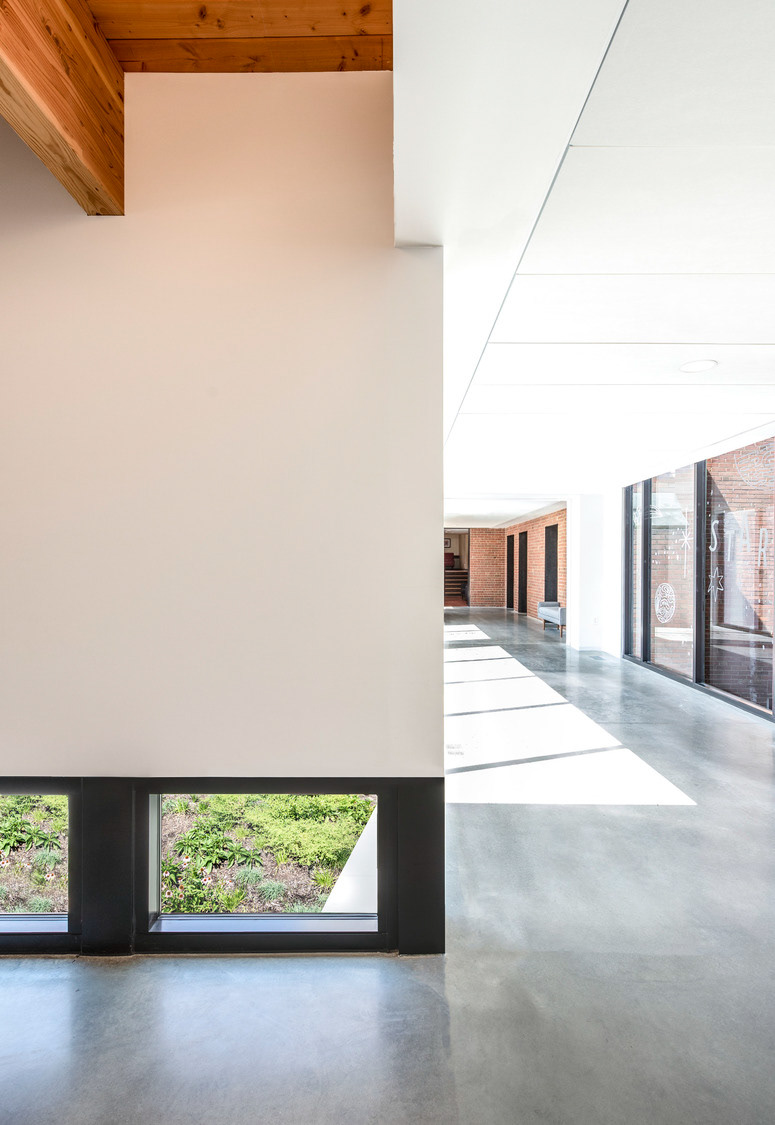
© Kelly Callewaert

© Kelly Callewaert
BNIM has been honored to design an addition to the existing building with Jacob’s Well, a thriving creative church community located in the heart of midtown Kansas City, Missouri. The beloved existing building, constructed in 1930 by Roanoke Presbyterian Church, was not designed for the current congregation and today’s accessibility standards. To better support the mission of the church, the design acknowledges the need for more diverse spaces to serve three themes: hospitality, spiritual formation, and community engagement.
In collaboration with church leadership, the design team has worked to provide more gathering space for the community while upgrading accessibility deficiencies at the existing building. The addition includes a fellowship hall, where the congregation can meet before and after Sunday gatherings, provide educational space for various programs, and host special functions such as rehearsal dinners. It also provides flexible working and meeting space, and a space dedicated to youth education. The addition is connected to the existing building by a glass-enclosed link that allows for visual connection between two courtyard landscapes: an informal playground and a more formal contemplative space. Direct access to the link also provides at-grade wheelchair accessibility direct to an elevator that provides new access to all three levels of the existing building and addition.
The massing of the new addition sensitively relate to the residential scale of the surrounding neighborhood while creating a better connection to the community in which it resides. The setbacks from both Wyoming and Genessee Streets respect the proximity of the next-door neighbors to the south by placing the new addition adjacent to backyards rather than the homes. The shingled slate siding and other materials are reflective of the residential setting and take detailing cues from the existing church building. Direct access to the The fellowship hall opens up to a public exterior patio space and vegetated amphitheater, creating a new welcoming front door to the church. Accommodations for a future roof garden and terrace will provide an opportunity for outdoor staff break area and small gatherings. The community garden to the east has been relocated and more formalized in raised beds along 42nd Street. New plantings across the site reflect the mature neighborhood tree-lined streets and offer buffers for parking and other activity for the immediate neighbors.

© Kelly Callewaert

© Kelly Callewaert

© Kelly Callewaert

© Kelly Callewaert

© Kelly Callewaert

© Kelly Callewaert

© Kelly Callewaert
