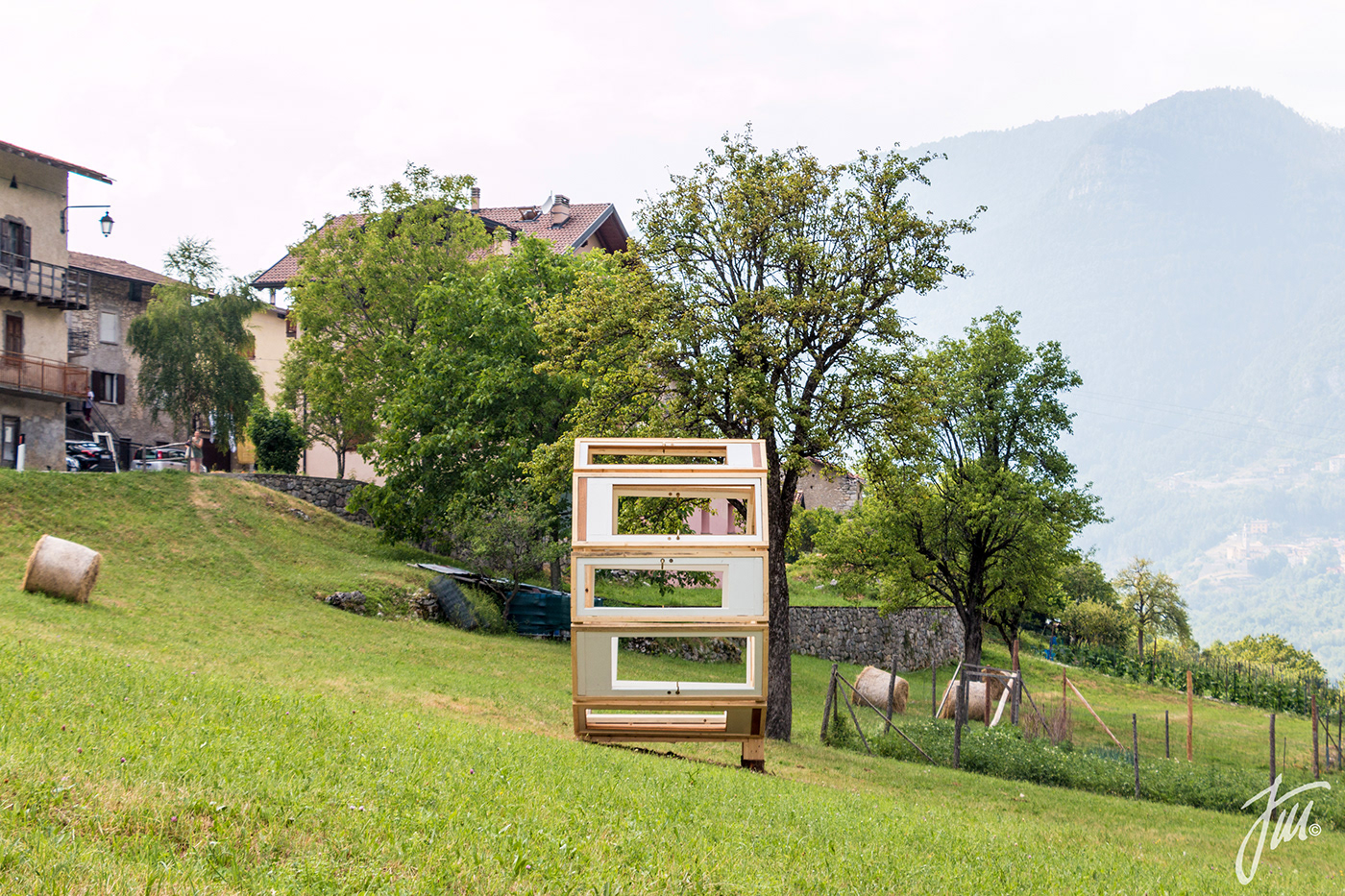●

THE 12 DOORS
Le 12 Porte (The 12 Doors) is a wooden installation located in Geroli, Terragnolo (Italy). The structure was designed and built in just three days during the CampoSaz 16:16 Geroli self-construction workshop.
The project was born from a dual purpose: on one hand, the structure had to become a new landmark for a valley usually overlooked by tourists and abandoned by locals; on the other, the designers were challenged to use twelve old wooden doors saved from a nearby demolition.
The result is a relatively light architectural object which works both as a landmark and as a "visual machine" for the valley. The twelve doors represent the passing of time, with each door being both an hour of the day and a month of the year. At the same time, the structure resembles a photographic lens which is pointed towards an area in danger of being destroyed by proposed new infrastructure.
● LOCATION
Geroli is a village of the Terragnolo municipality, located in the Italian region of Trentino - Sud Tyrol. Counting just 30 buildings and 17 fixed inhabitants, the sole current form of tourism is represented by the families visiting the local relatives during summer. Just like the other villages of Terragnolo, Geroli is facing the danger of a proposed new highway, which would completely change the landscape and character of the valley. The municipality has asked CampoSaz to re-evaluate the tiny village with new structures able to highlight the heritage of the area. One of the new scructures is Le 12 Porte (The 12 Doors).


●● DOORS
Other than wood, the team had 13 old white doors available to use for the artwork, seven larger and six thinner. These doors were saved from a house demolition in the nearby area. It was decided then to make them the main feature of the new architectural object.

●●● CIRCULAR FRAMES
The initial idea was to distribute 12 doors in a circle on the chosen field, in order to represent the hours of the day and the months of the year. The concept then evolved and the door circle was conceived to be put vertically from the ground, resembling a telescope pointed towards the valley. This new configuration thus needed a strong structure to "lift" the doors from the ground. Two wooden dodecagons were built, both featuring an hexagonal reciprocal structure as a reinforcement. The two resulting hexagons turned out to resemble a photographic lens.



●●●● FOUNDATIONS + ANCHORAGE
On the chosen field, foundation were prepared to allow the anchorage of the two circular frames. Four tree trunks were buried in the ground and then connected and reinforced with wooden beams. Eight temporary struts were used to keep the two frames in place.






●●●●● CLOSE THE GAP
The last step in the creation of the "telescope" was to apply the doors to the circular frames. In order to do so, each door was itself framed to allow a much higher stiffness. The 11 reinforced doors were then connected to the hexagons. The twelfth door had to leave space for the small platform at the base.


●●●●●● THE KEY
The sculpture was completed with one last small touch: the only key left from the demolition was hung from the highest door. Each person who worked on the project gave to the floating key a different personal meaning; hopefully the future visitors will do the same.



● ●
● ●
● ●
Presented here is a small selection of pictures taken during inauguration day. We're proud to see the work as something that can be enjoyed both from the outside and the inside. In the landscape it works as a sculpture, while inside it becomes a small "views machine", allowing the visitor to play with different perspectives on the valley.








#LE12PORTE
#THE12DOORS
#GEROLI
Project Credits // Design Furio Magaraggia, Giovanni Wegher Construction team Alessandro Busana, Valentina D'ippolito, Furio Magaraggia, Giulio Orsingher, Giovanni Wegher CampoSaz 16:16 team Pietro Ambrosini, Marco Boselli, Alessandro Busana, Daniele Cappelletti, Valentina D'ippolito, Sara Favargiotti, Cristiano Fiorentino, Furio Magaraggia, Marta Morais Miranda, Claudio Moz, Riccardo Onnis, Giulio Orsingher, Teresa Pedretti, Alba Paulì, Andrea Simon, Gudmar Soderin, Enrico Tomassini, Asia Valencic, Giovanni Wegher Photography © Furio Magaraggia, except for chapter "The Key" © Enrico Tomassini Graphics Furio Magaraggia






