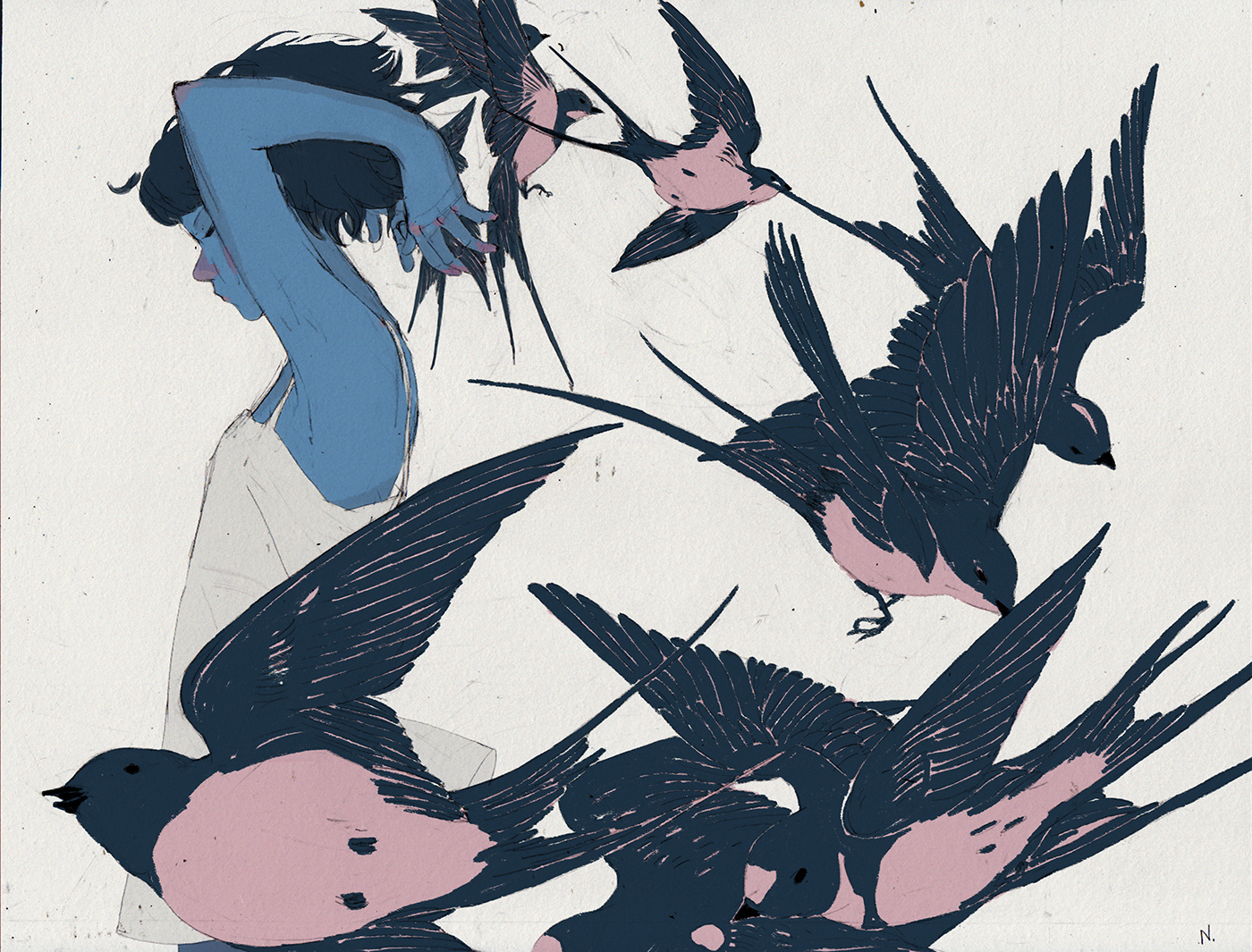7th & H Affordable Housing
Client: Mogavero Notestine Associates
Client: Mogavero Notestine Associates
This very first image is of the overall envelope massing - it's actually an Ambient Occlusion pass: a great way to communicate form and camera POV without being tied into materiality discussions.

These two next images were from the early check renders of the corner unit


Now we get into images which the client will actually use: the kitchen and the unit lounge - this is a studio unit type: hence the futon in the lounge / main room area.

There are often hidden costs in doing these interiors - in this case, there were two lights which had no extant 3D models: I modeled them both accurately based on the cut sheets. The large cylindrical lights you see in the Main Lobby and the Floor Two Floor Lounge were pretty simple; the ceiling fan in this next image (Aurora Hugger) took some time and effort to get just right, as did the futon cover - the architect had a specific feel he wanted - I think I got it from what he said.

This is the Entry / Main Lobby space for the building, with cubbies just visible at the far side of the view.

Update: here's the second floor lounge - finally posted after some end customer requested rework - in reality, that furniture grouping will not be there - that would in fact be assembly-stye seating facing to the right.
The fountain visible against the back wall of the terrace in the background is really cool, and will enliven that outdoor space with motion and sound too.
If I had both more time and more budget, I'd seriously consider doing a fluid sim of that to get a nice splashing deal going for a quick movie... but sadly, neither time nor budget permit.
The fountain visible against the back wall of the terrace in the background is really cool, and will enliven that outdoor space with motion and sound too.
If I had both more time and more budget, I'd seriously consider doing a fluid sim of that to get a nice splashing deal going for a quick movie... but sadly, neither time nor budget permit.




