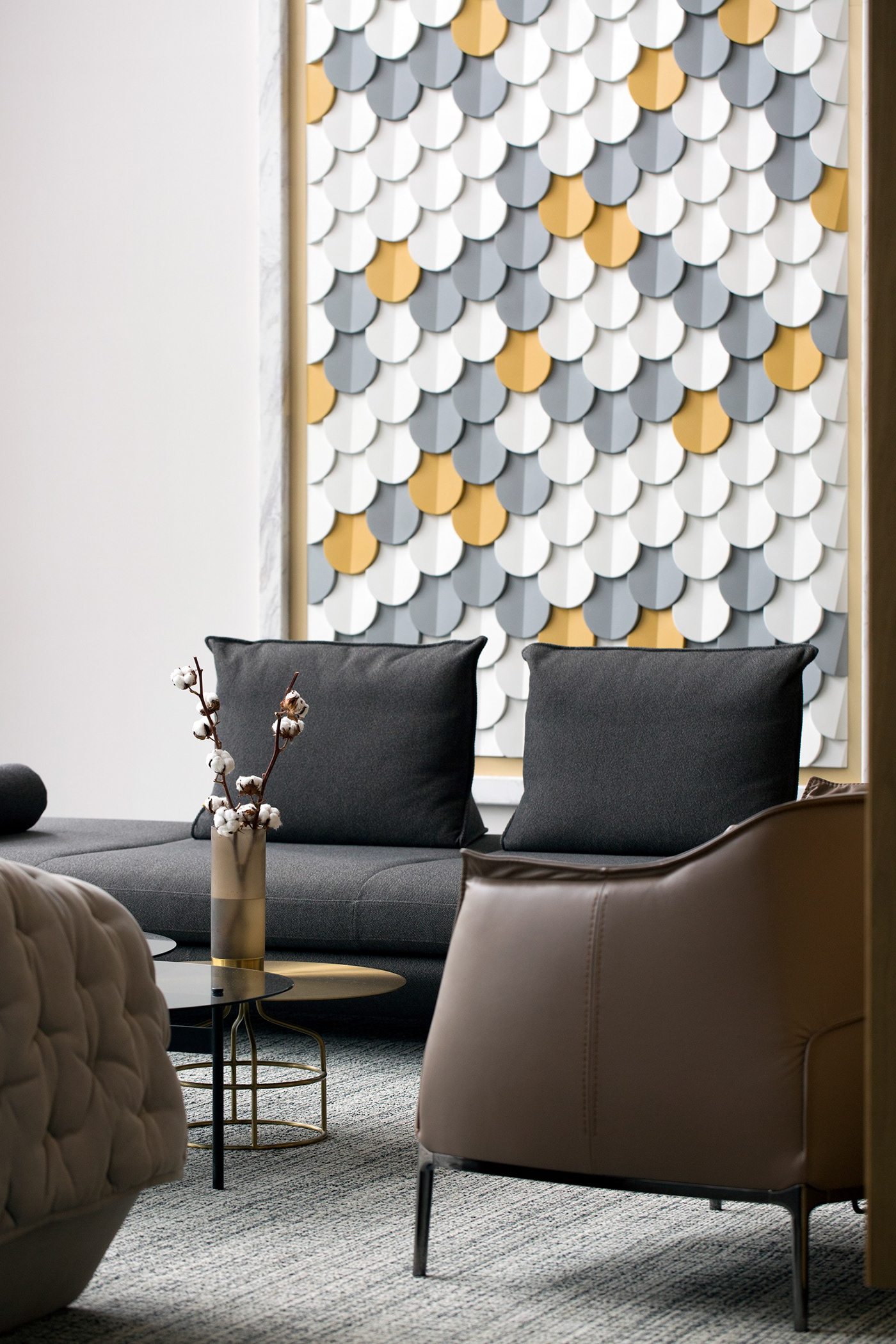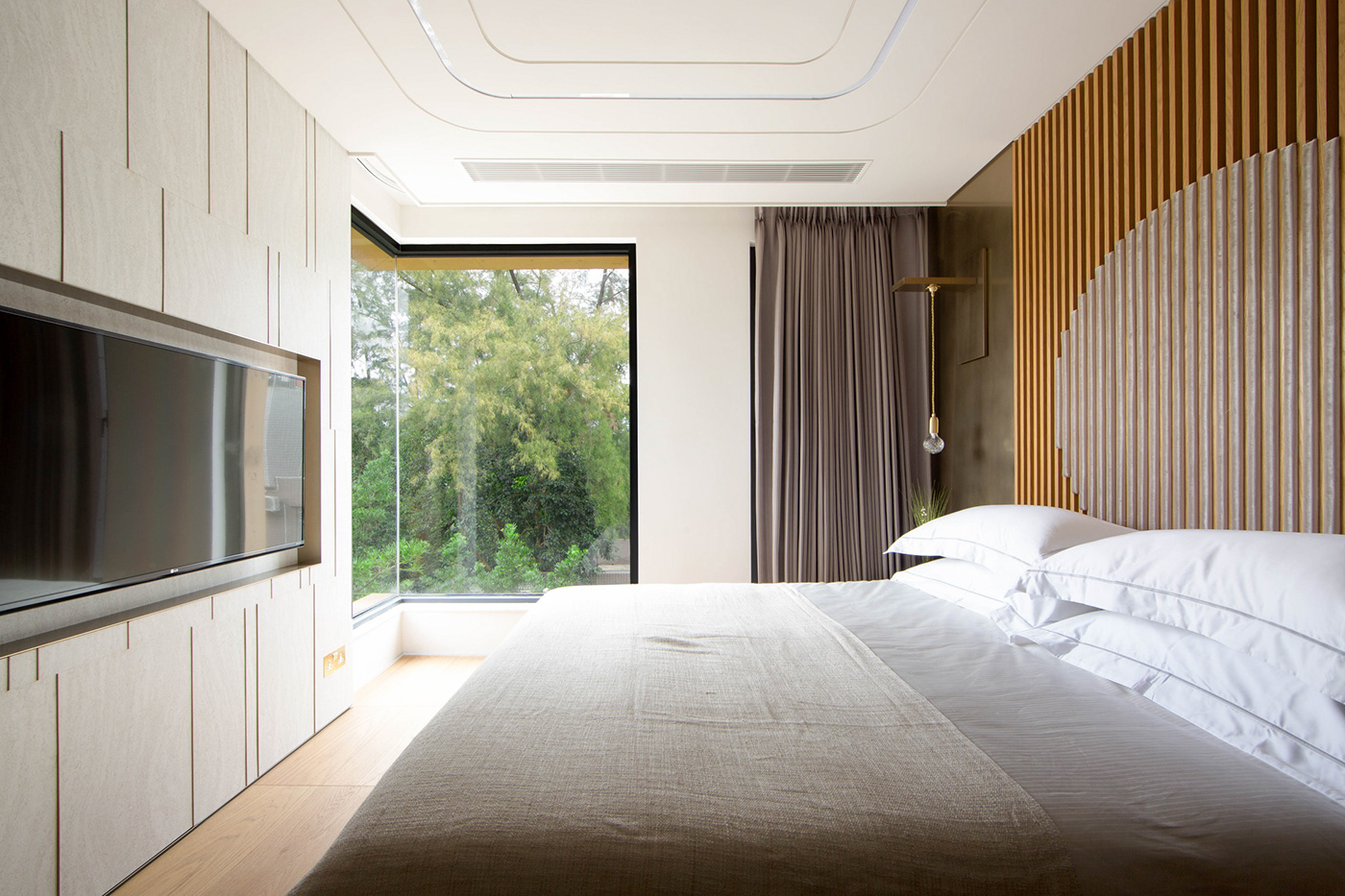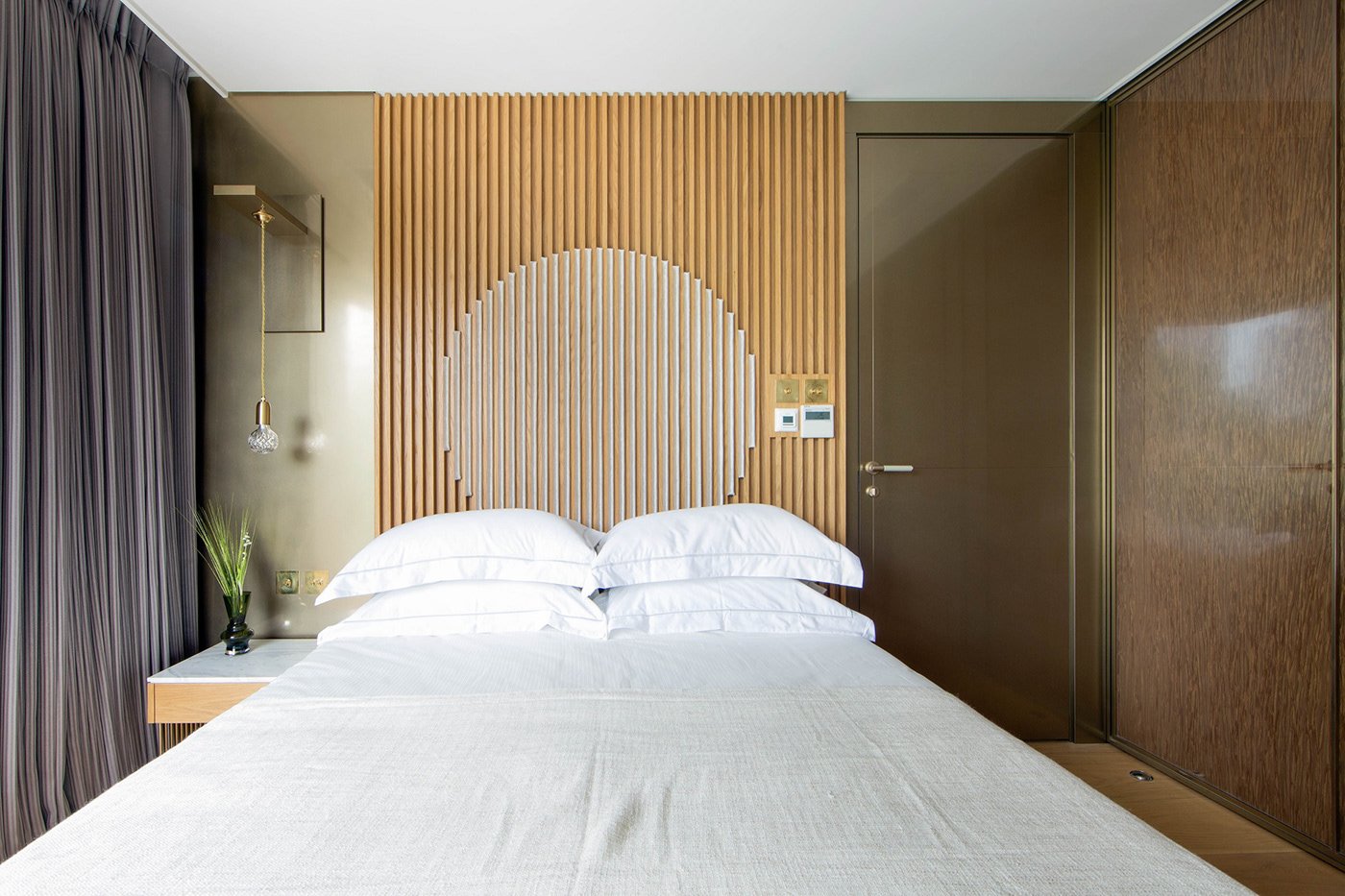. The KO’s .
New Territories, Hong Kong

This 1000sqm house is situated on a private owned hill in New Territories area in Hong Kong. The house cultivated 2 generations and the 3rd generation commissioned the designer to make complete renovation both the exteriors and interiors.

There is no modification in its structure but the designer used a range of colour boards to highlight the different function zones of the architecture and gave the facades a new skin with Equistone – fibre cement boards. The design brief for the interiors is simple luxury elegance with a touch or modern oriental elements. .its design has given the building a totally refreshed modern outlook.



The living area wasn’t originally come with the void but modified to double stories with 7 meters in height, matching with a gigantic wire mesh chandelier and a champagne gold disc that attaching to the ceiling for subtle elegant reflection. Two artworks, which are made with around 1000 pieces shell-shaped tiles, are placed on both sides of the living room.




The yellow energizes the space. The double stories volume enables window side of the living area almost like a full glass curtain wall which allows much better sun light to enter the area and its volume gives a strong sense of luxuriousness. Undoubtedly the green scenery is the best artwork for this area.

Upon arrival of the foyer is the oriental screen adjacent to the shoe case and the opposite side is the entertainment room which comes with a full height glass sliding door connects to the garden. The sliding door is designed to avoid smell and insects entering the house when it is fully enclosed.


The hallway is separated by a feature arch which connects to the living and dining area. As well as helping to separate the zones, the feature arch serves as a storage space and to glamorize the interior. It frames a view of the adjacent living area and allows additional sunlight to filter down from the glass curtain wall to the internal space of the house.






The yellow energizes the space. The double stories volume enables window side of the living area almost like a full glass curtain wall which allows much better sun light to enter the area and its volume gives a strong sense of luxuriousness. Undoubtedly the green scenery is the best artwork for this area.












Natural light and fresh air fills every corner, bringing much comfort and harmony. The design strives for balancing aesthetics and functions, creating a new definition of beauty.














