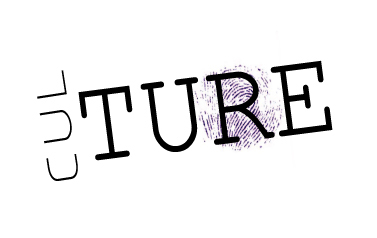

1st Floor Plan and Reflected Ceiling Plan (RCP). Women's Floor.
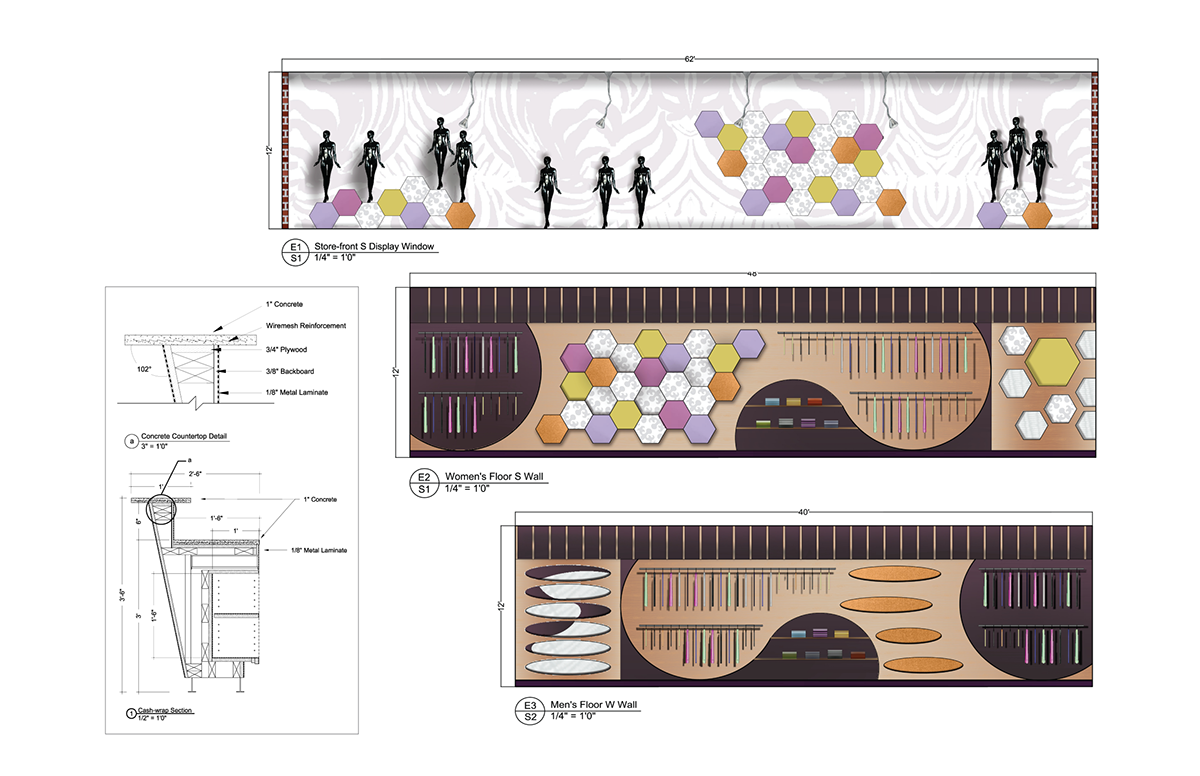
To the left, Detail and Section Drawing of the only cash-wrap location on the 1st floor. The first elevation is the store-front window, the second is the Women's Floor and finally the last elevation is of the Men's Floor.
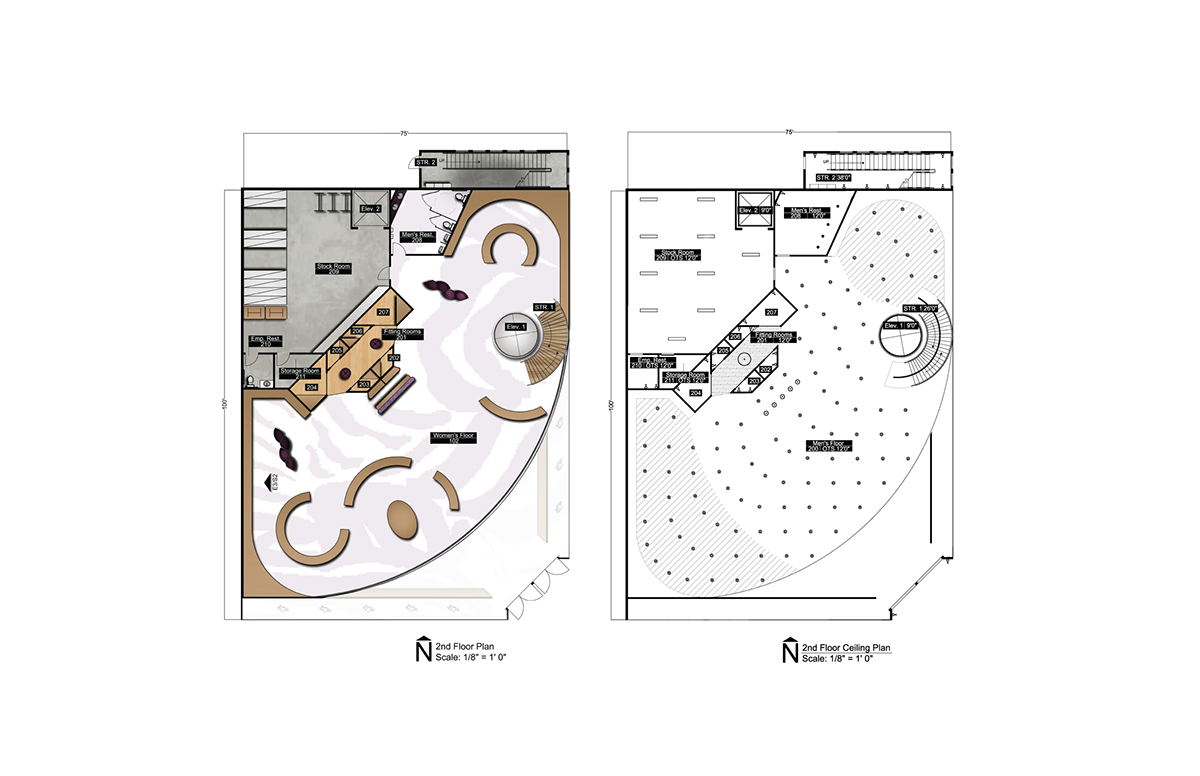
2nd Floor Plan and Reflected Ceiling Plan (RCP). Men's Floor.

3D Rendering upon entering the store.
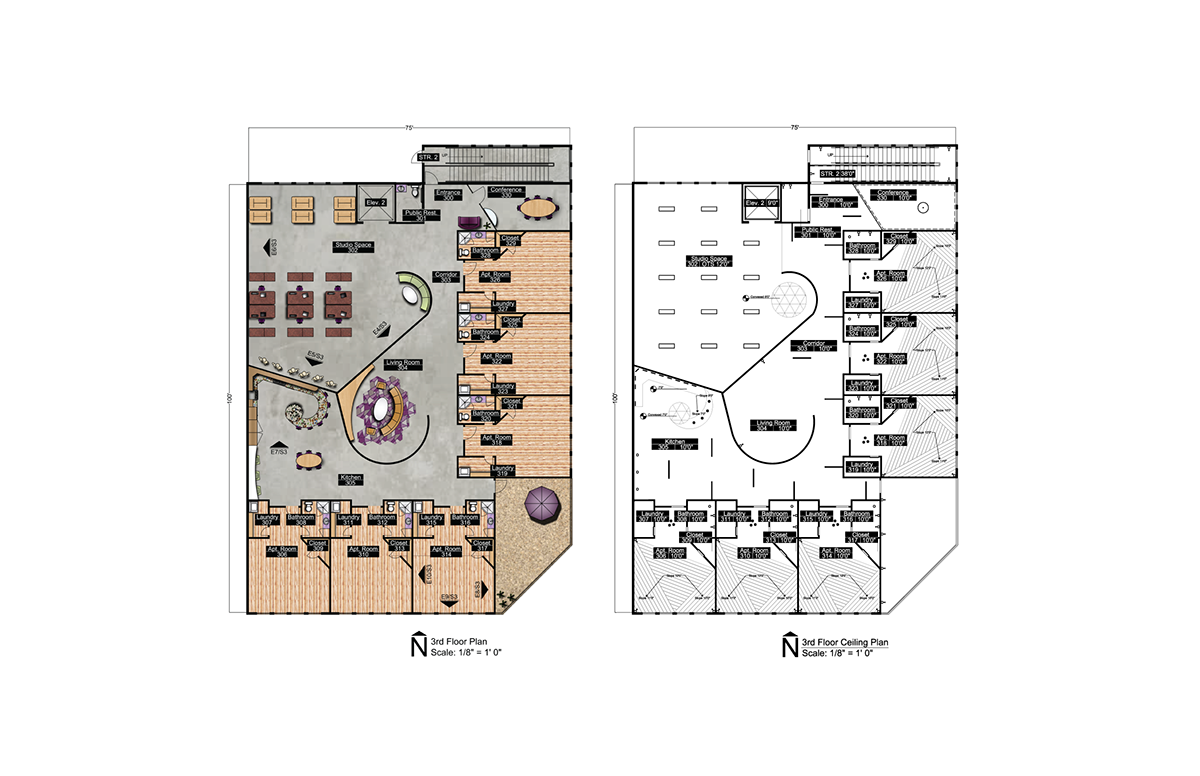
3rd Floor Plan and Reflected Ceiling Plan (RCP). Student Intern/Designers communal studio, kitchen, family room, and patio. The apartment rooms are individual to offer some privacy in such a collaborative atmosphere.
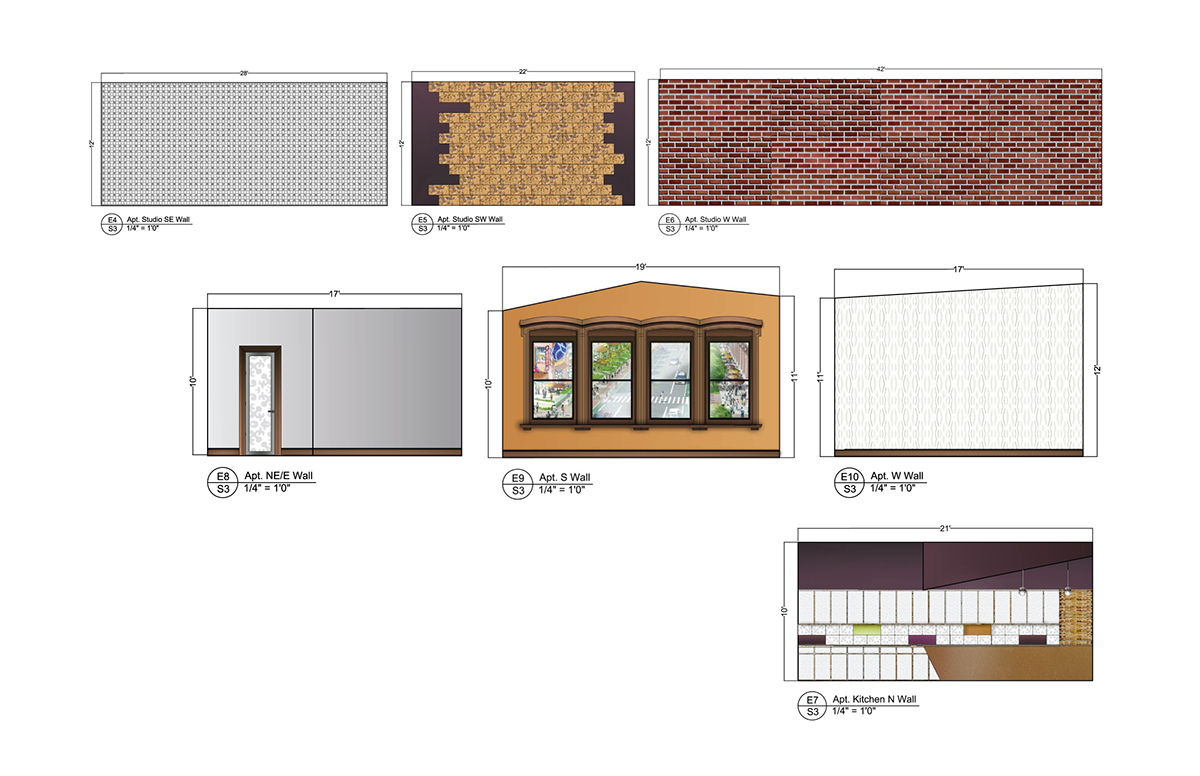
3rd Floor Elevations. The top row of elevations represent the studio space. The middle elevations are the apartments. Finally, the last elevation highlights aspects of the kitchen design.

How I think: ideas and mishaps that led to the finished project.






