new art and theatre centre in Sundsvall
location: Sundsvall, Sweden
project year: 2008-2010
project and visualizations: Krzysztof Bolek
location: Sundsvall, Sweden
project year: 2008-2010
project and visualizations: Krzysztof Bolek
description: diploma thesis; conceptual project
main idea of this project was a creation of high ranked and high quality architecture. main building shape was created from viewing axes, witch were proviously designated (first picture here). from the centre of development area we have great view on Gulf of Bothnia, Norra Stadsberget Hill, a4 highway, Selangeran River and main street of Sundsvall. these axes we find clear in floors plan. precisely on these axes are located the main theaters, uditoriums and terraces with a great view on the previously mentioned elements
main idea of this project was a creation of high ranked and high quality architecture. main building shape was created from viewing axes, witch were proviously designated (first picture here). from the centre of development area we have great view on Gulf of Bothnia, Norra Stadsberget Hill, a4 highway, Selangeran River and main street of Sundsvall. these axes we find clear in floors plan. precisely on these axes are located the main theaters, uditoriums and terraces with a great view on the previously mentioned elements
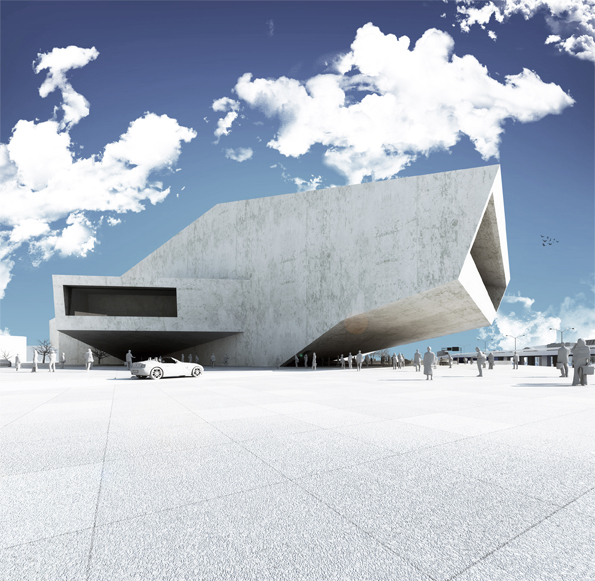
NORTH VIEW

VISUALIZATION OF THE WHOLE CONCEPT
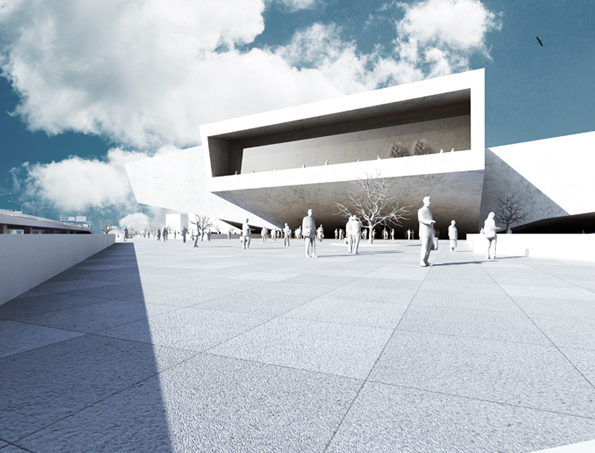
SOUTH VIEW
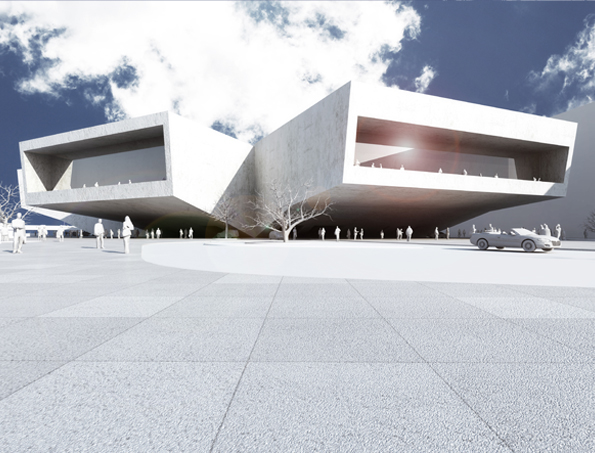
WEST VIEW

VIEWING TERRACE
VIEW ON GULF ON BOTHNIA
VIEW ON GULF ON BOTHNIA
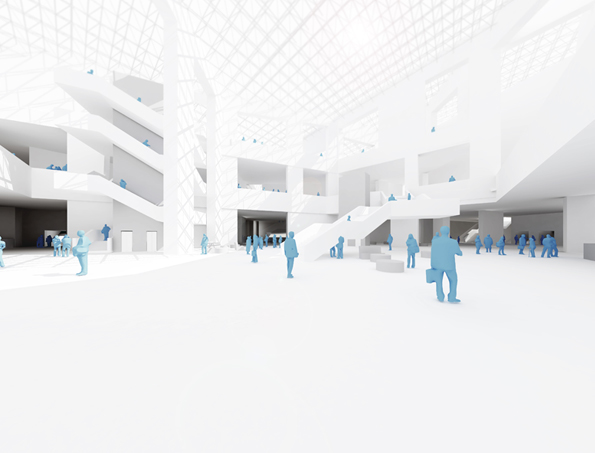
MAIN HALL AND FOYER

SUNSVALL CITY, SWEDEN
BIRD'S-EYE VIEW
BIRD'S-EYE VIEW
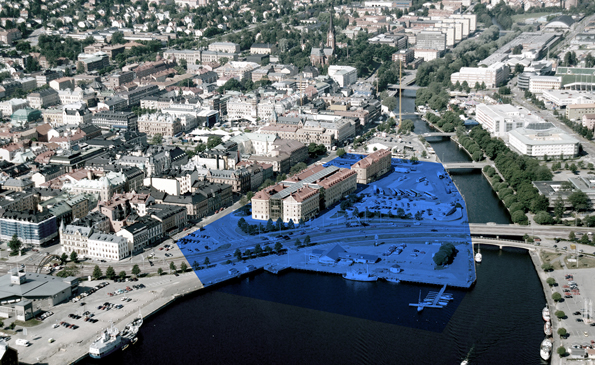
SUNDSVALL CITY CENTRE
BLUE - DEVELOPMENT AREA
BLUE - DEVELOPMENT AREA

SITEPLAN
DASHED LINE - DEVELOPMENT AREA
DASHED LINE - DEVELOPMENT AREA
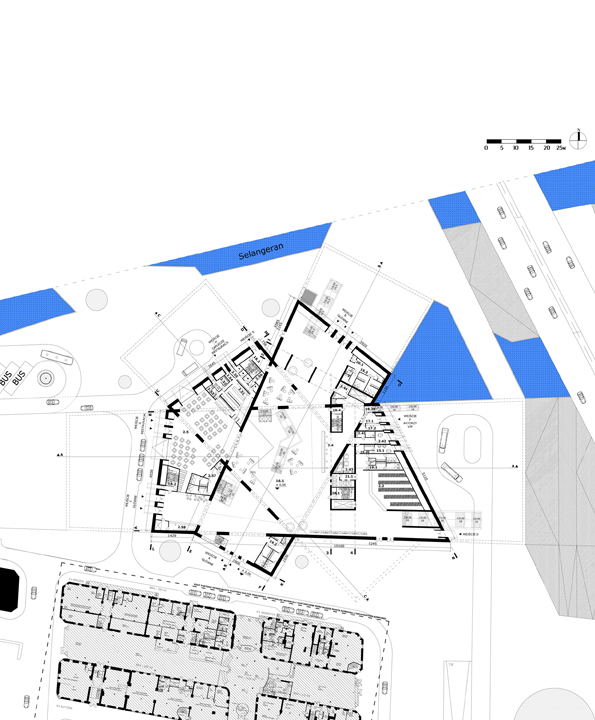
GROUND FLOOR
BUILDING HATCHED - EXISTING ART CENTRE
BUILDING HATCHED - EXISTING ART CENTRE

FIRST FLOOR

SECOND FLOOR

FACADES
