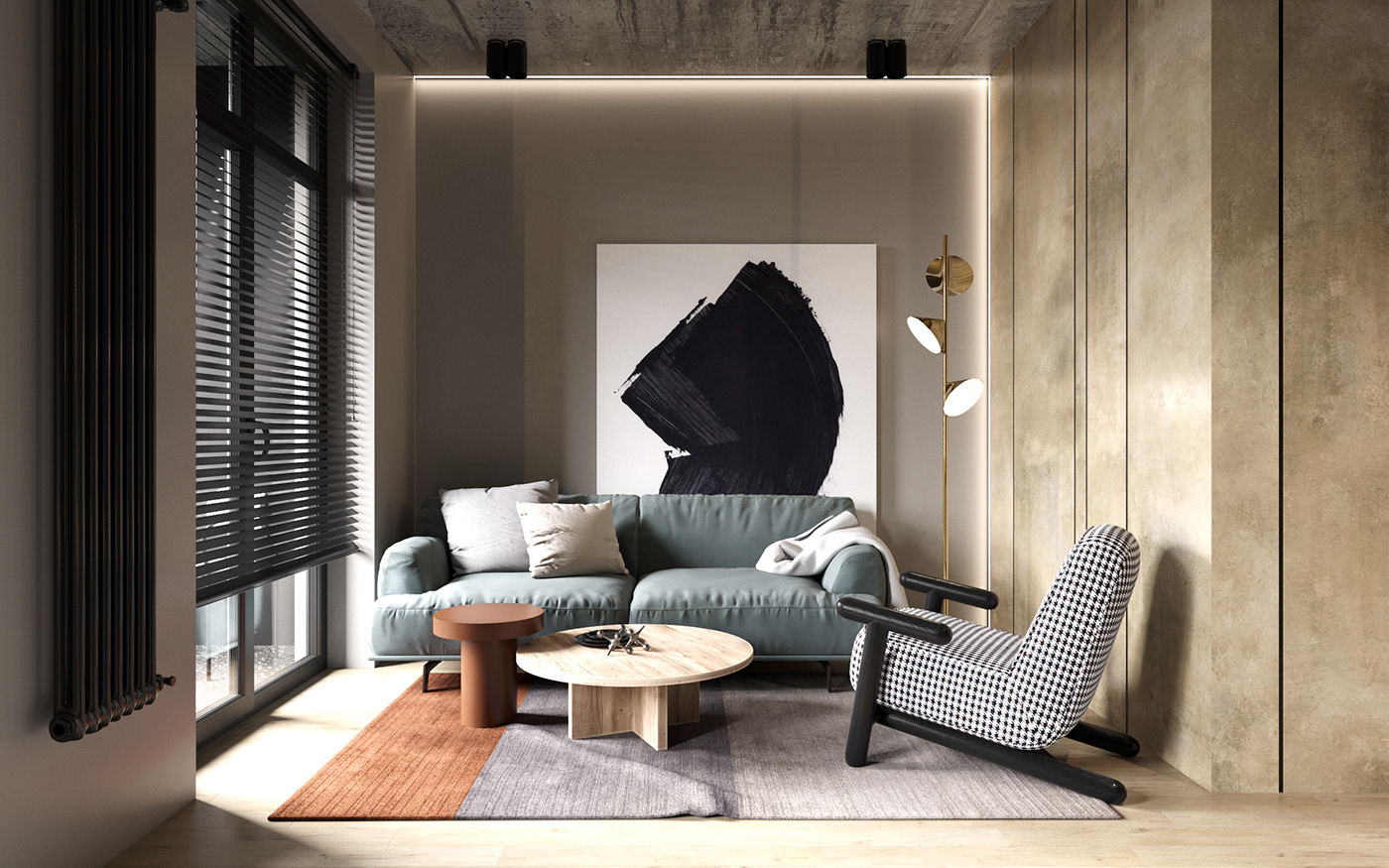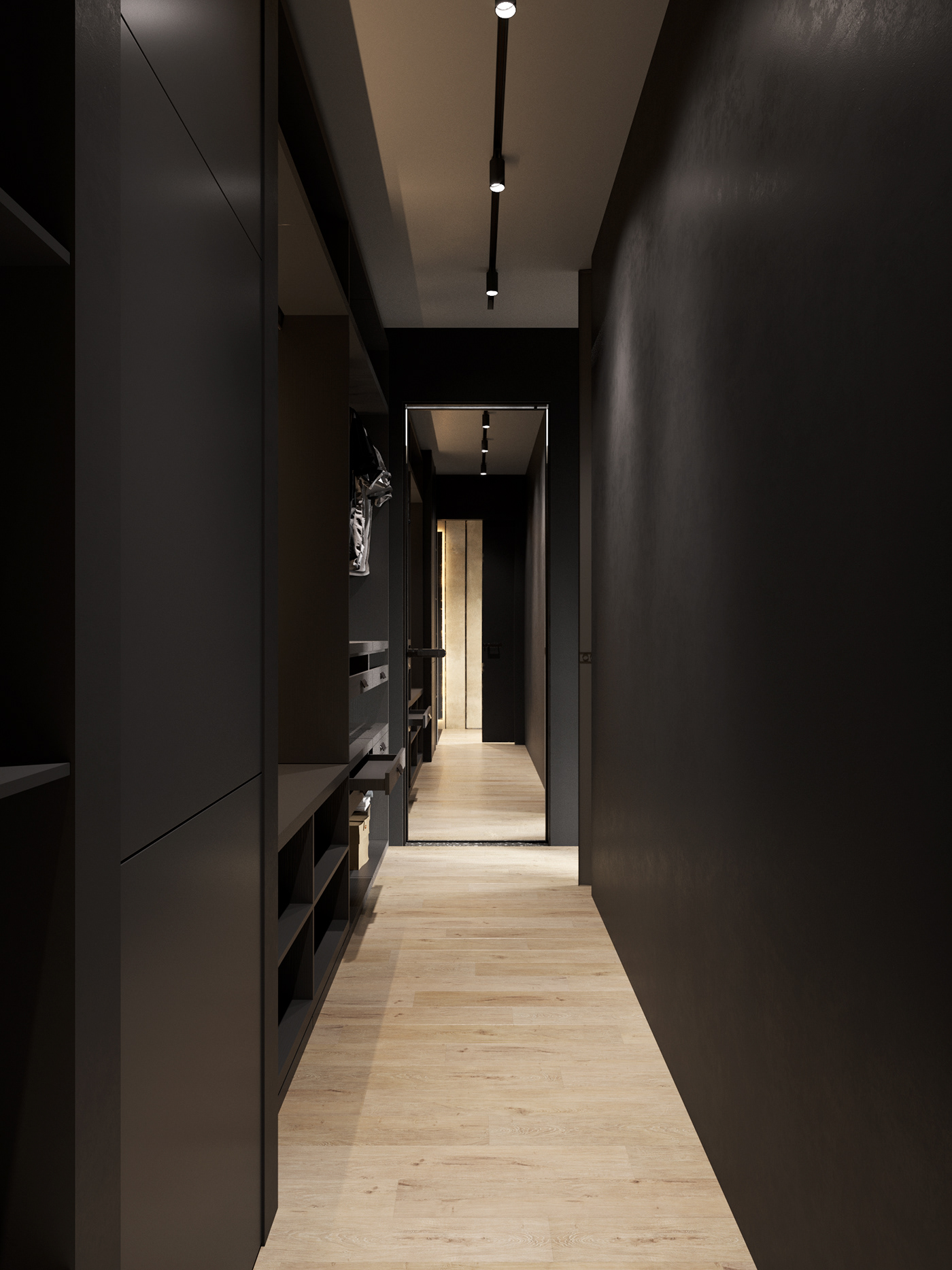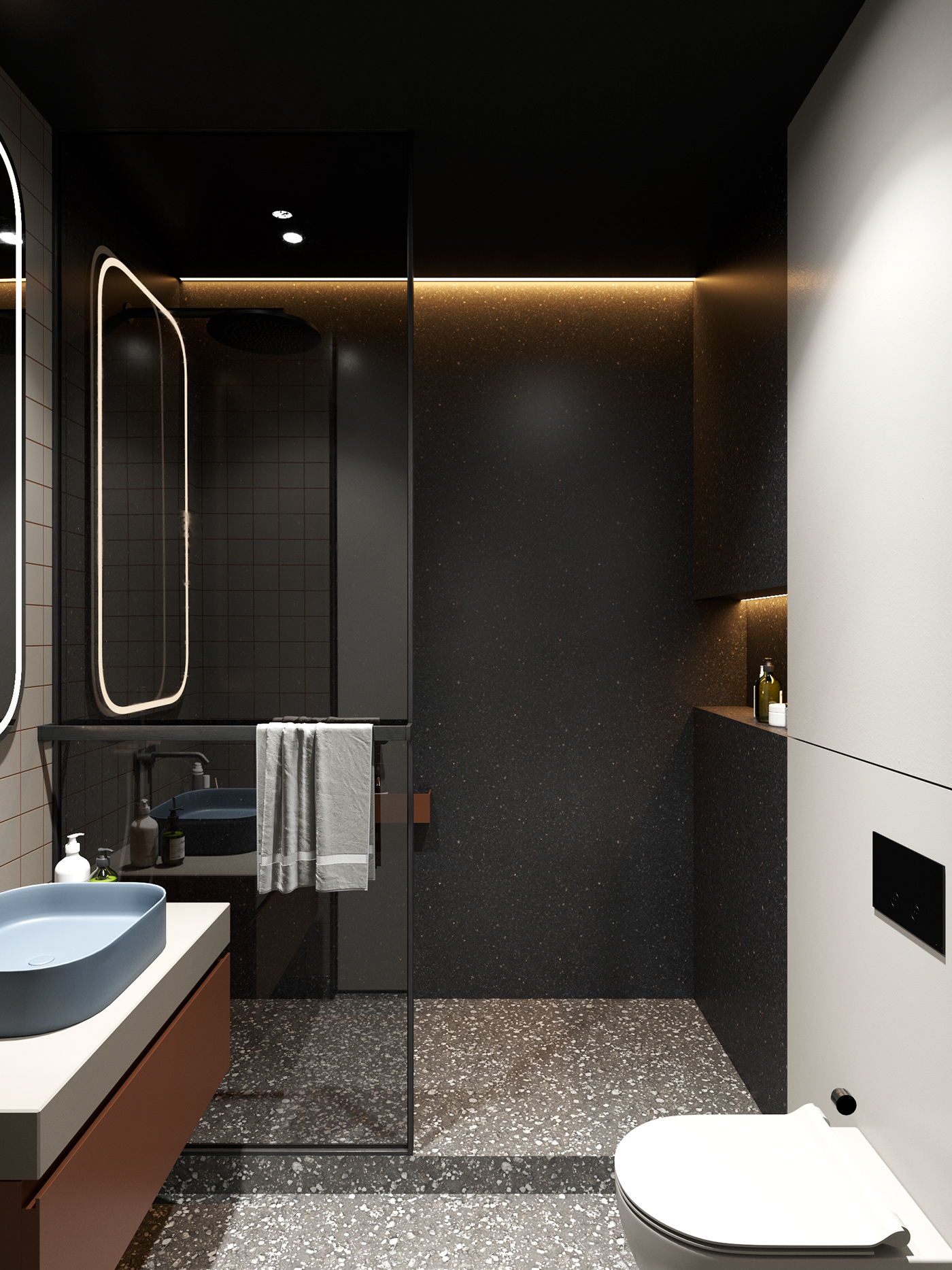FLAT.58
Area: 56 m²
Year: 2019
Architects: Cartelle Design
Denis Krasikov, Anastasia Struchkova, Marina Tsoy
Location: Moscow, Russian Federation.
Description:
http://cartelledesign.com/portfolio
Area: 56 m²
Year: 2019
Architects: Cartelle Design
Denis Krasikov, Anastasia Struchkova, Marina Tsoy
Location: Moscow, Russian Federation.
Description:
The project of an apartment for a young couple. The main task was to create a stylish modern interior looking like a cozy hotel room.
The mood of the project creates a combination of materials of different color and texture - paint, furniture and tiles of dark colors, decorative plaster, concrete and brass, glass and natural wood. Glass partitions with tinted dark glass, as well as metal and concrete objects add technology and austerity to the interior. A built-in LED lights, flooring and large outdoor plants add comfort and warmth. The main color scheme is monochrome - gray, black, plus the natural color of wood and bright accents in the decoration and furniture.
Despite the small area of the apartment, it was possible to place everything necessary in it and at the same time preserve the feeling of space and freedom. This was made possible through a carefully thought-out layout and an abundance of built-in wardrobes and other storage spaces. In the kitchen area, a built-in kitchen unit complements the island and a dining table. In the bedroom area, in addition to the traditional bed and wardrobe, we managed to place a cozy "green" corner for relaxation and reading. There was also a place for a large separate dressing room with a laundry room inside, with two entrances - from the hallway, and from the bedroom.
You can visit our website for more details and to see more interesting projects.http://cartelledesign.com/portfolio




























