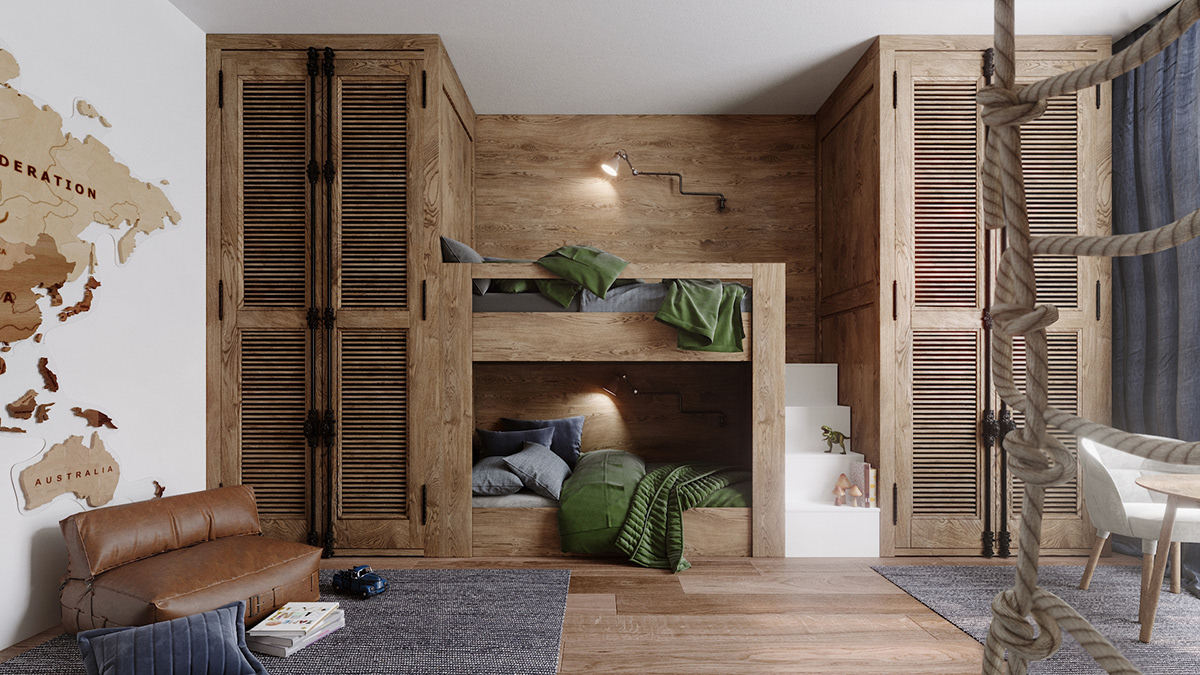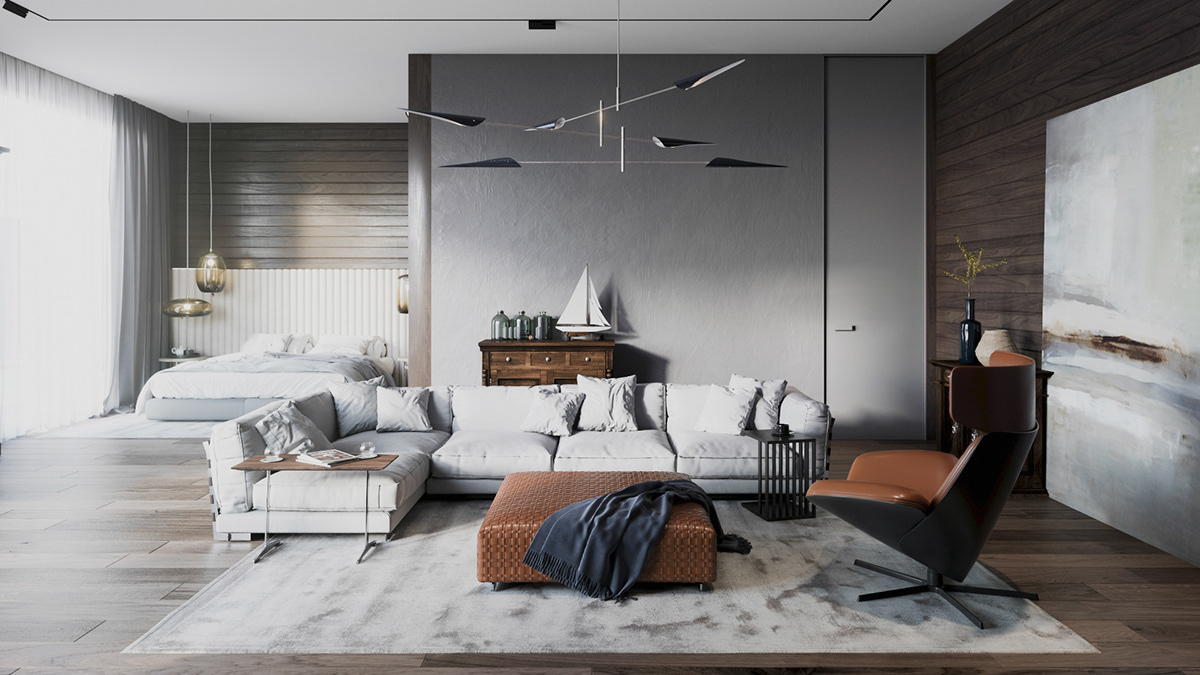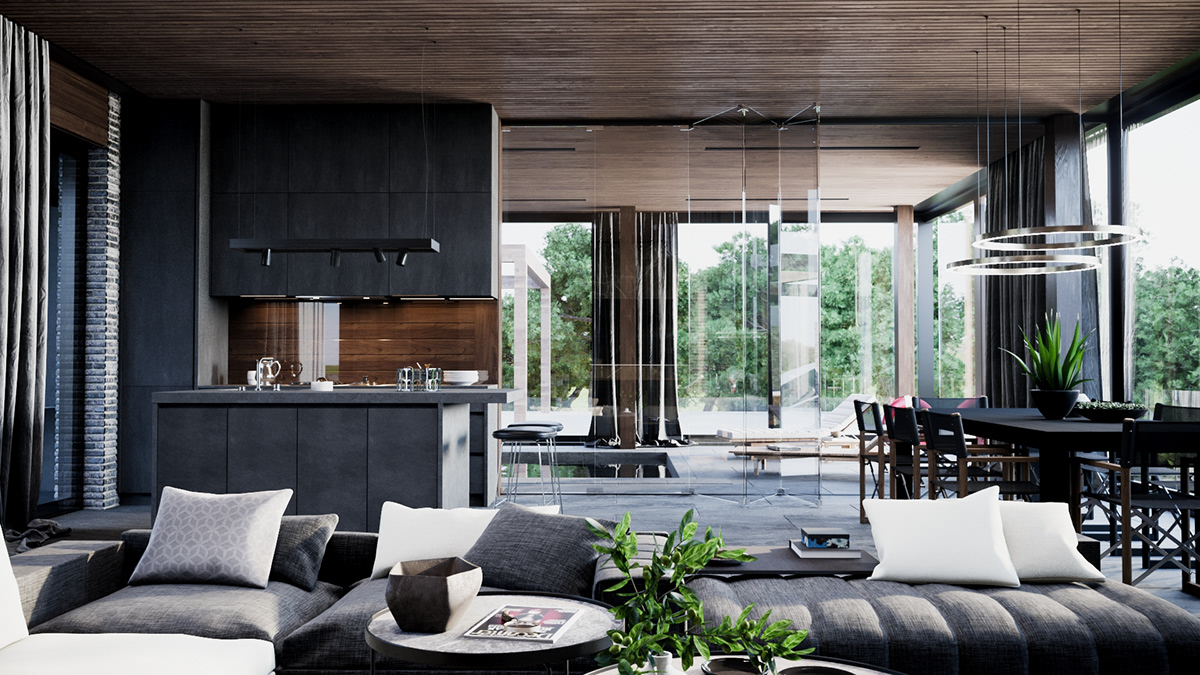Интерьер частного дома в Сочи
сдача проекта: 2018 г.
площадь объекта: 520 м²
этажа: 2
комнат: 6
Уютный и насыщенный деталями интерьер разработан для частного дома в Сочи. Пространства объединены деревянной двускатной кровлей: она придает больше камерности комнатам на втором этаже и сохранена в главном помещении — кухне-гостиной. Важную роль в пространстве играет бетонный пояс: как и стропильная система, он органично перетекает из экстерьеры в внутреннее пространство.
Лестница объединяет два конструктивных элемента дома: массивное основание из бетона и ступени из дерева. Она огорожена минималистичными матовыми металлическими перилами.
The interior of the private house in Sochi
commissioning of the project: 2018
object area: 520 m²
floors: 2
rooms:6
We worked out a cozy and saturated interior for the private house in Sochi. We had combined the spaces with a wooden gable roof: it gives more intimacy to the rooms on the second floor, and we saved it in the main room - the kitchen-living room. The concrete belt has an important role to play in space because of the concrete belt: as a rafter system, it flows organically from the exteriors to internal space. The staircase connects two structural elements of the house: a massive concrete base and wooden steps. We enclosed it with minimalistic matte metal breastworks.
























