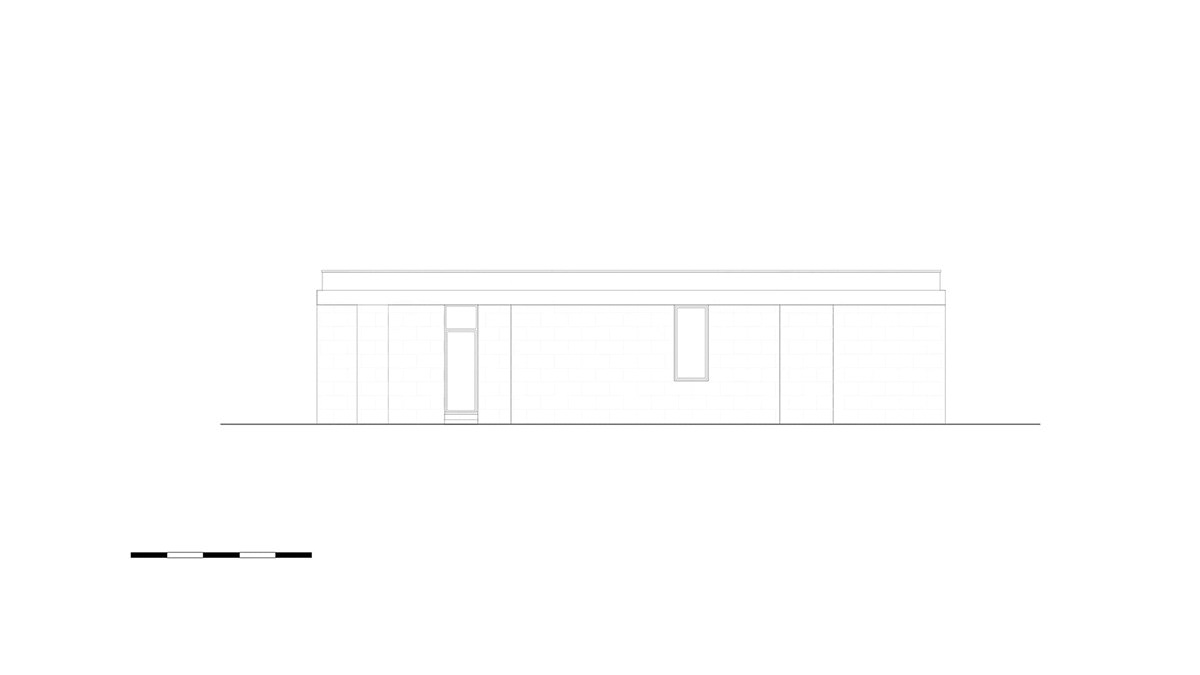Дом в Саранске
сдача проекта: 2018 г.
площадь объекта: 288 м²
этажа: 1
комнат: 5
Дом находится на равнине, в регионе с суровыми и долгими зимами. Поэтому в основу проекта легла идея о доме-крепости, который дарит владельцам чувство защищенности. Здание решено таким образом, чтобы основные помещения с большими витражами выходили во двор, а второстепенные, без окон, — на внешнюю сторону.
Фасады выдержаны в лаконичных формах. По периметру дома идет массивный бетонный пояс, который подчеркивает монументальность архитектуры. Натуральные фасадные материалы и консольные вылеты балок соединяют дом с природным окружением.
The house in Saransk
commissioning of the project: 2018
object area: 288 m²
floors: 1
rooms: 5
The house situated on the plain, in the region with severe and long winters. That is why we based the project on the idea of castle-house, which gives the owners a sense of protection. We constructed the building in such a way that the main area with huge panoramic windows faces the patio, and the secondary, without the windows to the exterior zone. The facades decorated on the laconic surfaces. By the perimeter of the house, there is a massive concrete reinforcement belt, which highlights the monumentality of architecture. The natural facade materials and haunch beam connect the house with the natural environment.














