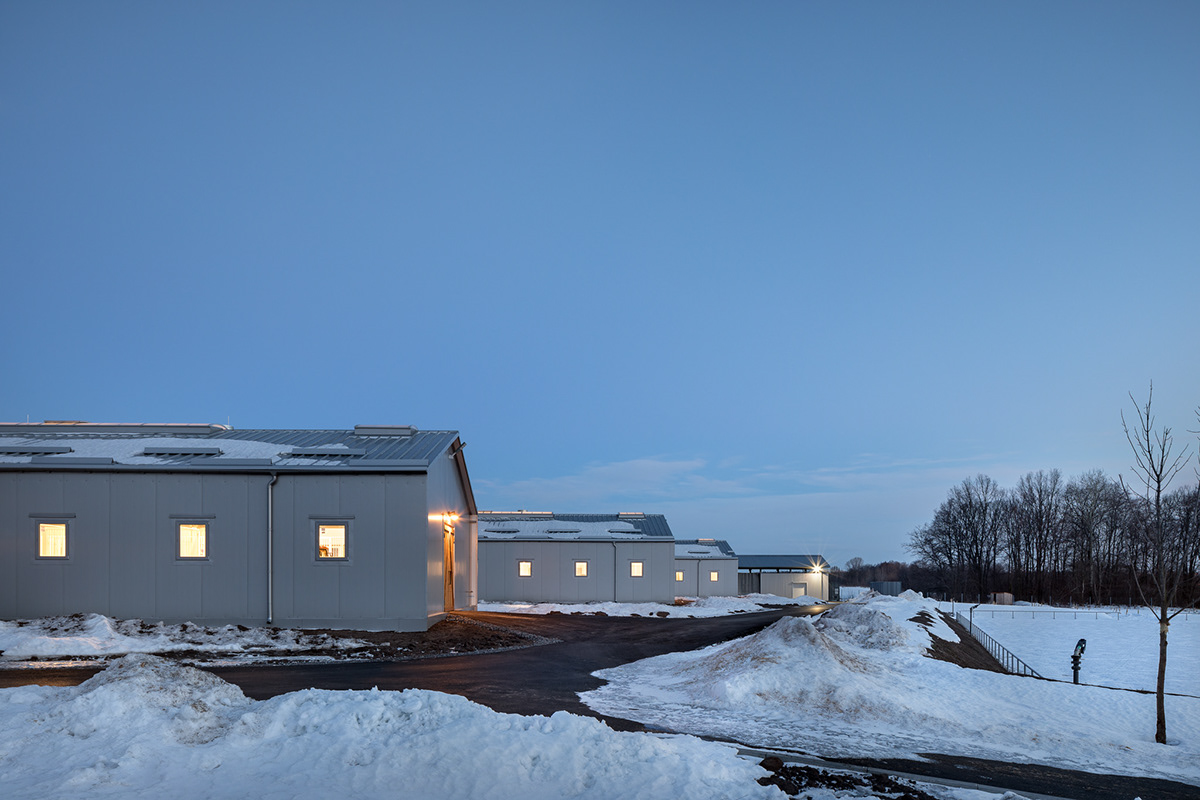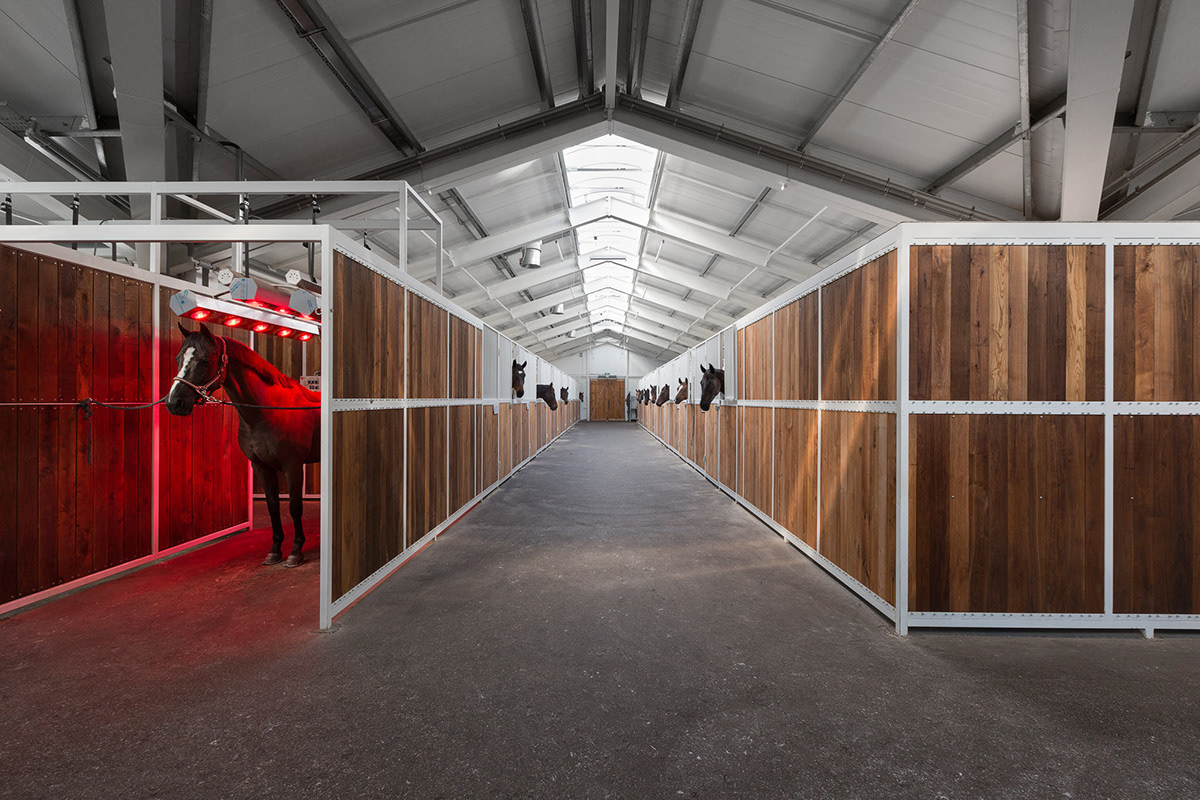
Equestrian Club
place: Kharkiv, Ukraine
function: equestrian club
project area: 6 ha
status: built (2018)
team: Oleksiy Vavushka, Oleg Drozdov, Kateryna Yolkina, Sergii Kostyanoy, Konstantyn Rudnev, Ievhen Nevmyvaka, Vitaliy Pravik, Ganna Vovchenko
photo: Andrey Avdeenko, Ivan Avdeenko.
more at drozdov-partners.com
The Kharkiv river flows amidst the picturesque surroundings on the northern outskirts of the city. Its high right bank is covered with green hills, while its lower left bank is a meadow which is now home to an equestrian club. The vicinity of the river and the topography of the plot had a major impact on the complex layout. All the main buildings are placed on the elevated plateau, whereas the low-lying areas which are prone to flooding are transformed into paddocks.

masterplan
The complex is located not far from the ring road. The traffic noise is managed with the help of the apple orchard and the volume of the covered riding hall. Three “digits” of the stables abut on the riding hall. They are followed by the paddocks and the open-air riding hall with a spectator stand. On the right-hand side of the administrative block there are specialized structures for horse training.






The gables of the administrative block and the stables are made of rough oak trunks. They emphasize the tectonics, accentuate the entrances and control the sunlight that gets inside the premises.





south-west elevation

north-west elevation

section











