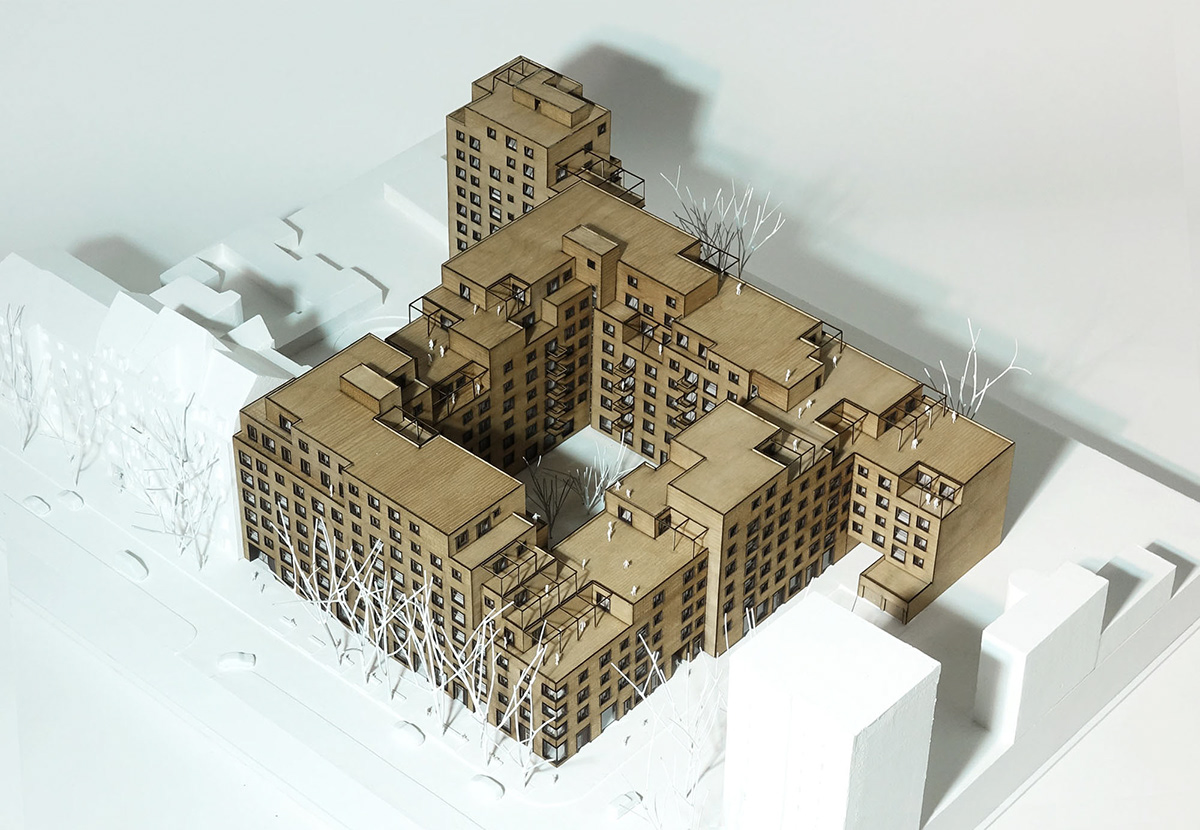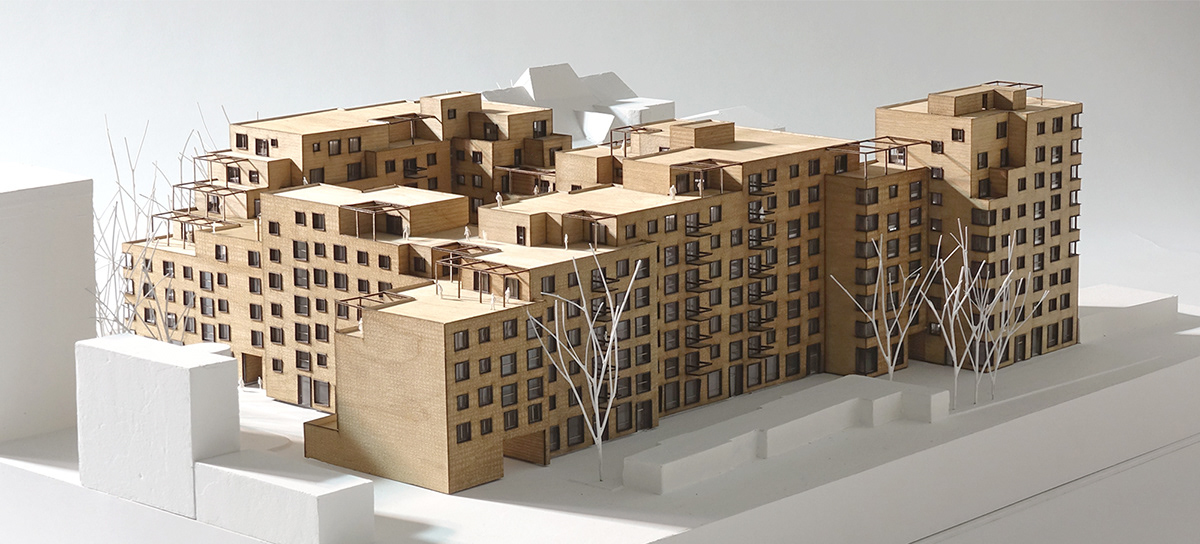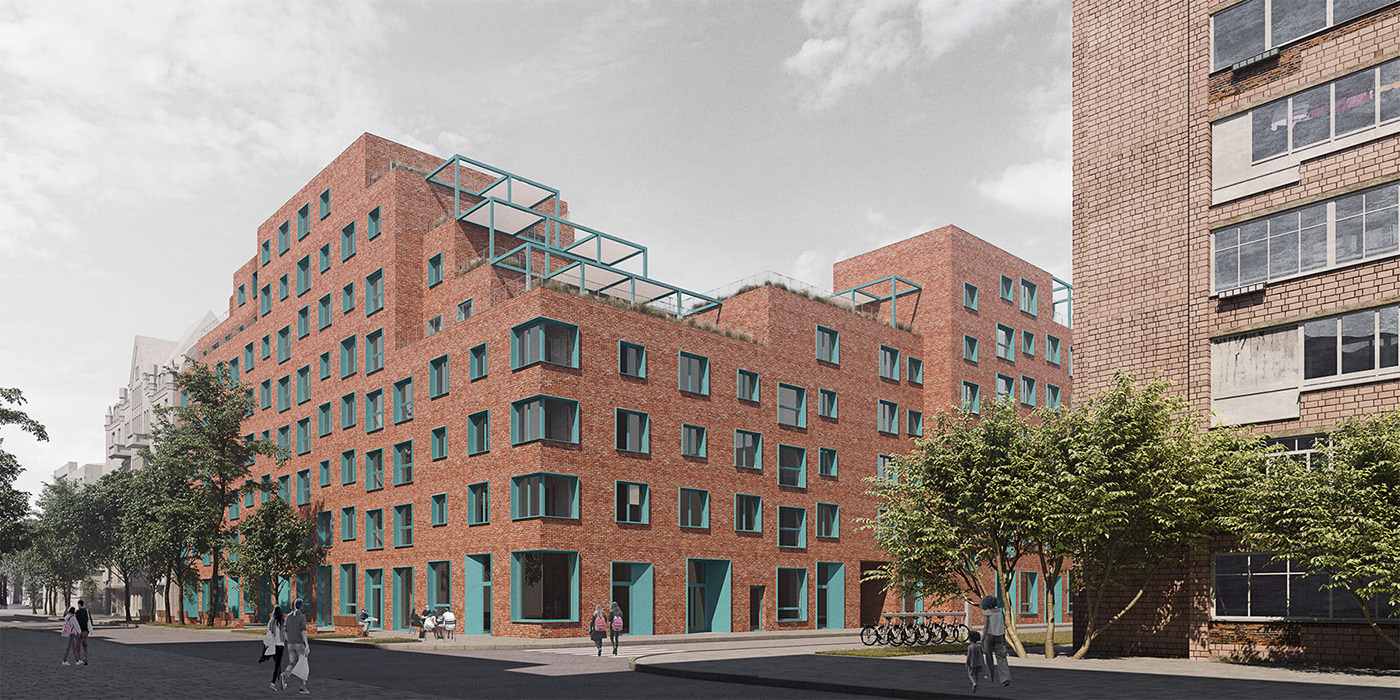
Living Cluster
location: Kharkiv, Ukraine
function: blocks of flats
area: 29 800 м²
status: preliminary design (2019)
team: Marharyta Borysova, Oleg Drozdov, Oleksandra Kryvtsova, Yevgen Nevmyvaka, Vitalii Pravyk, Tymofii Ulanchenko, Ganna Vovchenko, Vyacheslav Zhemir
This part of Kharkiv was gradually increasing its density in the early XX century evolving from private family houses to collective apartment buildings. The project develops the deepest part of the quarter creating an intimate courtyard. Dense historic environment imposes a set of requirements that primarily deal with the sun exposure of the neighboring buildings and height restrictions.
The pixel-like shape of the building adapts to sun exposure, private terraces and the general layout of the building, complying with different needs and restrictions. With its texture, image, scale, and rhythm, the solid façade made of second-hand bricks follows in the footsteps of traditional features that are typical of this neighborhood. It becomes a valuable addition that smoothes out differences between heterogeneous neighbors and restores the urban tissue.


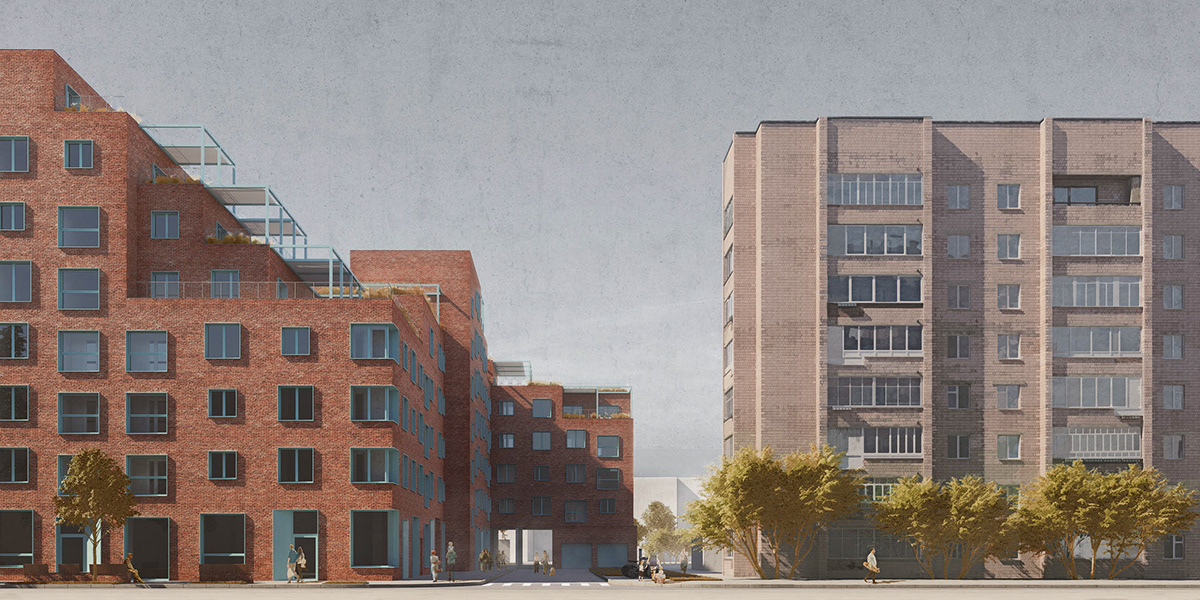
section 1-1
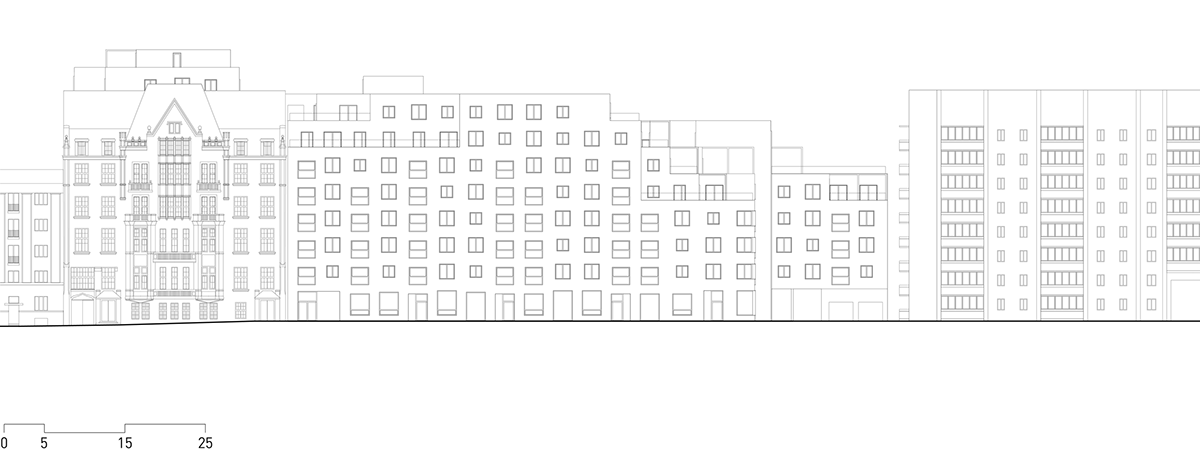
section 2-2
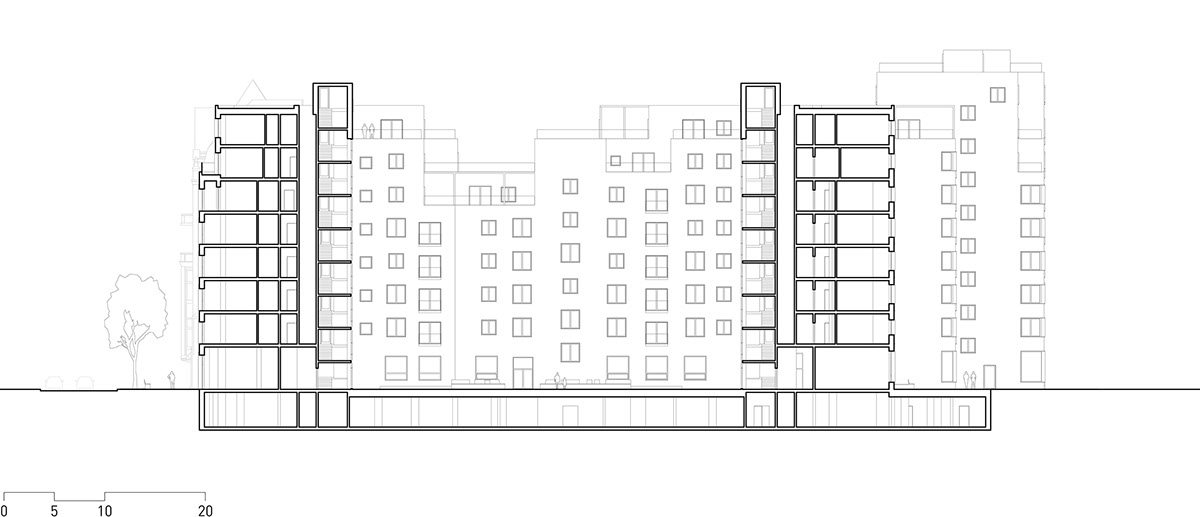

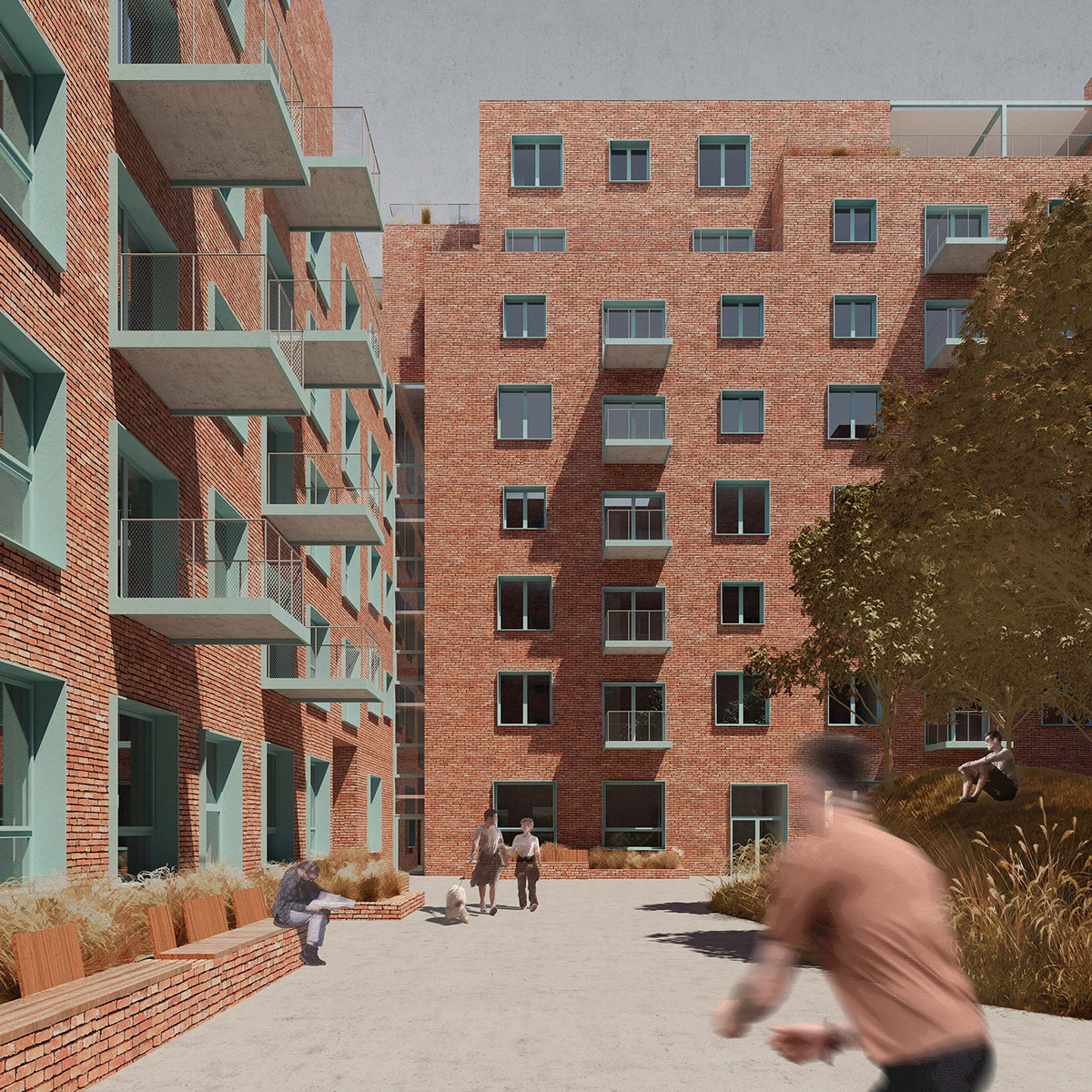
The ground floor provides the would-be community with a large variety of spaces for education and having fun together. The purpose of these spaces is left to the discretion of the residents. This is expected to facilitate good-neighborly relationships.
The cluster contains 194 apartments, each having their own summer rooms and balconies, and one third of the apartments have open-air terraces on the top floors. This graded structure helped to blend in with the context and make a sunlit garden in the courtyard.
functional scheme

axonometry of apartments with terraces

