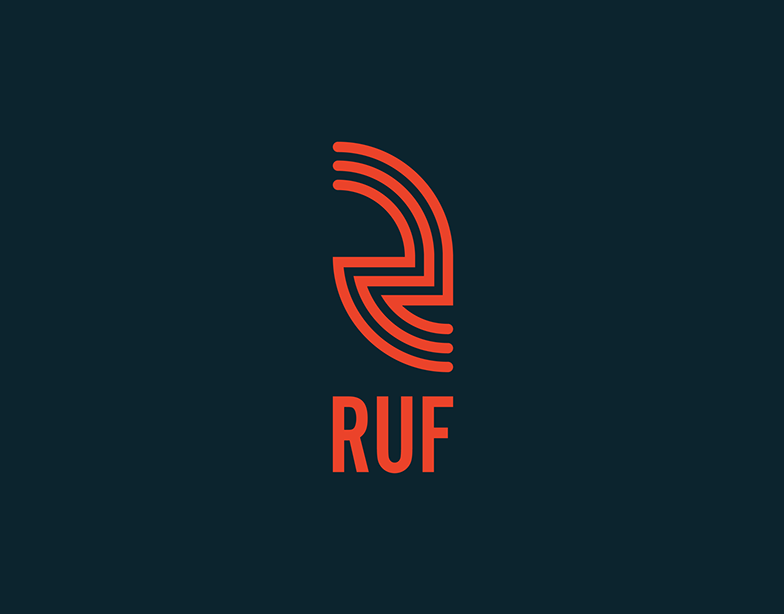The design brief demanded a building that would serve as an extension of the existing 60-acre campus, hosting departments of various disciplines under one roof. Consequently, a 130,000 sq.ft multi-storeyed building was proposed, exploring the idea of a vertical university. The overall mix of programs for the project includes labs, classrooms, seminar halls and other administrative areas.
As the project architect, the scope of work included understanding site conditions and client brief, detailed architectural design and co-ordination with consultants in addition to managing project execution. The project is currently undergoing construction.
The massing of the building is perceived as a juxtaposition of three distinct wings, with one wing projecting into the streetscape to craft a strong visual statement. The architecture of the building is designed to be LEED compliant, taking into account all the local climatic factors.
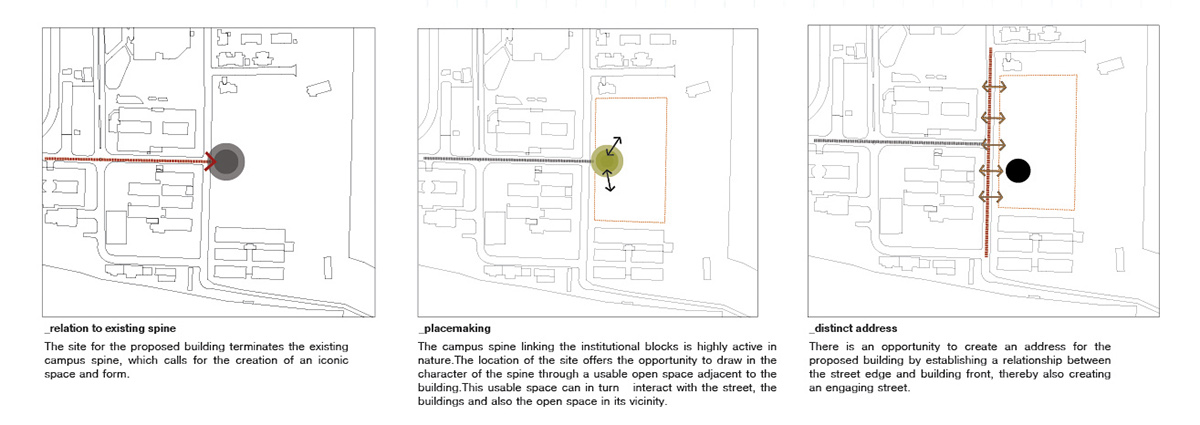
Design Approach

Concept :Extending the Street

The intent is to define a usable open space around the existing banyan tree by orienting the building edge in such a way that it responds to the tree. This open space provides a setting for future expansion of the campus along the street. While one block responds to the open space framed on the side, the other block overlooks the main street and creates a strong edge to the adjacent building.
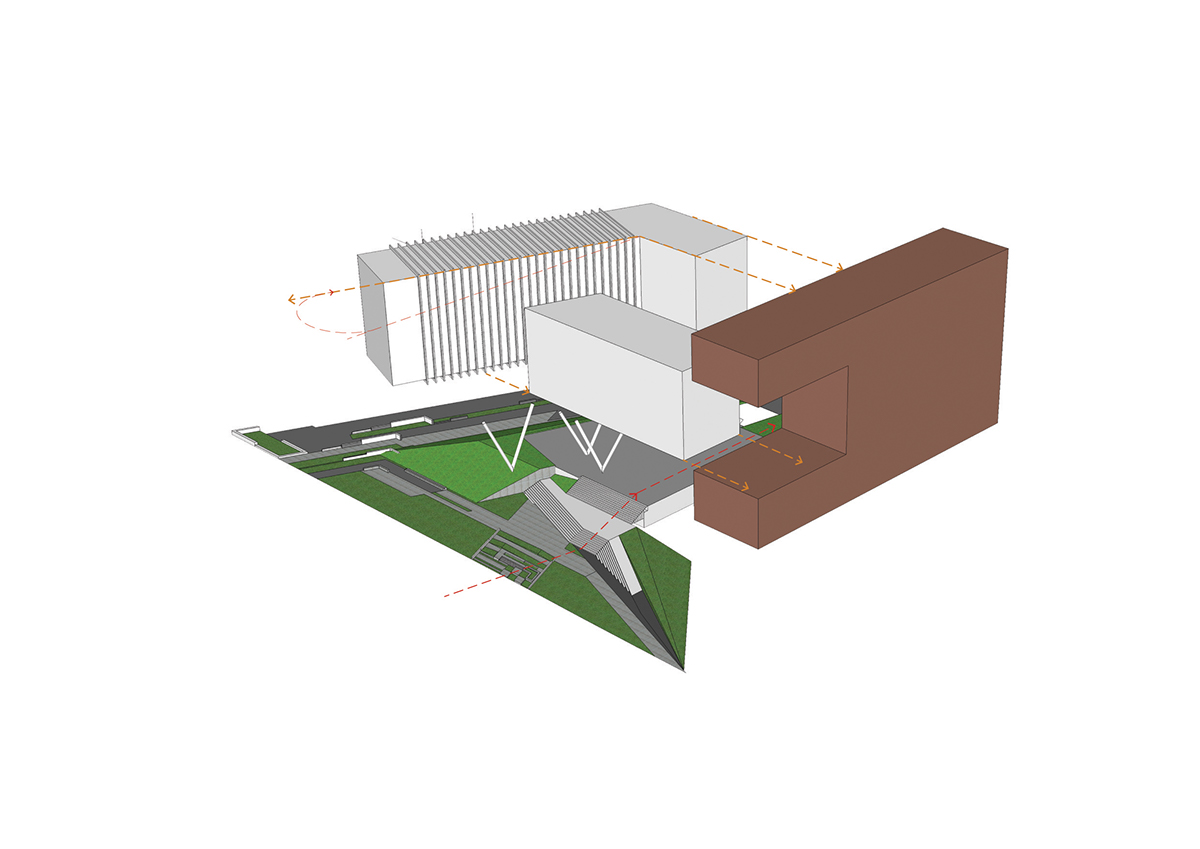
Massing Diagram

Floor Plans

Section


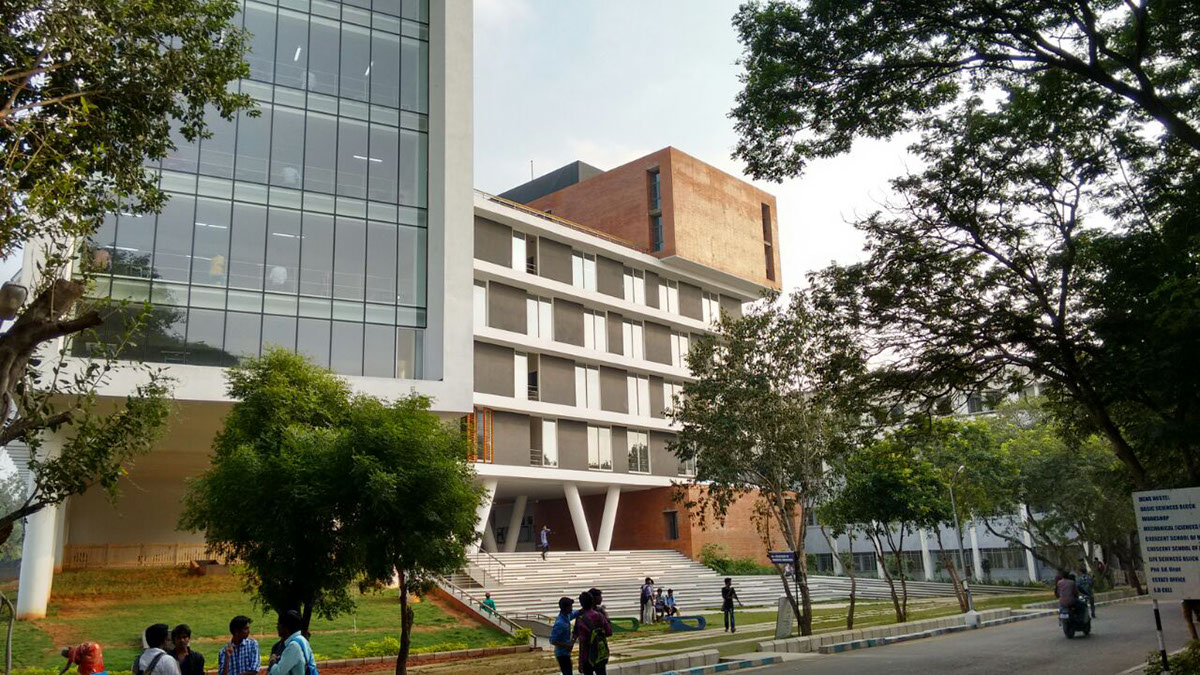
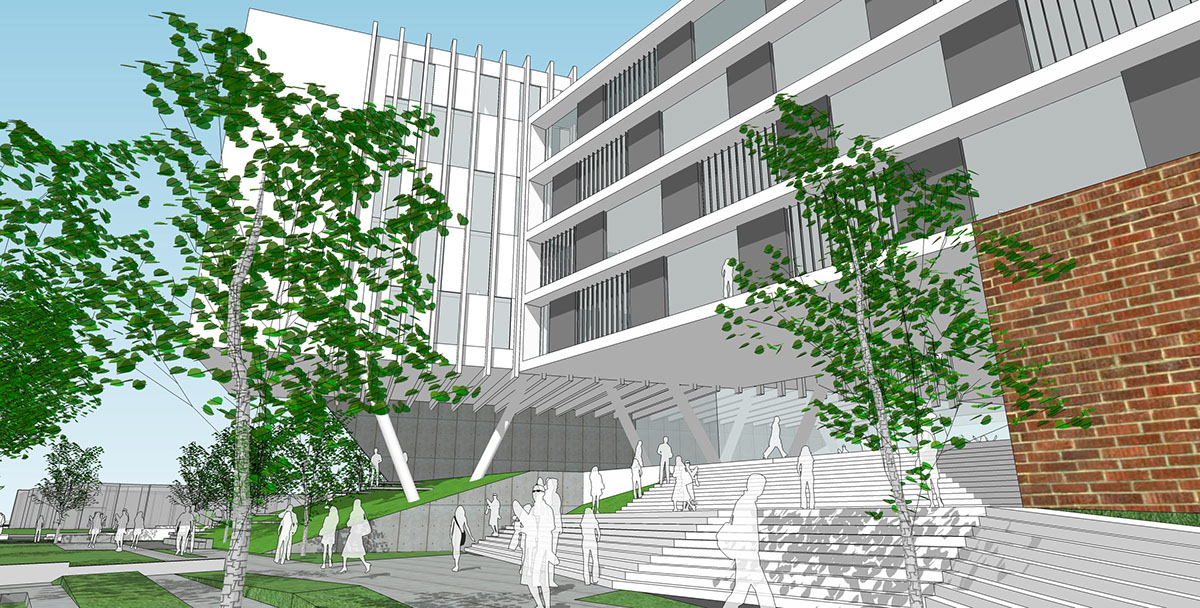

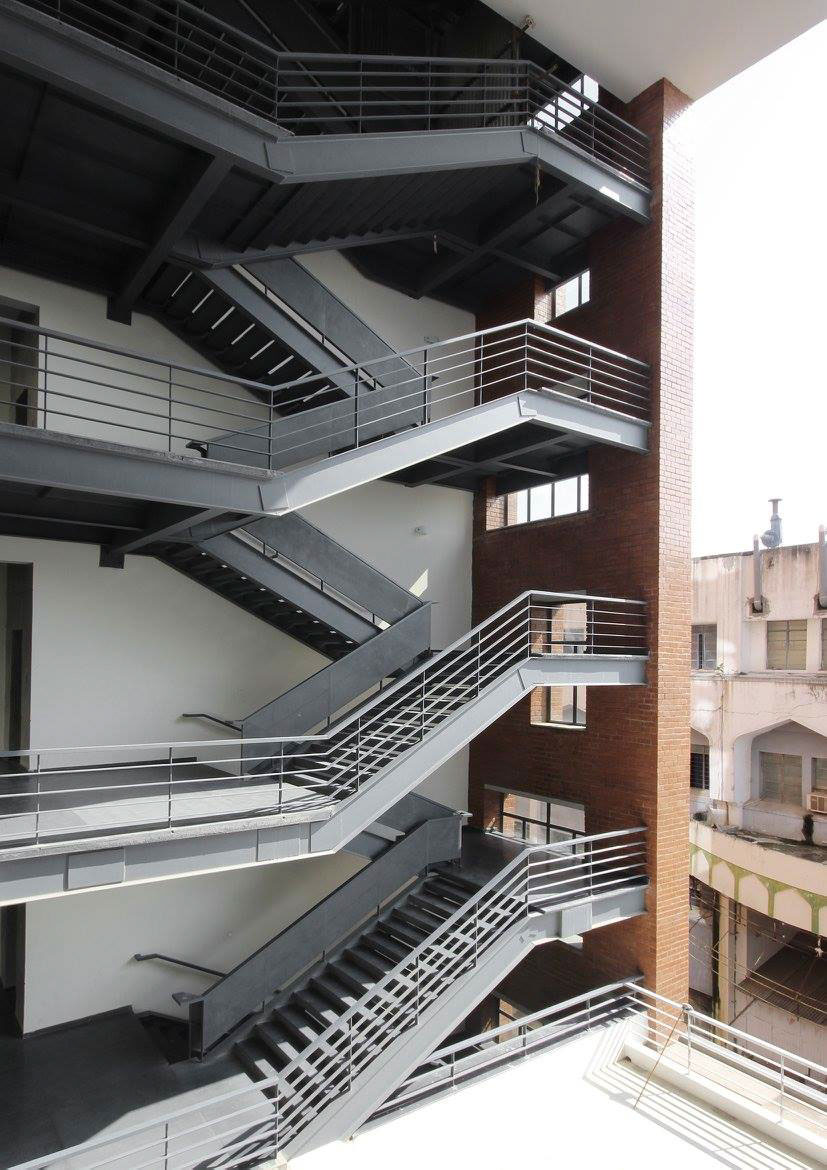

all photos courtesy @architecturered


