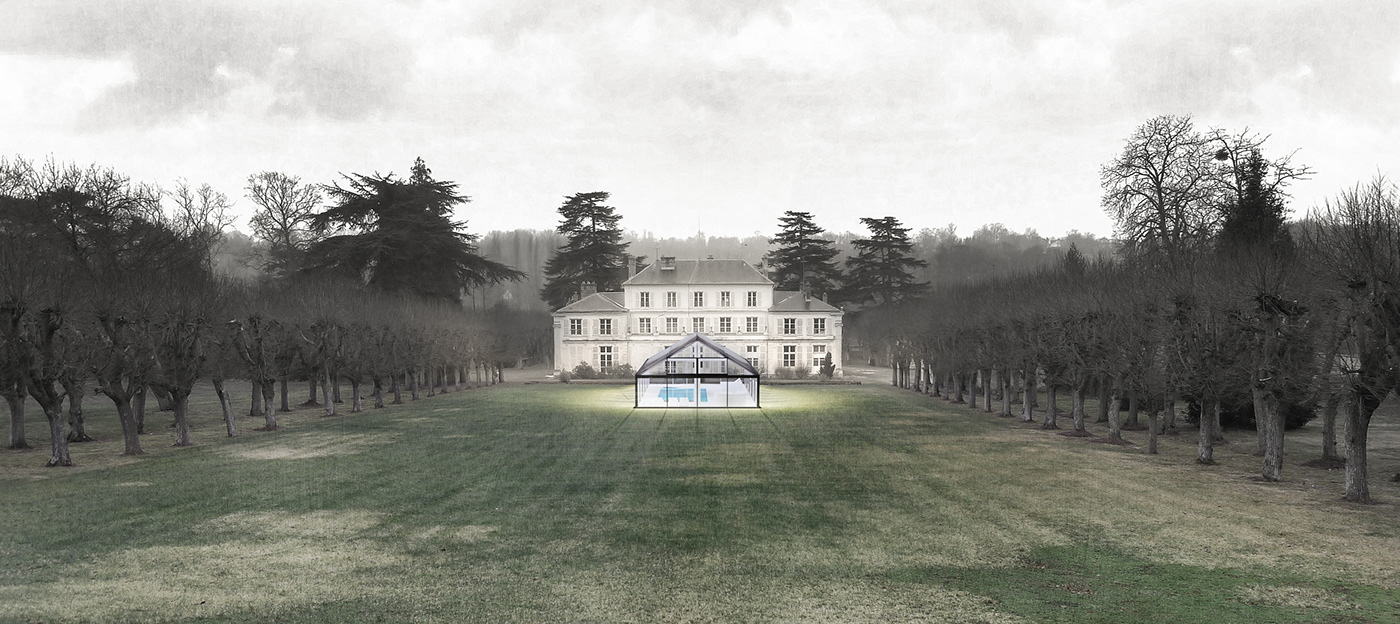
Morsang-sur-Seine
location: Morsang-sur-Seine, France
function: hotel spa
project area: 1 425 m2
status: concept (2018)
team: Ganna Vovchenko, Oleg Drozdov, Andriy Golovchenko, Ievgen Kolesnikov, Serhii Kostyanoy, Hanna Kosharna, Oksana Chebina, Ievgen Nevmyvaka, Mariia Pavliuk, Vitaliy Pravik, Konstantyn Rudnev
Morsang on drozdov-partners.com
The plot is located in the suburbs of Paris, on the border of the river Seine. Our task was to restore a family estate dating back to the late XVIII century and retrofit it into a spa-hotel. The prospective development of the plot also involves the restoration of the other buildings adjacent to the chateau, alongside with the further development of the hotel function and the landscape.
masterplan

The spa-pavilion is located on the same axis with the chateau. In this way we reinterpret the idea of the conservatory and emphasize the symmetric layout of the alley and the building. The pavilion is linked to the hotel via a tunnel that was created out of the existing passage in the basement.
searching for structure


plot section


The spa-complex is located symmetrically in relation to the central axis of the chateau. The complex consists of the underground level and the superstructure. The superstructure is utterly light and transparent, and it contains a swimming pool, a jacuzzi tub, and a space for relaxation. On the underground level there are changing rooms, showers, a sauna, and a hammam. The daylight penetrates into the underground level through the transparent wall of the swimming pool.
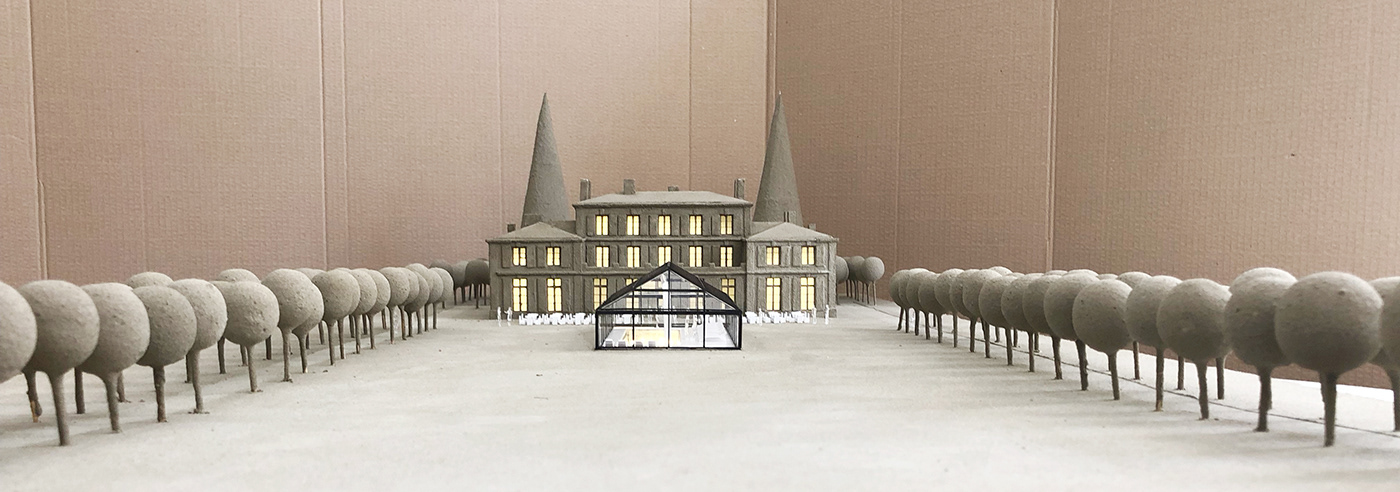
section 1-1

section 2-2


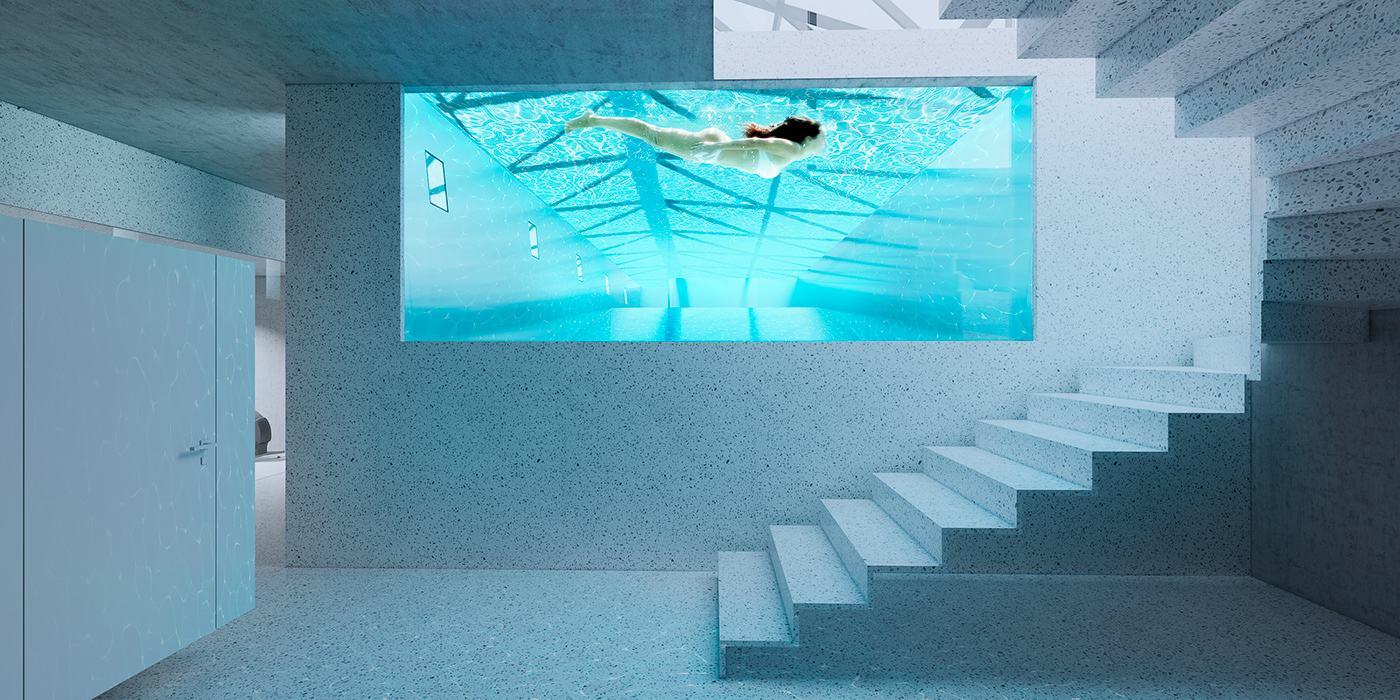

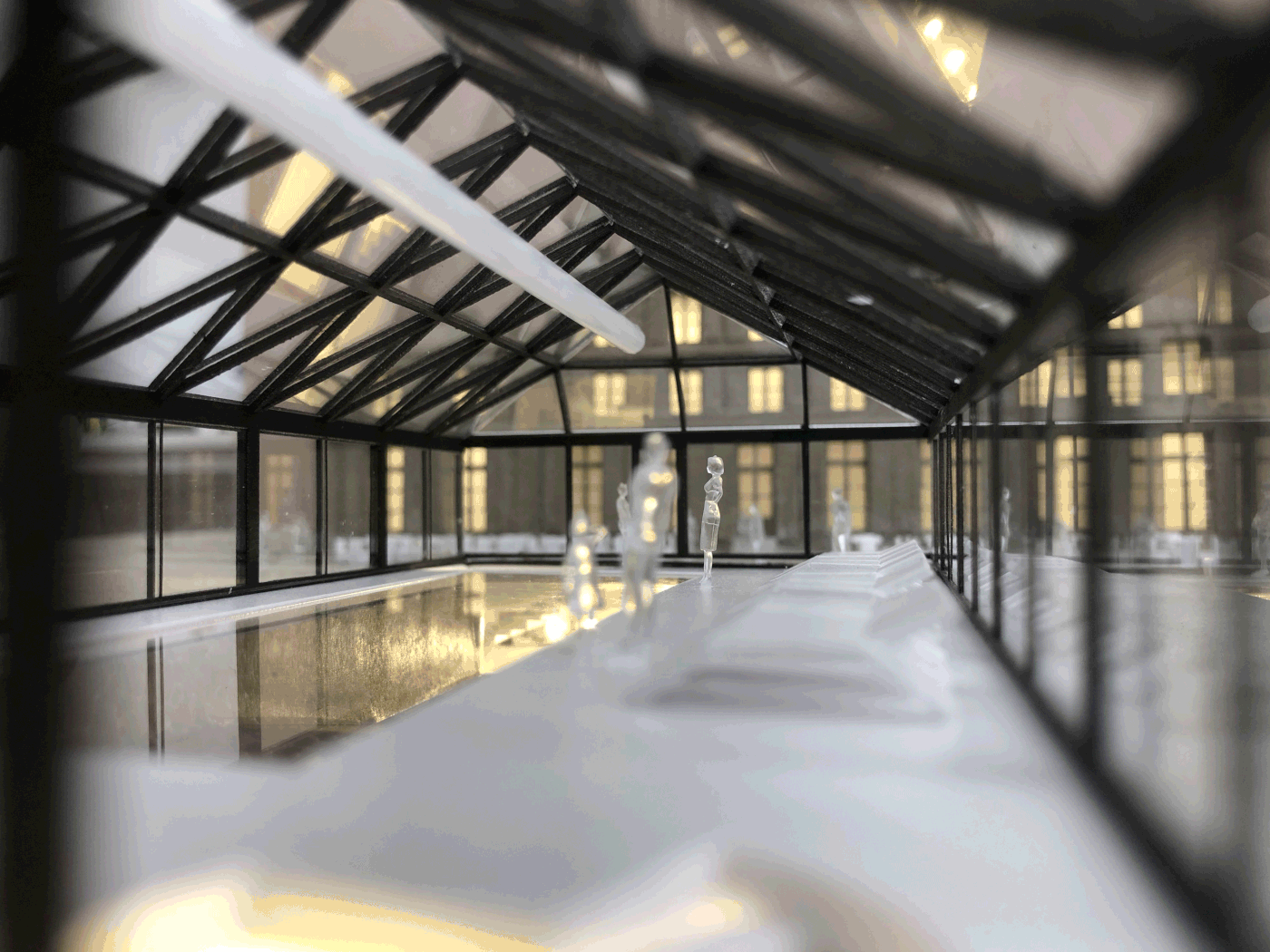

The complicated layout plan of the building enabled us to create a variety of hotel rooms and other premises. As for the interior, it was very important for us to preserve the original details, but at the same time – to introduce modern elements.
ground floor plan

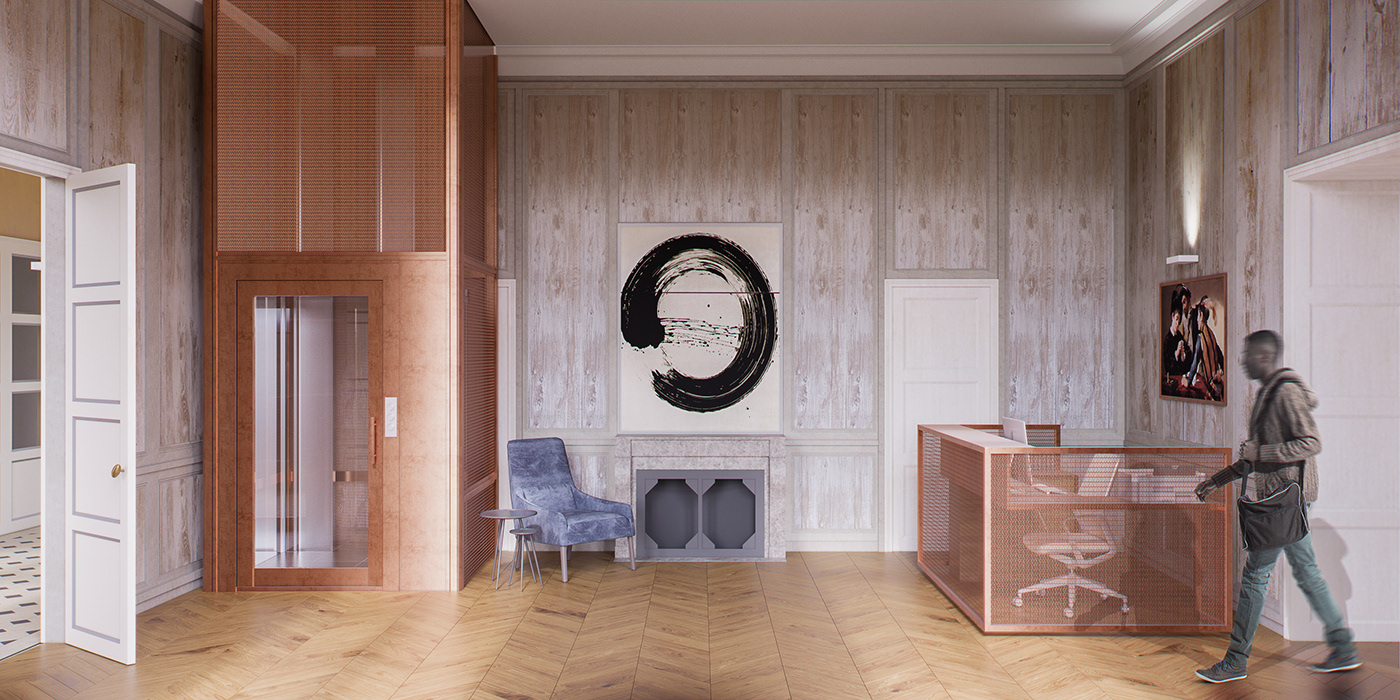
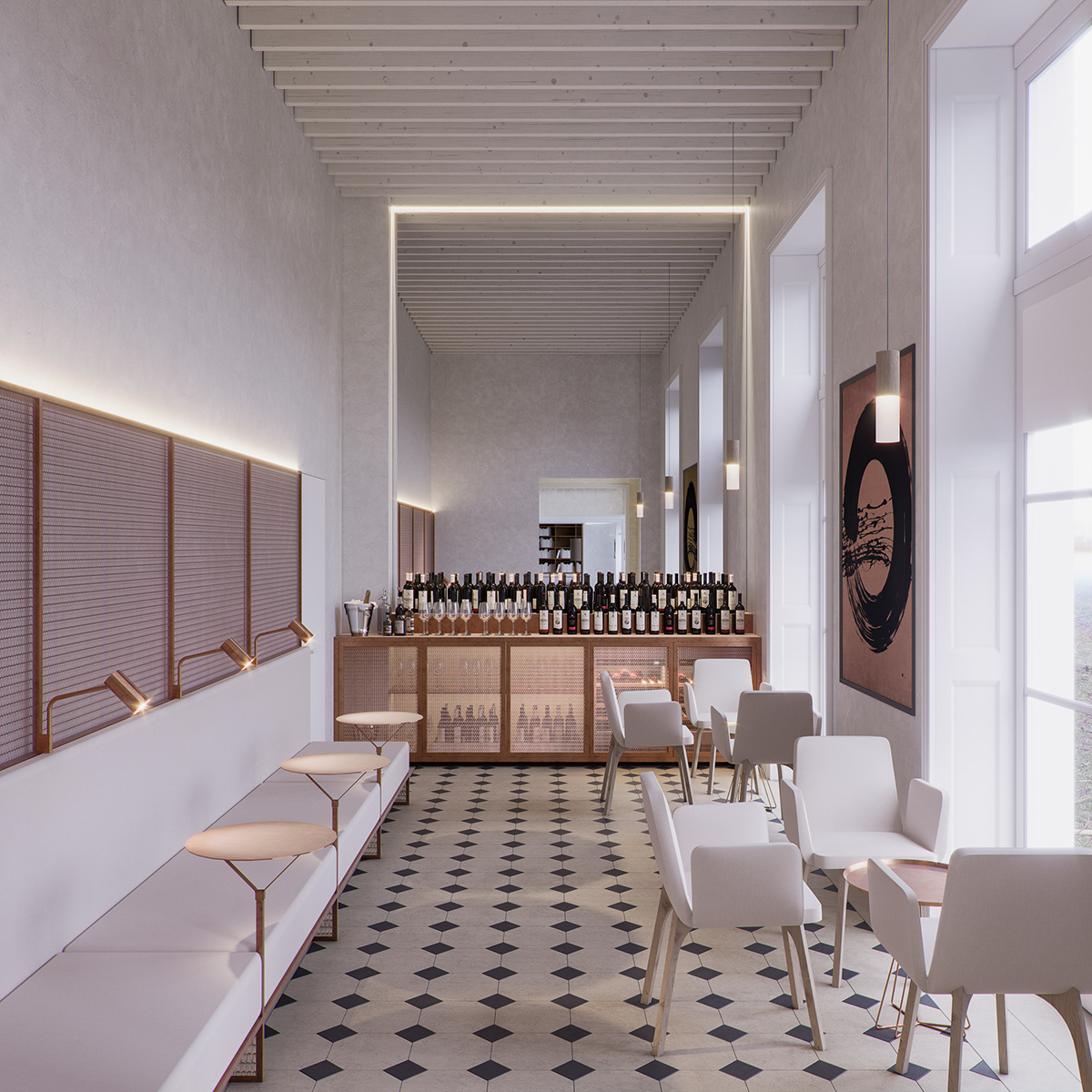
first floor plan
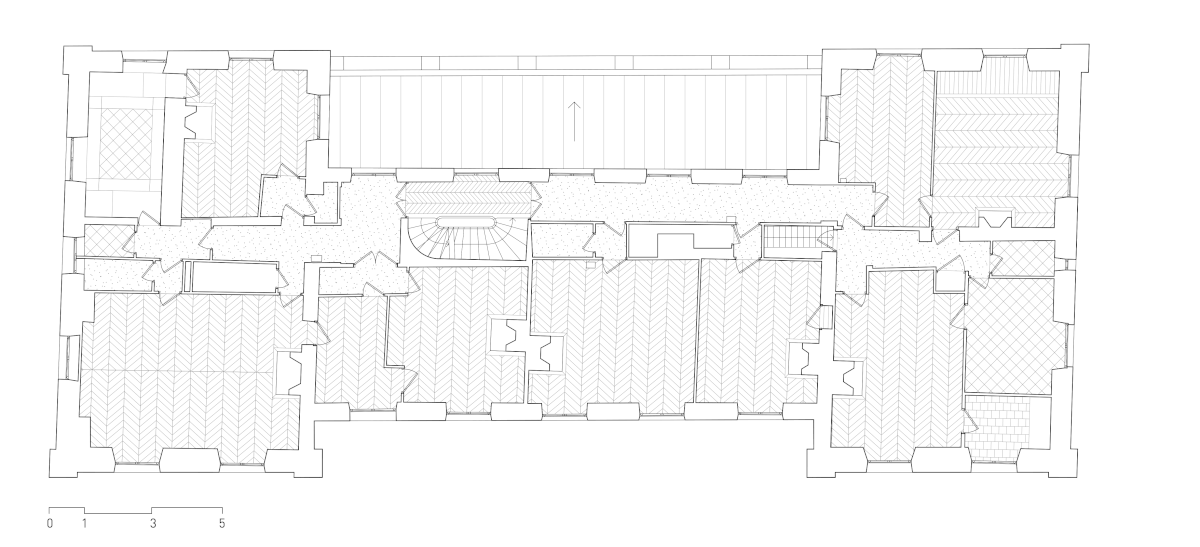

second floor plan

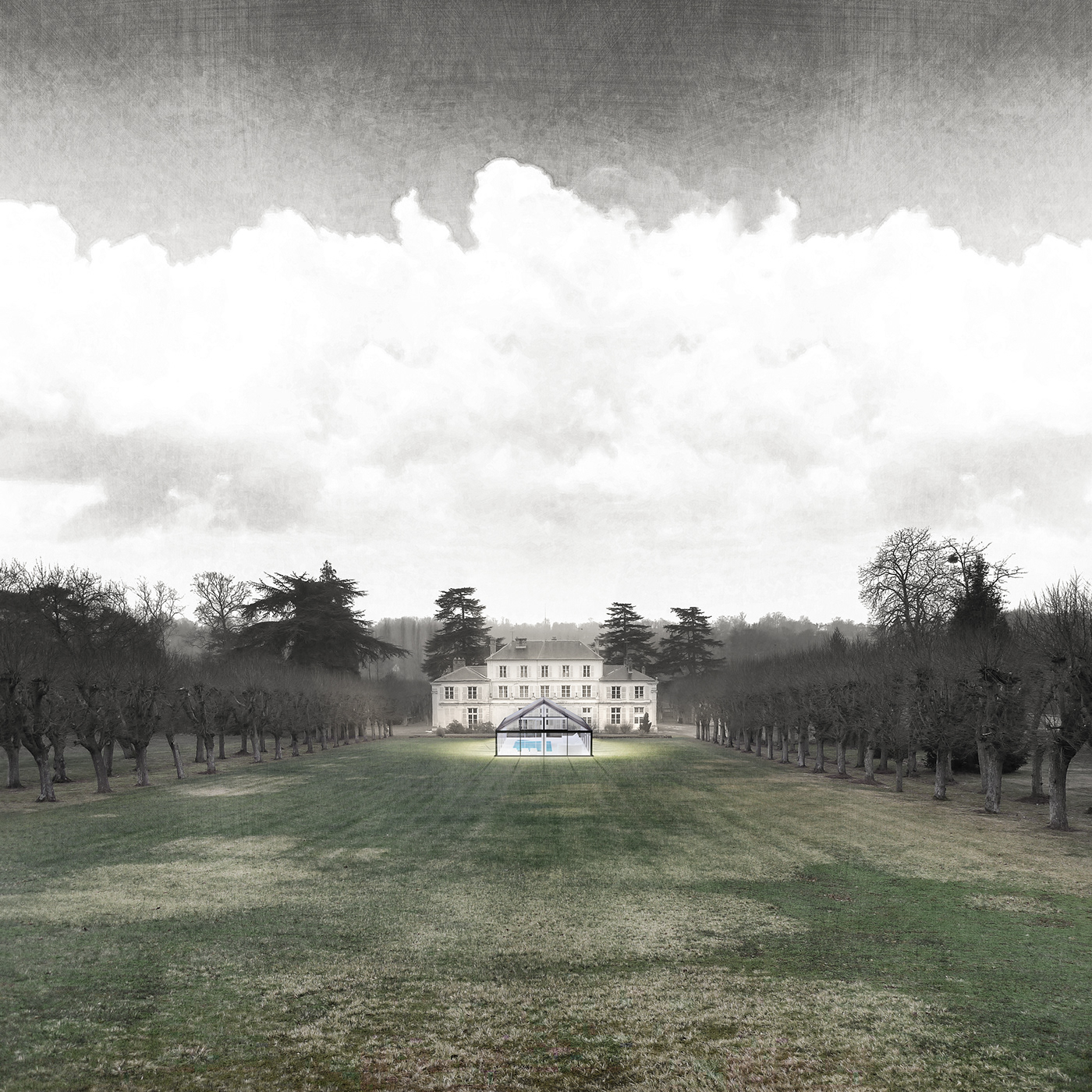
more at Drozdov&partners

