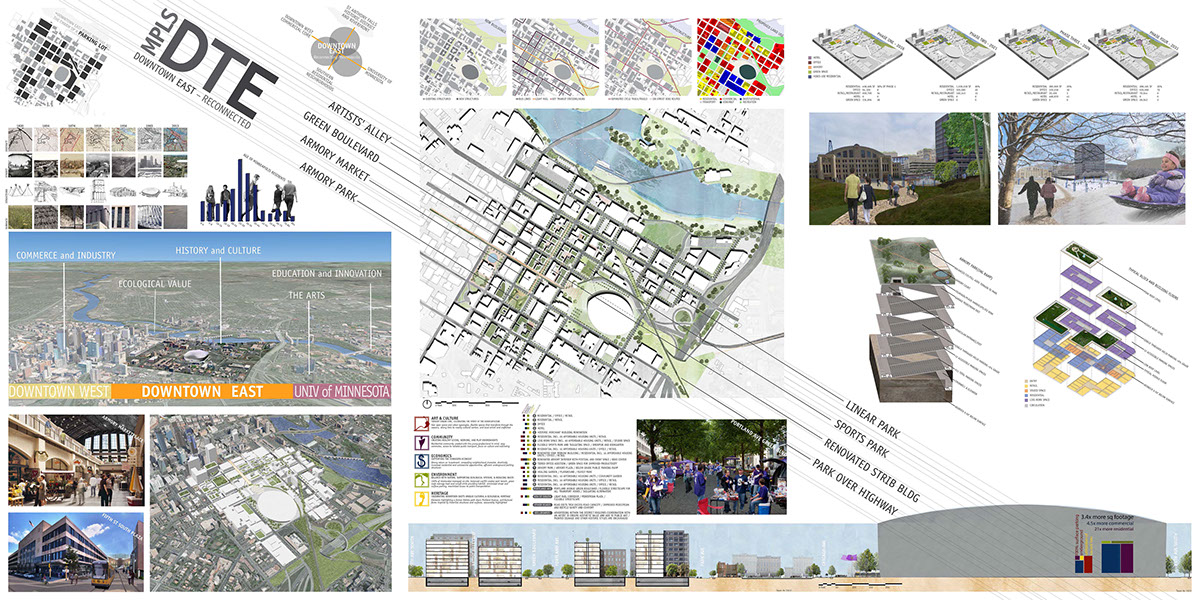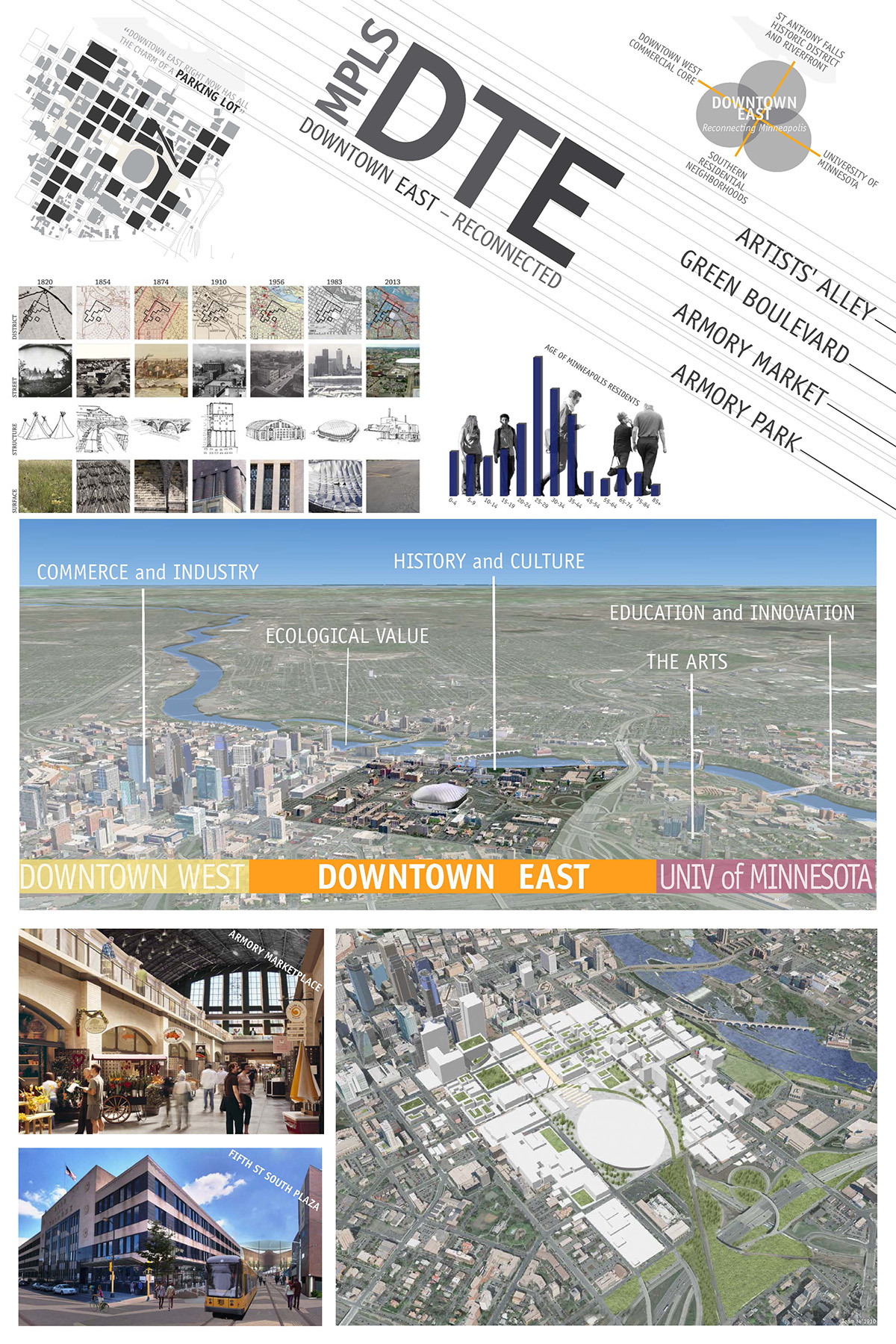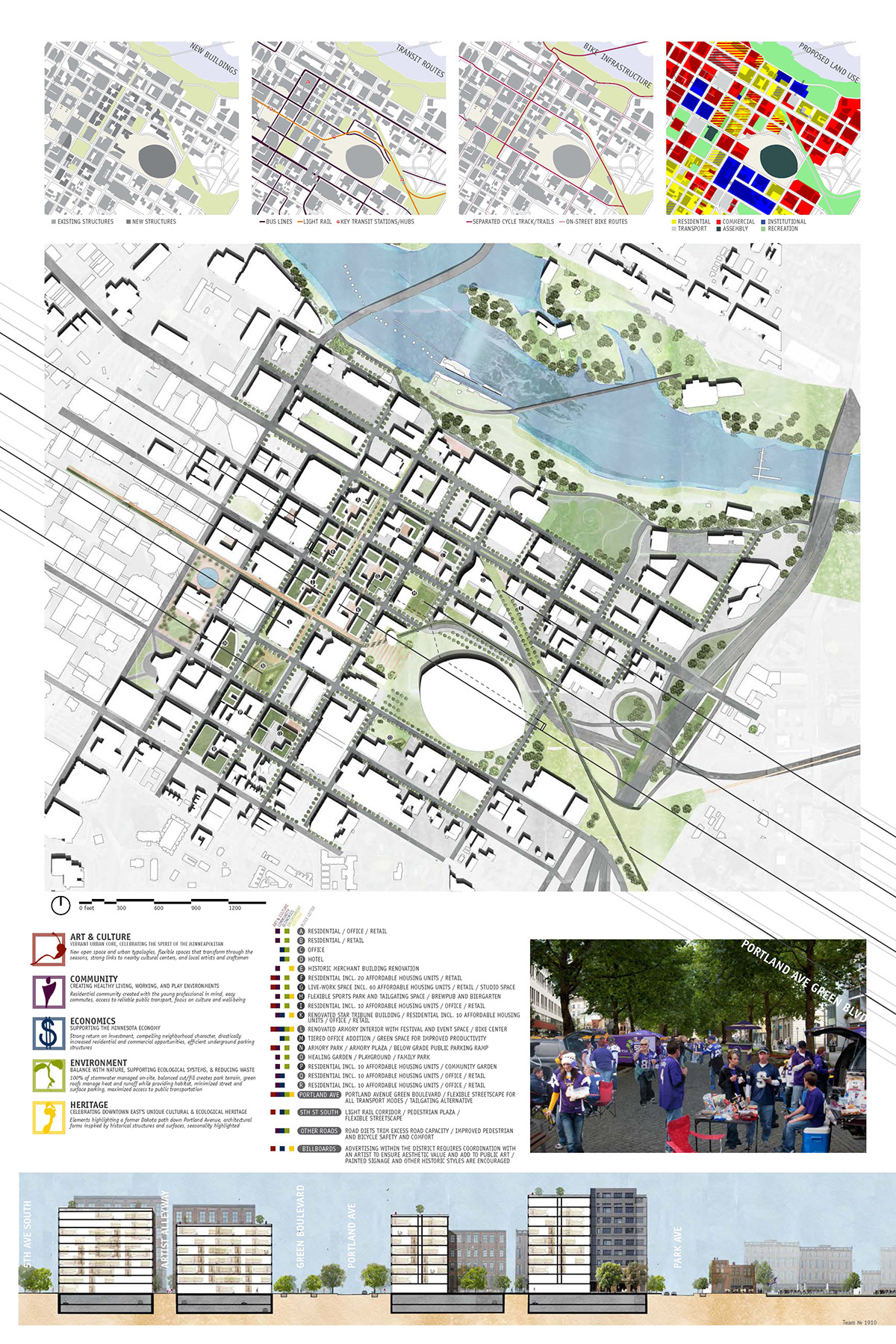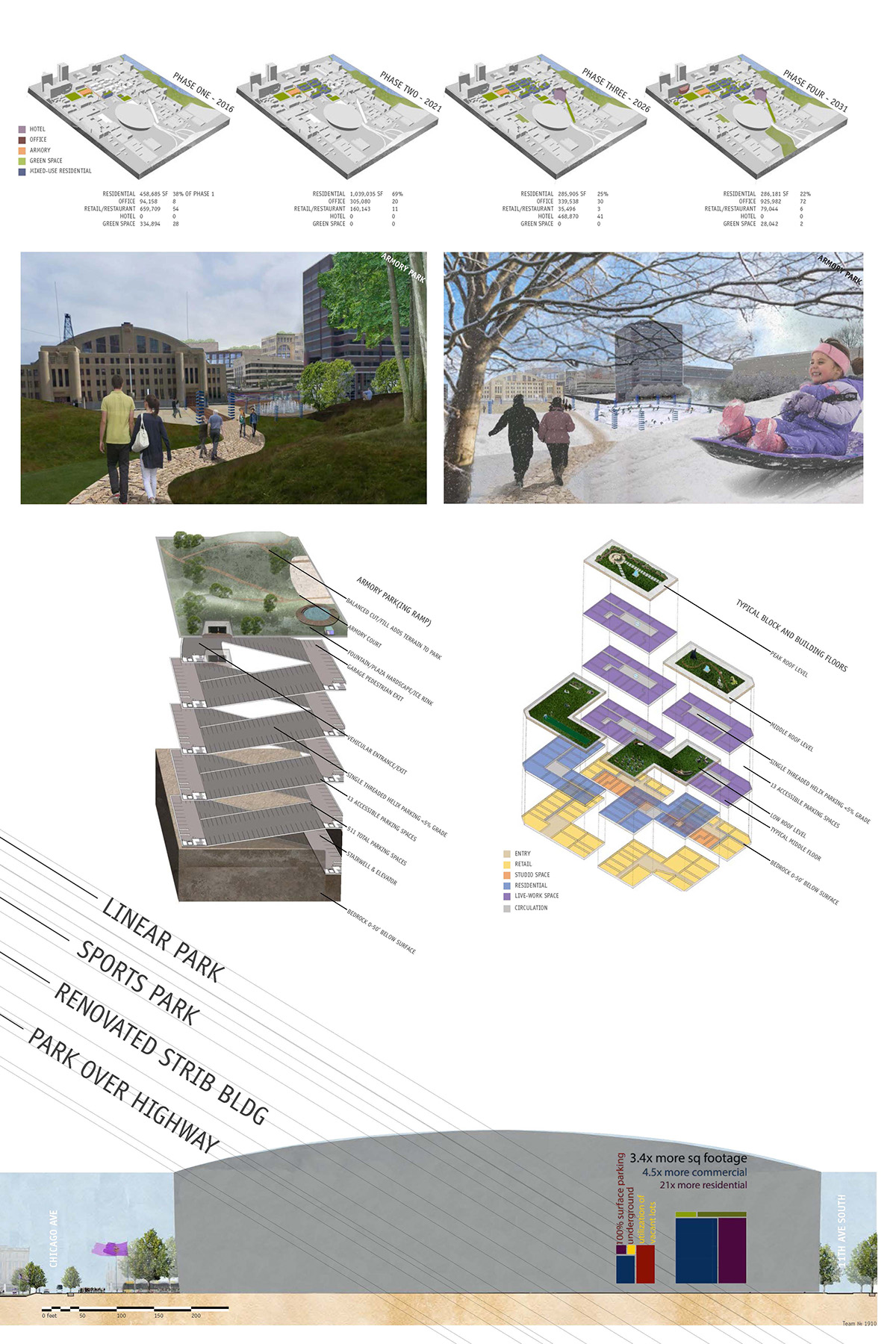
THE EVOLUTION OF DOWNTOWN EAST
Minnesota lands are known for intense productive uses, but in the urban context, many areas have turned to the “last crop” – asphalt. With a majority of land covered in surface parking, Downtown East has, as a local resident explained, “all the charm of a parking lot.” Yet Downtown East is more than the sum of its present day parts. Rich with cultural history, Downtown East can be brought to life, no longer a fallow surface with limited use and character. In DTE, we have designed a new Downtown East; an urban residential neighborhood with a pulse of its own.
Regionally, Downtown East is at the crux of Minneapolis’ thriving areas. It is surrounded by significant commerce, a revived historic district, University of Minnesota, a burgeoning arts center and the Elliot Park neighborhood. Significant too, is the area’s proximity but disconnect to the Mississippi River. As the rich alluvium south of the falls was populated by Scandinavian settlers following the Dakota, the prairie was cultivated, industrialized, and eventually folded into the car centric culture that it is today.
In recent history, the Star Tribune, Vikings Stadium, and the Hennepin County Medical Center have kept Downtown East on the map. Although the area does include some mixed-use residential buildings, its identity is defined by its grim parking lots, which create an impasse to the area’s adjacent thriving urbanism.
DESIGN
In DTE, we express the cumulative history of Downtown East within today’s cultural context to create a complete living environment for the young professional interested in being a part of the vibrant urban core. Offering rich cultural heritage combined with an environmentally conscious, avant-garde lifestyle, DTE is the future of urban living. To engage the intertwining and seasonal character of the area, DTE offers outdoor and indoor flexible spaces combined with stimulating programming fit for a wide range of user groups.
Two primary axes along Portland Avenue and South 5th Street establish neighborhood corridors reaching out and drawing people into DTE. Closing South 5th Street to all vehicular traffic, the street is transformed into a dynamic light rail corridor with flexible space for recreation, retail, dining, and festivals. Lined with new green boulevards, Portland Avenue connects new residential communities to the new Armory Park, and eventually down to Saint Anthony Falls. Sidewalks are expanded and streets contracted across DTE to accommodate an influx of pedestrians, cyclists, and retail.
Asphalt won’t be the last crop for Downtown East; rather a new type of productive space is generated, enriched by culture, ecology, and heritage. DTE redefines the site, clarifying its unique character while connecting and pulling from regions that surround it.
DEVELOPMENT
Over an eight year period, residential units will increase by 2,070,000 SF, office space by 1,665,000 SF, and parking spaces will be relocated underground to make way for new typologies of public and private space, attracting residents and visitors alike.
In the first phase of development, strong cultural centers will establish the distinct character of DTE. This phase will include the 5th Street and Portland Avenue promenades, as well as the Armory Marketplace, Armory Park, and flexible Sports Park. The first residential block will also be constructed at this time. Located directly near the stadium and Sports Park, this first phase of residential development will be geared especially toward young professionals who want to find themselves in the middle of all the sporting action. To keep pace with the heightened residential demand, mixed-use residential blocks will be built out in block groups, starting in phase two and continuing into the third phase. A hotel will also be constructed during the third phase to welcome an increased number of visitors. Lastly, more office and retail space will be added to the south to round off the DTE development.
Of the 2,575 new residential units, 130 will be allocated to affordable housing. To accommodate the city’s new residents and visitors, and encourage bike usage throughout, 1,855 new bike parking spots will be strategically placed within the development.
All billboards will be removed to create a more welcoming residential feel to the neighborhood. Replacing the billboards would obstruct views from the green rooftops that all new buildings will feature, and will encroach on the amount of open space allocated greenery and programming. The benefits of billboard removal far outweigh the $600,000 yearly loss of revenue and the $3 million cost incurred to buy out the owners.
FINANCING PLAN
To develop this property, we will need to invest $925 million over the course of ten years. This investment will include the $44 million acquisition of land that is not currently owned by our clients, as well as construction costs for developments across all parcels. The majority of the total development costs stems from new office construction, followed by residential property, hotel, and finally retail. The cost of each building project is calculated based on local development costs, and revenues are a reflection of local market trends.
Our financing approach calls for 70% debt financing and 30% equity investments. The debt will pay an 8% annual interest rate over the ten years of the project, which is commensurate with similar debt offerings. This financing approach delivers a Net Present Value of over $53 Million, and an unleveraged IRR of 12%. Upon completion, the development is projected to be worth almost $952 million.





