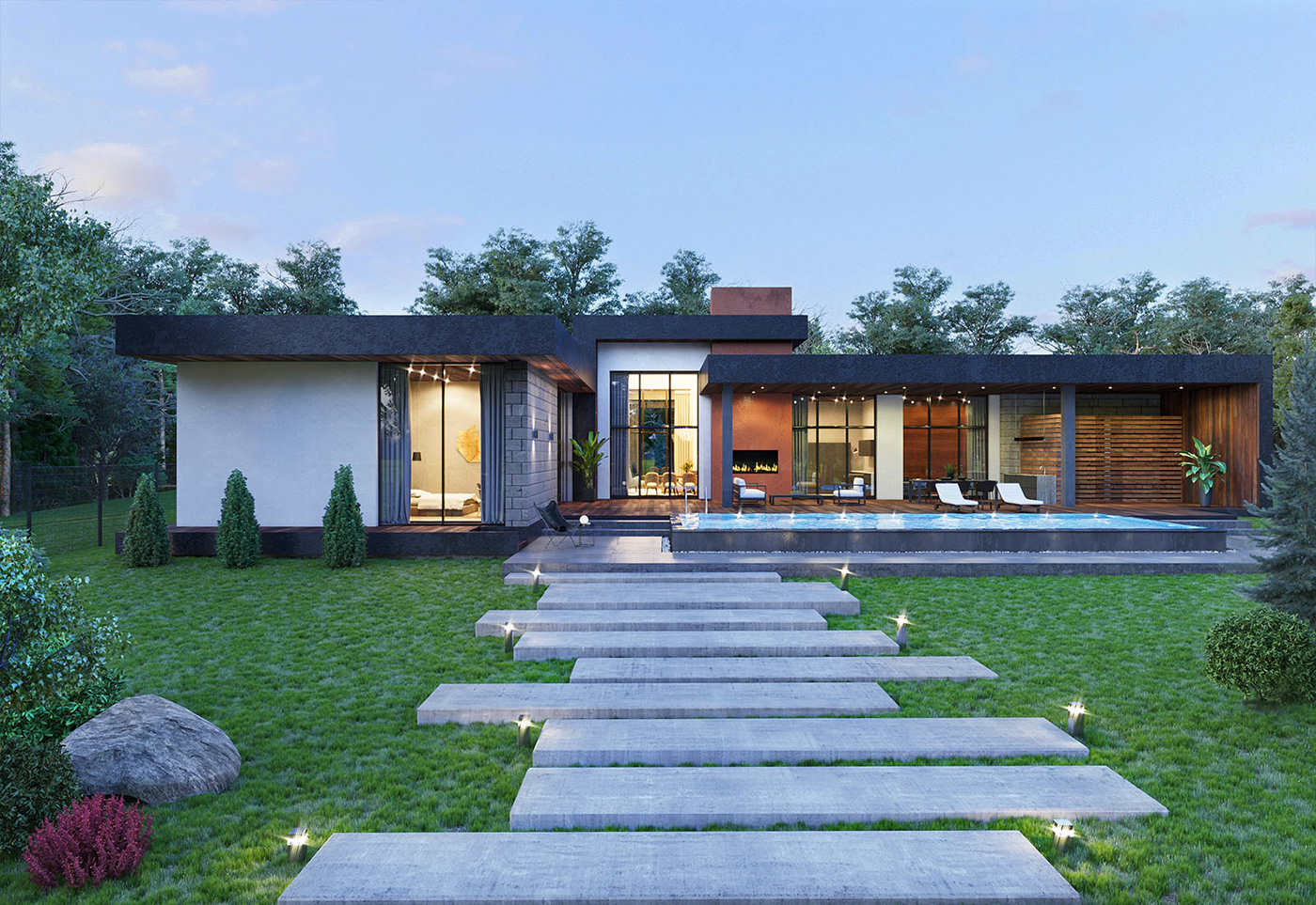

FLOOR PLAN

The planning solution of the cottage is consists of three areas: public, private and recreation areas. In the public area there is a living room with kitchen, in the private area there are bedrooms and children’s rooms with bathrooms, and in the recreation area there are a sauna, a recreation room, technical rooms and a staff room.






The architectural composition of the cottage is created around a spacious terrace with a swimming pool, along which there is a shed with a summer kitchen. The windows of the public and recreation areas are oriented to the courtyard.






