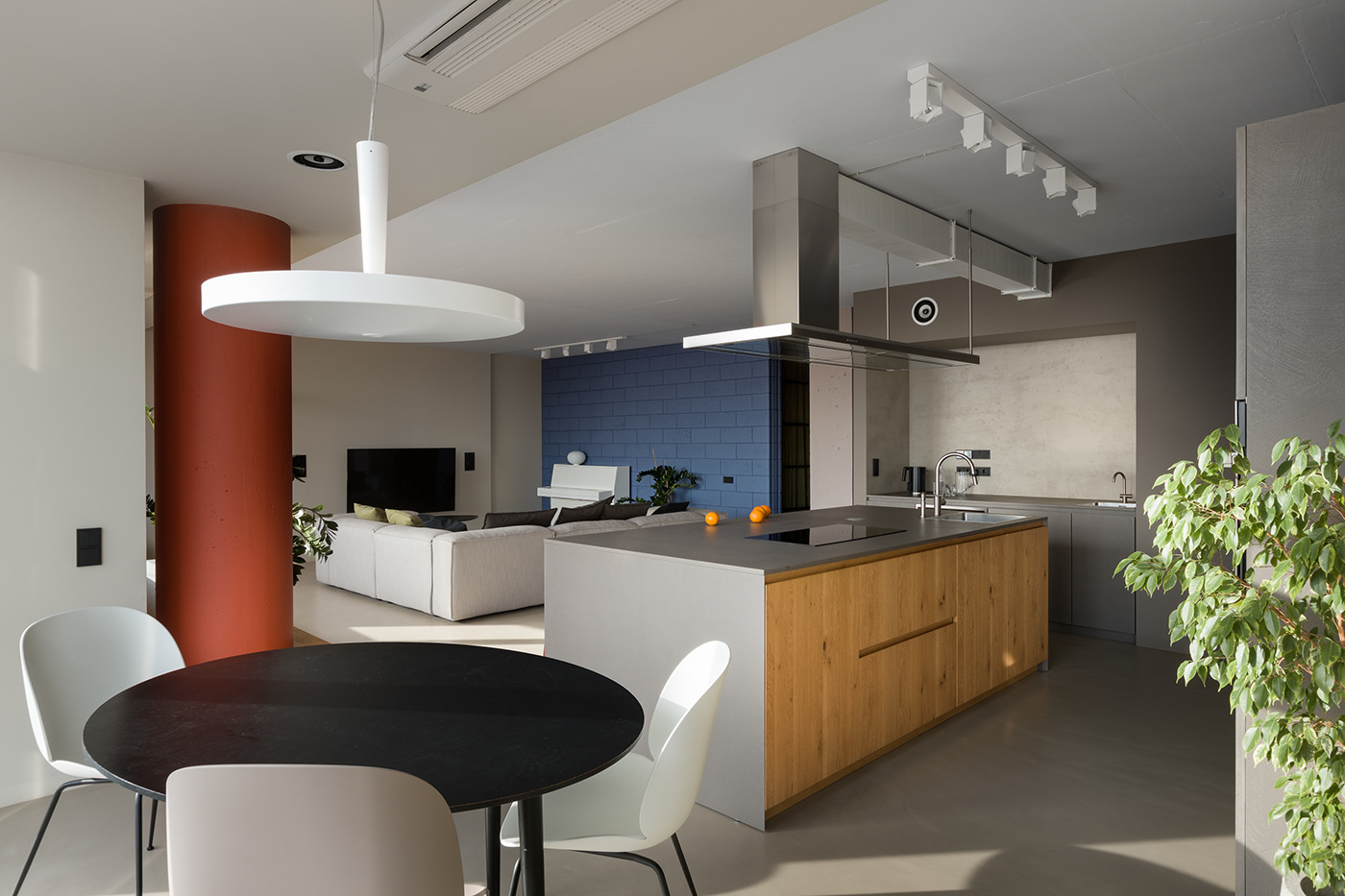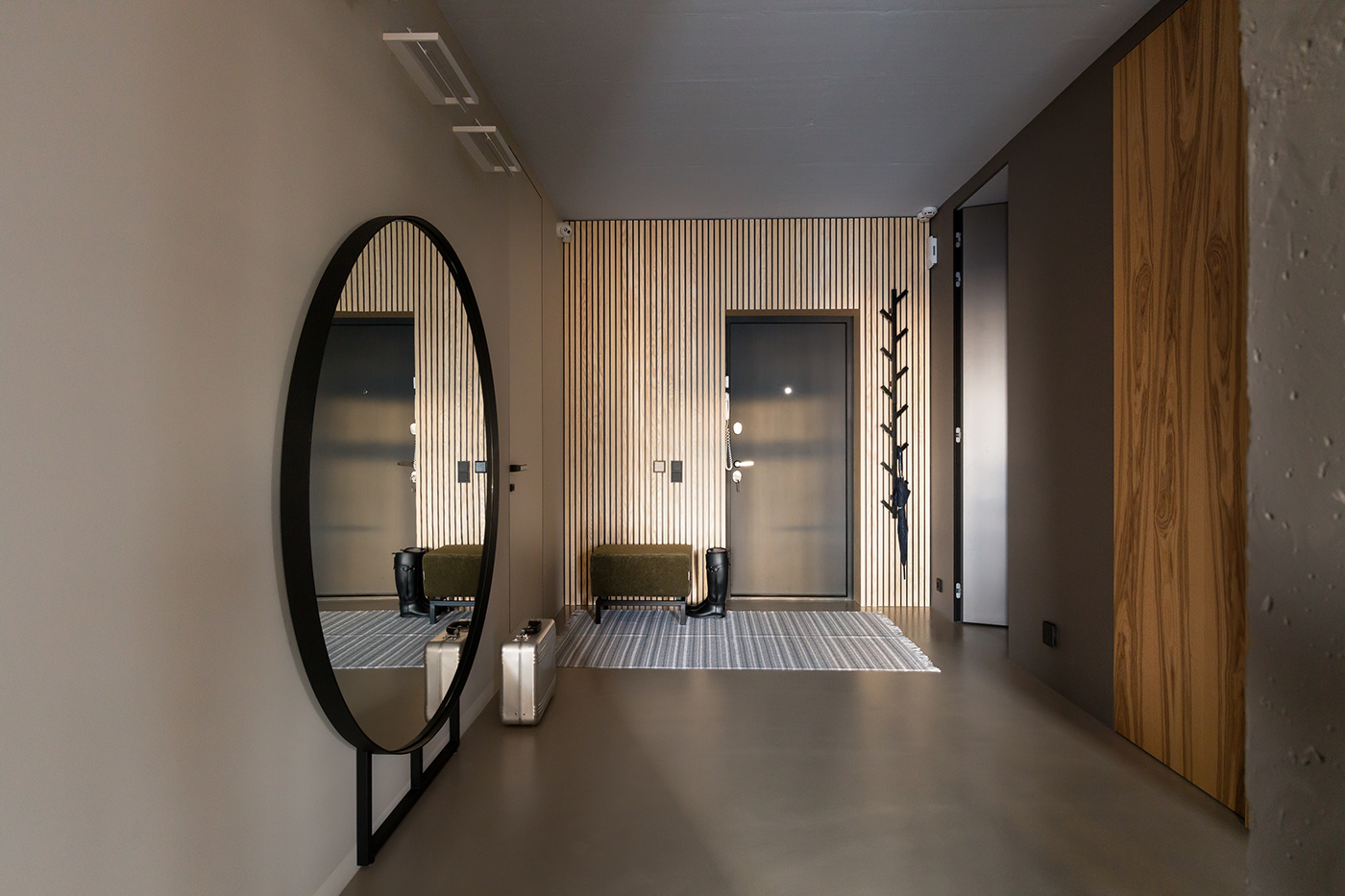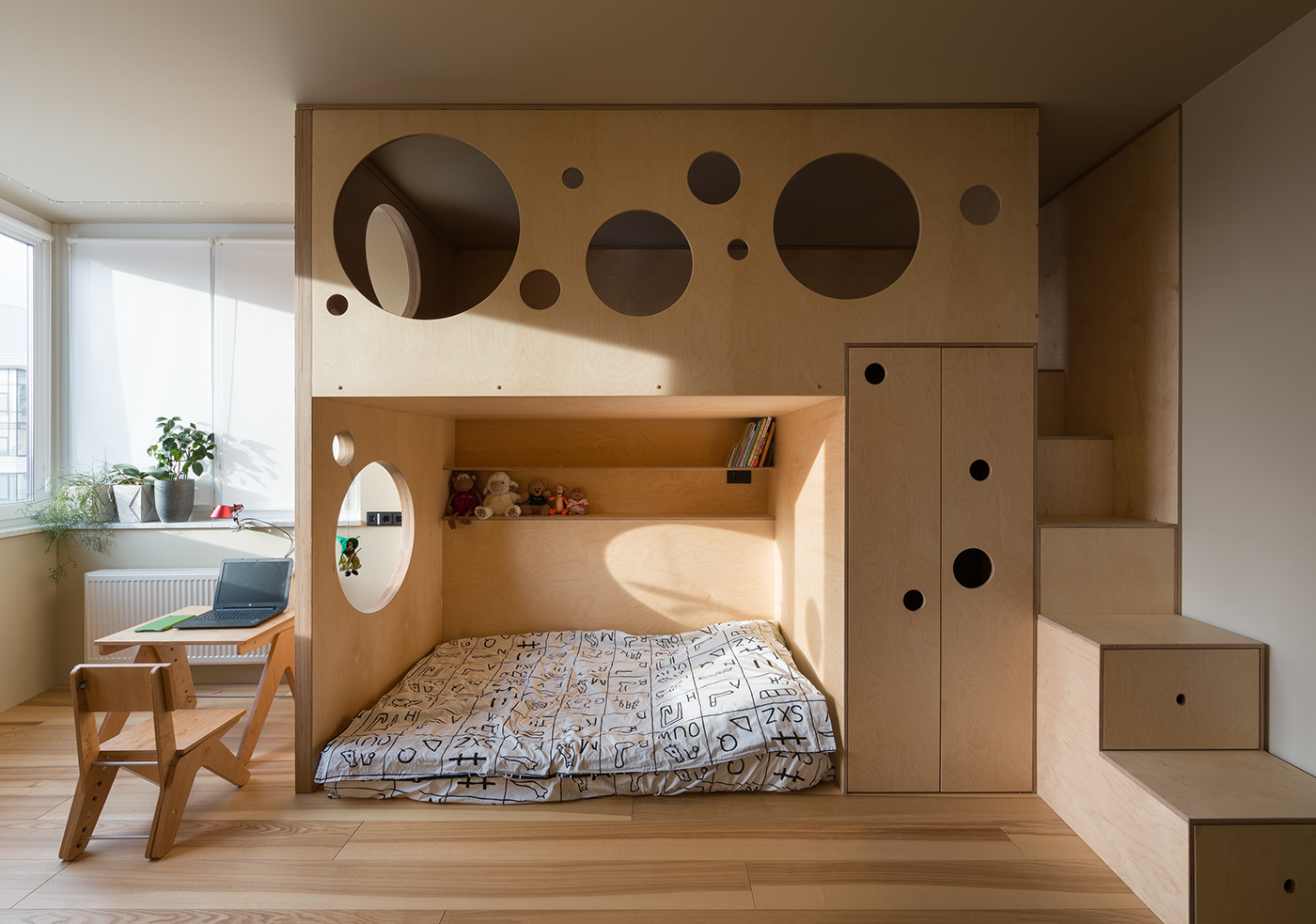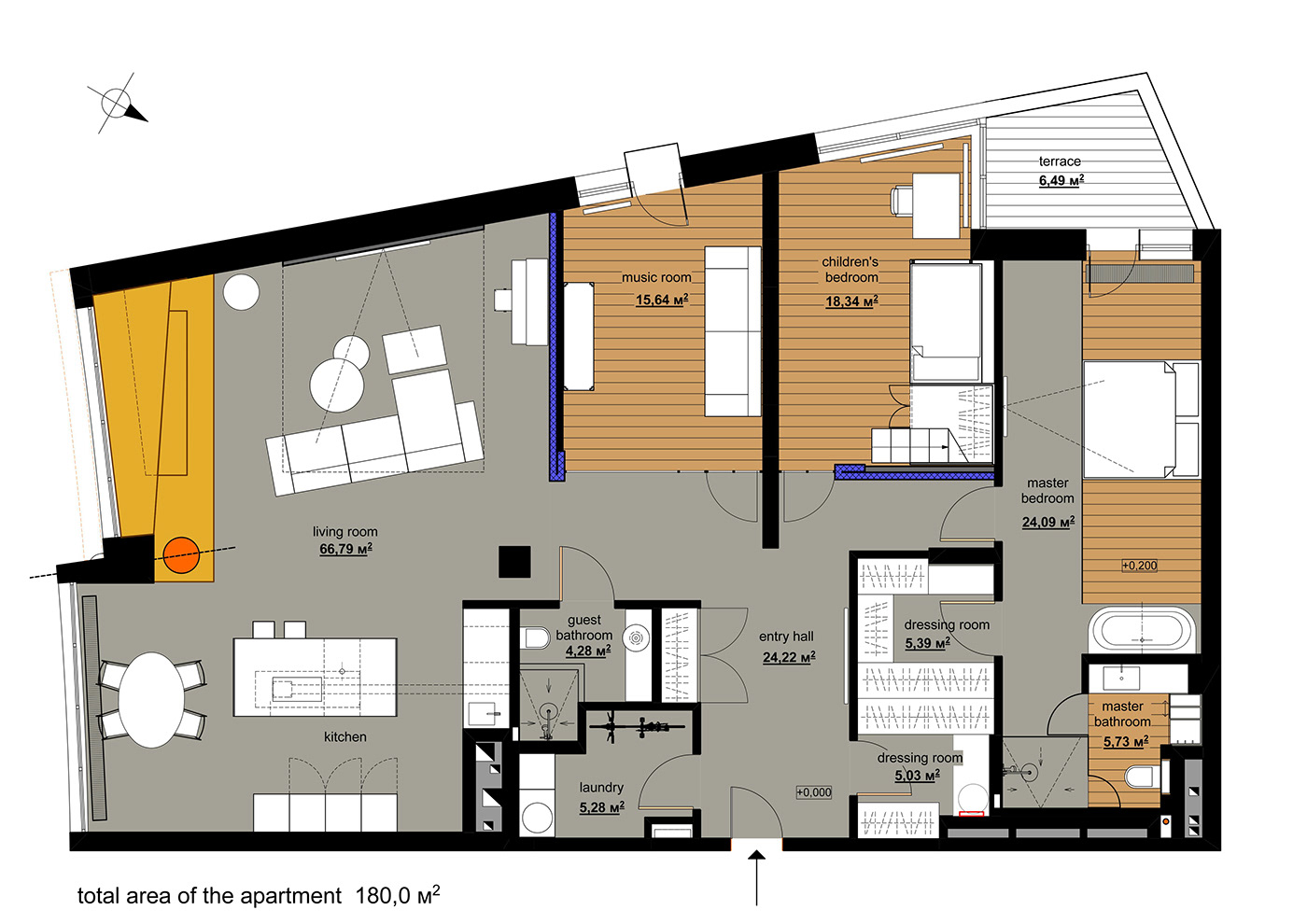

















A space with colorful elements
A new project made by Aleksey Venediktov, interior designer and architect from “SPECIAL PROJECT VENEDIKTOV”, is an apartment in a high-rise residential building which was reconstructed to become a home for a young family of three.
Situated on the 14th floor of the housing estate, the apartment overlooks two different sides of the building. The interior space enjoys a lot of daylight due to the panoramic windows that also add to the individual character of the apartment. The architects wanted to find the most cost-effective solution taking full advantage of the existing floor plan and the available 180 square meters. Having considered all the individual requirements of the customer, the floor plan underwent considerable changes to include the following elements:
- an open living room with a kitchen island;
- a room for listening to music which is also a home cinema;
- a children’s room;
- an entrance hall, a laundry room + wardrobe;
- a private bedroom with an open-plan bathroom.
The owners of the apartment wanted a new comfortable floor plan and simple custom-made interior design that would use the peculiarities of the space and the specific texture of the concrete walls reconsidered in the new context.
We like minimalism and Scandinavian style, as well as modern design elements and natural materials. We also like using color in interior design. That is why we suggested a modest color scheme with some bright color spots. We also prefer to paint the concrete in order to show its texture.
Major spatial elements of the interior such as the load-bearing round column, the wooden platform, the kitchen island, the wall made of concrete blocks, and the glass partitions are separate elements that stand out against the uniform background surface of the floor and the ceiling.
Colorful elements of the interior design and their interaction contribute to the peculiar character of the whole space.
Photo: Andrey Avdeenko
Пространство с цветным элементом
Дизайнер и архитектор Алексей Венедиктов «SPECIAL PROJECT VENEDIKTOV» реконструировал пространство квартиры в многоэтажном жилом комплексе, чтобы создать дом для молодой семьи из трех человек.
Квартира находится на 14-м этаже жилого комплекса и имеет двустороннее расположение относительно здания. Пространство квартиры хорошо освещено панорамными окнами, что придает ему характер и индивидуальный образ. Мы сосредоточились на поиске оптимального решения, используя возможности существующего плана и 180 метров площади. Таким образом, план апартаментов переработан и создан с учетом всех индивидуальных требований заказчика.
План состоит из:
- жилого открытого пространства с островной кухней;
- комнаты для прослушивания музыки + кинотеатра;
- детской комнаты;
- входной части, постирочной + гардероба;
- приватной зоны спальни с открытой планировкой санузла.
Заказчики попросили нас создать новую планировку и простой индивидуальный дизайн, используя существующие характерные особенности пространства и фактурные поверхности бетона в новом контексте.
Нам нравится минимализм и скандинавский стиль, объекты современного дизайна и натуральные материалы. Нам нравится использовать в интерьере цвет. Мы предложили сдержанную колористику с цветовыми акцентами. Мы предпочитаем красить бетон, чтобы показать его текстуру.
Крупные пространственные элементы интерьера: несущая круглая колонна, деревянный подиум, островная кухня, стена из бетонных блоков, стеклянные перегородки – являются отдельными элементами на фоне объединяющих поверхностей полов и потолков.
Цветовые акценты элементов интерьера и их взаимодействие – и есть специфический характер данного пространства.
Фото: Андрей Авдеенко

