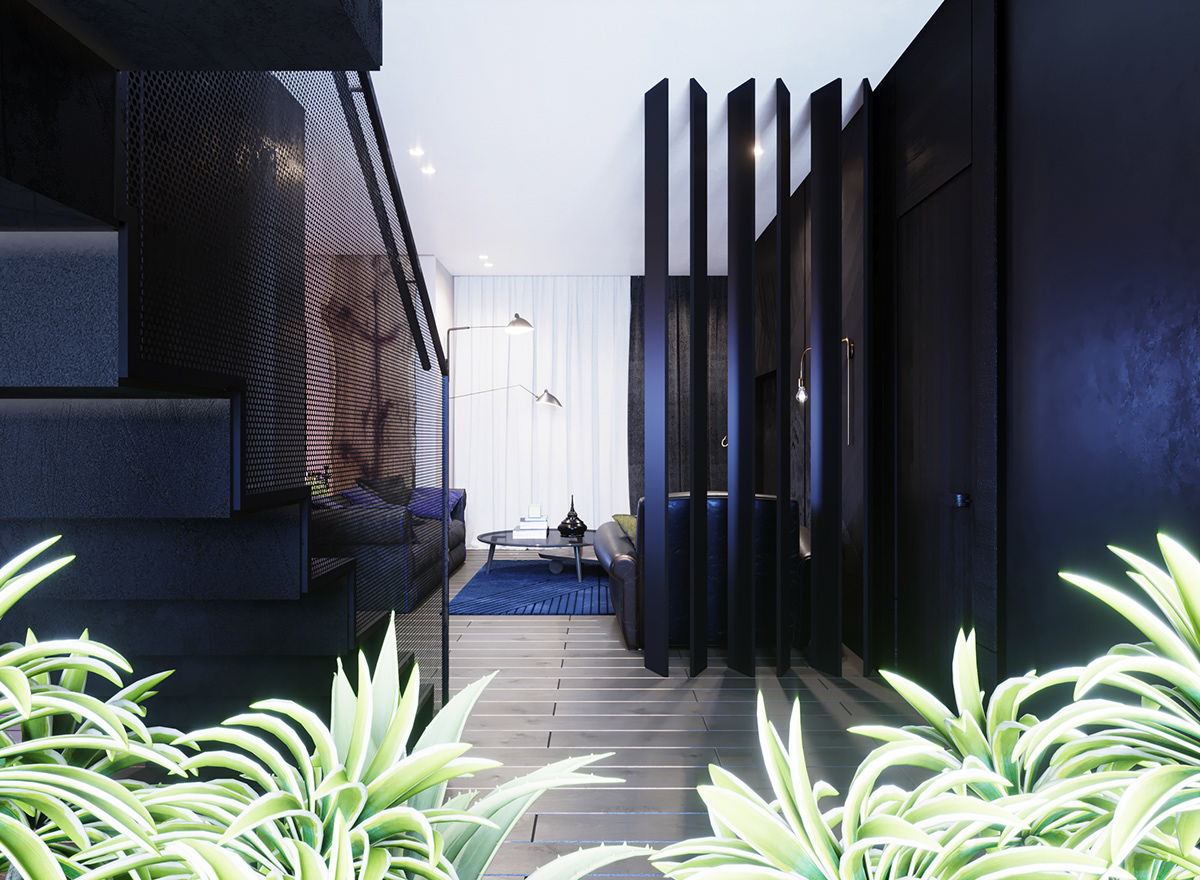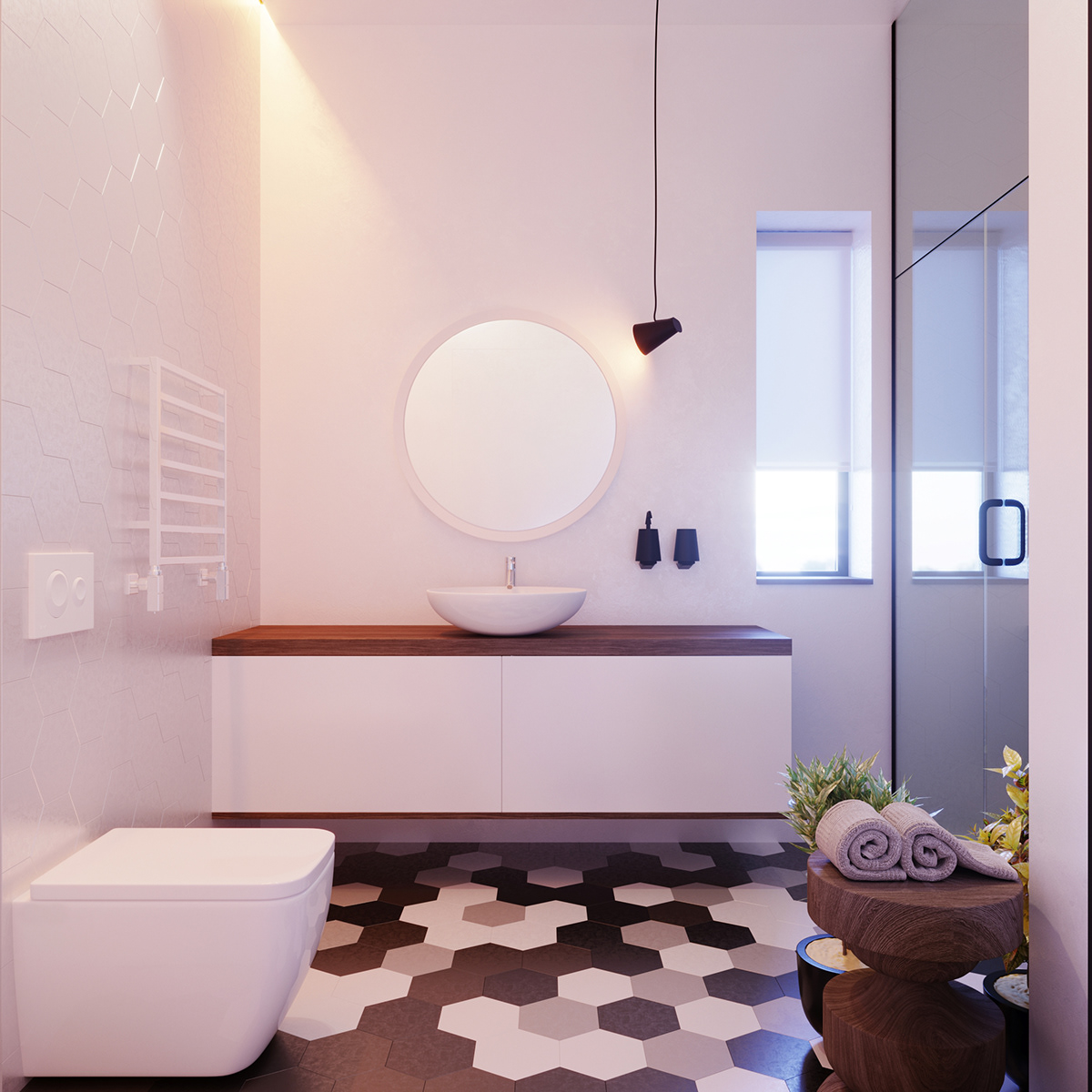
I LOCATION: Moscow
I OBJECT: Private house
I STYLE: Contemporary
I AREA: 320 sq m
I DATE: 2018
I ARCHITECT: Zakhar Kozolii
I DESIGNER: Yuliia Koberidze
ZS HOUSE | Interior + Exterior Design of the private house
Working on the project, we had to take into account the already existing foundation on the site. Since there was no way to rebuild the foundation, we proposed some minor changes to achieve the required layout.



GENERAL PLAN
In the project of this house we tried to make the most of all the useful space, so came up with roof-terrace for barbecue and a relaxation zone near the outdoor pool.


EXTERIOR DESIGN
At customer’s request, wood is chosen as the main material, both in the creation of the facade and in the interior. Concrete, glass, metal and stone have become a successful addition to wooden structures





INTERIOR DESIGN
Creating an interior, we aimed to attain a comfort, not violating space of apartments. Contemporary style was chosen as the leading style. It was ideally suited for an accessible set of materials and wooden elements.

For zoning we used decorative partitions of different materials, as well as different forms of lighting

Living room
The Hall and Living room are made in dark colors. It brings freshness in space and a new feelings.

Dining Room
The dining room has light walls, furniture and panoramic windows, which are in good contrast with the dark partition with built-in fireplace

Kitchen
The kitchen is dominated by light elements, white floor, walls and surfaces visually expand the room


Hall & Stairs



Guest WC


Wardrobe

Master WC

Children Room
A special attention was paid to the children's room, natural materials, logical zoning and combined lighting made the children's room optimal for either toddler or teenager.


Children WC


THANK YOU




