| Object: Event-Hall
| Area: 1625 sq m
| Style: Fusion
| Location: Kyiv
| Year: 2020
| Area: 1625 sq m
| Style: Fusion
| Location: Kyiv
| Year: 2020
| Architects: Zakhar Kozolii, Angelina Kramar
| Photographer: S.Kadulin, A. Maksimov
| Brand book: K.Amirkhanova
PMHUB Interior Design of a new Event-Hall in Kyiv
In June this year, Kyiv saw our new completed project, event hall PMHUB.
The task was to create a practical, unique and most importantly mobile space for an event of various sizes. In addition to the main technical specification, for our workshop it was also a challenge to realize not only a stylish, but also the most relevant space.
The task was to create a practical, unique and most importantly mobile space for an event of various sizes. In addition to the main technical specification, for our workshop it was also a challenge to realize not only a stylish, but also the most relevant space.
VIDEO PREQUEL
In the project, we tried to express the digitalization of the world through the prism of modern poly-functionality, having thought over all possible scenarios for various events. High-quality zoning helped us with this. Three terraces for summer events, many meeting rooms, the main hall, a bar - all this is the most powerful potential of our site. And we proceeded to emphasize it ambitions with the help of a developed individual style - the so-called sports fusion or experimental style, mixing elements of a cold loft (open ventilation, structures, concrete columns, metal beams, glass, textures), cyber-punk dynamics (neon, bright elements in the form of tabletops, sports dynamic prints, art on a metal background, mesh, sharp and dynamic objects: a black wall 'infinity' and a frame 'running man' - Egregor), and also diluted all this austerity with the comfort of a modern style (textiles, sofas, armchairs, tables - wood, greenery, carpets, soft wall panels, etc.).
Since the facility is located on Pechersk and is surrounded by residential buildings, one of the challenges was to create a favorable acoustic environment. In this we were helped by fiber curtains, ceiling sandwiches and suspended fiber panels - the latter not only provide sound insulation of the room, but also serve as lighting devices.
FLOOR PLAN




RUN, EGREGOR, RUN
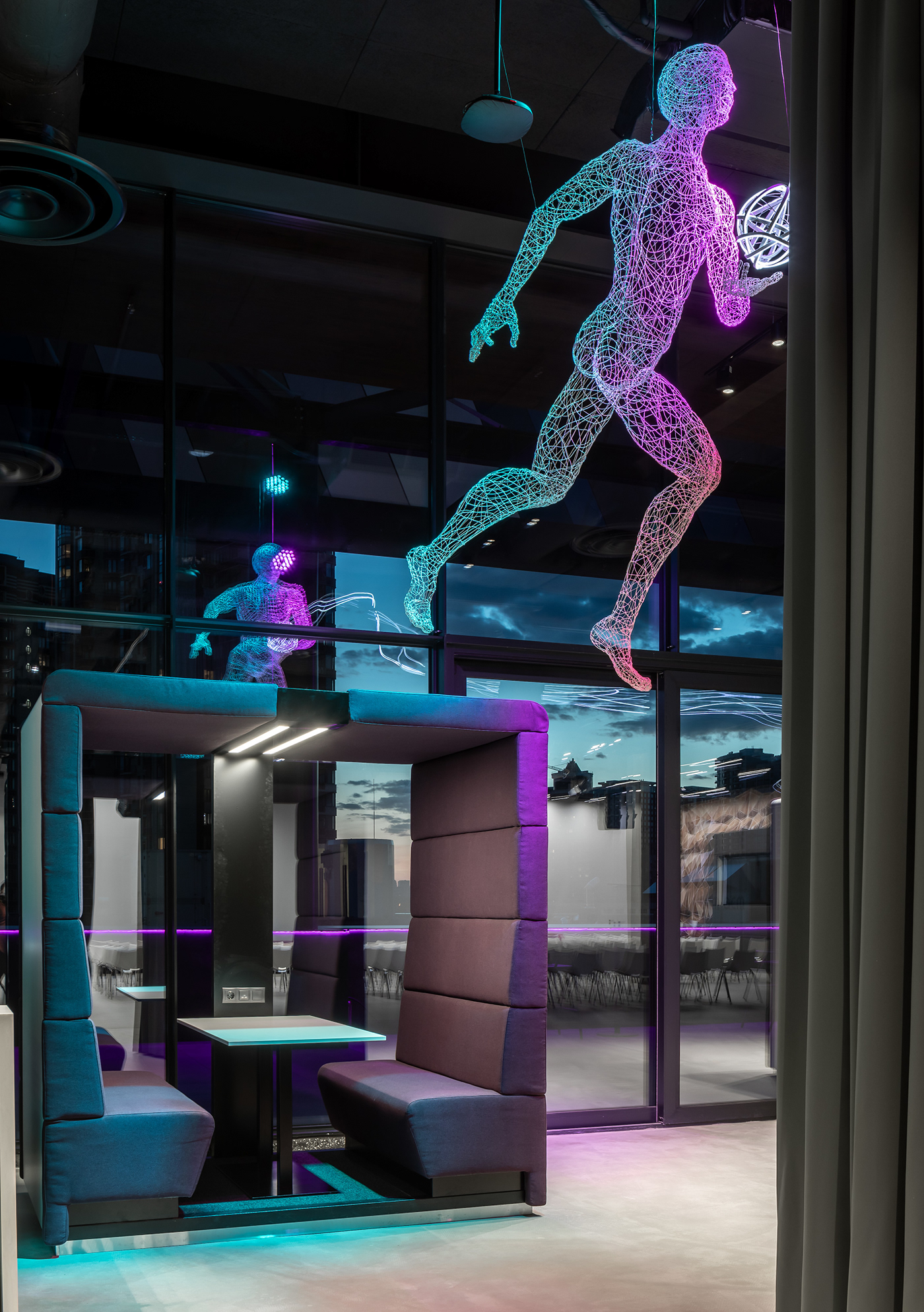




GAME ZONE. NOT FOR NOOBS

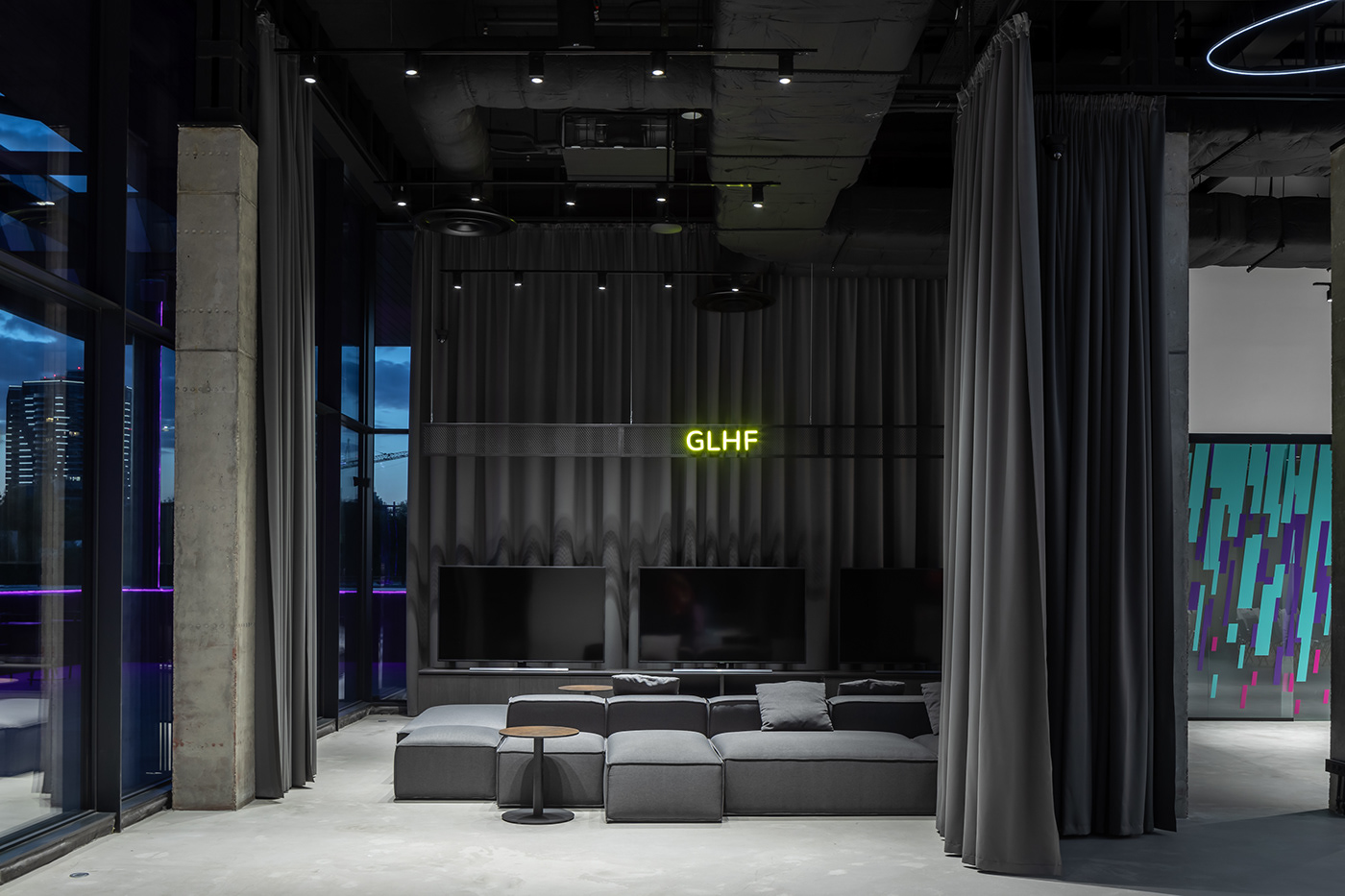

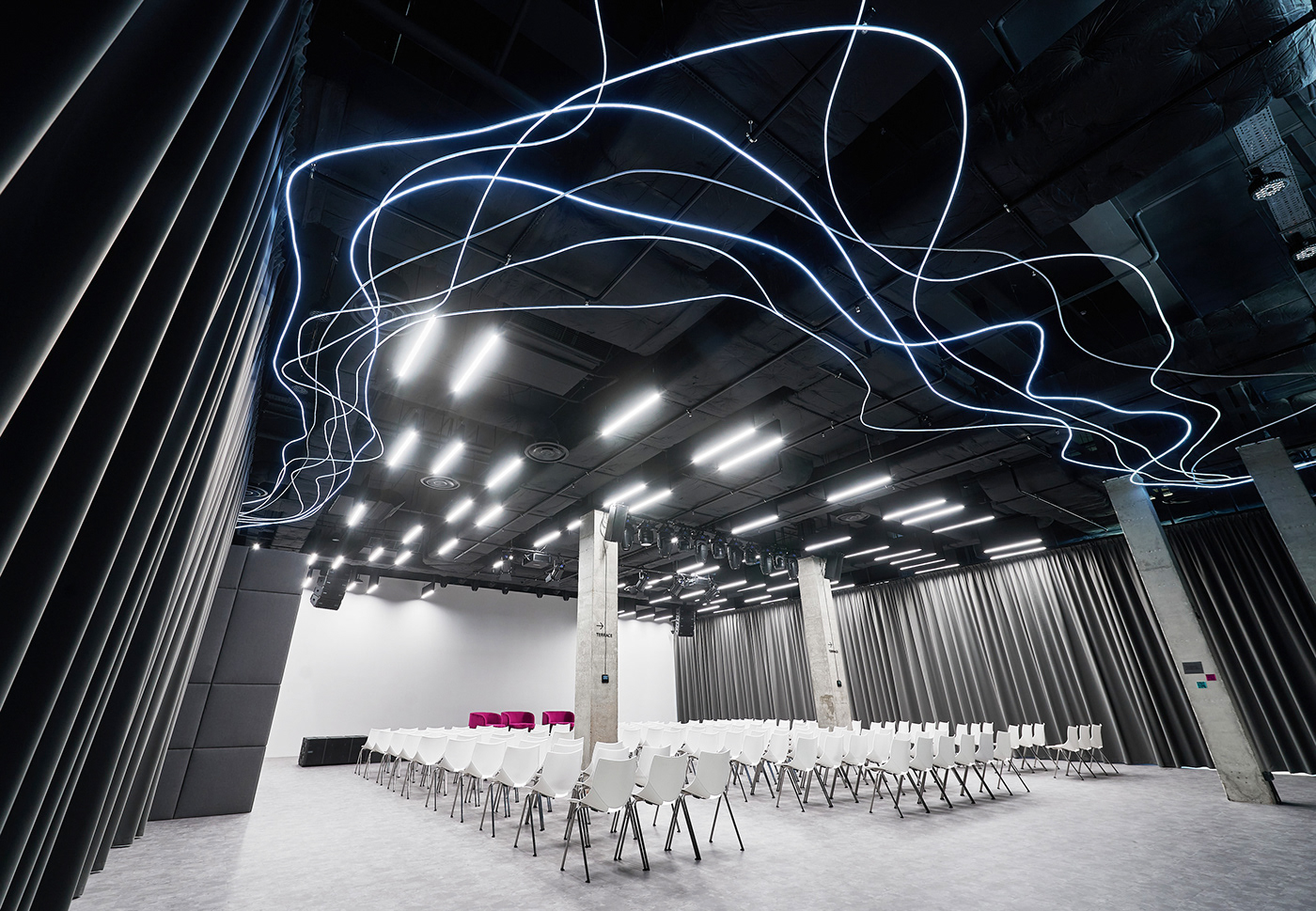

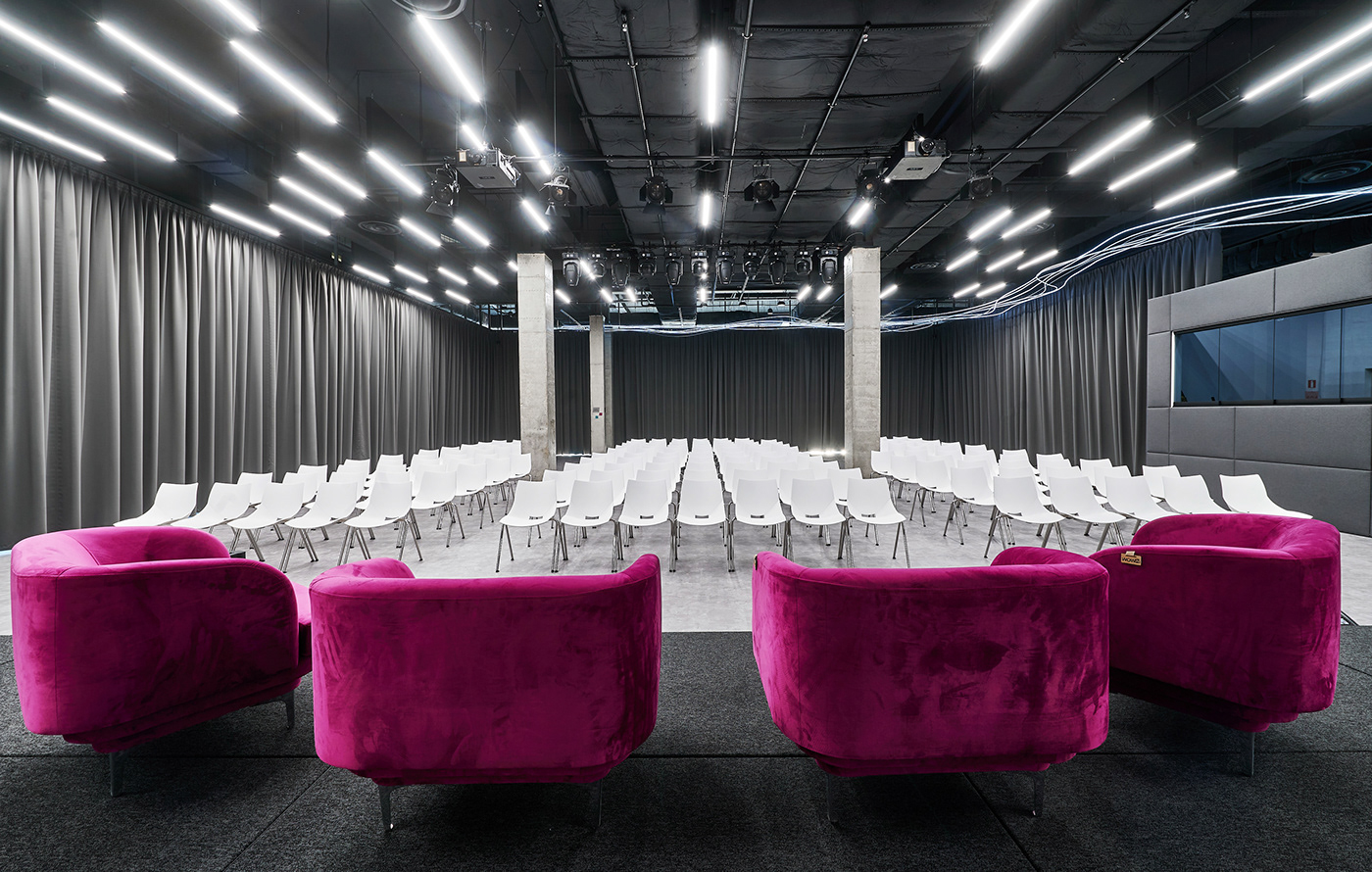
INFINITY


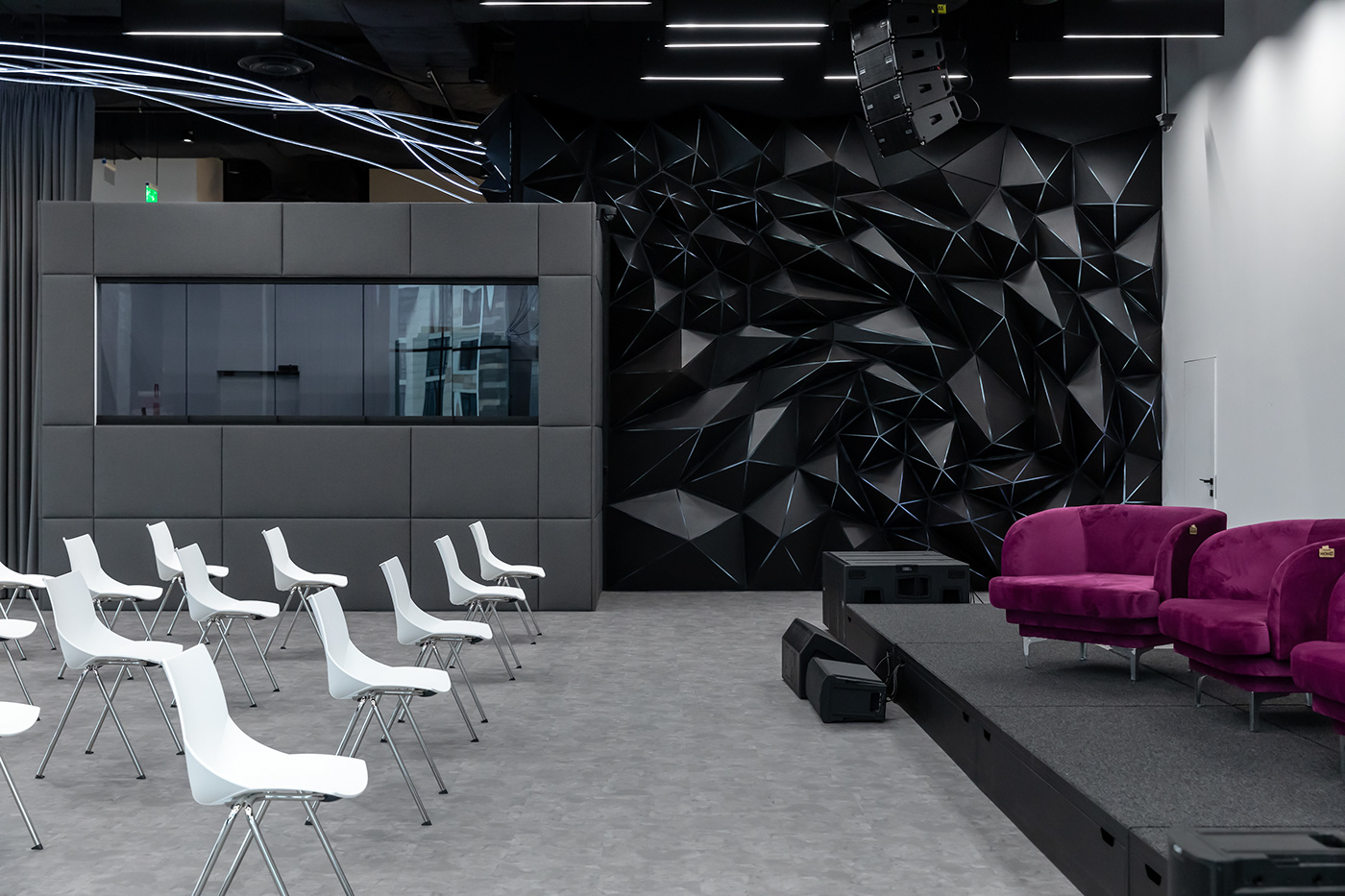
There were a few more complications. For example, we were faced with large insolation. We have already solved this problem with the help of dark shades in the interior, as well as vertical protection in the form of blackout curtains. There were also tasks for air conditioning, zone lighting and other engineering questions - we successfully coped with these moments


PIT STOP BAR


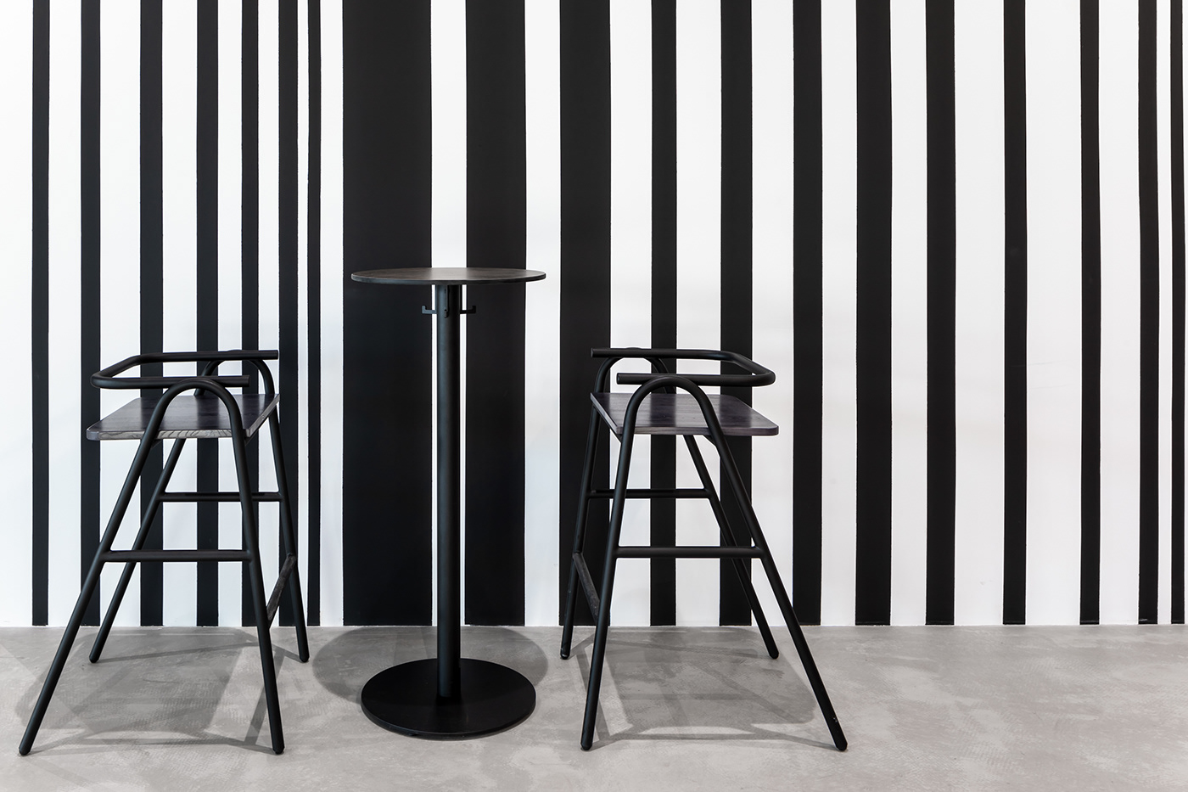
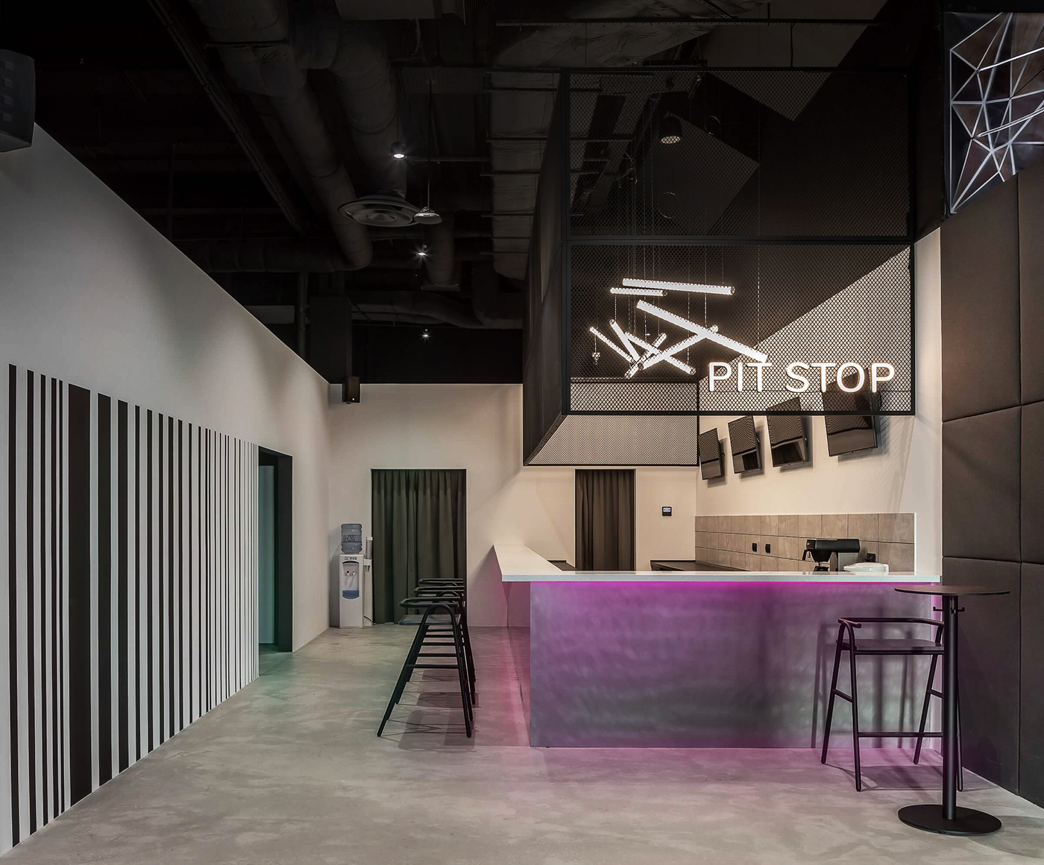
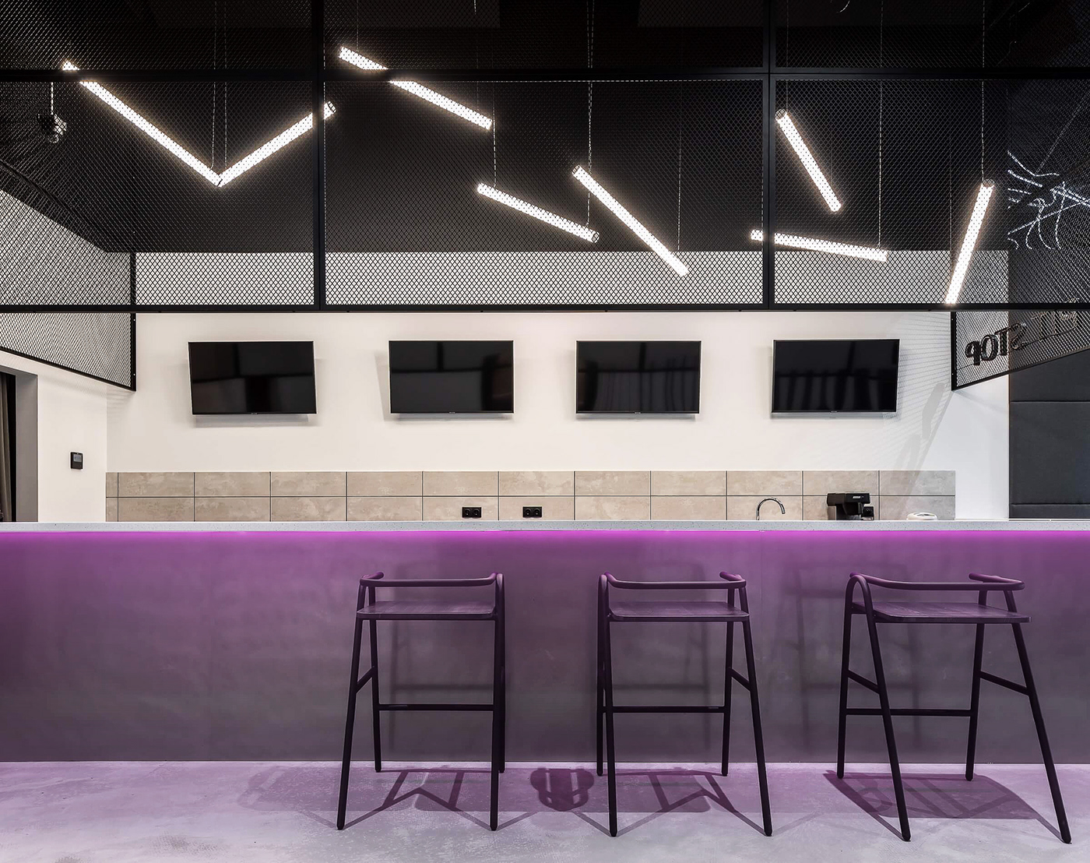



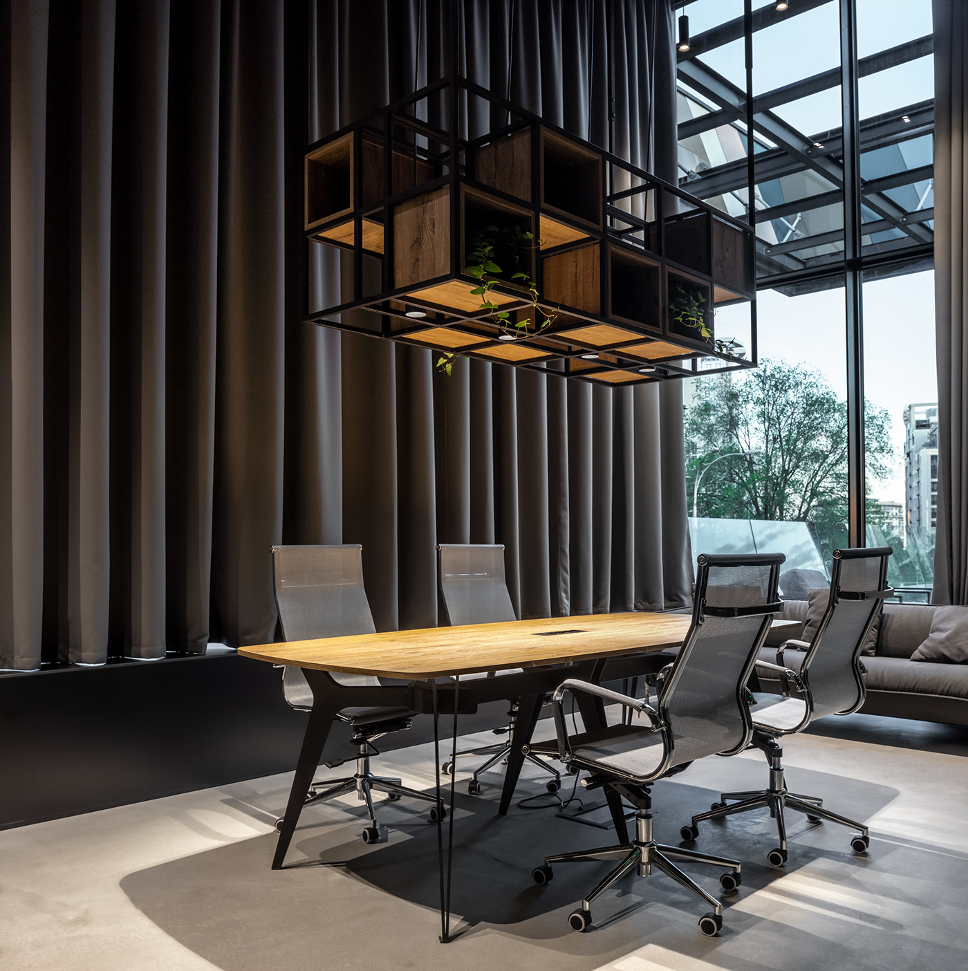

Among the world's design canons, we would like to note the influence of macro-trends (visual aesthetics, practicality, durability) and micro-trends (monochromatic expression of materials, wood, greenery, textiles, modularity, ergonomics), which dictate the main trends in public interiors. Our hub is no exception. It is just filled with endless ideas and comfort. And it should be noted that at the moment, everything that guests can see on the site is only the "tip of the iceberg". The project still has great potential, and our team of architects has a baggage of ideas. There is an immense desire to keep the site up to date. As the saying goes, "good design is tomorrow's design, with flexibility and renewal." Therefore, we're sure that we will return more than once with a whole baggage of updates and wow effects to our platform.

THANK YOU !






