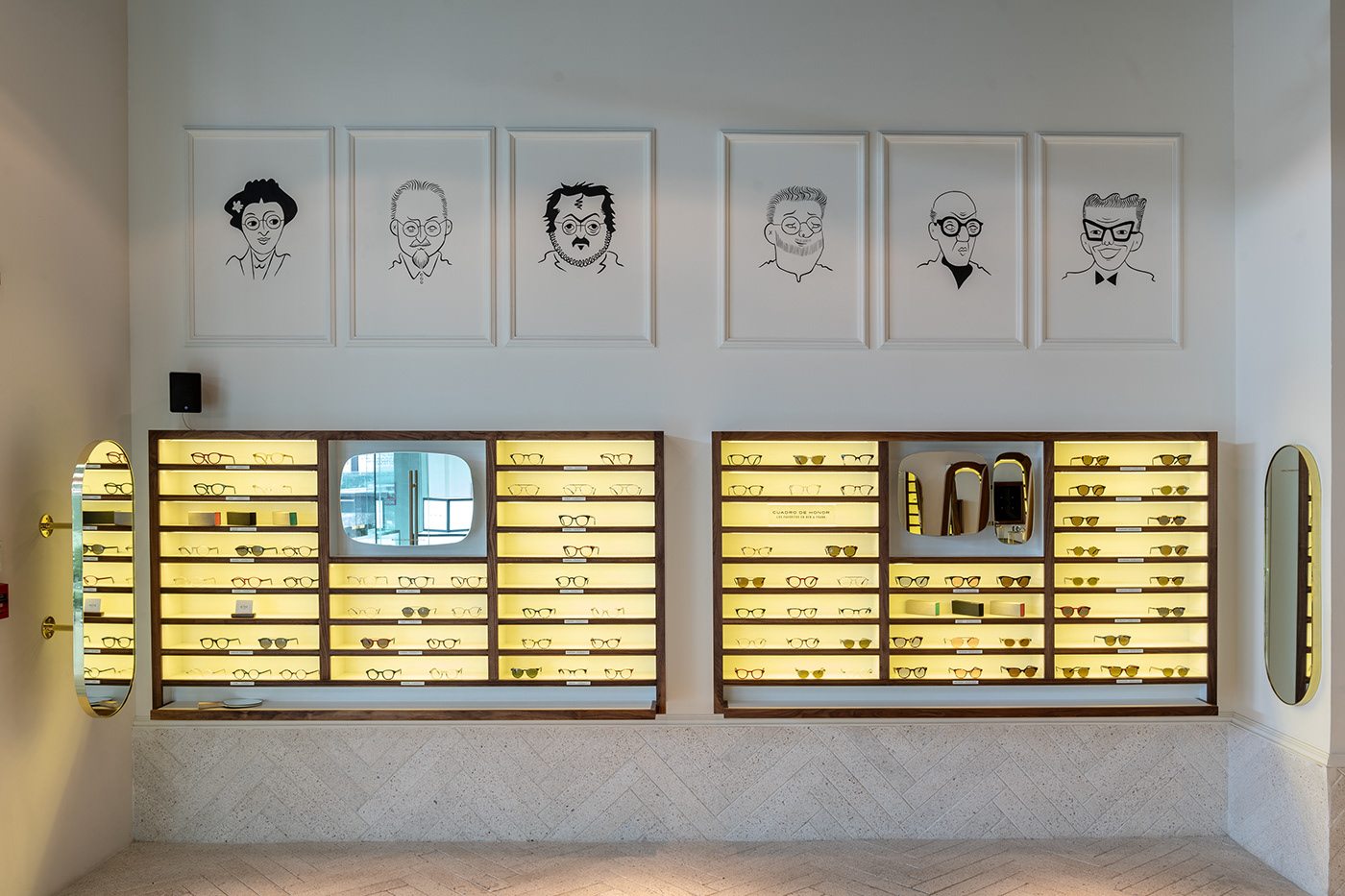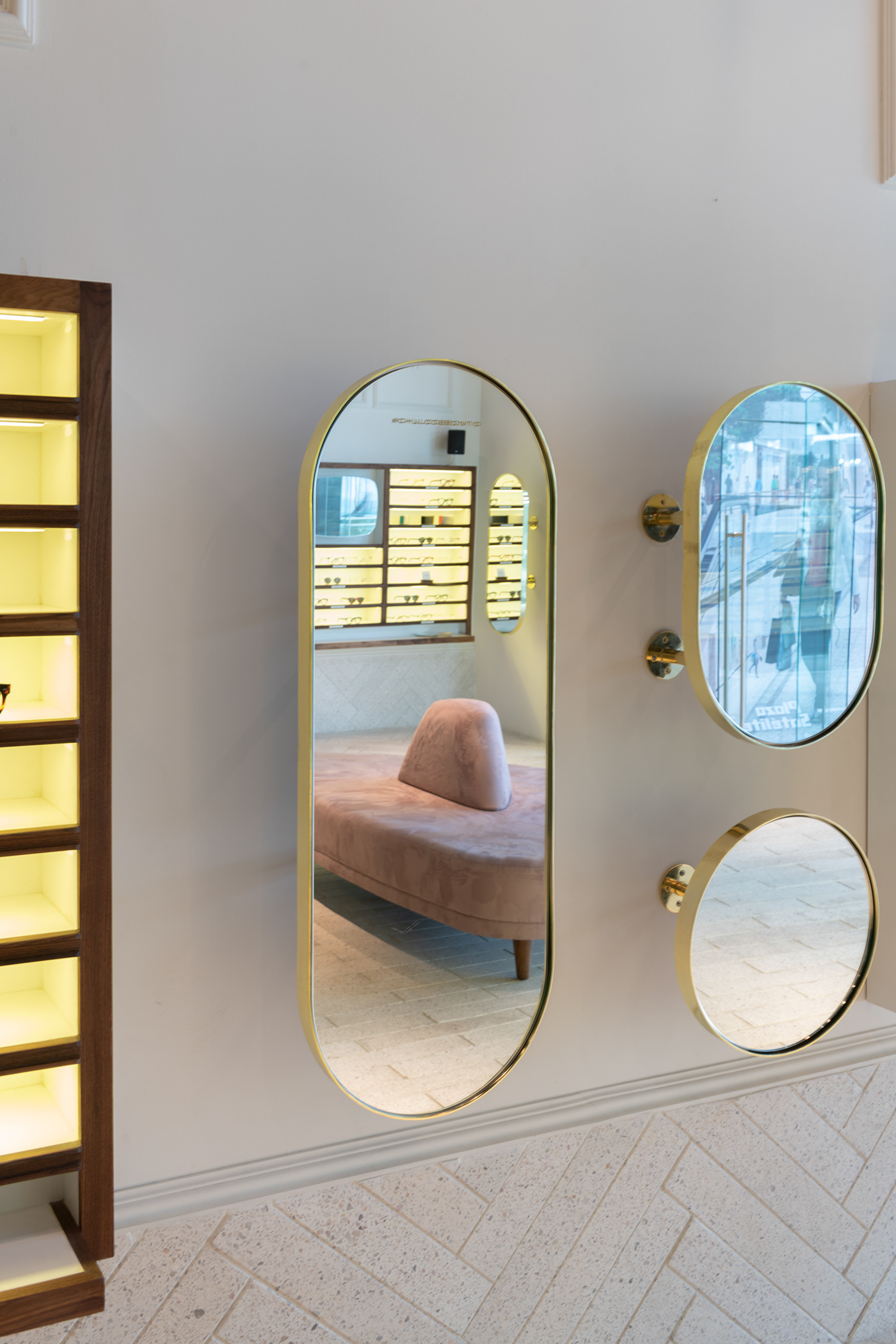BEN & FRANK SATELITE
The Mexican eye shop, Ben & Frank, opened its third location at Satélite, CDMX. Our goal and one of our biggest challenge were to design a new store connected to the playful brand essence of B&F, but this time adding to it a new feeling of elegance.
To accomplish our goal we first did some research and brainstorm sessions on how elegance and fun can play well together in an interior. After days of exploration, and why not... a couple of setbacks, we finally came up with a palette that reflected the new feeling of elegance and the known playfulness of Ben & Frank.
To give the interior a feeling of elegance, as a design team, we went for dark blue tones for some areas, terrazzo flooring and walnut wood for the furniture. To soften up this new and fancy look we went for softer tones such as light pink and yellow for the seats and went for unconventional shapes to add up to this feeling of playfulness.


As we moved forward with the project, the architecture team faced a couple of obstacles when it came to spatial solutions. The client was clear on needing to fit: 450+ eye glasses inside the store, 3 doctor offices, a waiting room that could sit up to 8+ people in and a sofa that could sit up to 6+ people in the exhibition area. Even though at first it sounded crazy to fit all of that in a space of 155m x 710m, we jumped into the challenge ready to problem solve our way through. After developing hundreds of spatial solutions, we finally accomplished all of our goals without compromising any space, and well... our client finally loved us.





Creative team:
Design direction:
Chuzo Irizar, Anna Salcedo & Ivan Zuñiga
Architechts:
Fernanda Ramirez
Ana Alarcon
Industrial designers:
Mariana de la Garza
Joseline Delgado
Photography by:
Jaime Navarro






