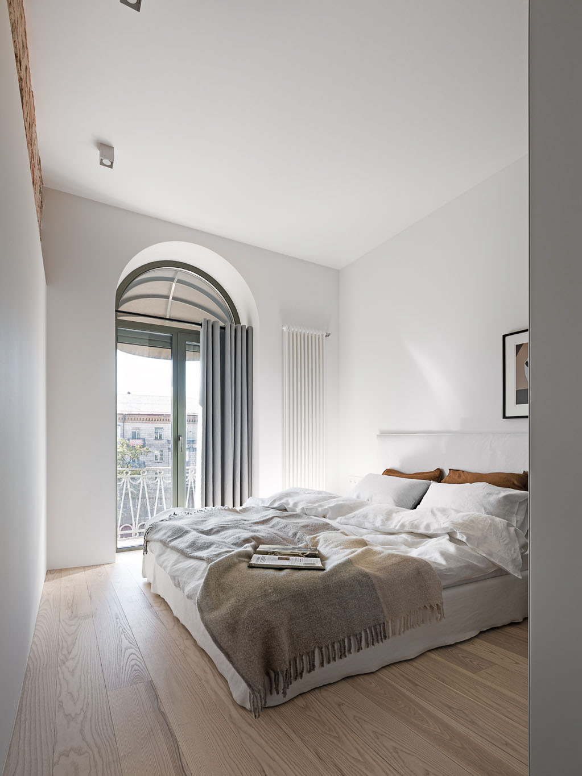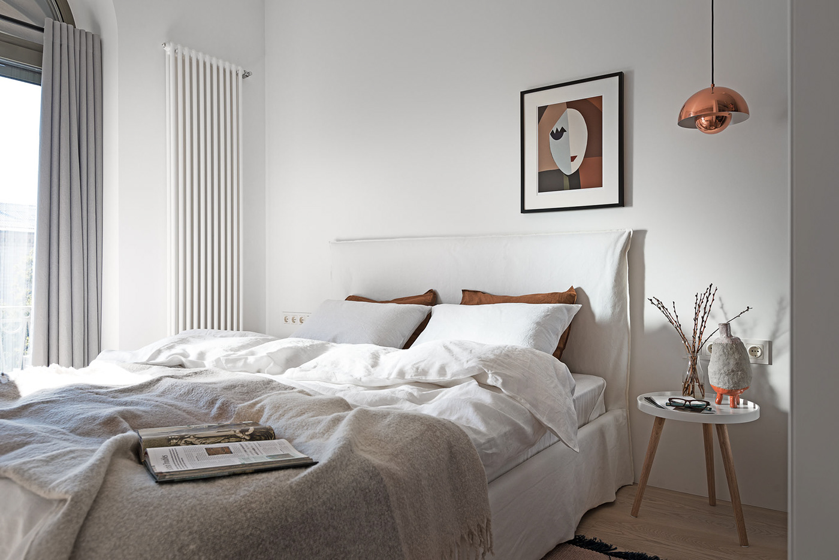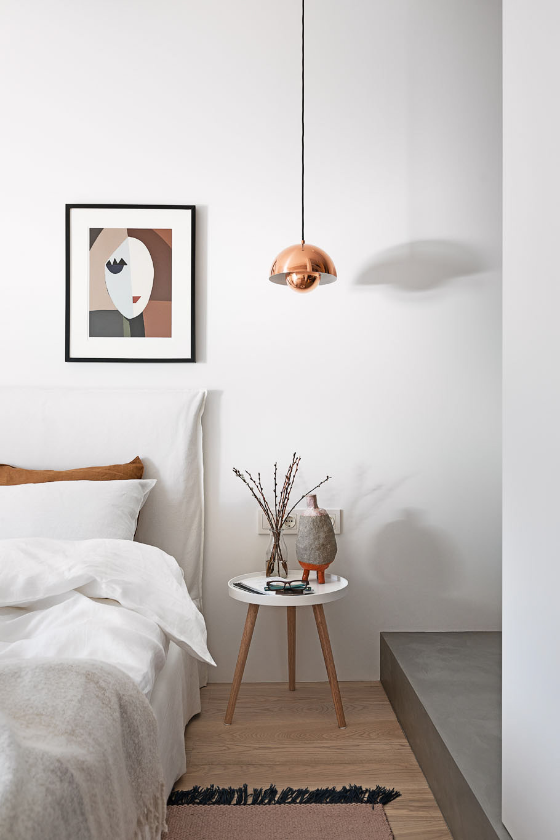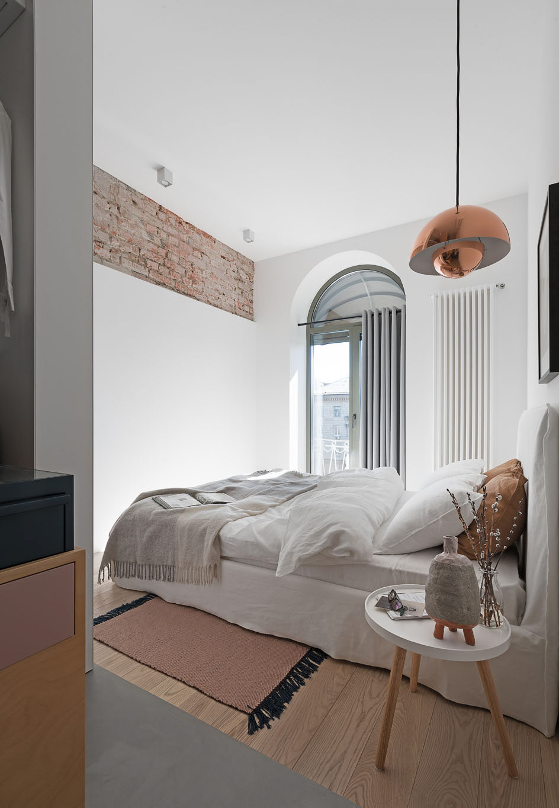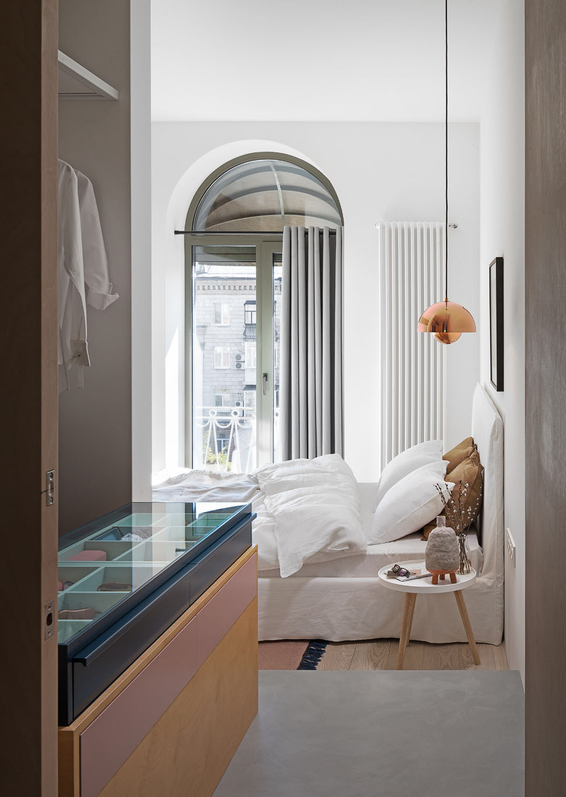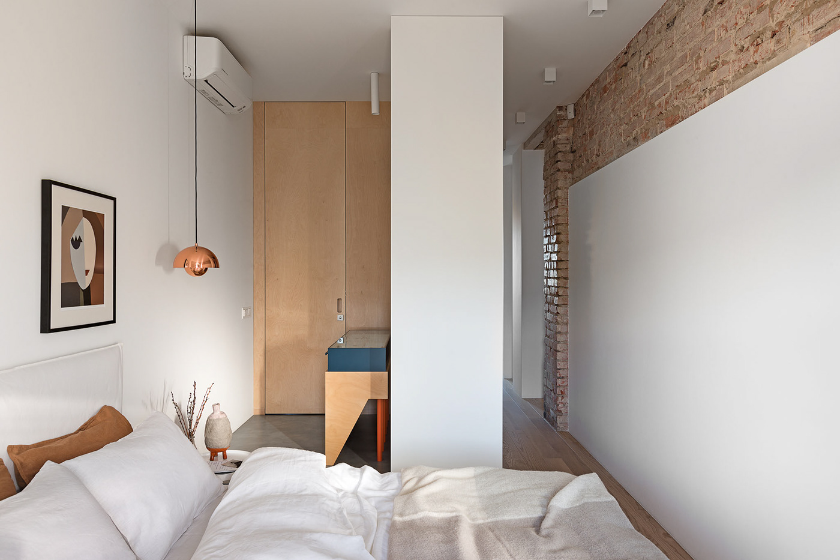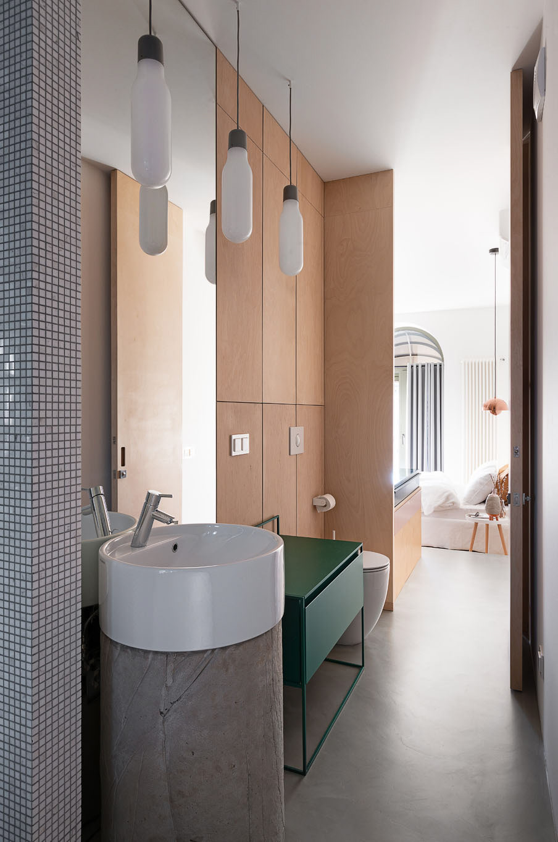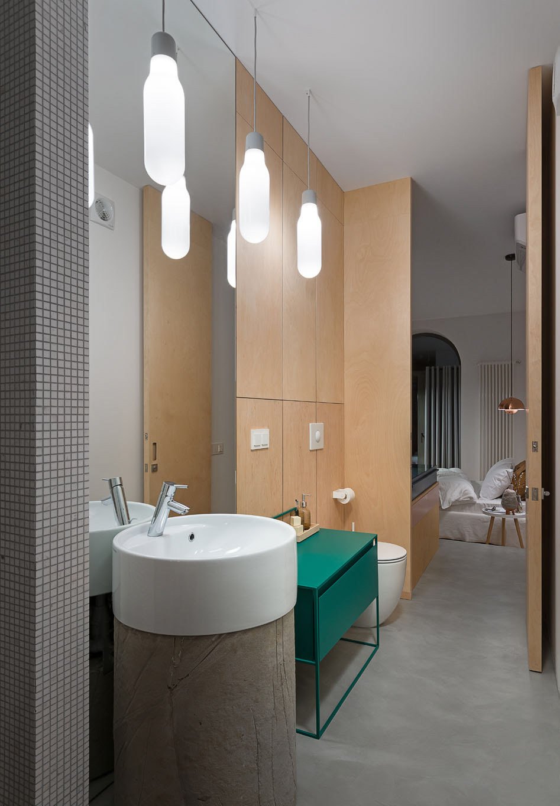Interior for Kate & Corgis.
2018
Design: Olha Havelock Wood
Photo: Andrey Avdeenko
The interior is located in one of the blocks that were built in Ukraine after WW2. The Interior design completed in 2018.
At the very beginning designer and client decided to find the style of the future interior. The trip to Amsterdam-Rotterdam-Brussels pinpoint ideas; the interior of the Brussels boutique hotel “9 Hotel Central” inspired.
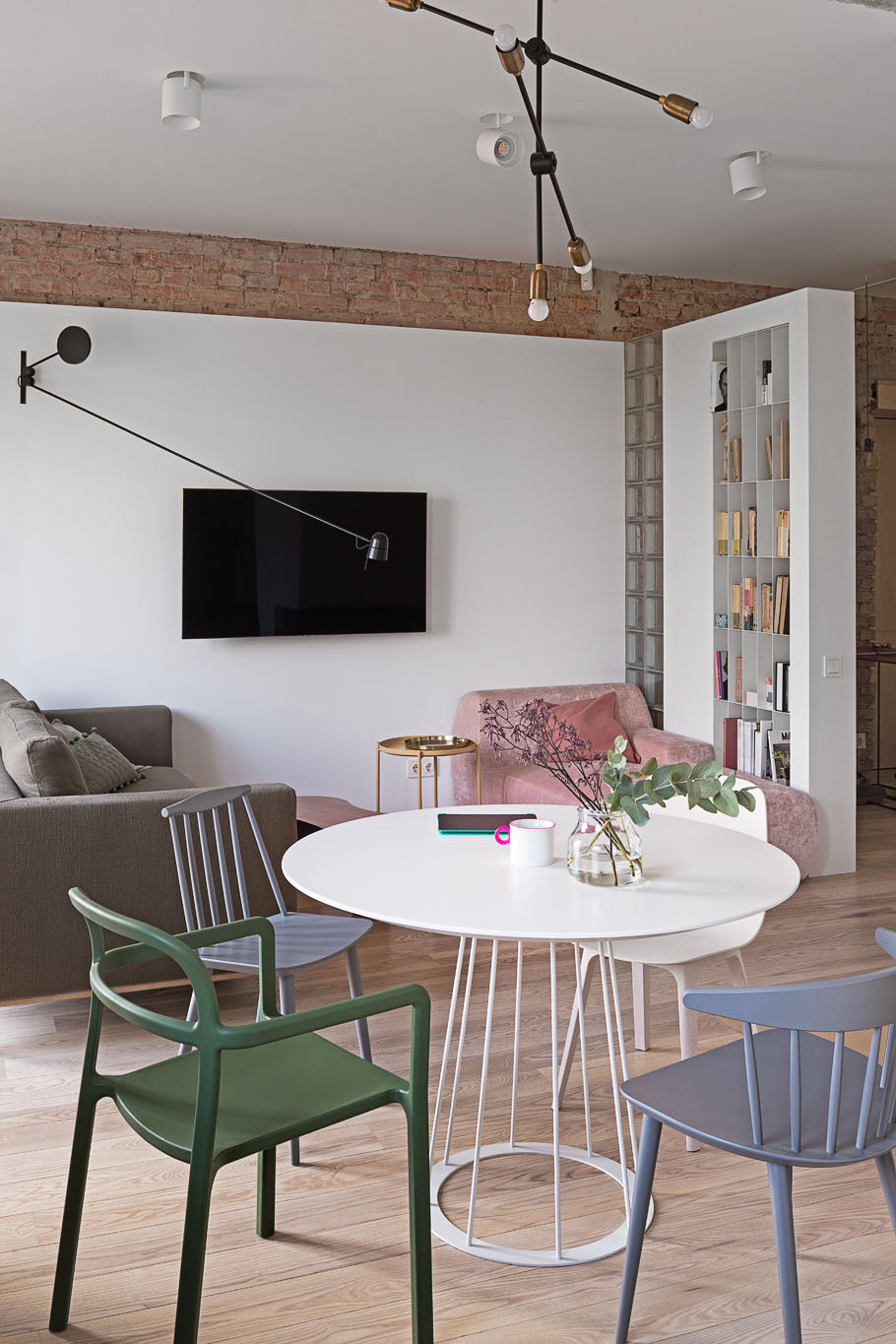
Studio Olha Wood Interior Designer wasn’t located in the city where client has had an apartment, however nowadays it’s possible to correspond by online Facebook Messenger 24/7. Architect was on the building site ones, when organized the photo shoot with photographer. All work was made online.
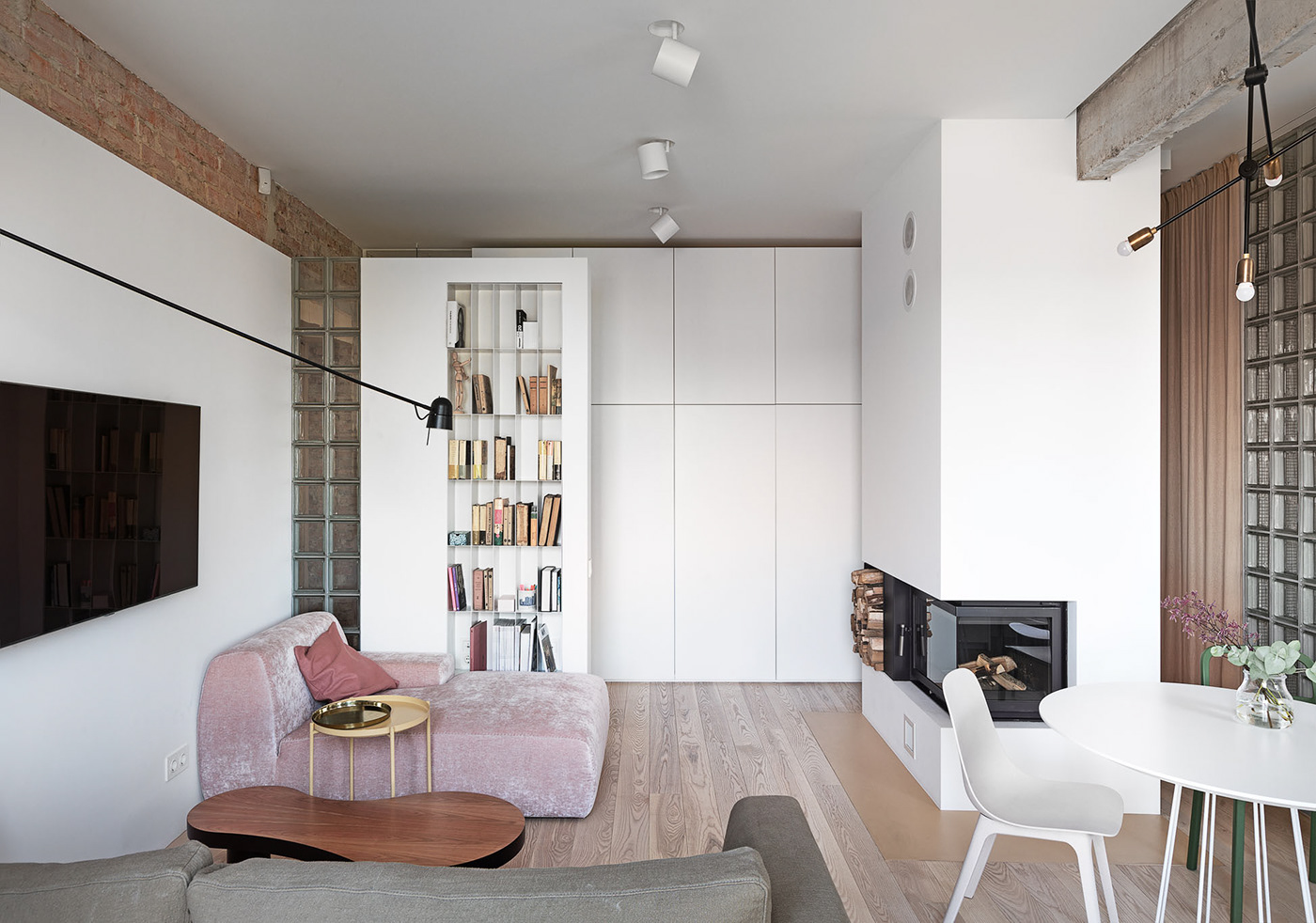
The interior was created for the client and her two Corgis, Basker and Dizzy Rose. An open space guest room area with two sofas: Pianka-green and Meridiani-pink look towards a wood burning fireplace. Also, was add a dinner table with Hay/IKEA chairs, a simple kitchen Modulnova-cabinet under the window, no kitchen appliance but a microwave and a small cooktop for morning coffee, as the client is a top manager of a huge company and hasn’t much time for cooking.
The way from the guest-room to the bedroom is now separated by plywood partition and divided area on a wardrobe corridor and a long bathroom.

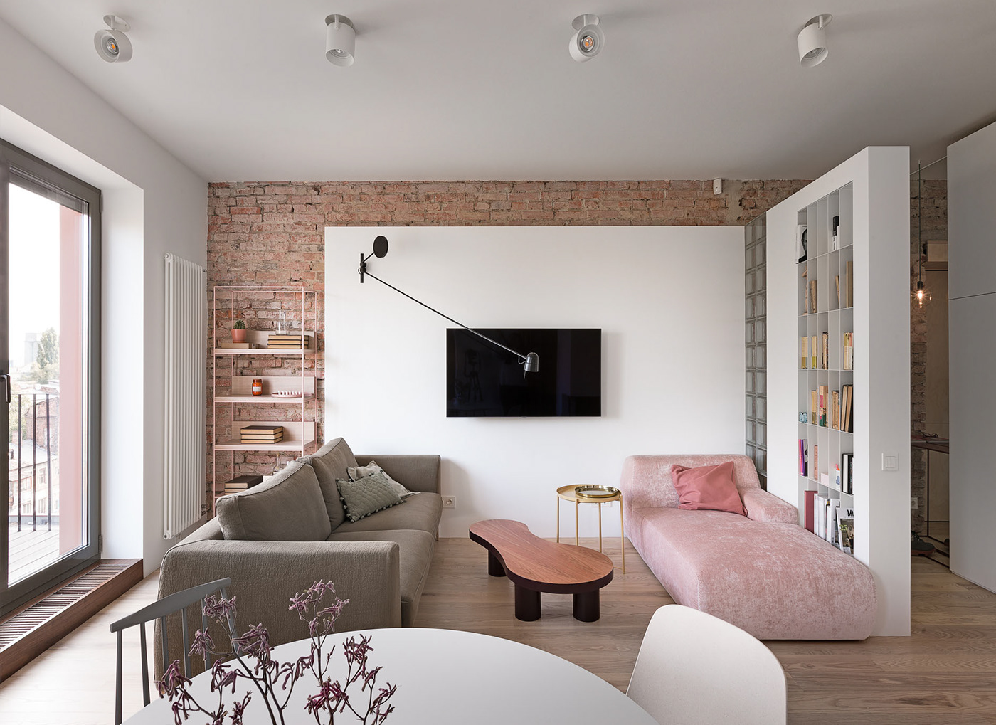
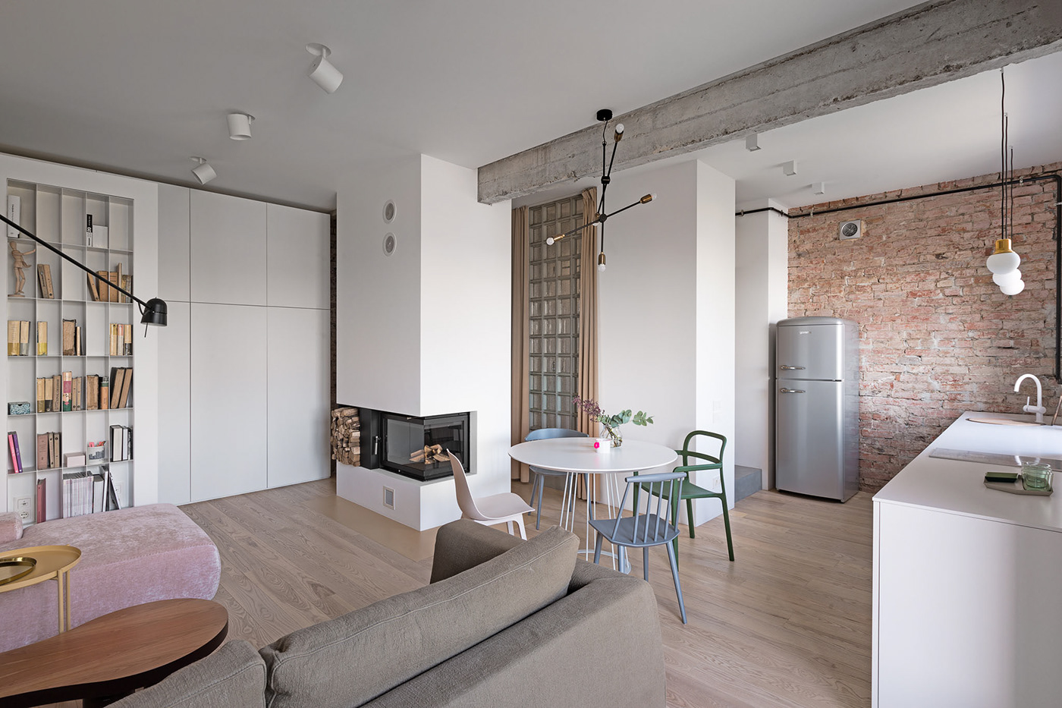

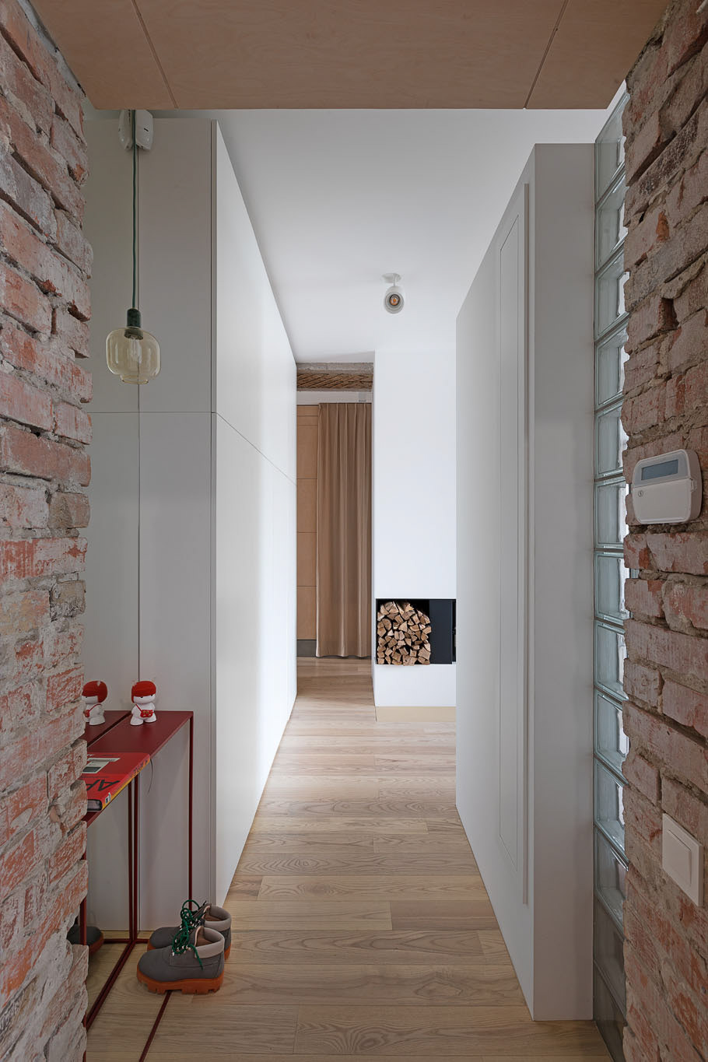

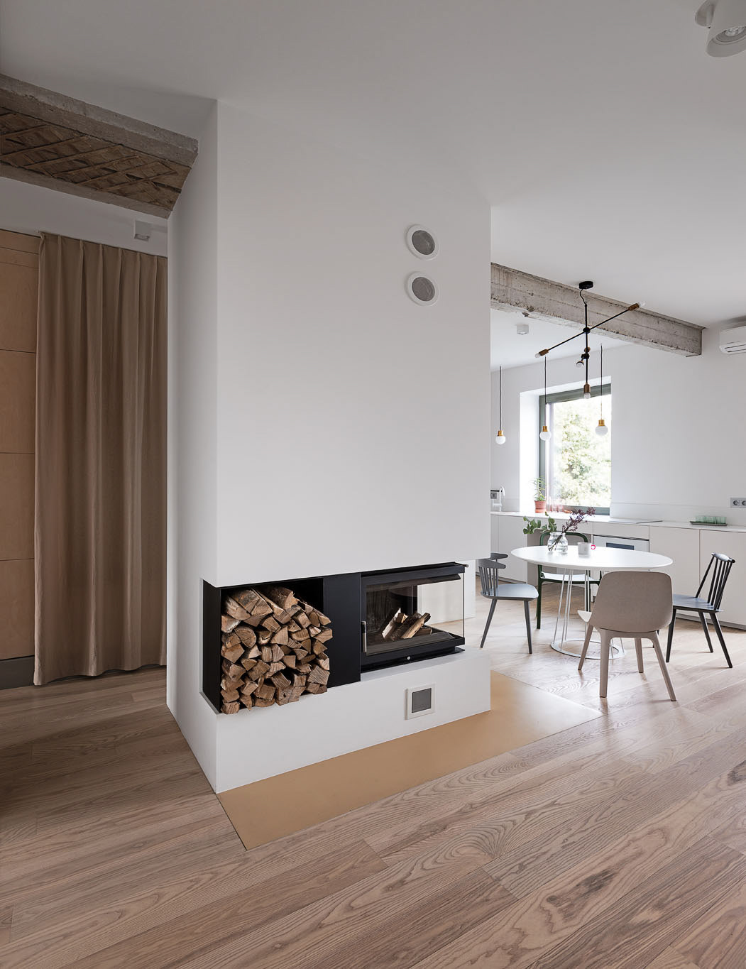
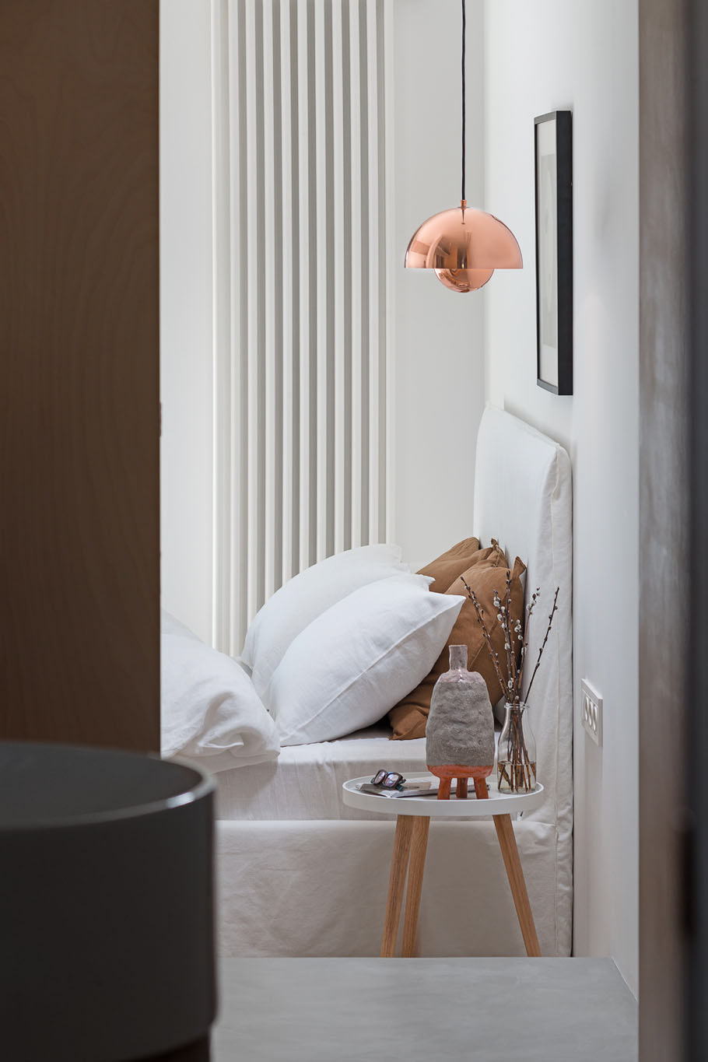
In the bedroom we put a white Chervasoni Host bed to visually extend the small bedroom area.
