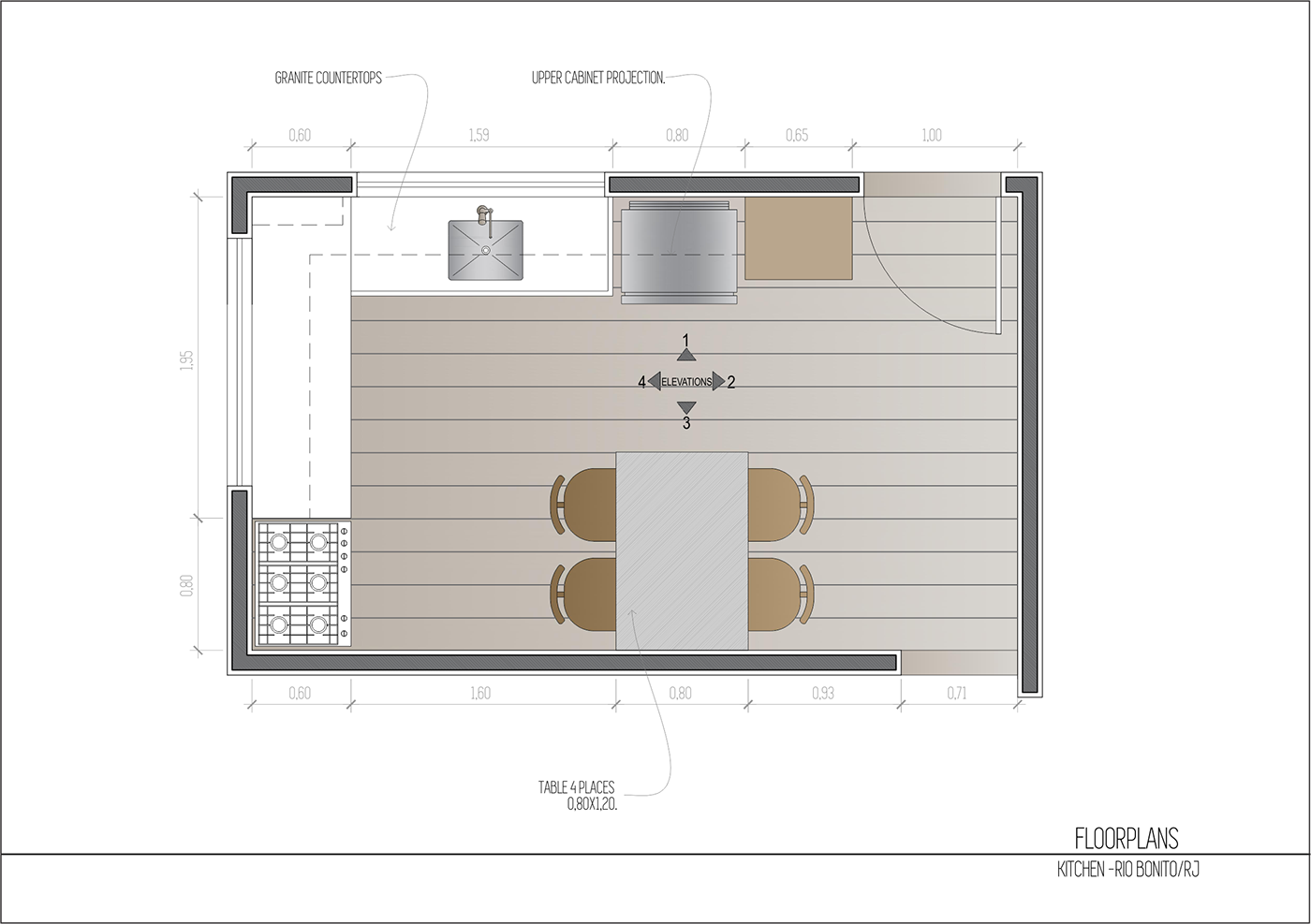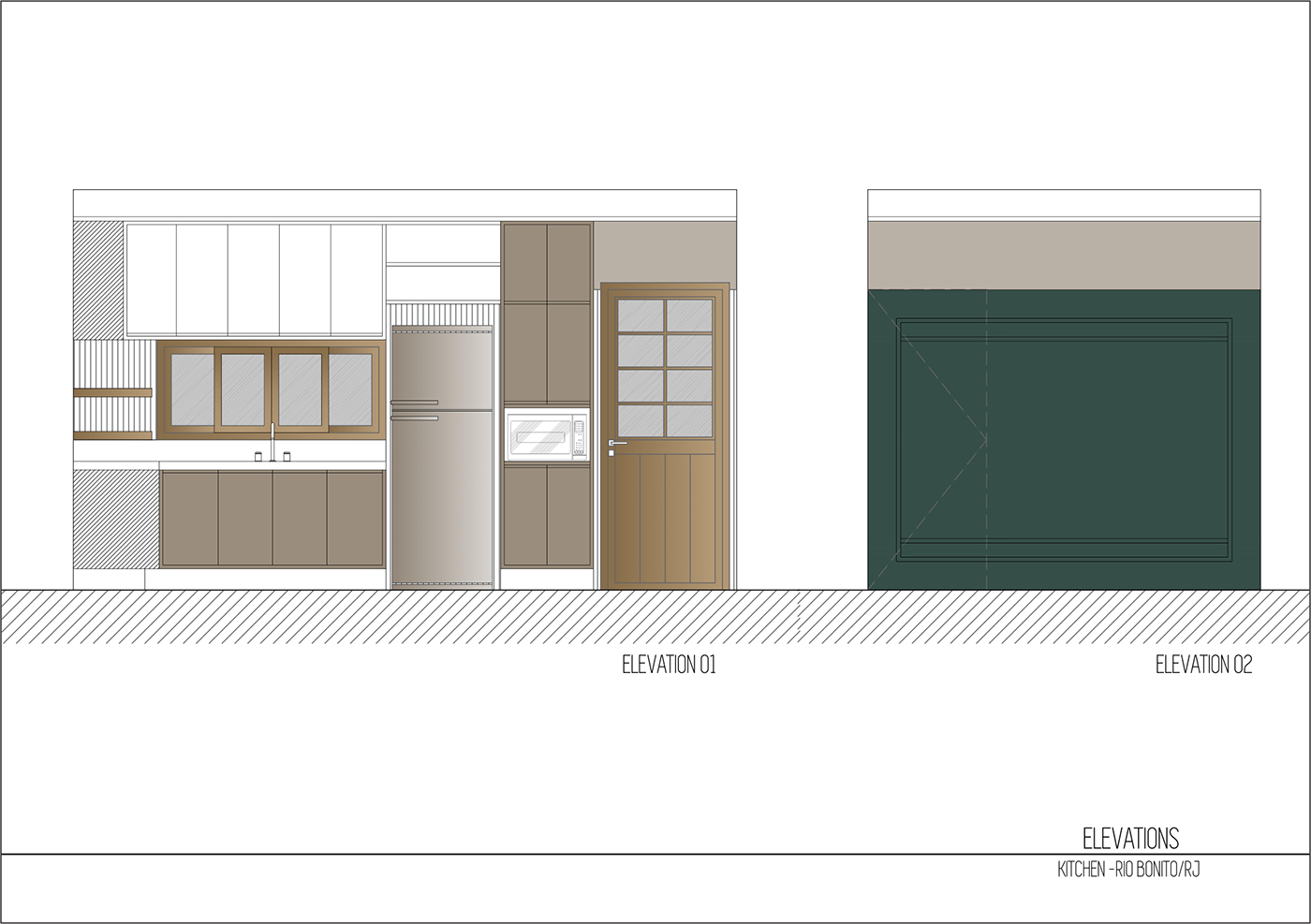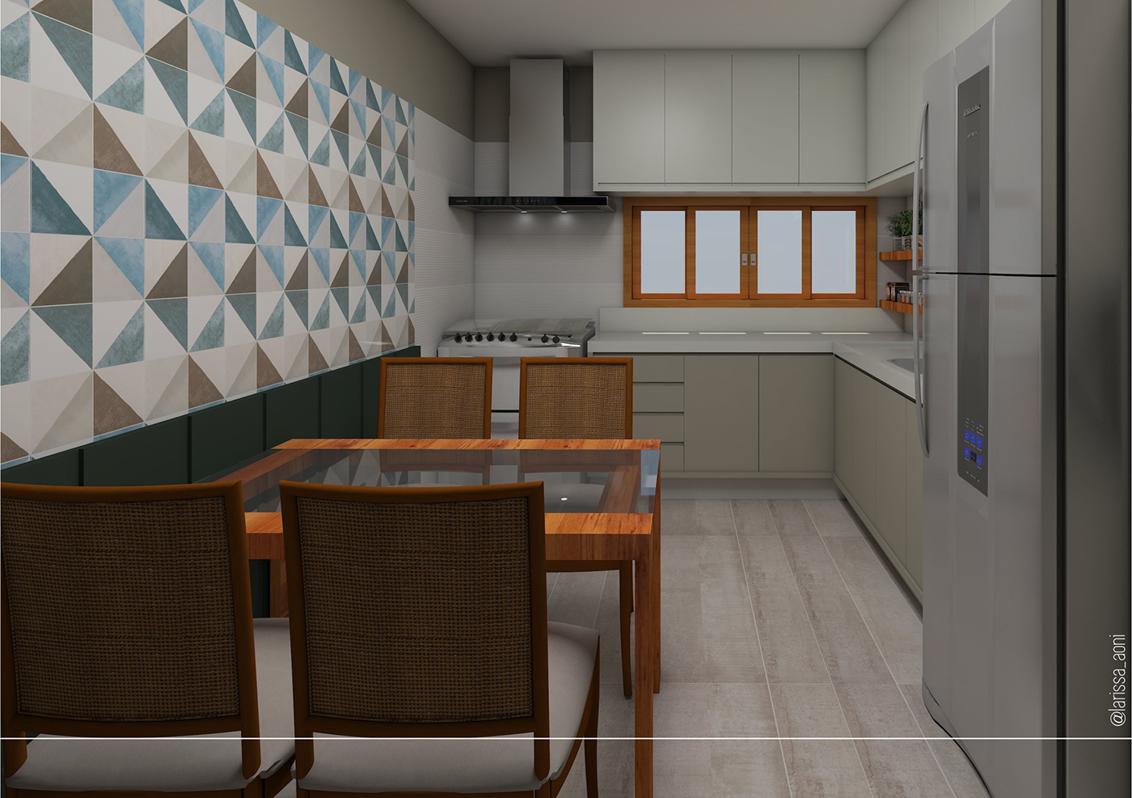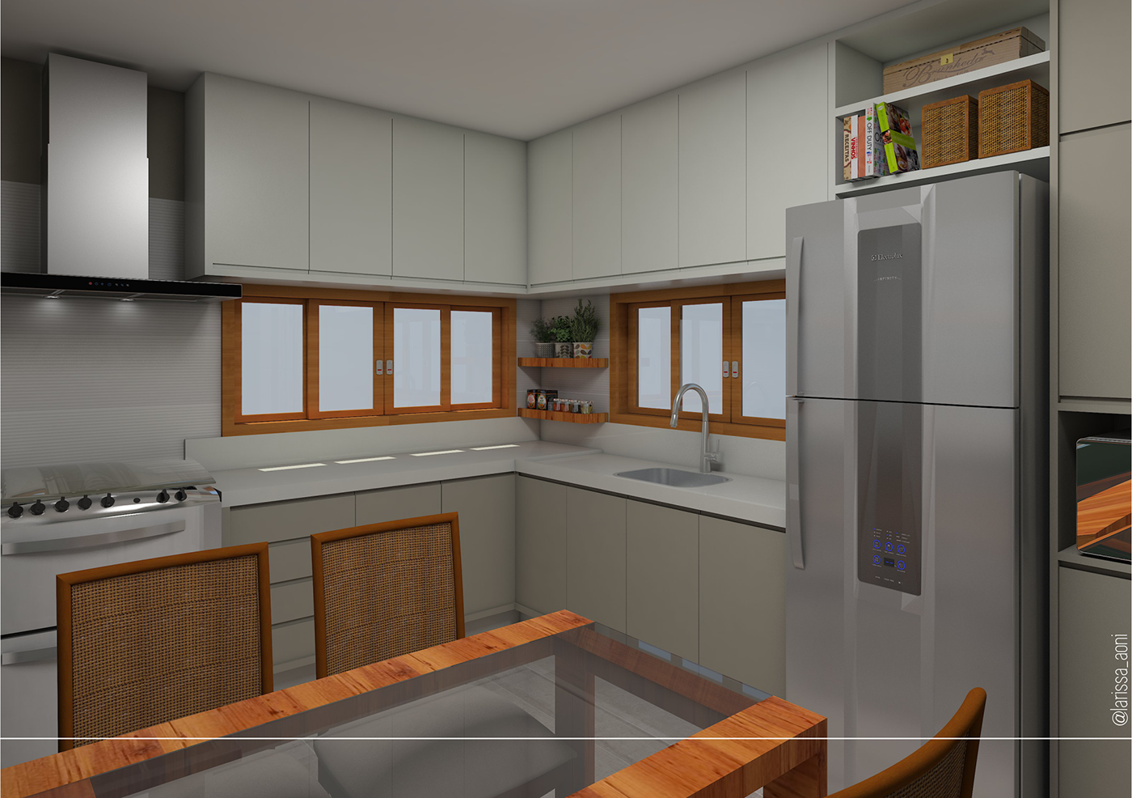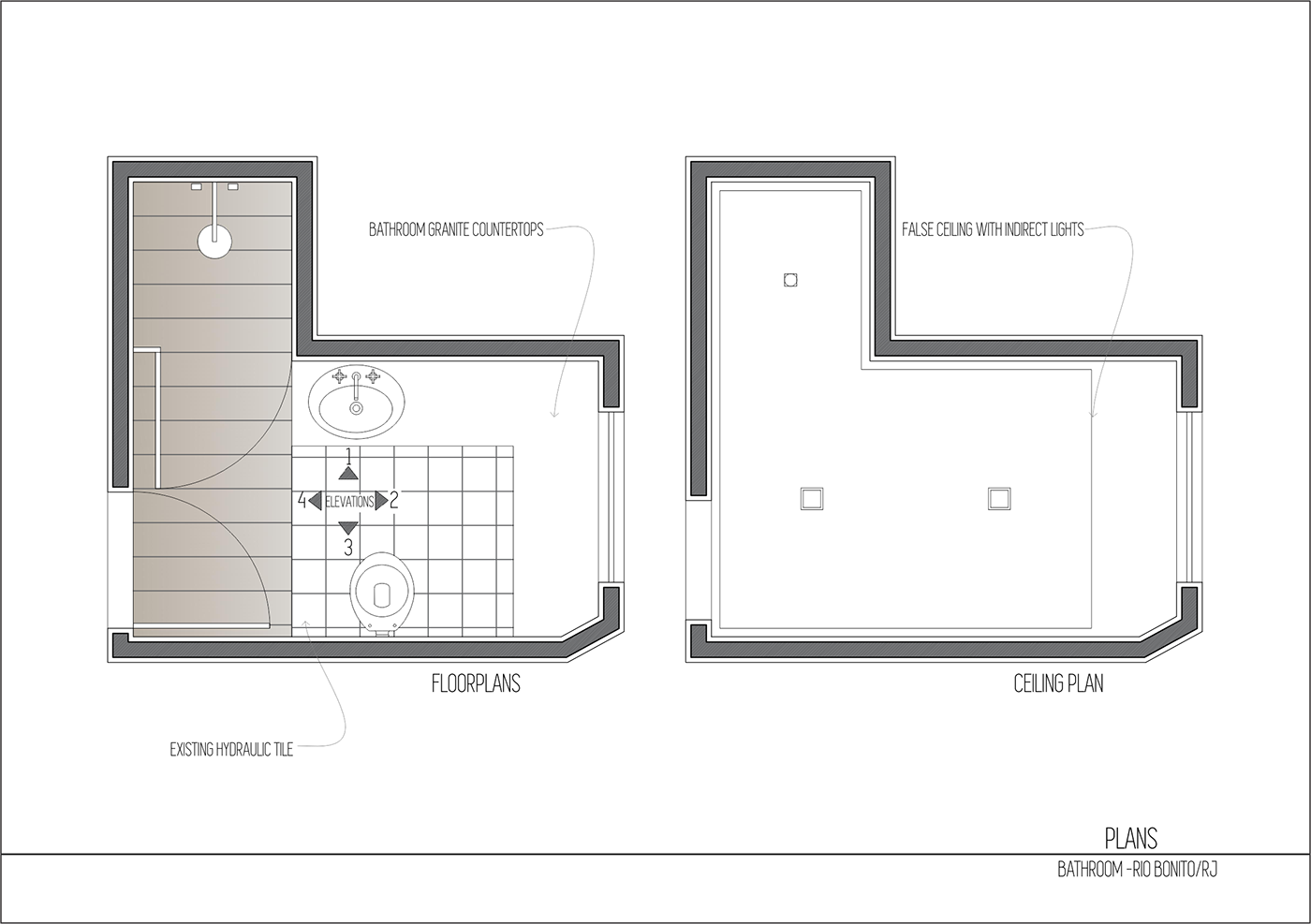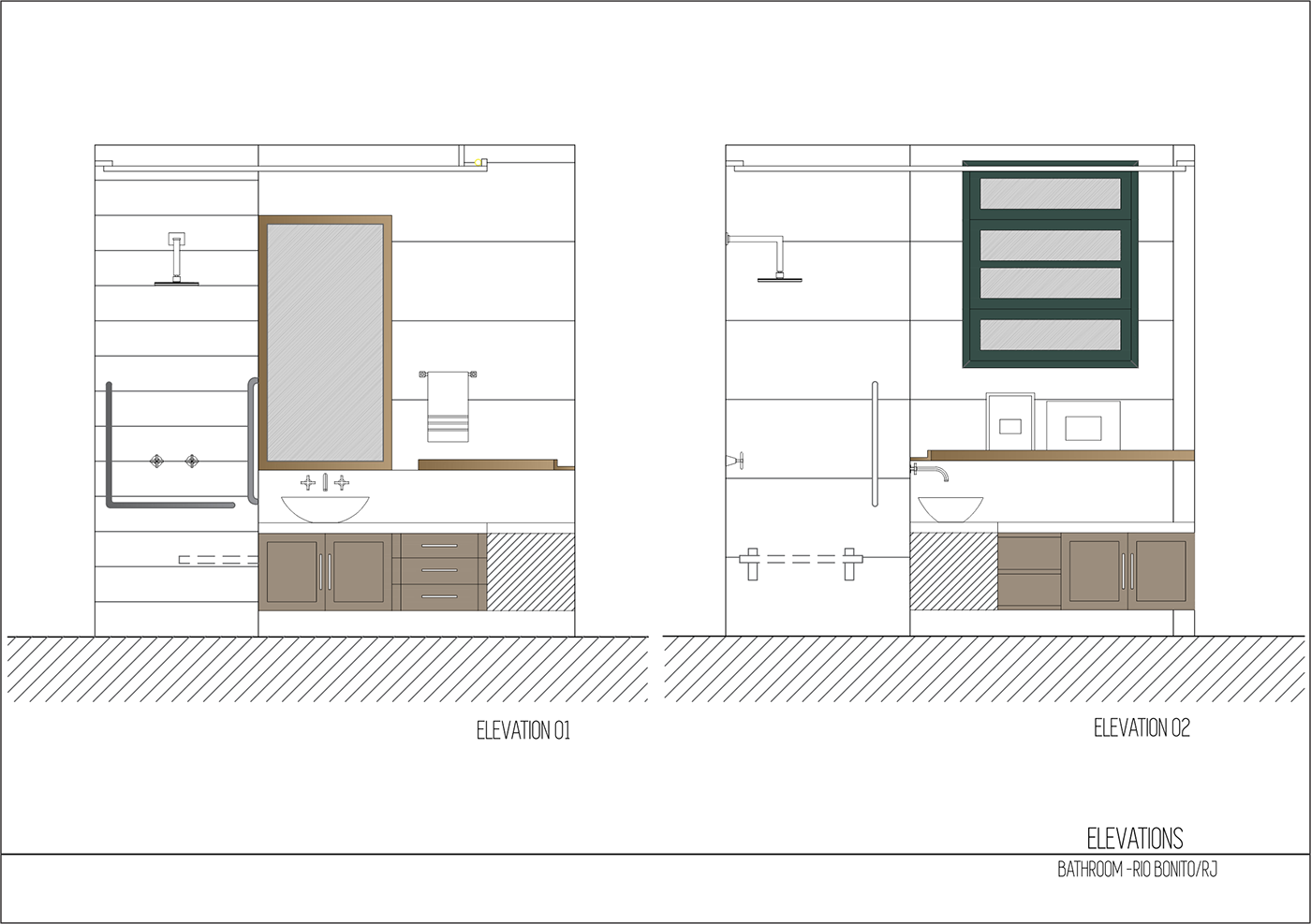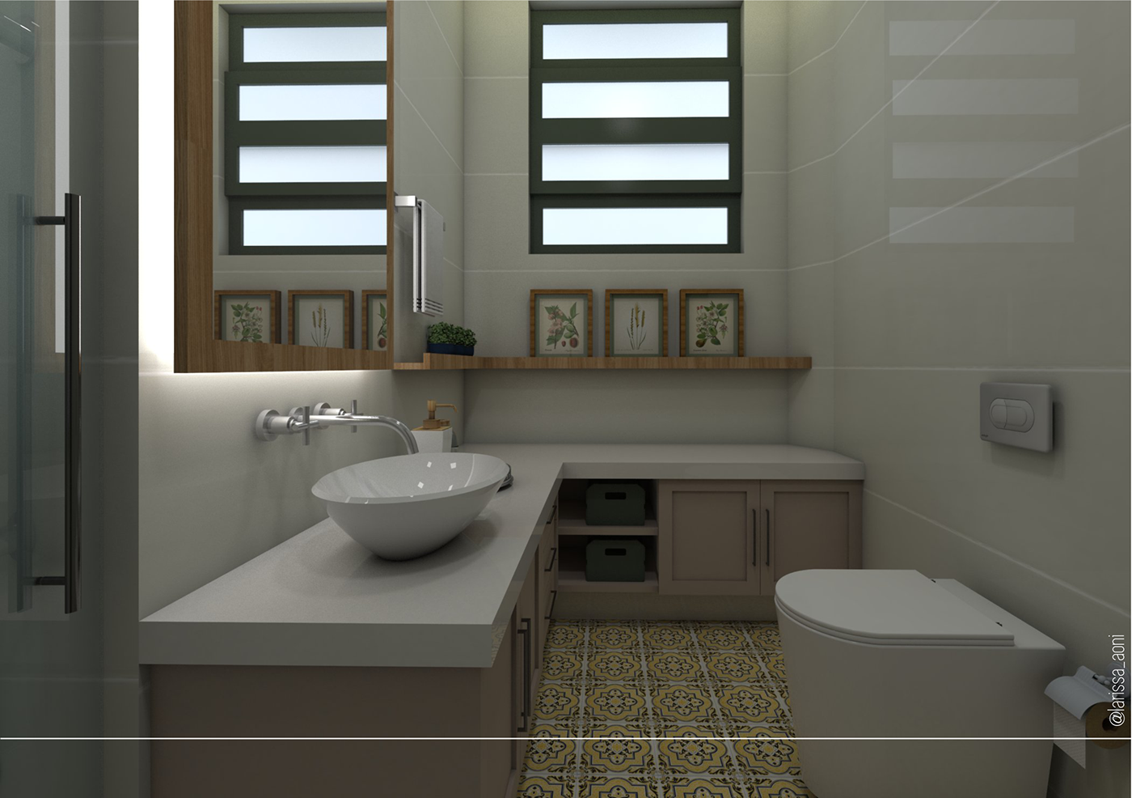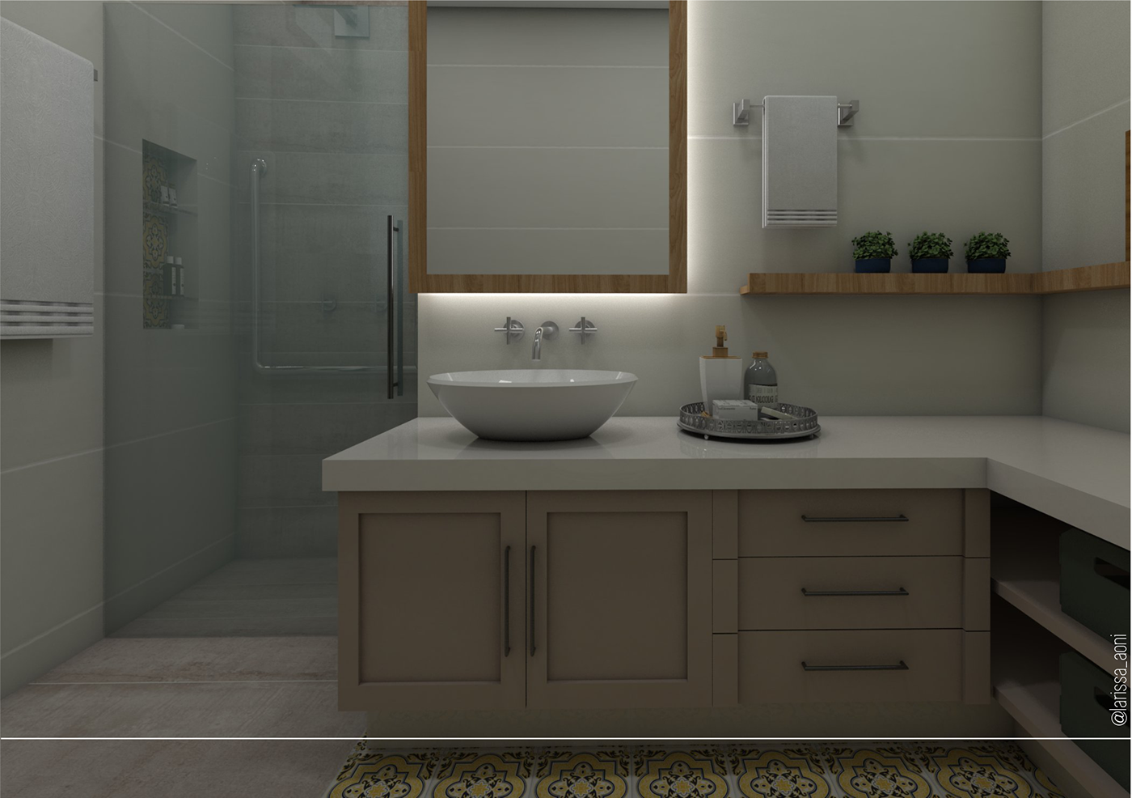Reform and interior design - 50th House Project
Aiming to recover the vitality of the house and make better use of existing space, this reform was necessary to meet the needs of a young family, who long to preserve the family heritage. Initially, the renovation will only cover the main bathroom and kitchen in order to cause the least possible inconvenience. The kitchen was remodeled, following an L-shaped composition, allowing a better use for cabinets and benches, respecting a good circulation. Sober colors were chosen, with warm touches, present in the wood of the frames and shelves. In the bathroom design, the original position of the hydraulic elements was maintained, and an L-shaped bench added, taking the place of a disabled bathtub. Original elements such as the hydraulic tile on part of the floor were also kept, and the window, which should be restored and painted. A new coating will mark the shaft of the box, which will not have barriers since there is a need for the bathroom to be fully accessible.
Location: Rio Bonito, Rio de Janeiro, Brazil.
Scale: 18m²
Date: July 2017
