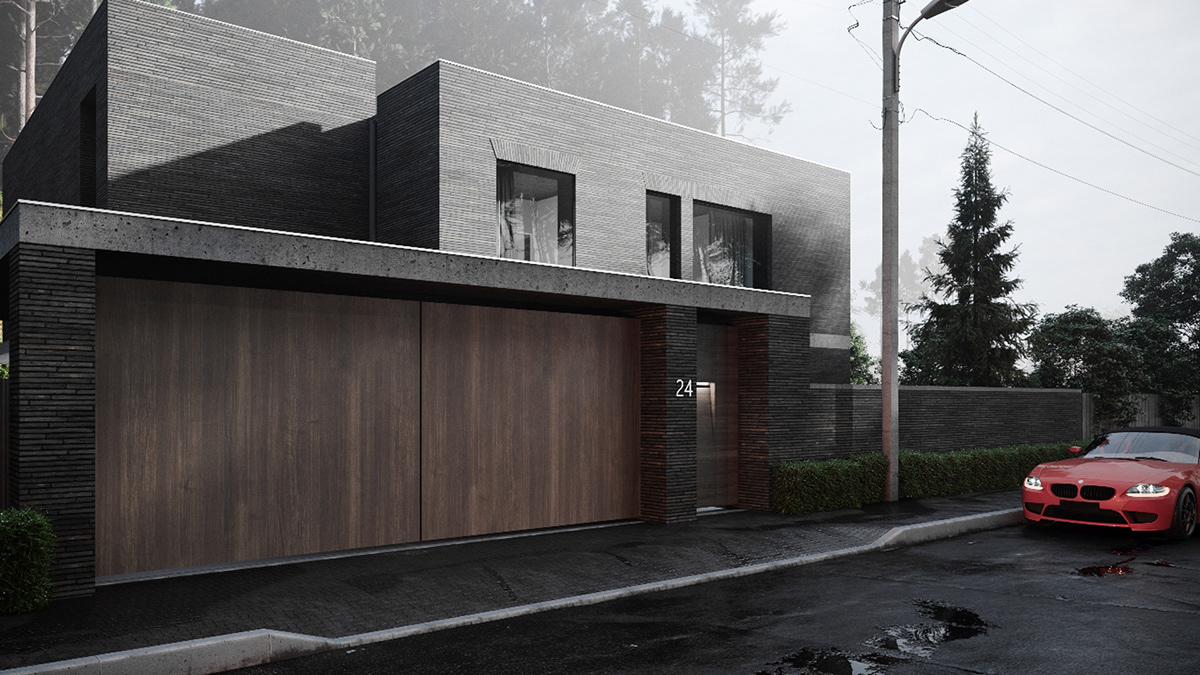Частный дом в Подмосковье
сдача проекта: 2017 г.
площадь объекта: 232 м²
этажа: 1
комнат: 6
В основу проекта загородного дома легла идея контраста легкого витражного остекления и темного кирпича ригельного формата. В центре геометричной композиции — почти полностью прозрачный объем с двусветной гостиной, по бокам — строгие кирпичные блоки с жилыми зонами. Через панорамные окна открывается вид на смешанный подмосковный лес и внутренний двор, усаженный густой зеленью.
The private house in Podmoskovye
commissioning of the project: 2017
object area: 232 m²
floors: 1
rooms: 6
The idea of contrast light panoramic glazing and dark brick of nogging format served as a basis for the project. There is an almost transparent volume with two-light guest-room in the center of the geometric composition, at the sides, are situated brick block with residential areas. Through the large panoramic windows opens the panorama on the mixed wood of Podmoskovye and on the patio, which was planted by lush greenery.








