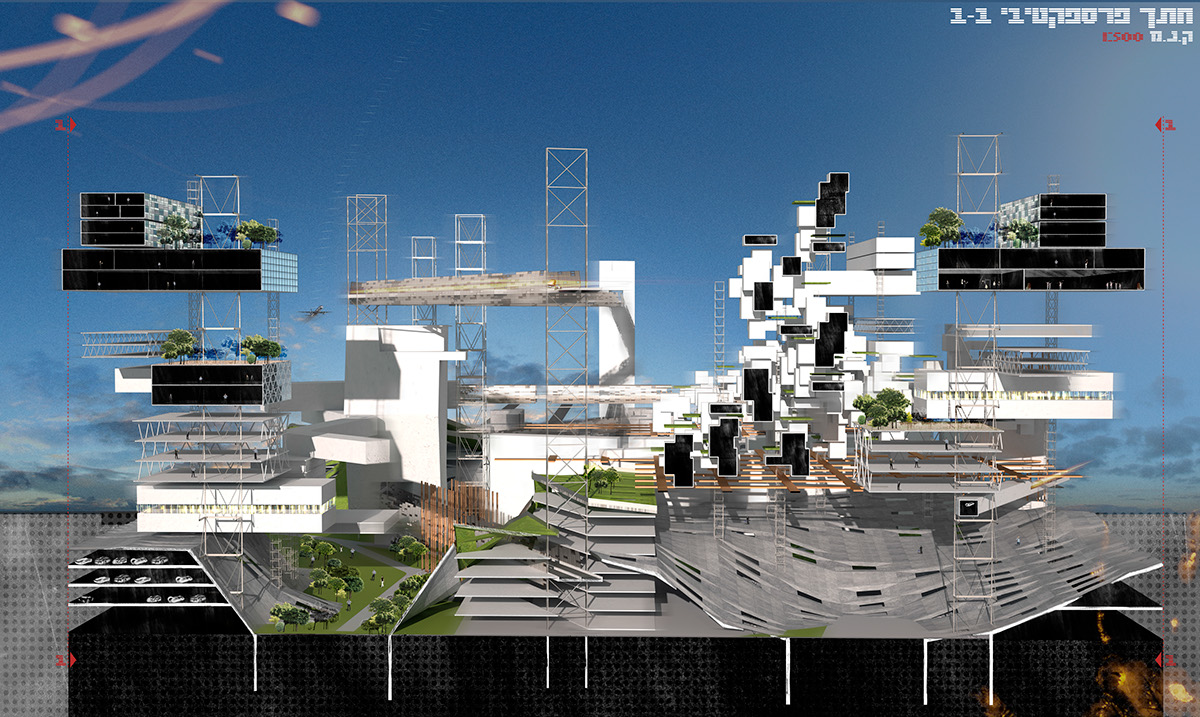















SYNOPSIS
"The contemporary urban environment is composed and decomposed by each Individual every day around literal and virtual itineraries, and not relation to a fixed arrangement of places."- Albert pope
In the future we will establish radical relationships with the spun around us.
What we knew as local will become global as virtual worlds will become even more involved in our day to day experiences.
Leaving behind the concept of space as we knew it, we suggest a re-examination of its identity.
The project examines the concept of "building is not a single instance"
And then the city is the three-dimensional spatial field of activity
and human complexity. Each building stores a range
of mixed uses that reveal to the observer countless
choices of activities, meetings and thrills that produce a series
of spatial events related to one another and not a singular space creation.
In the 21st century a person's private space is used in addition to its functional
What we knew as local will become global as virtual worlds will become even more involved in our day to day experiences.
Leaving behind the concept of space as we knew it, we suggest a re-examination of its identity.
The project examines the concept of "building is not a single instance"
And then the city is the three-dimensional spatial field of activity
and human complexity. Each building stores a range
of mixed uses that reveal to the observer countless
choices of activities, meetings and thrills that produce a series
of spatial events related to one another and not a singular space creation.
In the 21st century a person's private space is used in addition to its functional
aspect also as a connection to the outside using virtual dimensions
leading to the invention of the term "placeless".
Thus, through the same residential unit one can meet and experience
countless spaces.
leading to the invention of the term "placeless".
Thus, through the same residential unit one can meet and experience
countless spaces.
We believe that to urban space will not lose relevance, and interpersonal meetings will continue the city must create a show full of spatial simulations and meeting options that
will lure a person to leave the private virtual space for the opportunities that the actual urban\public space will provide.
The project deals with Acer (Akko) and old city in Israel as a case study of new urban design methods led by practices such as Morphosis (Thom Mayne), Greg Lynn and more.
CONCEPT:
We suggested to define Akko as a Mini-Metropolitan city in the metropolitan area of Haifa. The new vision for the city demands creation of a new fabric that will allow the new city to deal with the needs.
The premise for this project is that urban planning and architecture are two different disciplines operate and affect one another within the transition between the scales. Urban planning is an act of empirical analyzes wheres architectural design is a tool used by the architect to implant spatial poetics in the urban spaces.
The role of the empirical part is to enable the creation of a planning protocol for the vision which includes four urban elements analysis:
1. Context
2. Infrastructure
3. Program
4. Green spaces.
2. Infrastructure
3. Program
4. Green spaces.
The analysis derives from the existing urban skeleton which with parametric design tools and taxonomy protocol we were able to make accurate urban design decisions based on a large data analysis.
When we dealt with the smaller urban scales more social issues ethical started to emerge. this is when we came to the conclusion the our private space will increasingly become smaller as the virtual diminutions will be come more involved in our lives.
Now after coming to that conclusion, we defined the new relationship between the private space and the public space of the new city and the space new qualities and connections were amazing.
Enjoy!




