SKY
BOX
2019 | Hertzliya, Israel
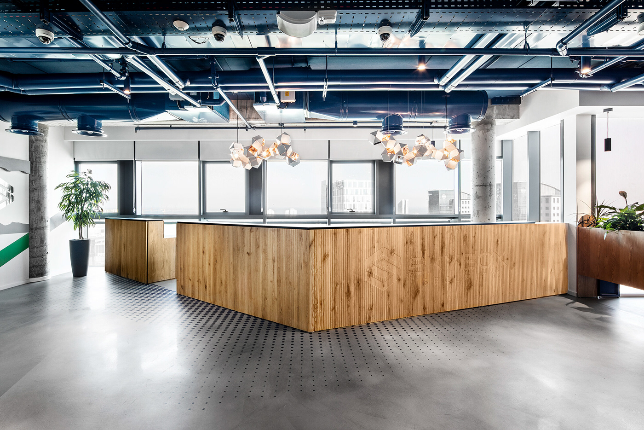








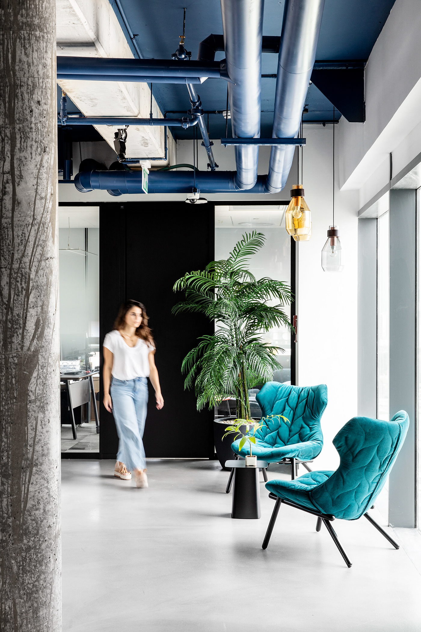

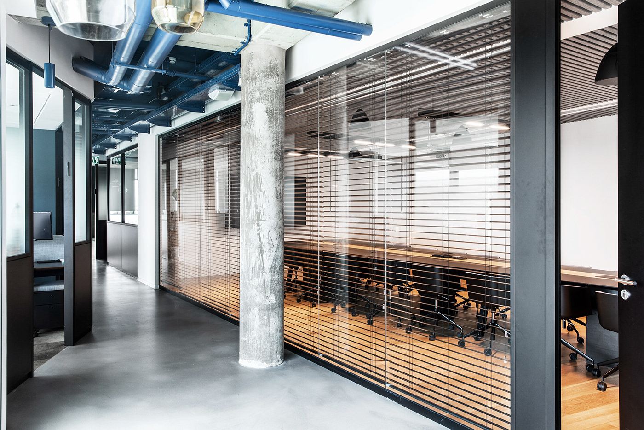


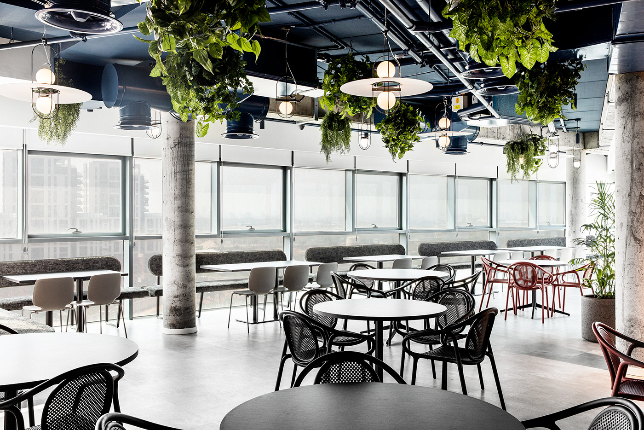
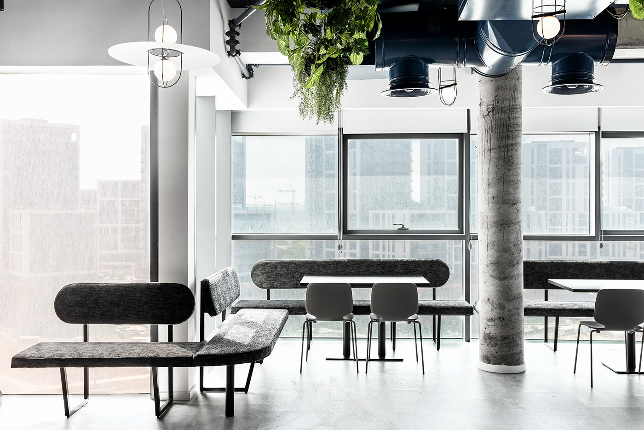


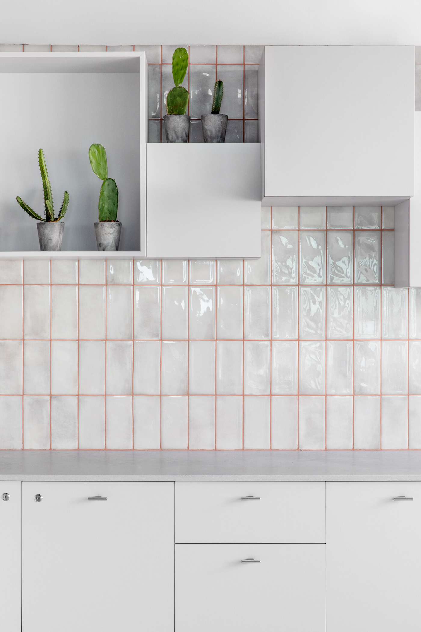
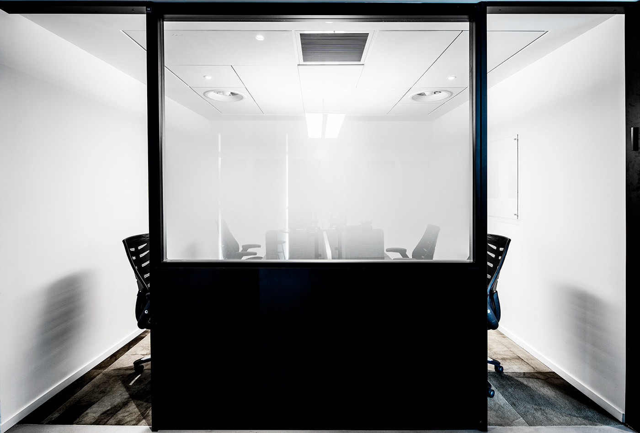
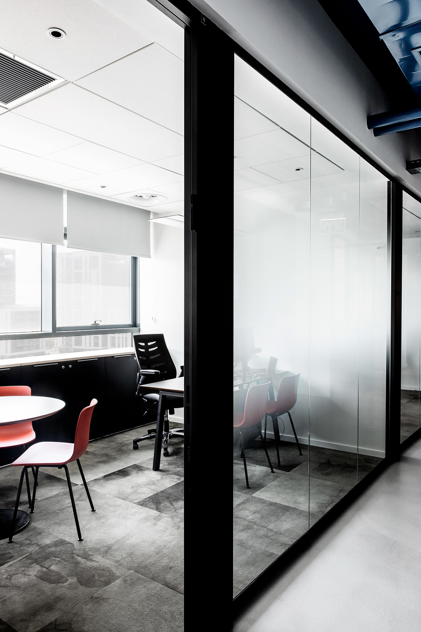


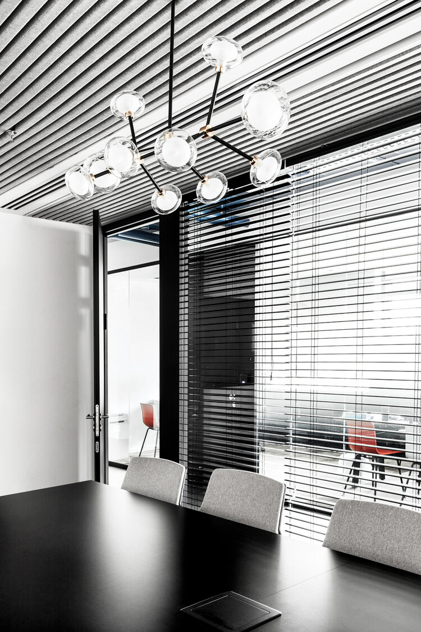


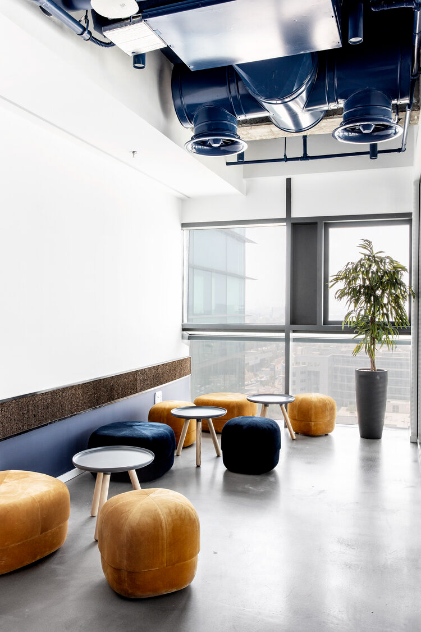

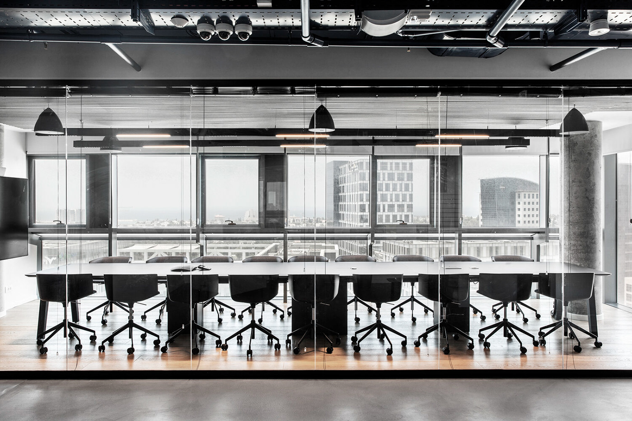
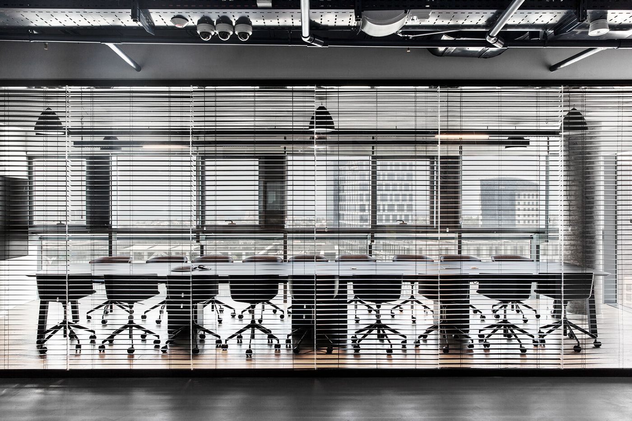




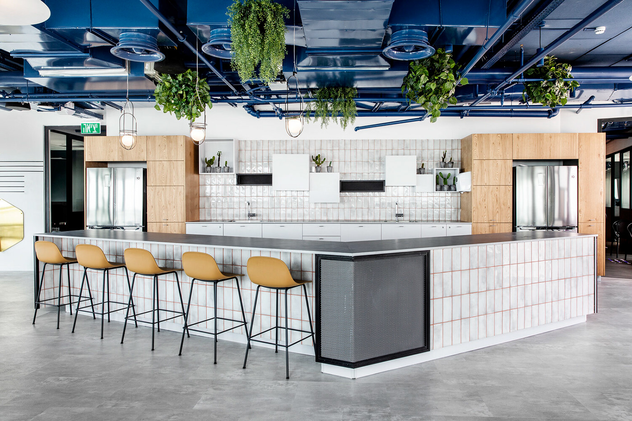

The SKYBOX offices spread over 3100 sqm, divided into two floors, in the heart of the Herzliya Business centre. RDA was commissioned to design a productive workplace, elegant but also young and vibrant, that will provide an inviting and professional environment.
SKYBOX has developed software using elite technology that is able to prioritize the risks on the web. In a world in which organizations are buying more and more security products and may be overwhelmed, Skybox’s solution brings order.
The design concept is driven by the company’s essence and identity. The office space was defined as a security web that requires different layers of defense. Area’s in which privacy is more crucial have more layers than public spaces that should be inviting and visible. The concept is expressed throughout the project via the division of the space, the materiality, art and color palette.
One of the primary design challenges was creating cooperative open spaces that would still provide the employee’s with privacy. In order achieve this goal, and allow teamwork and productivity, RDA designed hybrid spaces that are neither closed nor open. The team rooms have glazed wall partitions, but with no doors, thus creating an open private office. In addition, in order to increase privacy within the room, screens were installed as part of the work bench, both from the sides and the front. Supporting the team rooms are adjacent spaces, both private and public, that allow each employee to choose the best work environment for them at any given time, thus making work more productive.
RDA chose to use colors from the company’s brand while adding deeper colors to create a warm and more elegant atmosphere. In addition, in order to create a balanced look, both industrial material and conventional materials were used side by side. For example, industrial finishes, such as metal mesh, concrete floors and exposed ceiling systems, were met with deep colored carpets and luxurious wood. The design choices were made with great attention to detail and include elements that are technological and crisp next to lively greenery, allowing the space to be more welcoming to its inhabitants. The office reception reflects all this clearly though the reception desk that ‘breaks off’ and continues the same language towards the corridors and cafeteria. Custom made carpentry items can be found throughout the offices as an integral part of the strong aesthetic language chosen for this project, while also being of use for the client’s particular needs.
SKYBOX has developed software using elite technology that is able to prioritize the risks on the web. In a world in which organizations are buying more and more security products and may be overwhelmed, Skybox’s solution brings order.
The design concept is driven by the company’s essence and identity. The office space was defined as a security web that requires different layers of defense. Area’s in which privacy is more crucial have more layers than public spaces that should be inviting and visible. The concept is expressed throughout the project via the division of the space, the materiality, art and color palette.
One of the primary design challenges was creating cooperative open spaces that would still provide the employee’s with privacy. In order achieve this goal, and allow teamwork and productivity, RDA designed hybrid spaces that are neither closed nor open. The team rooms have glazed wall partitions, but with no doors, thus creating an open private office. In addition, in order to increase privacy within the room, screens were installed as part of the work bench, both from the sides and the front. Supporting the team rooms are adjacent spaces, both private and public, that allow each employee to choose the best work environment for them at any given time, thus making work more productive.
RDA chose to use colors from the company’s brand while adding deeper colors to create a warm and more elegant atmosphere. In addition, in order to create a balanced look, both industrial material and conventional materials were used side by side. For example, industrial finishes, such as metal mesh, concrete floors and exposed ceiling systems, were met with deep colored carpets and luxurious wood. The design choices were made with great attention to detail and include elements that are technological and crisp next to lively greenery, allowing the space to be more welcoming to its inhabitants. The office reception reflects all this clearly though the reception desk that ‘breaks off’ and continues the same language towards the corridors and cafeteria. Custom made carpentry items can be found throughout the offices as an integral part of the strong aesthetic language chosen for this project, while also being of use for the client’s particular needs.
Photography: Itay Benit


