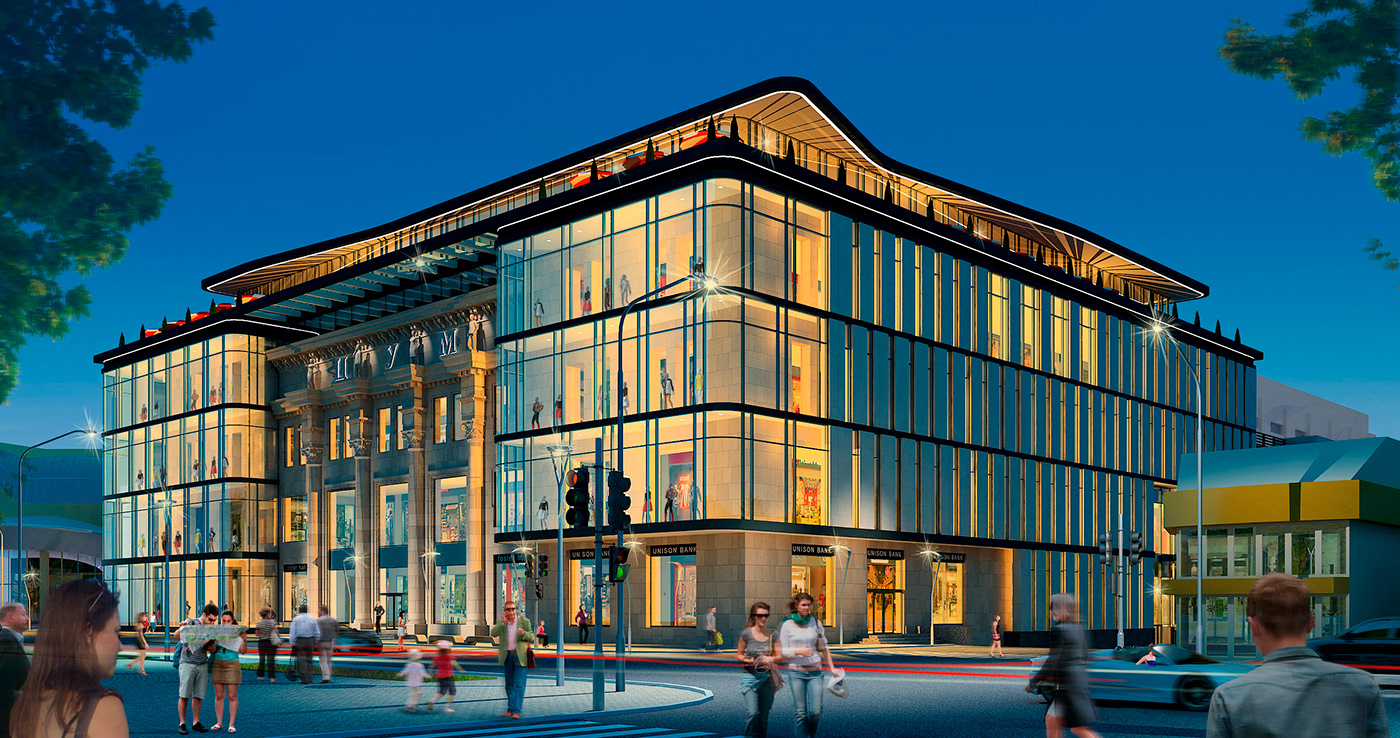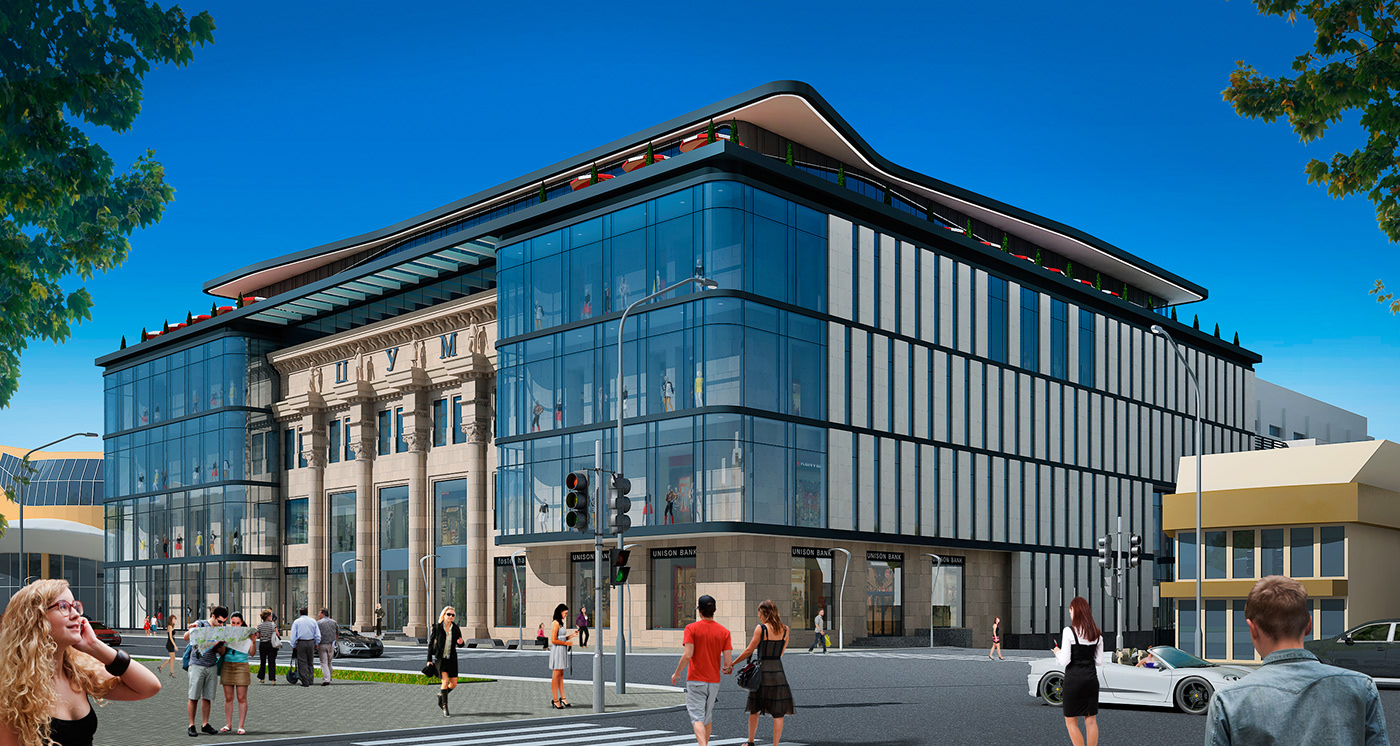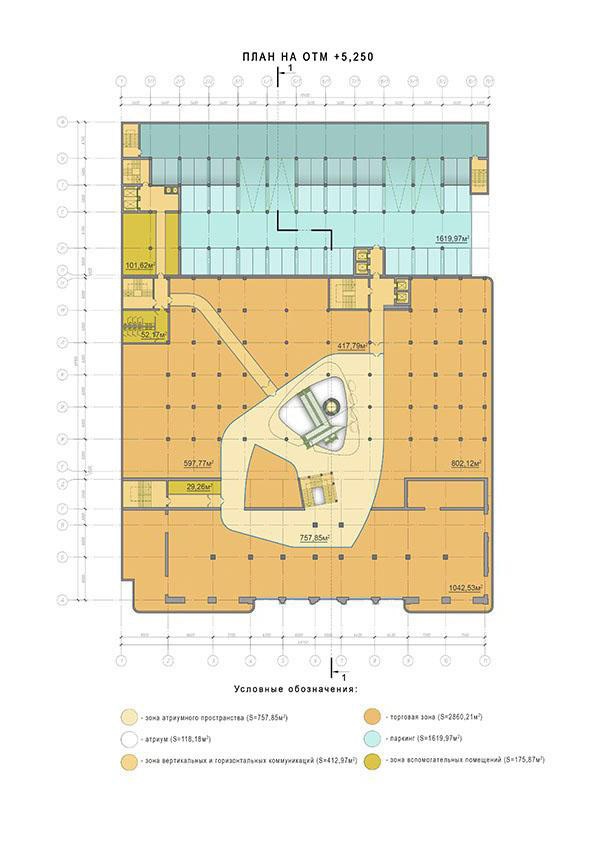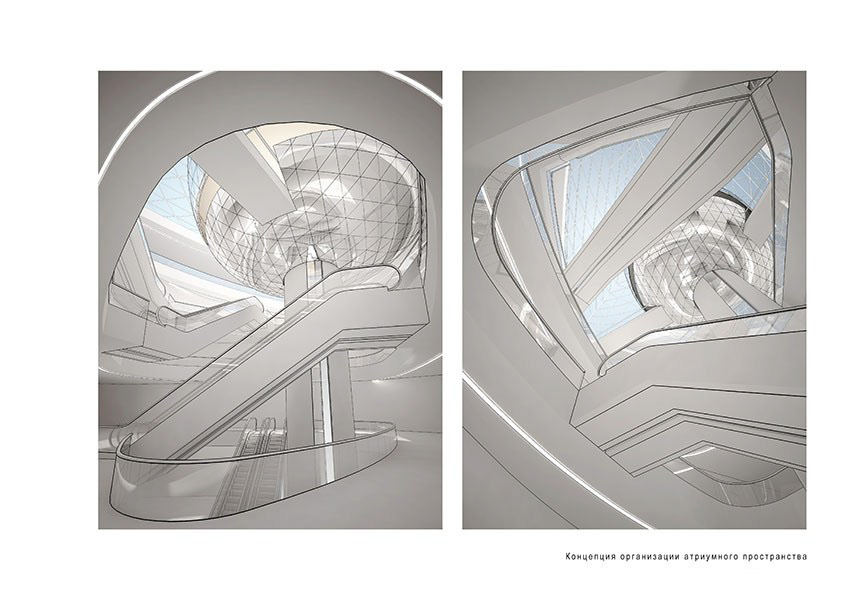TsUM (CENTRAL MALL)
time frame | 2012-13
location | Donetsk
building usage | shopping center
type of activity | reconstruction
area | 19 200 sq m
The central gallery of the mall has been designed to remain intact. the sculptures, which were lost, are to be replaced, and the historical facade is to be dressed in stone. More glass is to appear and automatic doors are to be installed at the main entrance.
The new decoration turns the building monumental, innovative modifications being made to the obsolete and ineffective layout, the parking lot being arranged, and the building attaining a modern appearance. the main facade (in Artema street) gets panoramic show-windows serving as a lucid attractive wrapping and pushing to visit the mall. the use of structure-based glasswork and bent glass distinguishes the building within the city blocks and makes up European spirit of its architecture


















