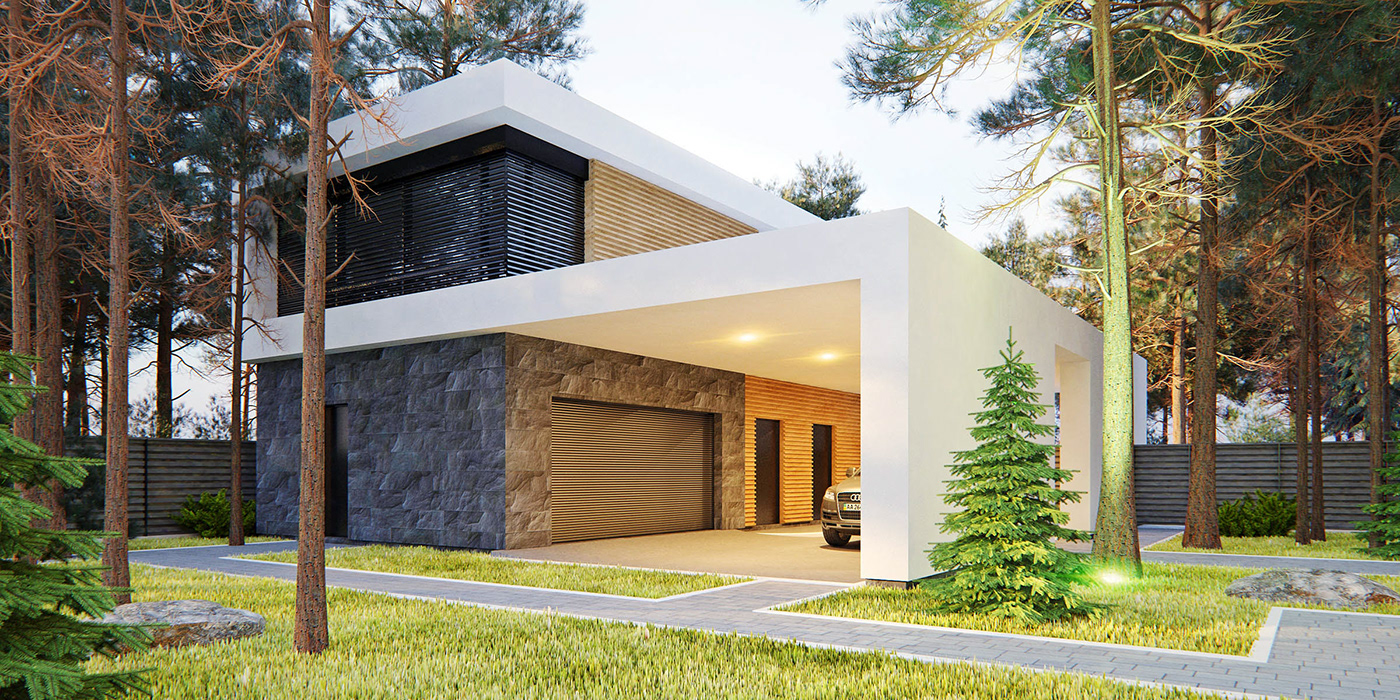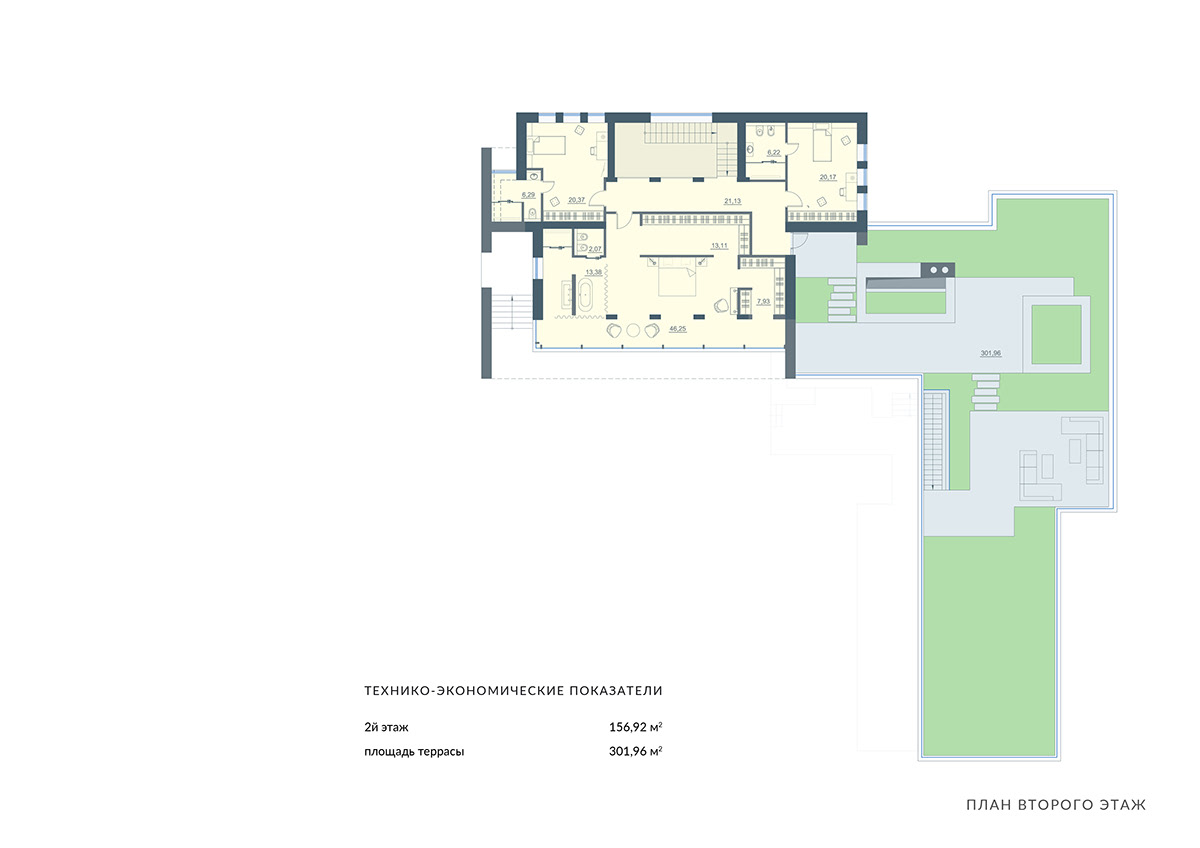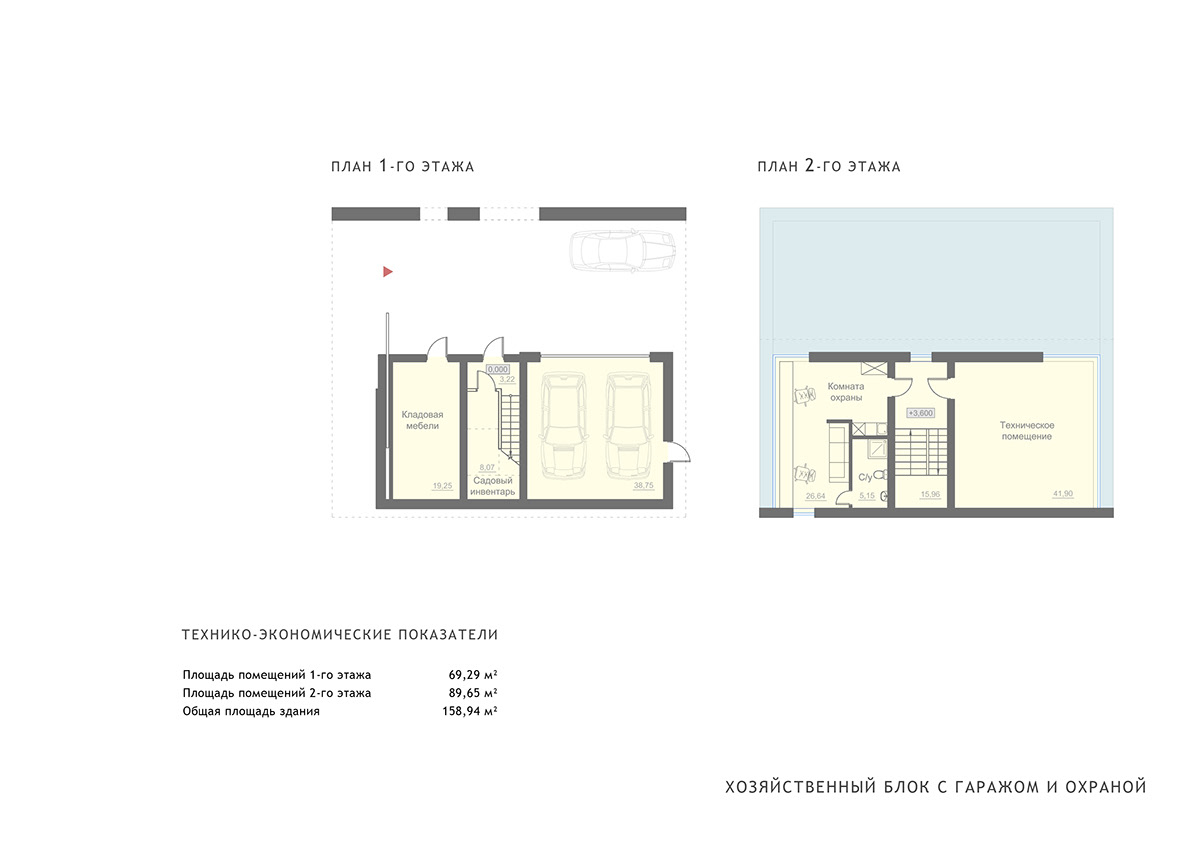PRIVATE HOUSE IN LEBEDIVKA
time frame | 2016-17
location | Lebedivka, Kyiv region
building usage | residential house
type of activity | new construction
area | 860 sq m
The white horizontal volume of the private house forms a contrast to verticals of the trunks of the pine forest growing nearby. A clean form, panoramic glazing, mixture of dark chipped slate with narrow wooden boards shape a laconic and, at the same time, cosy image of the building. In the twostorey part the first level occupies an open space of the living room and kitchen, and bedrooms are on the second one. In the one-story wing there
is a swimming pool with SPA zone and guest rooms, and on the roof, which you can reach from the bedroom zone or pass from outside, there is a landscaped terrace with paths, grounds and flower beds.
is a swimming pool with SPA zone and guest rooms, and on the roof, which you can reach from the bedroom zone or pass from outside, there is a landscaped terrace with paths, grounds and flower beds.












