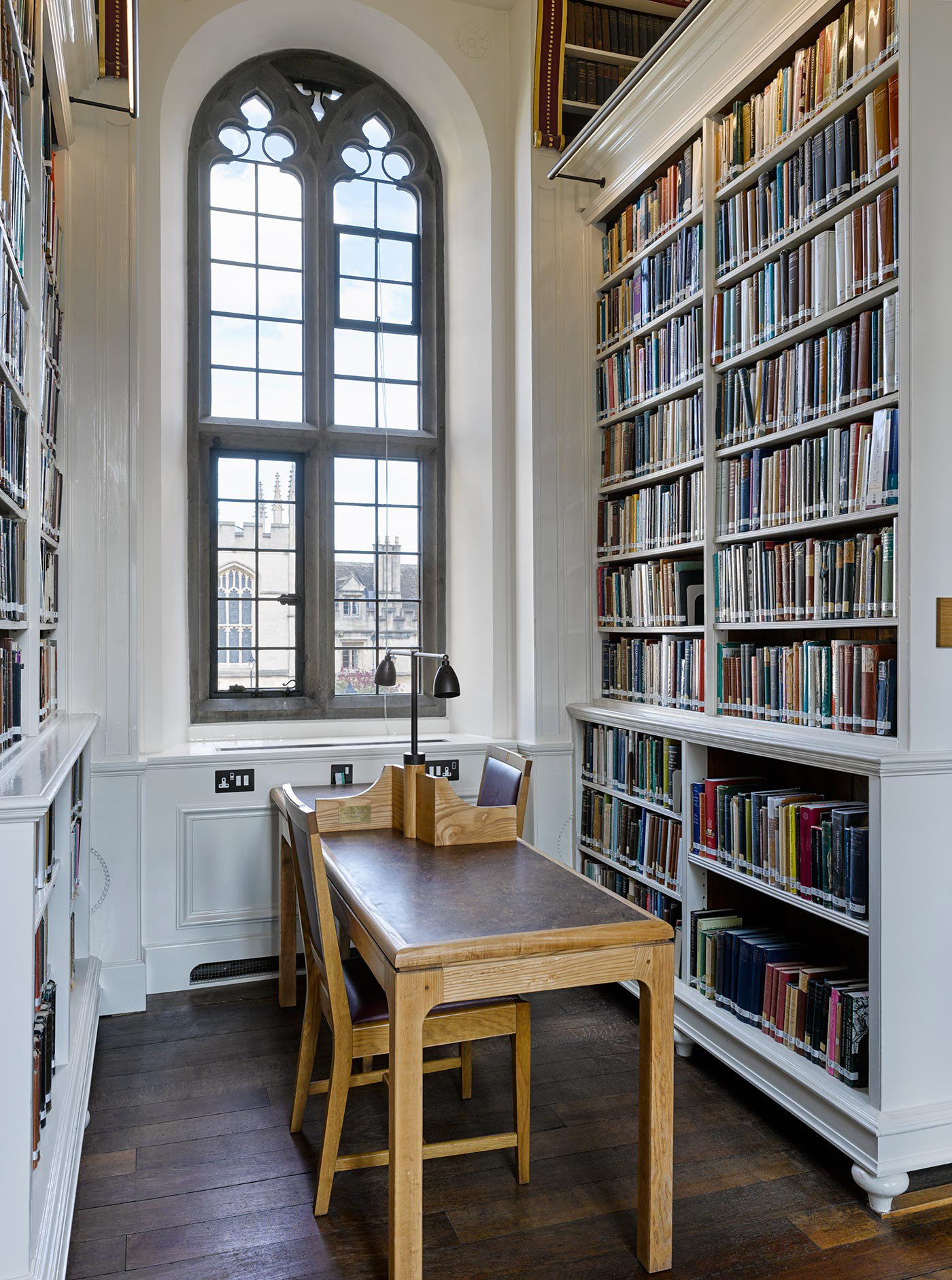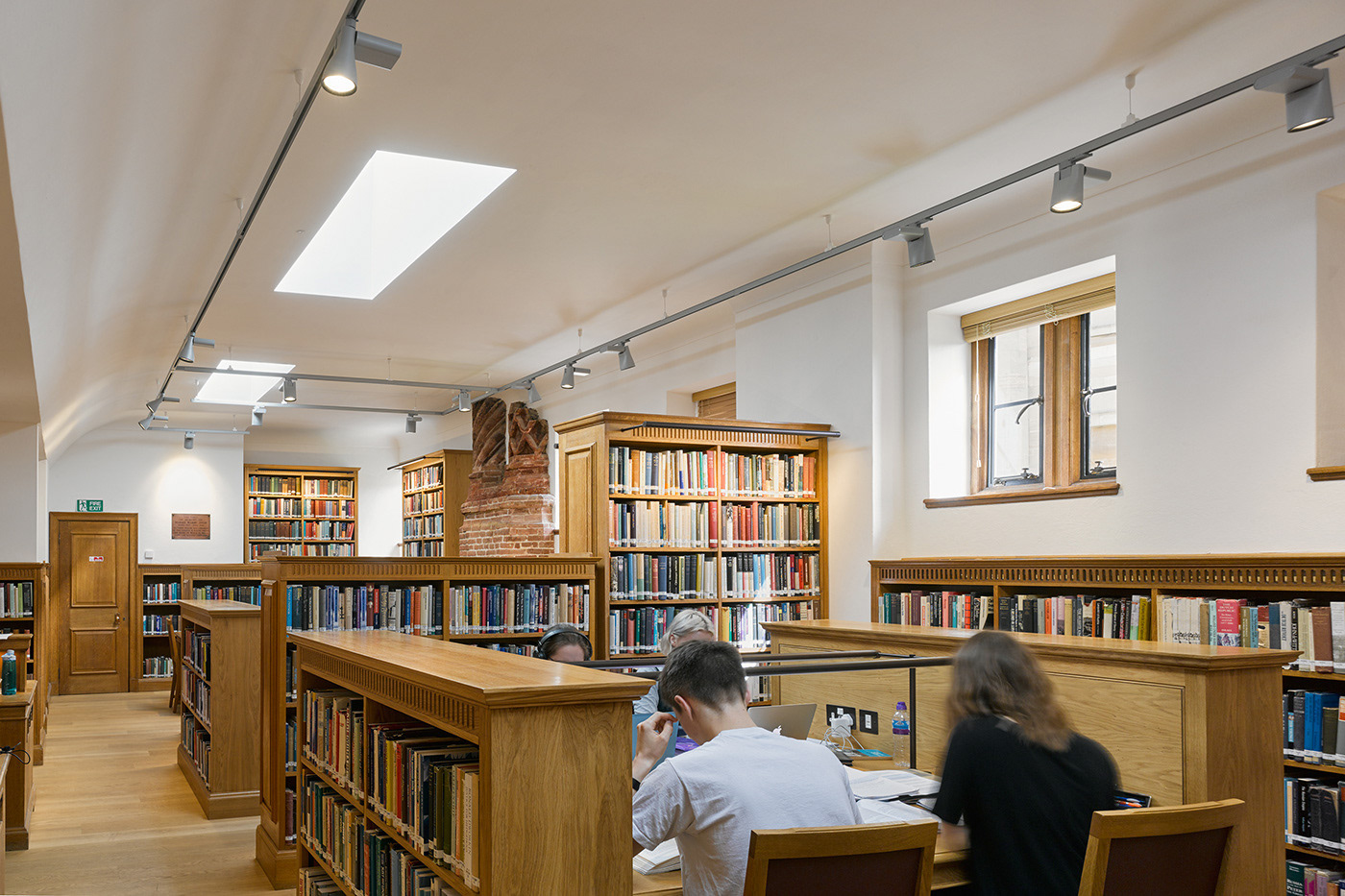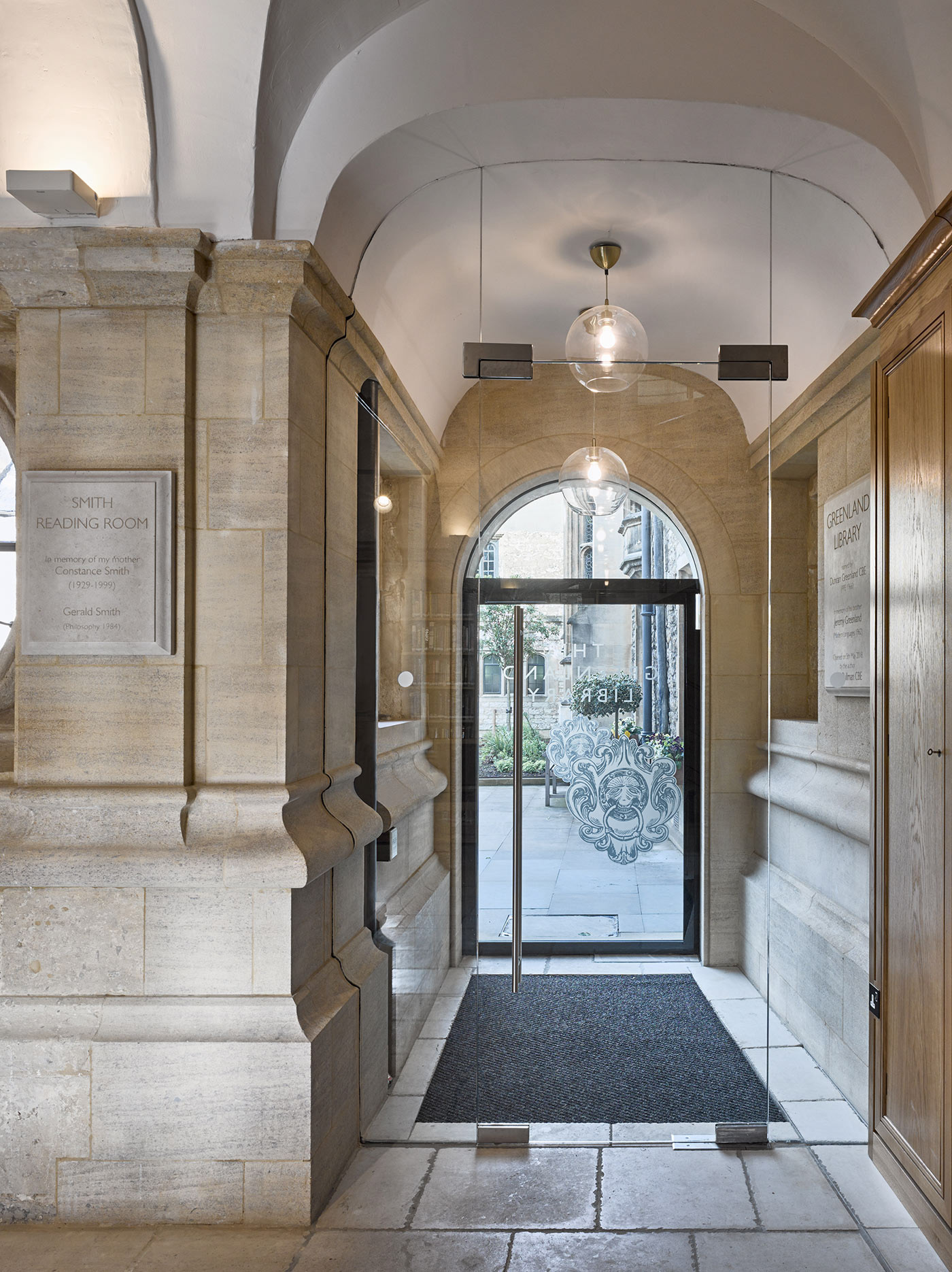Brasenose College, Oxford commissioned me to photograph recent work undertaken in their Grade I listed library by Lee Fitzgerald Architects. Besides conservation and renovation of the main library, the architects designed a new reading room in cloisters extending beneath the library from the adjoining chapel, while above, an upper reading room was renewed and fitted with additional bookcases to match existing ones.
The redesign of the cloisters as a reading room restores the single volume of the original architecture, while creating a flexible space for study, book storage and events, including occasional dining. This area is now linked to the main library by a new stone and metal spiral staircase. The cloisters screen has been stripped back to natural stone and a previously hidden stone floor, complete with centuries old burial slabs, has been reinstated. At the far end of the cloisters, a seminar room for group working has been installed, with single volume legibility retained via structural glass panels. Mashrabiya screens lightly divide the cloisters principal reading area, folding back onto a full-length bookcase along one side for events.
Library, cloisters and chapel all date from between 1656 and 1666 and on the exterior form two sides of Deer Park, the college’s second quadrangle, which has been newly landscaped by the architects.
This project won Lee Fitzgerald Architects: RIBA South Award 2019, RIBA South Project Architect of the Year 2019 and RIBA South Conservation Award 2019.

Main library aisle, looking south

Detail of restored barrel ceiling in main library

Typical main library reading alcove

Detail of main library bespoke furniture showing desk divider

Main library aisle, looking north

Head of new spiral staircase in main library

Detail of new spiral staircase, showing masonry and metalwork design

Base of new spiral staircase in cloisters, with historic Radcliffe Square door beyond

View of new cloisters reading room from library main entrance

Detail of cloisters roundel stone screen and Mashrabiya divider screen

Comfortable reading area with structural glass separating the ceiling vault

Detail of upper reading room with new bookcases

View of upper reading room

Library main entrance from inside cloisters

Exterior of library main entrance from Deer Park

Landscaping looking across Deer Park to library, cloisters and chapel

Deer Park landscaping from New Quad

Landscaping along cloisters exterior, looking towards Old Quad

