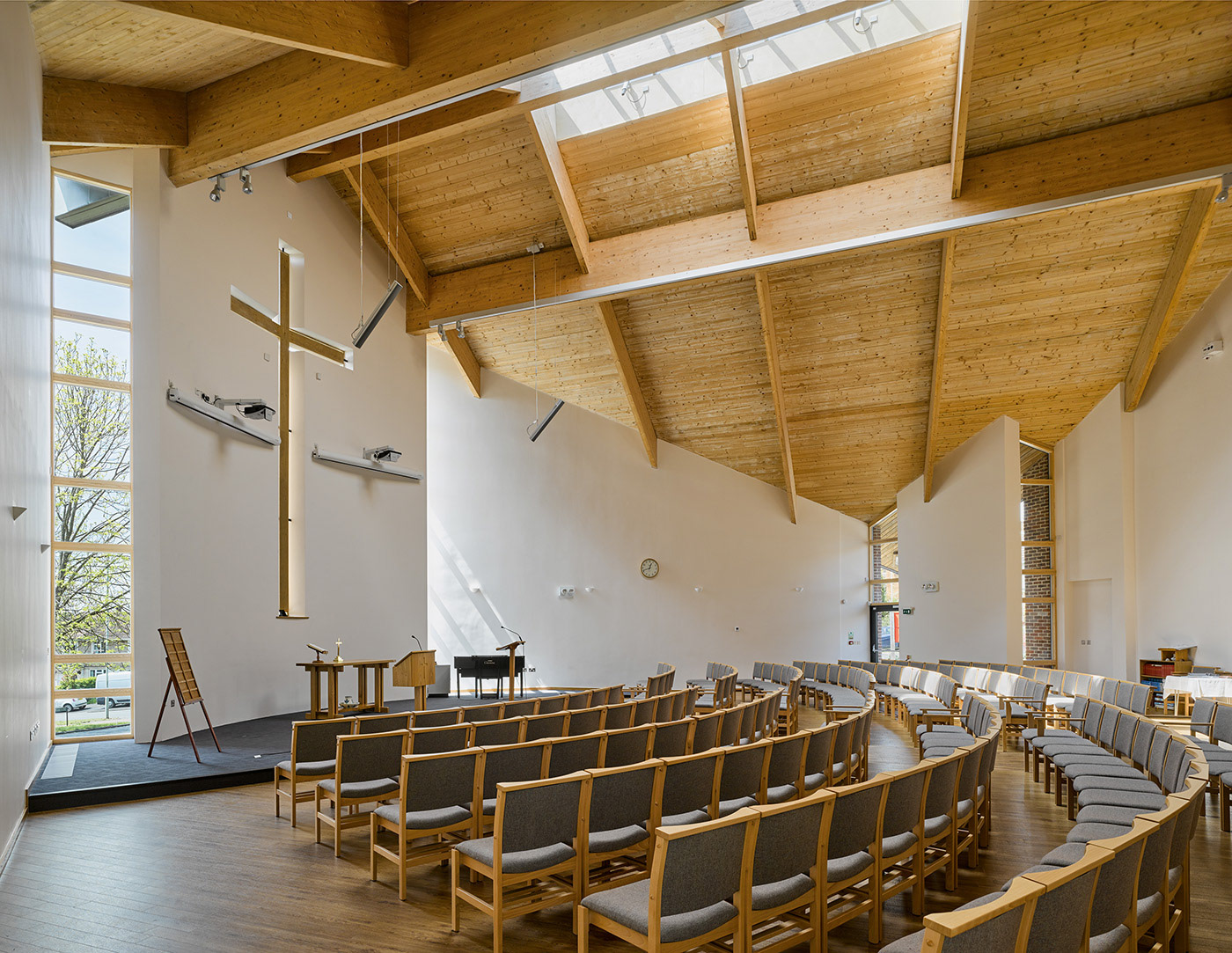Weal-Architects commissioned me to photograph their award winning Hemel Hempstead Methodist Church, a new, 200 seat church, built on a sloping site in a residential area.
The church is of brick construction, with a steeply pitched roof and ample overhang to protect the building from the elements.
A large oak cross in a glazed, cross-shaped aperture is visible from both within the principal Worship Area and from the building's exterior, where it is enhanced by a field flint surround. The Worship Area is covered by an extensive timber vault, with overhead light and cleverly screened full height windows providing even, natural illumination.
Weal-Architects won the Hertfordshire Association of Architects Award for Best Community Project 2016 for Hemel Hempstead Methodist Church.

View of Worship Area

Looking towards altar, with oak cross in glazed aperture

Worship Area, from altar

Upper Vestibule

Exterior view, illustrating sloping site

Exterior detail, showing overhang of pitched roof and oak cross in field flint surround

