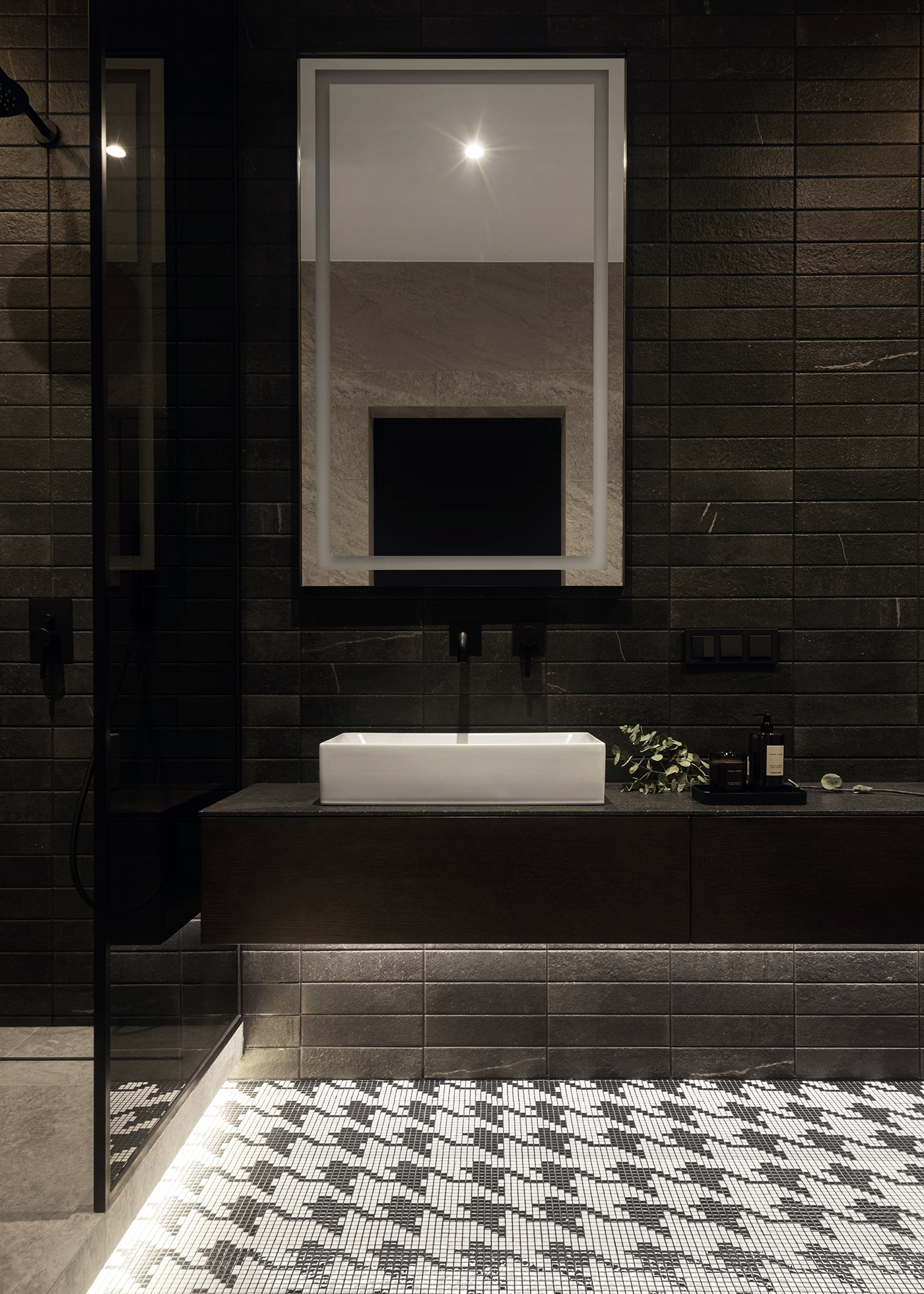POKROVSKY
We used a relatively calm palette of colors in the interior, preferring dark accents. A unique charm to the space was given by the wide variety of textures, which of course, want to be thoughtfully considered and analyzed.
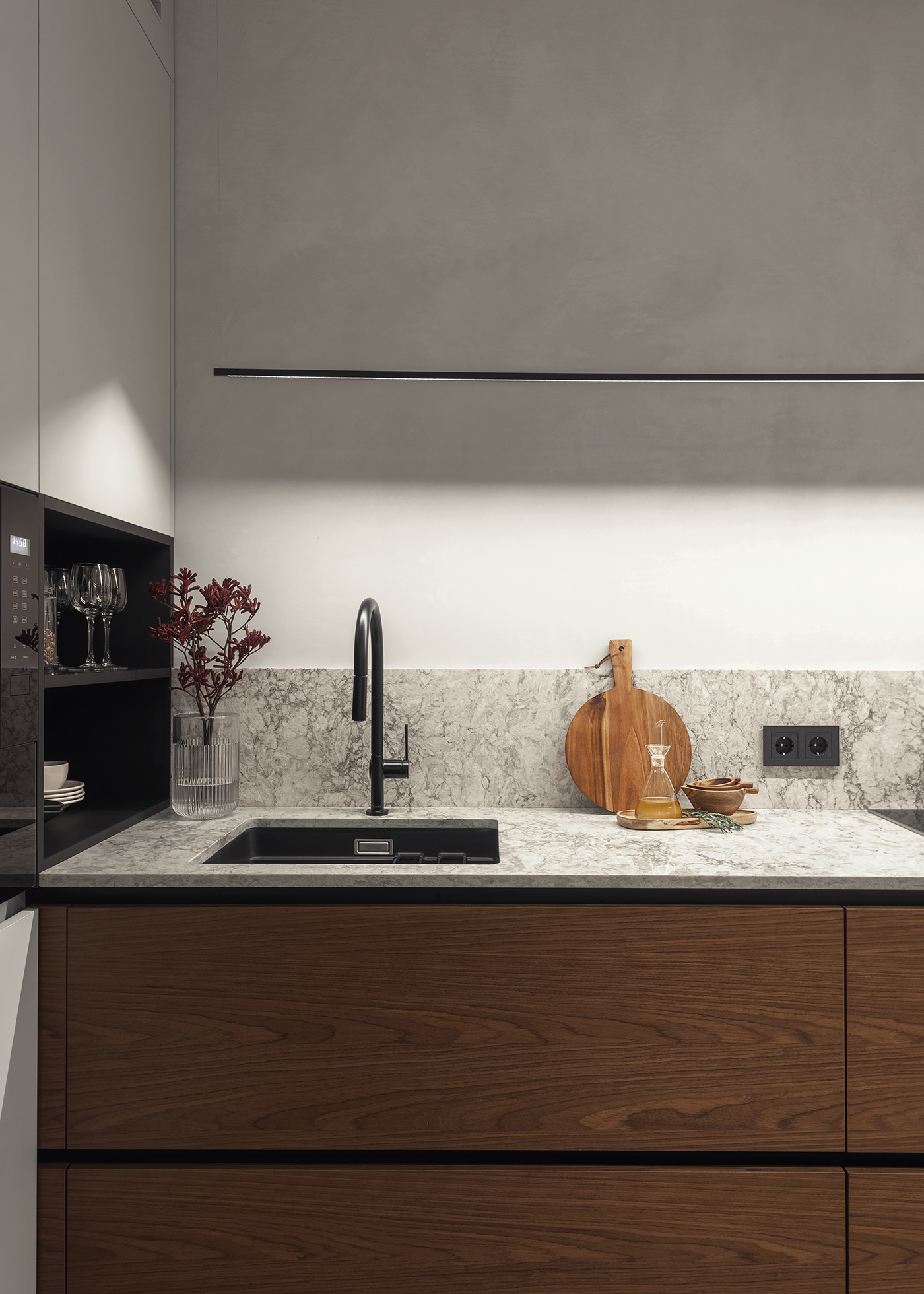
KITCHEN


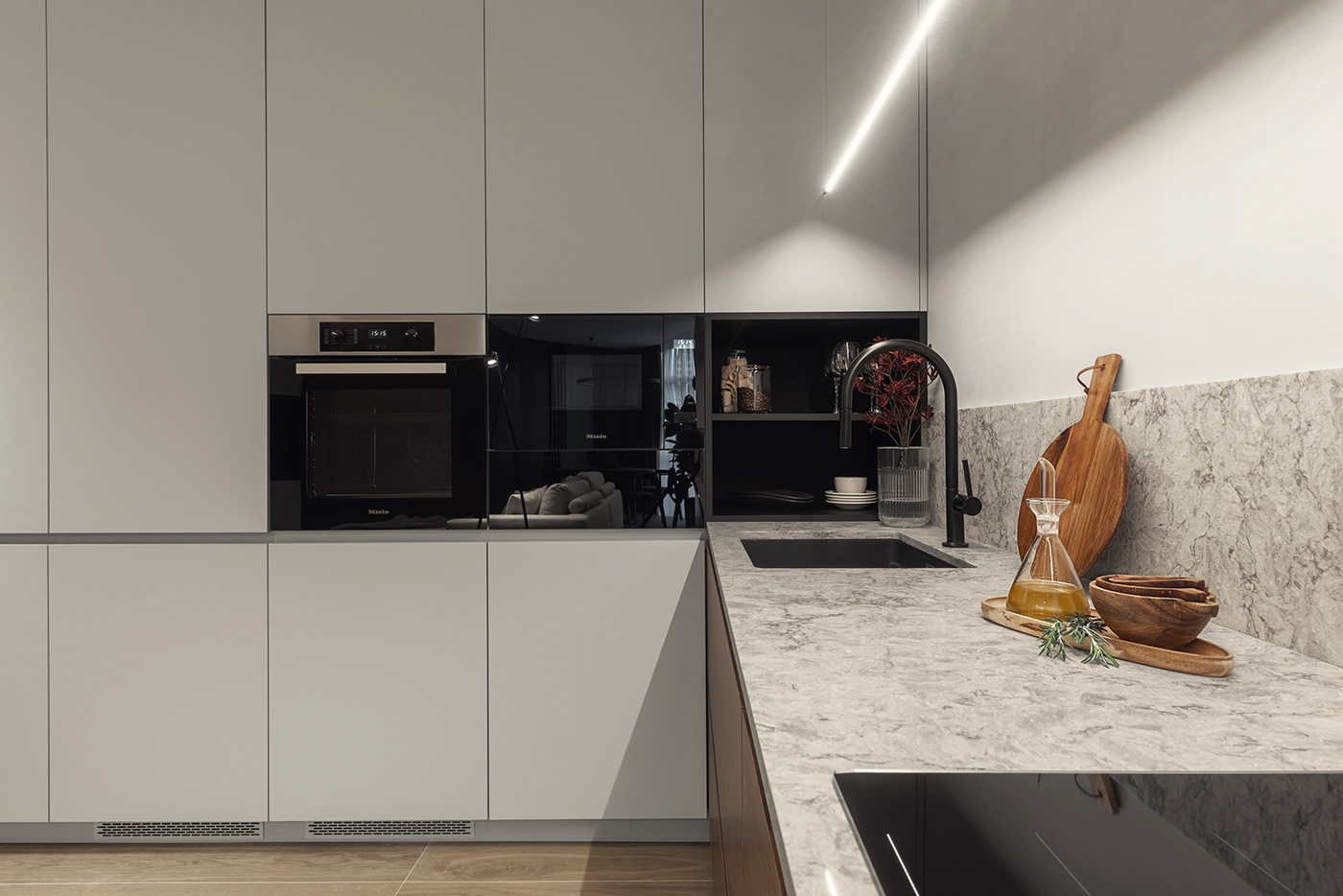
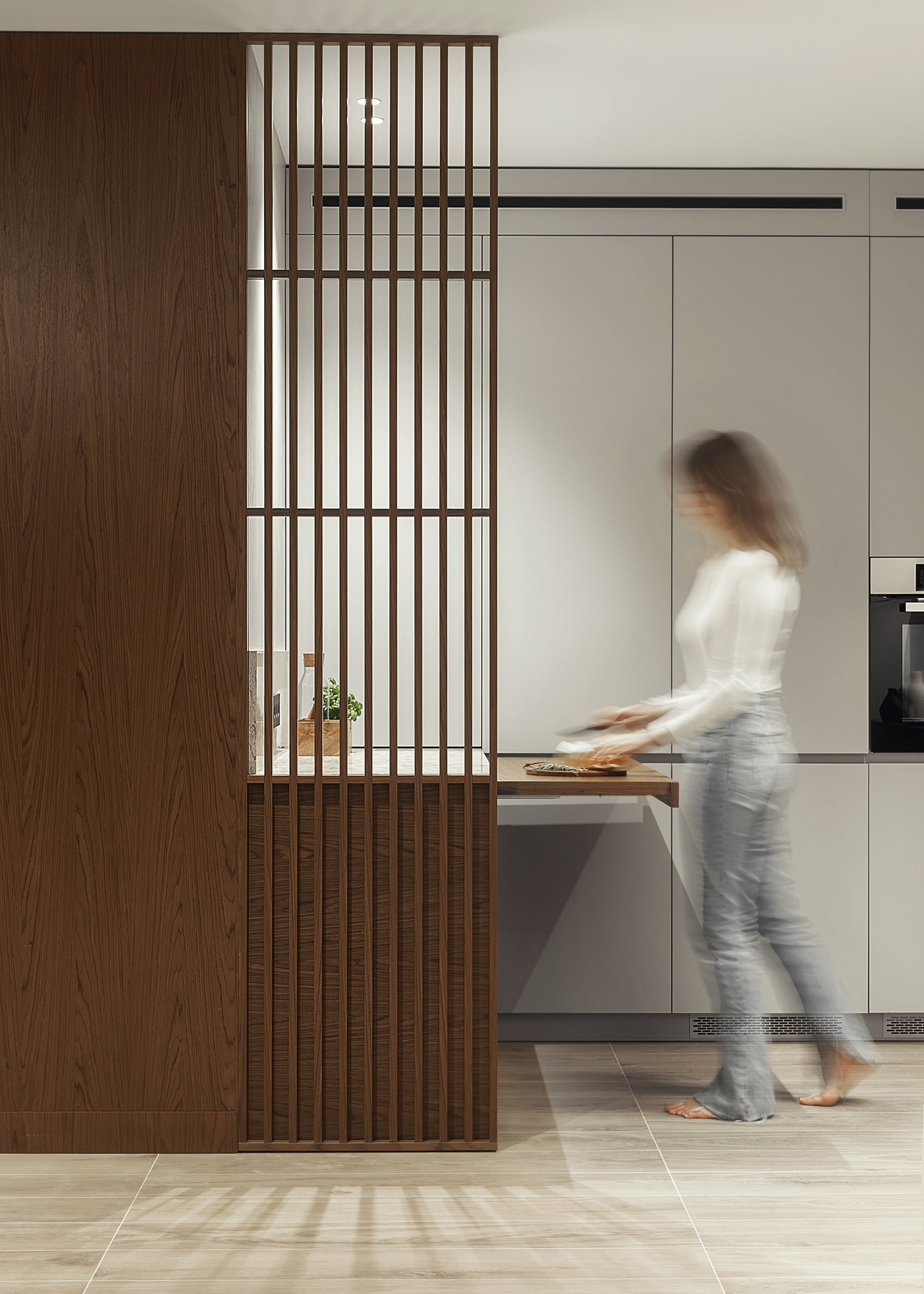
The main feature of this kitchen is the presence of an additional workspace - a multifunctional bar counter.
It will be a convenient surface for preparing hearty breakfasts and light dinners.
It will be a convenient surface for preparing hearty breakfasts and light dinners.



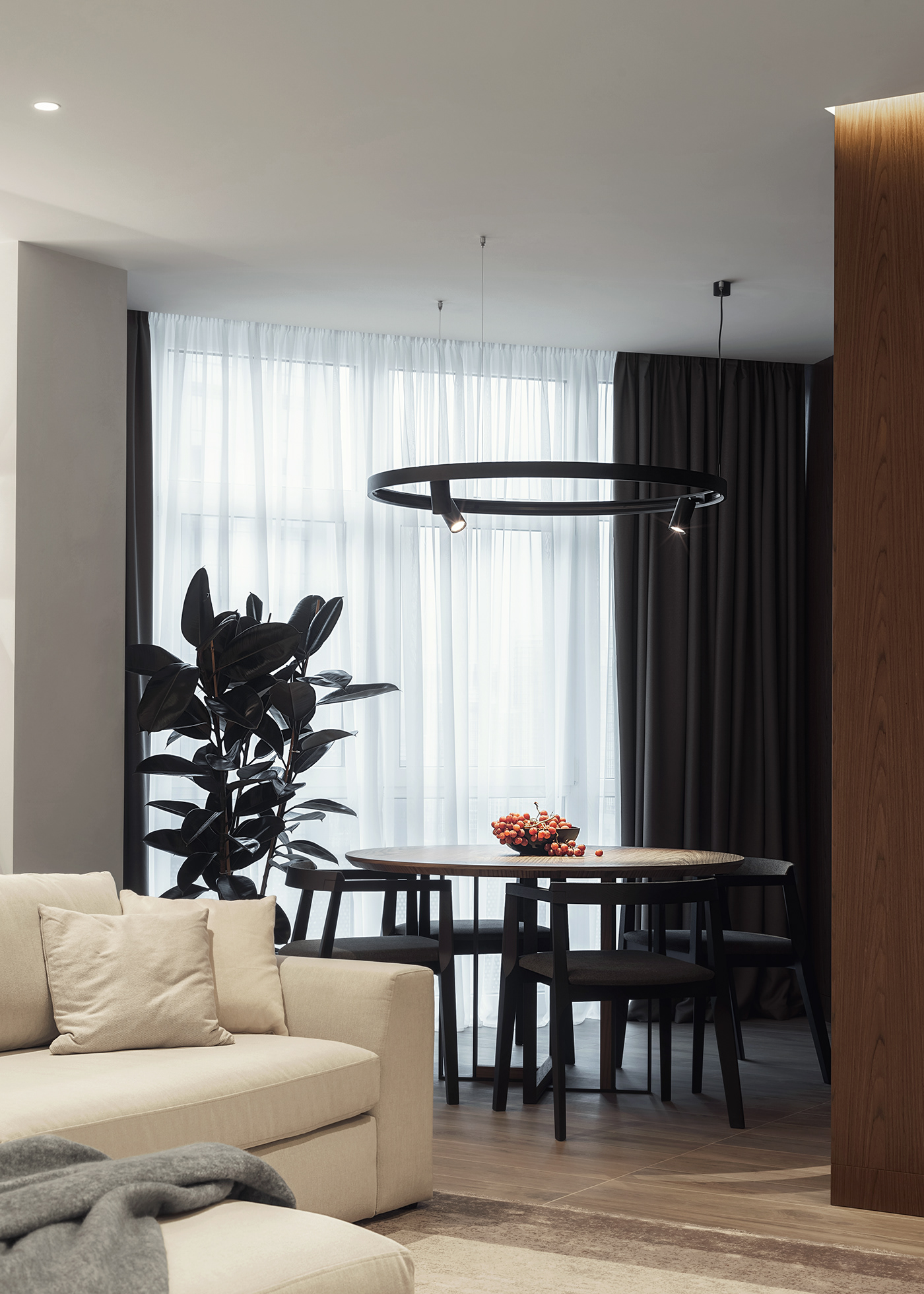
We combined the living room with the kitchen to add even more space and airiness to the design. The dining area is perfectly located in a cozy corner in front of the panoramic window - the perfect place to watch the sunsets during family dinners.



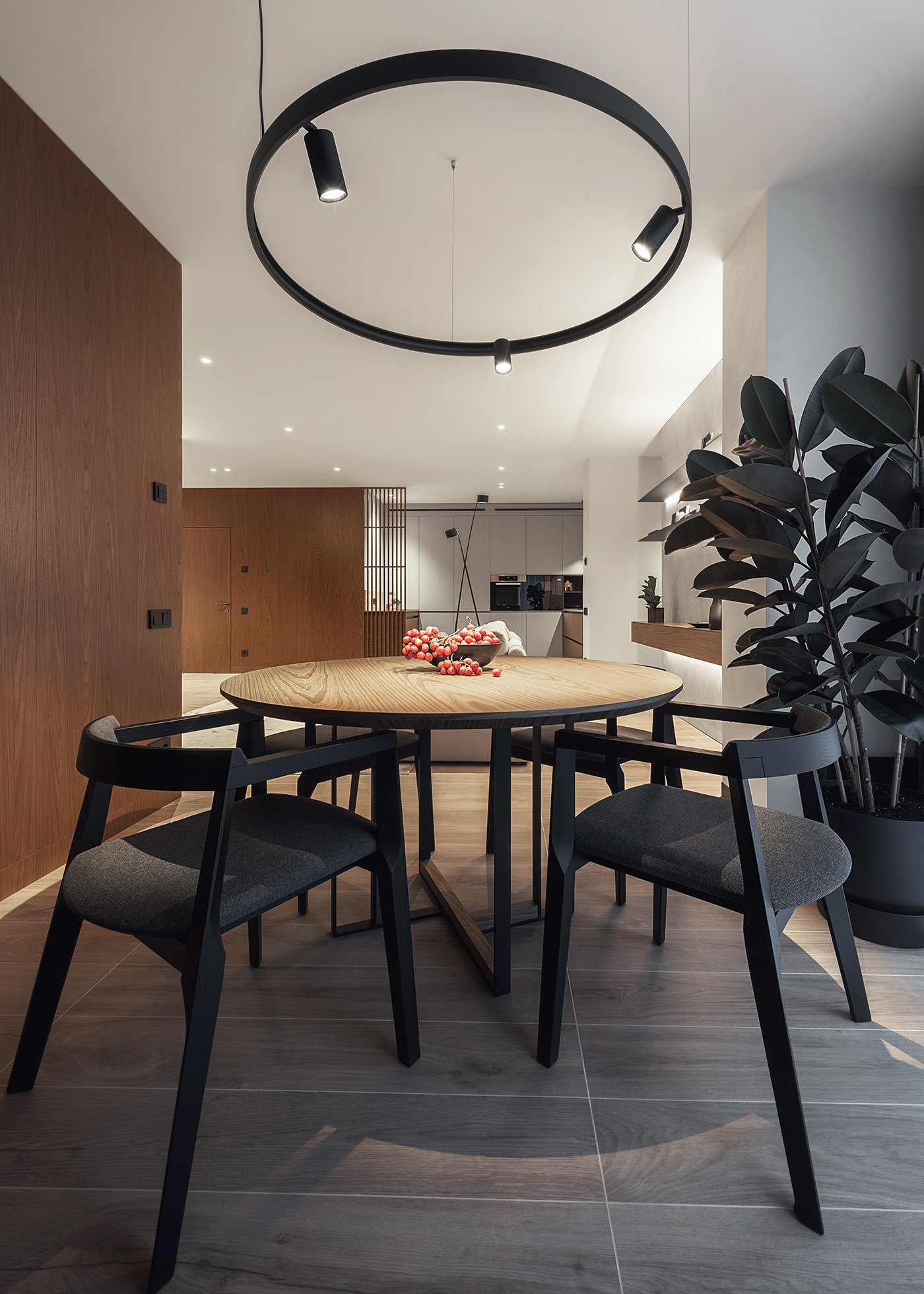






GUEST BEDROOM
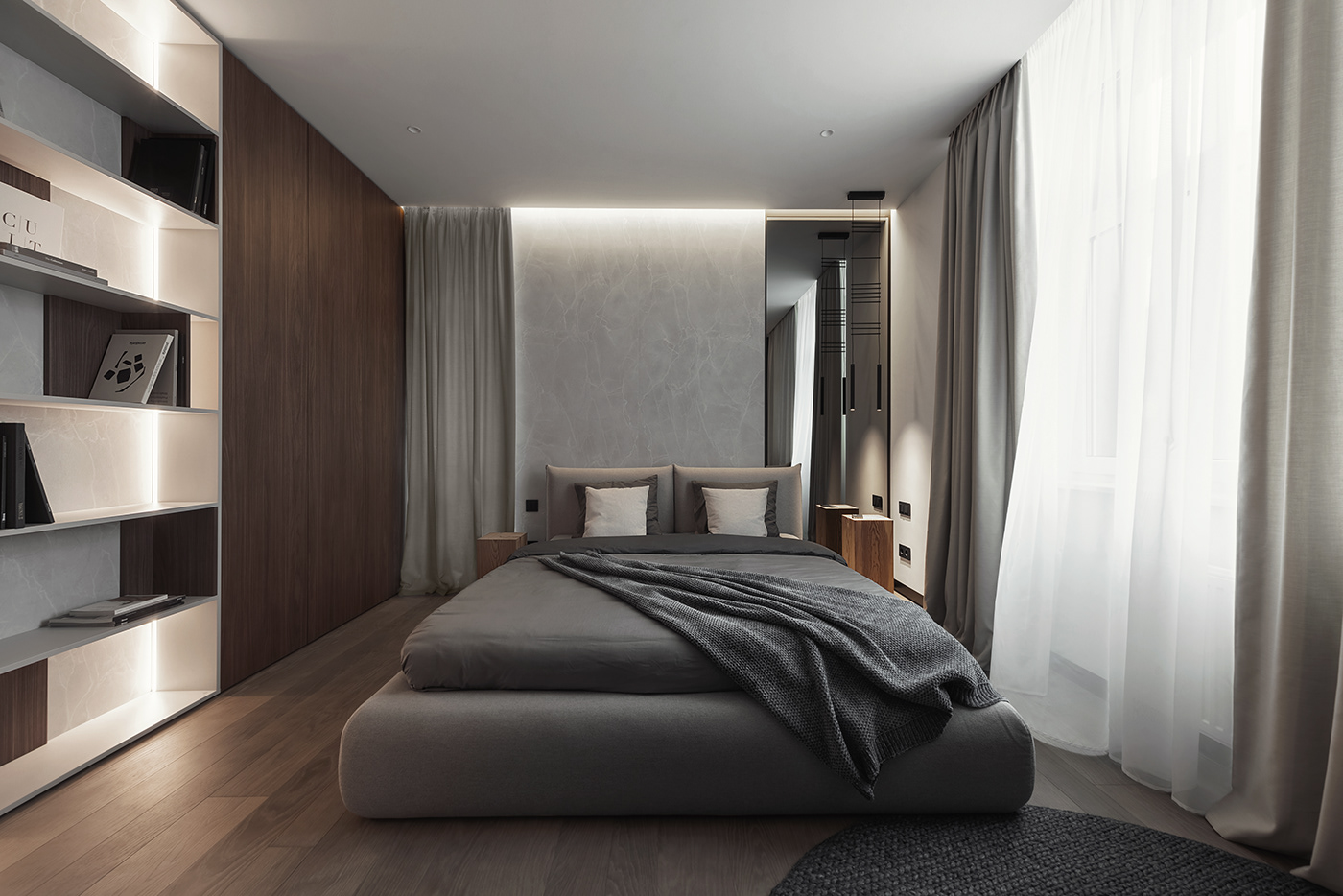




MASTER BEDROOM
The strict and ascetic master bedroom gave this project a genuinely masculine character. It's conquered everyone literally with her uncompromising aesthetics, including us.
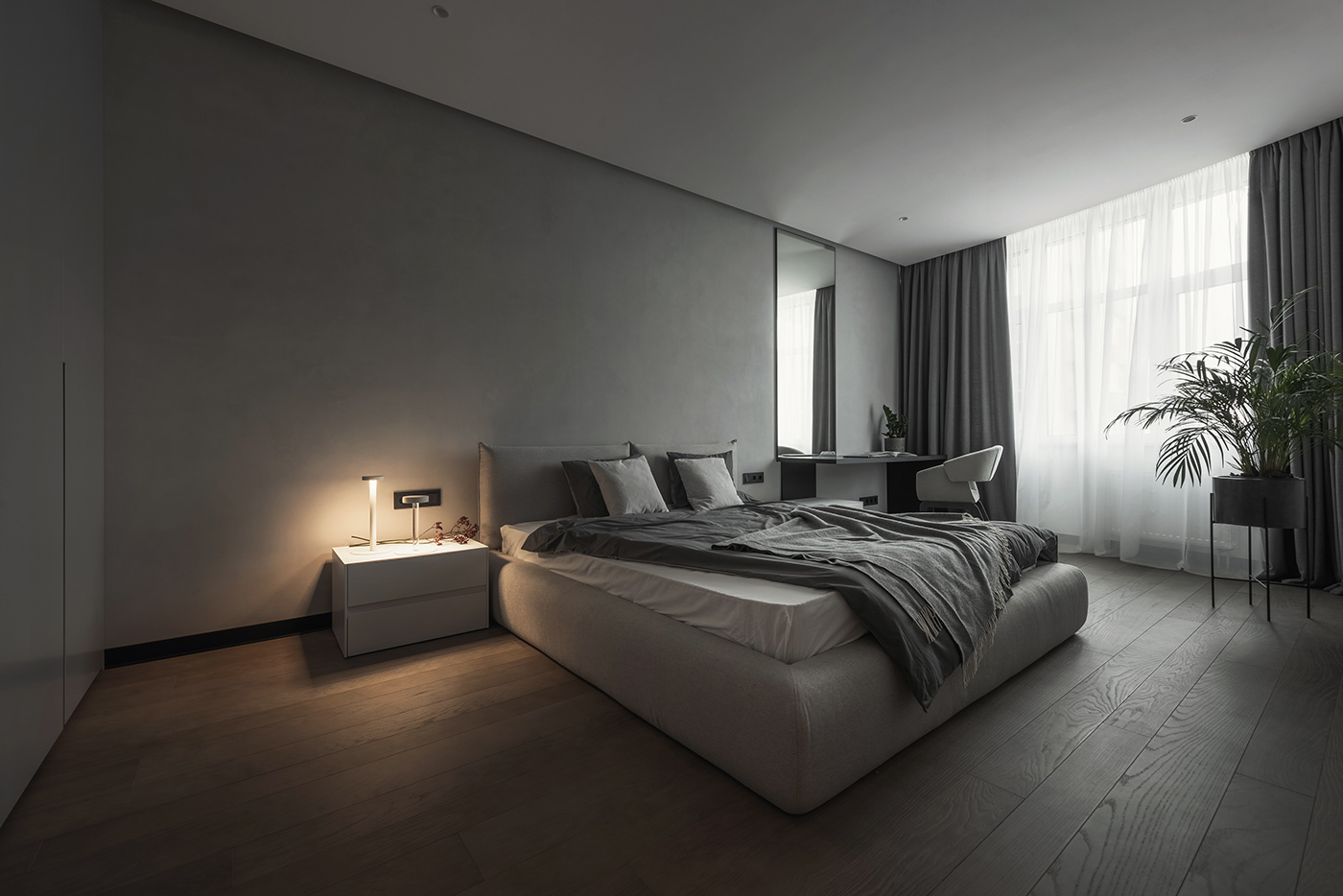





BATHROOM
