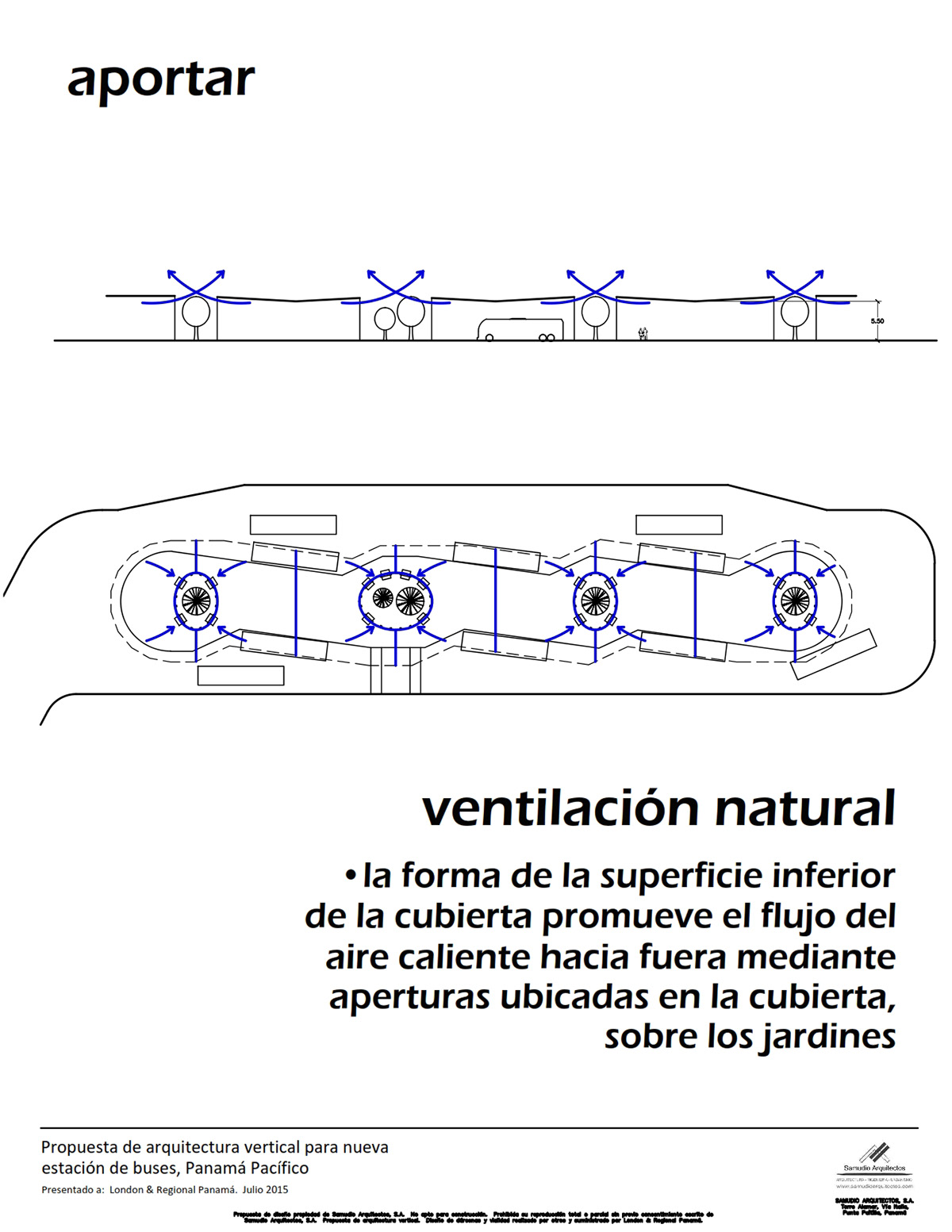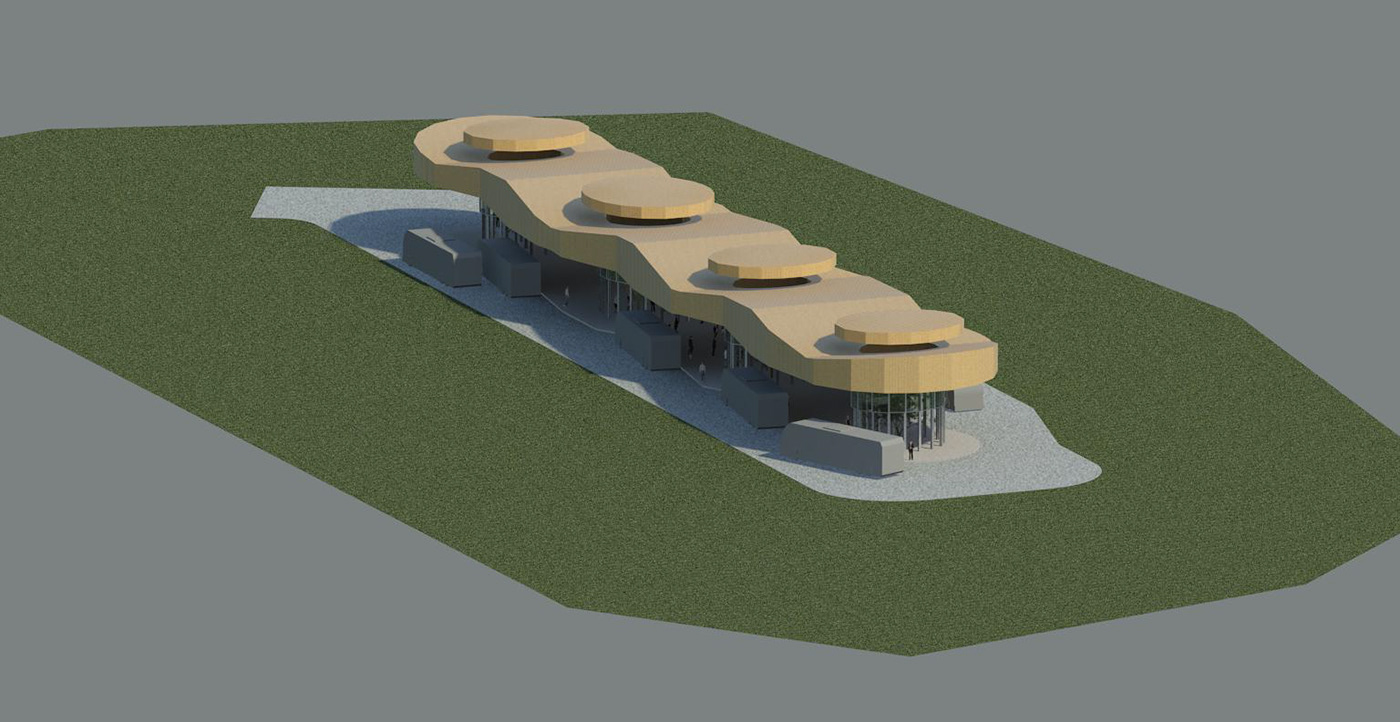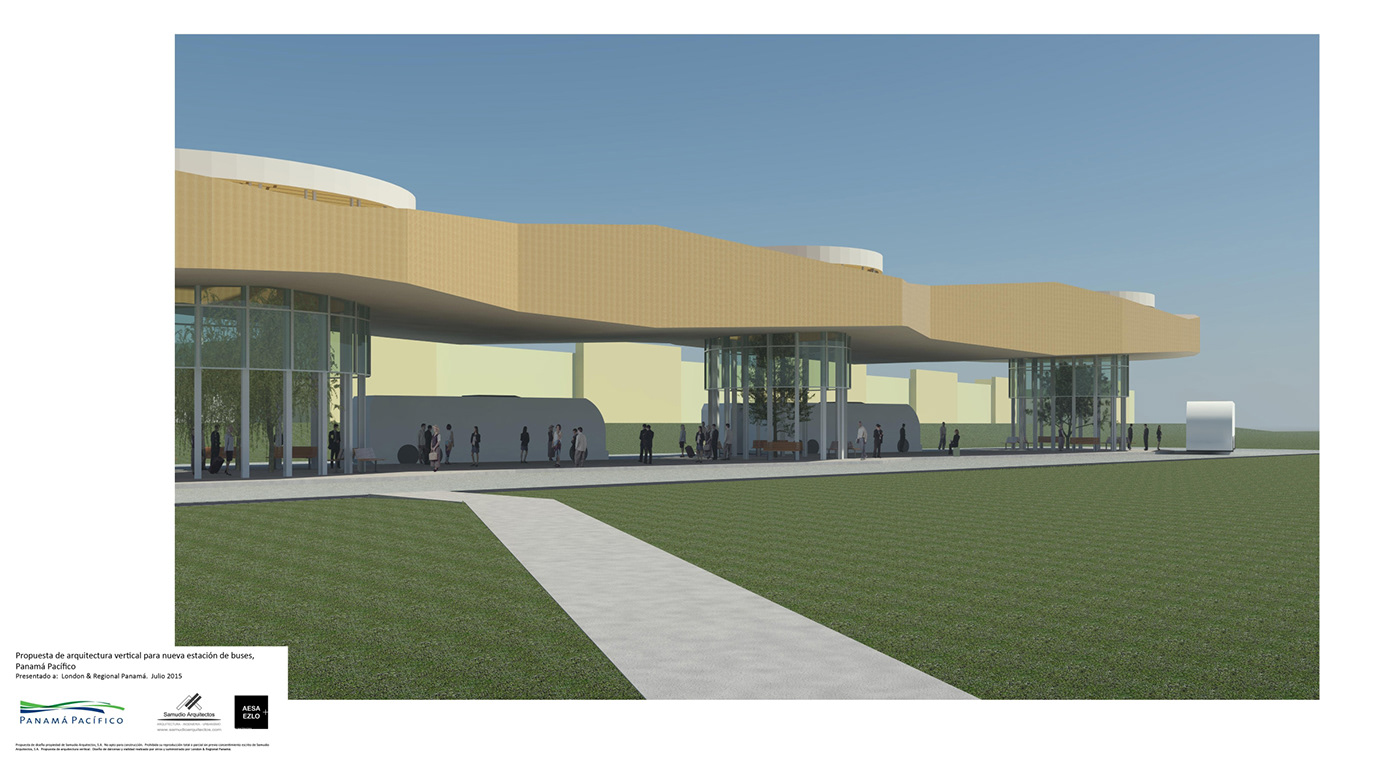
We were asked to provide a "vertical architecture" solution for the vehicular circulation and passenger platform proposal provided by others. Set in Panamá Pacífico, a suburban development in the middle of a rain forest, we propose to go not vertical, but horizontal: To reflect the flat, pragmatic transportation engineering proposal with our architecture, in the form of a new horizontal layer suspended above the former. This reflected abstraction takes the form of a gentle giant's handcrafted wood carving, carefully placed over our diminutive commuters' platform. This monolithic sign needs no letters on it or other symbols to announce itself in the landscape. Hovering heavily over the ground, it is equally a conceptual representation of at least a part of the theoretical, volumetric mass of wood that makes up the total inventory of primary forest tree specimens across the over 500 hectares of preserved flora within the development.

Come closer, and our hovering monolithic mass is now an artificial canopy, suspended by clusters of thin, artificial trunks. Quaint literal instances of their natural brethren are engulfed by them and held captive, for users to see up close and enjoy. These garden-cores become oases, too, in a temporary transportation facility that is also arguably isolated...

...a canopy in a forest clearing.


Vertical Architecture Proposal for New Bus Terminal, Panamá Pacífico. Presented to: London & Regional Panamá, July 2015.


Objective:
To protect the user from the rain and sunight in an efficient manner.
Objective:
To facilitate as much as possible the transfer operation of passengers between local and Regional buses.
Objective:
To supply Panamá Pacífico and the user with an original architecture, of a contemporary spirit, and sustainable.
To protect the user from the rain and sunight in an efficient manner.
Objective:
To facilitate as much as possible the transfer operation of passengers between local and Regional buses.
Objective:
To supply Panamá Pacífico and the user with an original architecture, of a contemporary spirit, and sustainable.


Protect.
Platform:
The platform designed by others responds to the size of buses and their projected operation.


Roof:
By giving the roof the same shape as the platform, the totality of the platform is covered without having to roof ground areas that need not be covered.


Objective:
Facilitate.
To facilitate as much as possible the transfer operation of passengers between local and regional buses.


Facilitate.
Transfer:
Between one side of the platform and the other we clearly define circulation areas that it is preferable to leave completely unobstructed.


Facilitate.
Residual areas:
Residual areas emerge as a by-product of the latter zones, and they are put to use as support areas.


Facilitate.
Vertical structure:
We locate the columns along the outline of these residual zones.
The column spacing of over 1 meter center to center allows these zones to be accessed and used.


Facilitate.
Waiting areas:
While the owner requested an expeditious passenger transfer operation, we nonetheless locate enough benches to seat 108 people, which corresponds to 12% of the maximum projected capacity of the terminal.


Objective:
Provide.
To supply Panamá Pacífico and the user with an original architecture, of a contemporary spirit, and sustainable.


Provide.
Planting:
The waiting areas are celebrated, turning into gardens, and become an opportunity to introduce a sample of the predominant flora to the project.


Provide.
Natural ventilation:
The shape of the ceiling promotes the flow of warm air towards the outside, through openings located on the roof about the gardens.


Provide.
Rainwater collection and use:
The shape of the roof guides the water toward canals located on the perimeter of the garden openings so it can be used for irrigation of said gardens and for the vaporization system.


Provide.
Presence:
To supply Panamá Pacífico and the user with an original architecture, of a contemporary spirit, and sustainable.




















