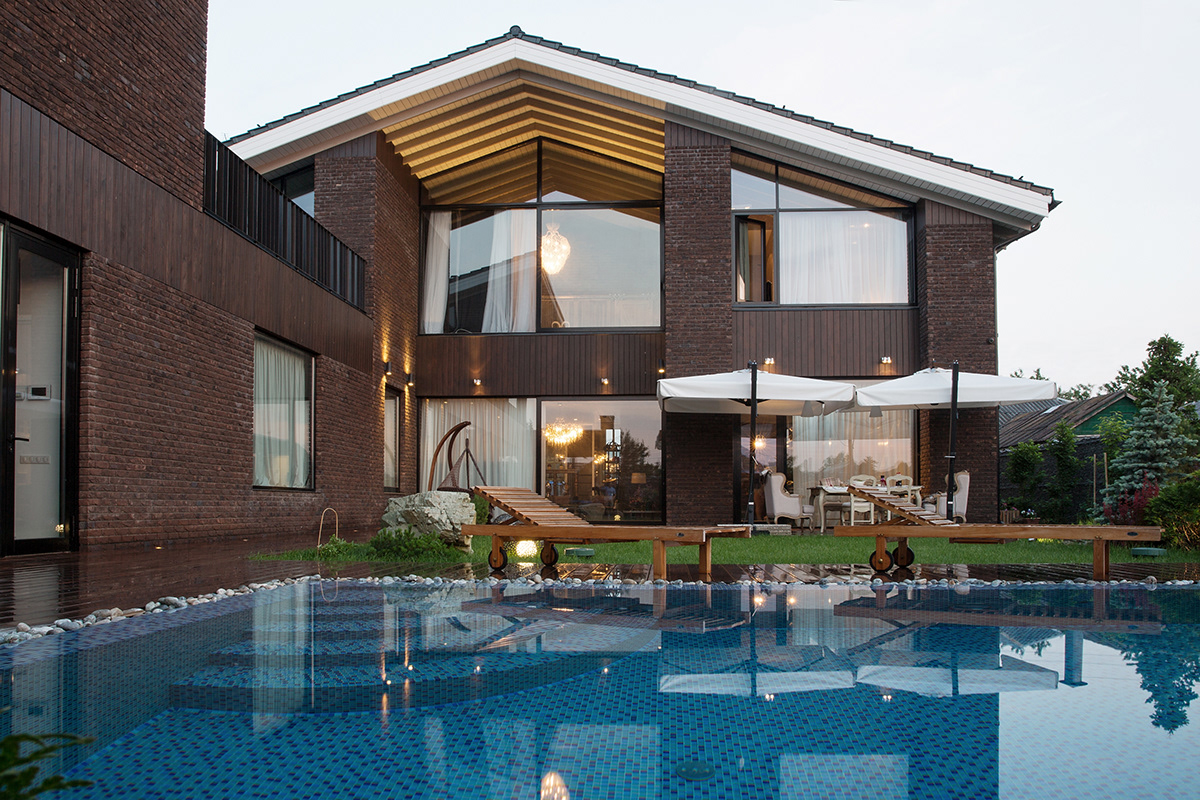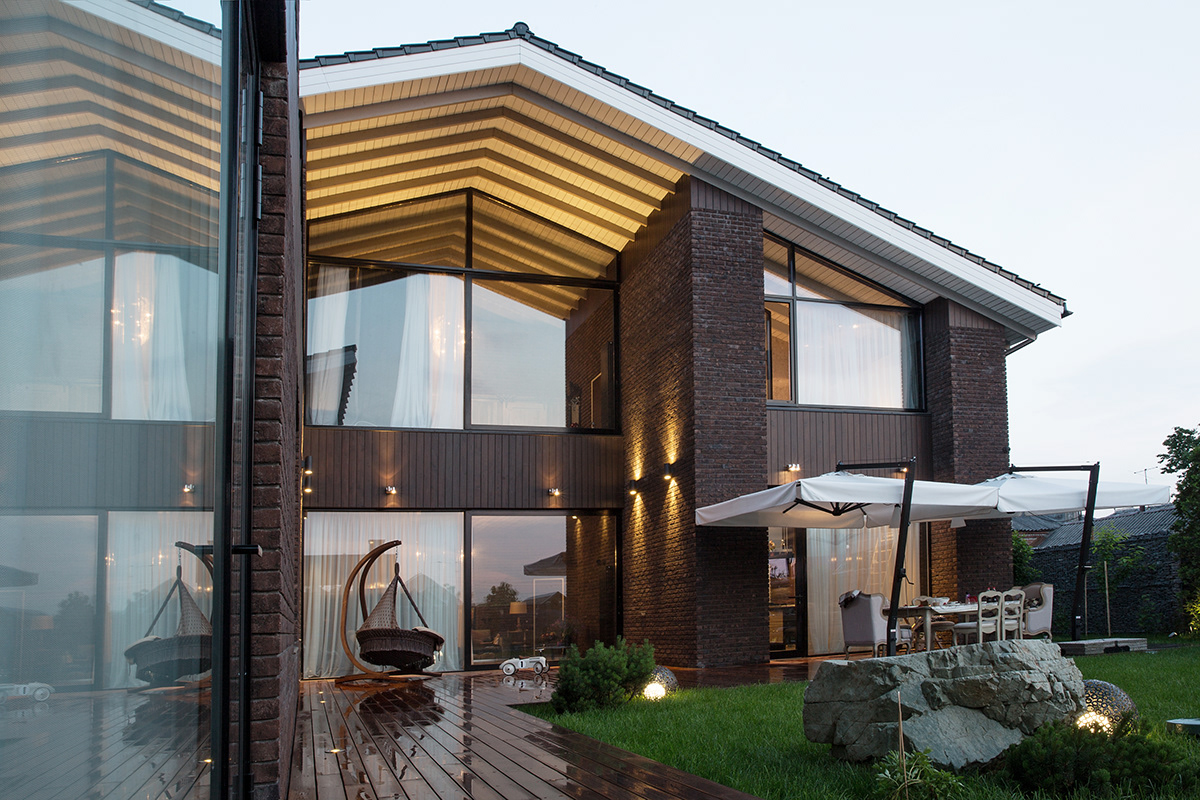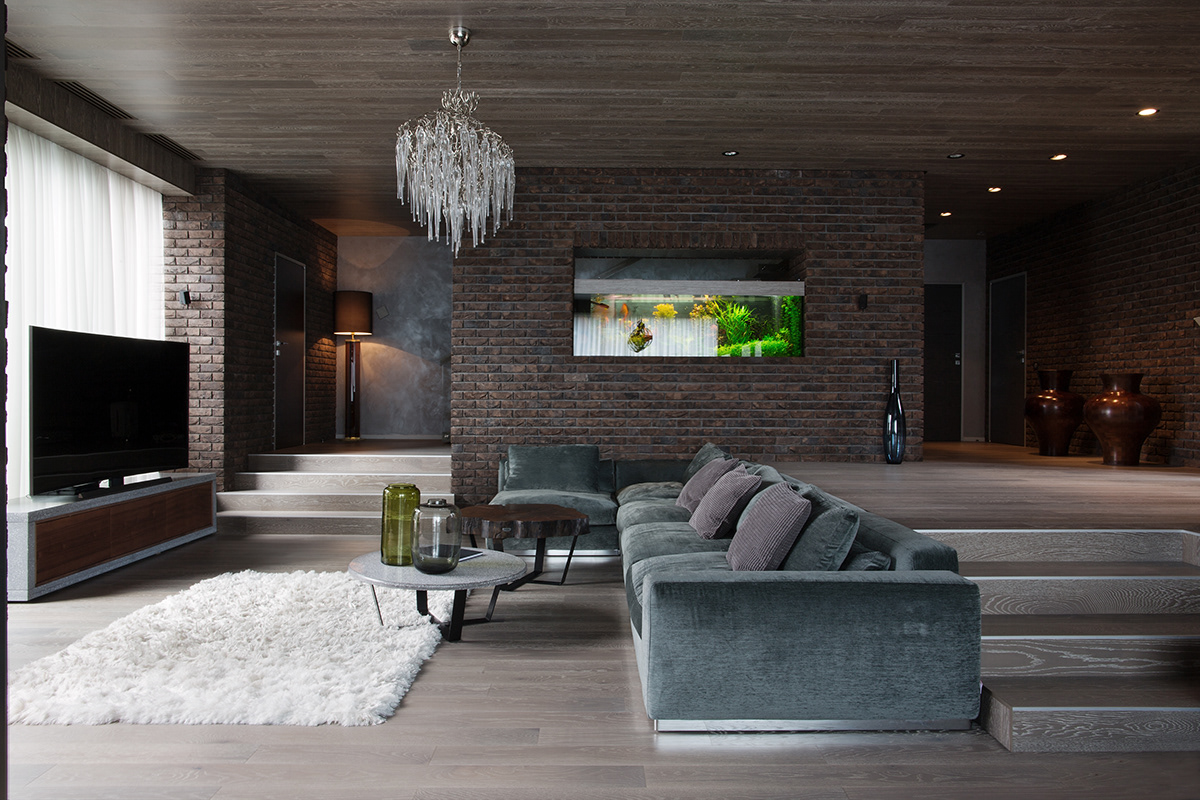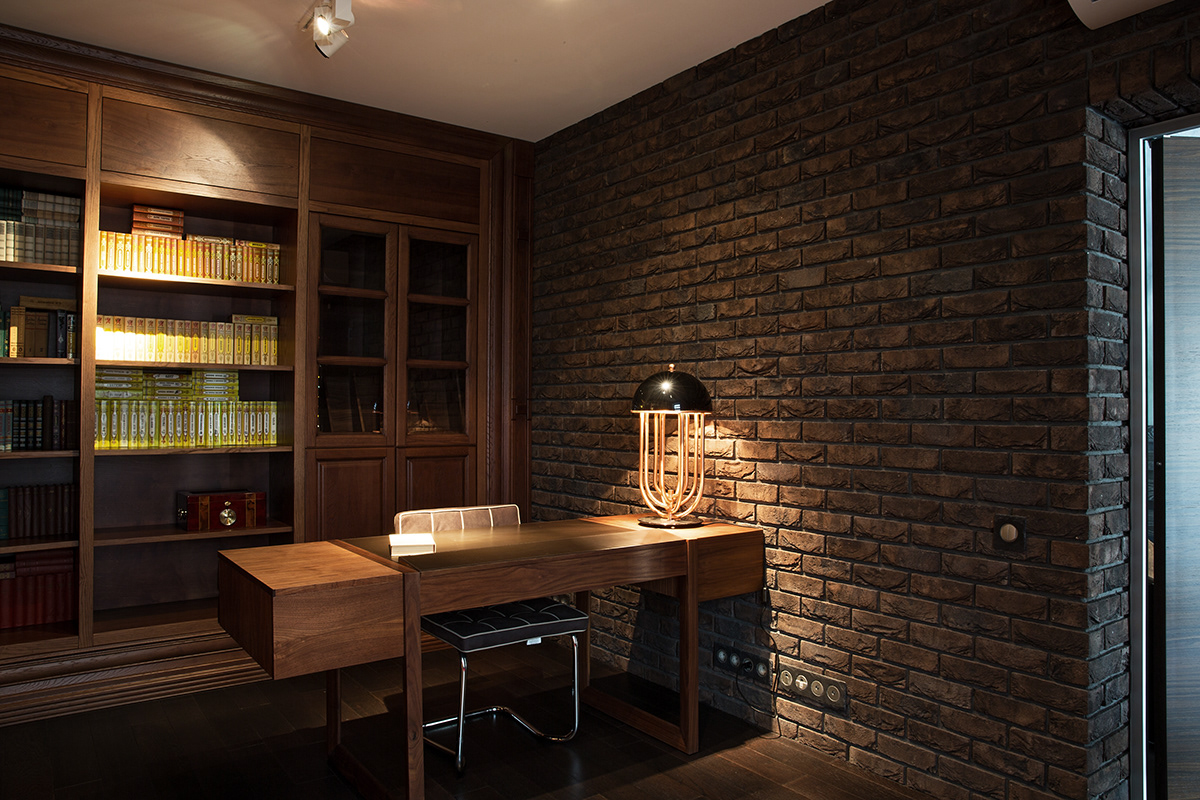Элитный дом в Ростовской области
сдача проекта: 2016 г.
площадь объекта: 650 м²
этаж: 2
комнат: 8
Монументальные объемы контрастируют с огромными витражами, которые открывают взгляду частично обнаженные балки: так показана красота ничем не прикрытого «скелета» здания. Стены дома облицованы кирпичом ручной формовки и деревом, обработанным местными мастерами. Чтобы разместить на небольшом участке много функциональных объектов (дом со спа-зоной, открытый бассейн с террасой и котельной, сад, бильярдную), активно использовалось пространство по вертикали: на уровне второго этажа обустроили дополнительную верхнюю террасу, а на навесе над парковкой разбили клумбу и выложили дорожку из камней.
The elite house in the Rostov region
commissioning of the project: 2016
object area: 650 m²
floors: 2
rooms: 8
Monumental architectural forms contrast with the huge panoramic windows that reveal the partially exposed beams: this shows the beauty of the bare "skeleton" of the building. The walls of the house are coated with hand-formed bricks and timber, made by local masters. We actively used vertical space in order to place a lot of functional facilities (a house with a spa zone, an outdoor swimming pool with a terrace, a boiler-room and a billiard room). We set up an additional upper terrace at the level of the second floor. We also put a flowerbed on a shed and made a stone path.












