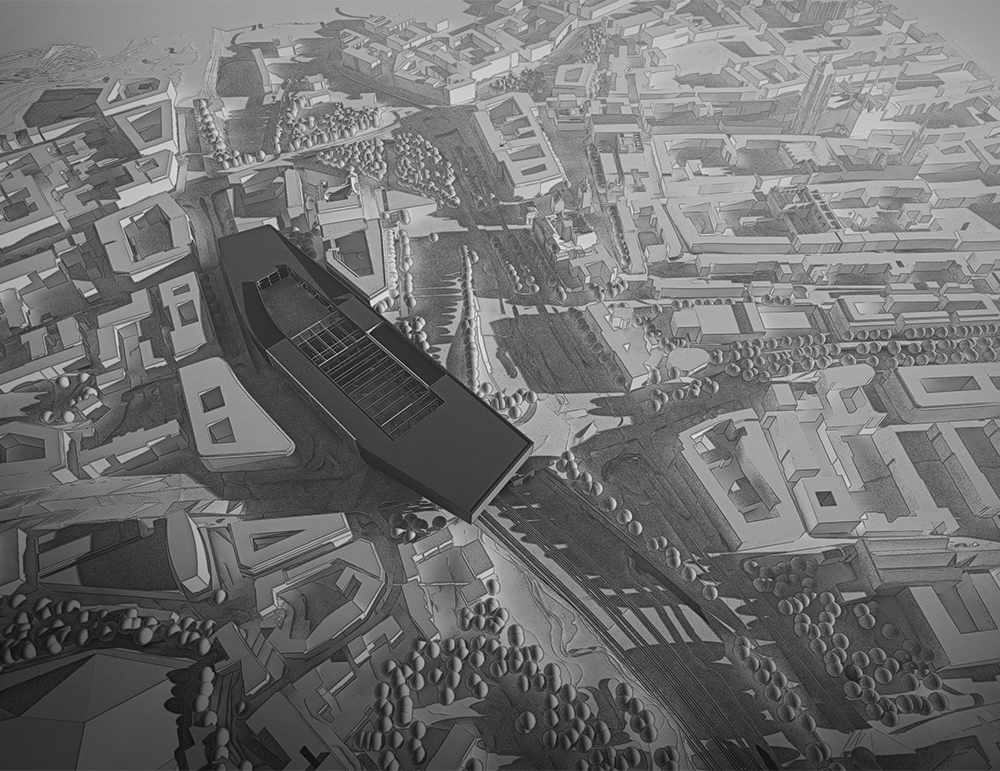
GDANSK CENTRAL URBAN PLANNING PROPOSAL
Development plan for the central part of Gdansk downtown hub with the proposition concept of high-scale and multi-purpose building with railway station as dominant feature.
Gdańsk is a centre city of Tricity, linear agglomeration with almost 1,15 million citizens. It's located on the coast of the Gdansk Bay, Baltic Sea, in Pomerania, northern Poland and it's one of the four biggest and most growing urban areas in Poland. Gdansk is the capital of the province called Pomeranian Voivodeship and is one of the major centre of economic, administration, education, and industry in Poland.
Project location is in the centre of downtown Gdansk, west of the old city. Due to the existing transport network, roads and railway lines, this important fragment of City Centre is visibly isolated, mostly used as parking grounds. The immediate neighborhood of old city gives the estate a high status and elevates it to the category of areas of key importance and huge investment potential. The discussion on the possible ways of developing the land has continued for years, starting in 19th century with liquidation of fortifications. No fine results so far..

localisation / Europe Poland

localisation / aerial shot

localisation / photography

During design process my main goals was to:
- Fit the new architecture into the rigors of the height scale,
- Reminiscing freely the public spaces on the traditional features of the city,
- Create program valuable to the city, which integrate the spatial layout and traffic,
- Creating urban space exploiting the full potential of the site
- Leave a foreground for the historic district, by remaining old market as an open space,
- Connect existing paths of public walkways,
- Calm traffic and convert surrounding streets into pedestrian friendly spaces,
- Highlight values of the open green space along canal
- Reminiscing freely the public spaces on the traditional features of the city,
- Create program valuable to the city, which integrate the spatial layout and traffic,
- Creating urban space exploiting the full potential of the site
- Leave a foreground for the historic district, by remaining old market as an open space,
- Connect existing paths of public walkways,
- Calm traffic and convert surrounding streets into pedestrian friendly spaces,
- Highlight values of the open green space along canal

master plan


visualisations

form shaping / building components

visualisation
Due to the close proximity of the historic city and land lying on the extension of the airport runway, high buildings in the area are not suitable. Dominant heights are only churches and gates towers and the view from the nearby hills cannot be disturbed by high-rise buildings. Therefore, I've chosen a VOLUME dominant as the main body of the building, to increasing seriousness of the place. Shaped due to external conditions, traffic lines and public space composition. Each wall and height accent are on major axis of the streets and extension of the public view.
The building was divided into 7 zones with different functions. Station, as a ticket counters, waiting-room, back-up facilities, security, monitoring, is located in the central part of the building and it's directly connected to the central hall. Shopping centre is located at the first two levels and may be closed at night in order to complete deliveries. Parts of office, hotel and conference centre are located on the upper floors and they can be accessed from a central lobby or directly from the street. Parking lots are located on three underground floors.



ground level




visualisations



sections

elevation


visualisations
