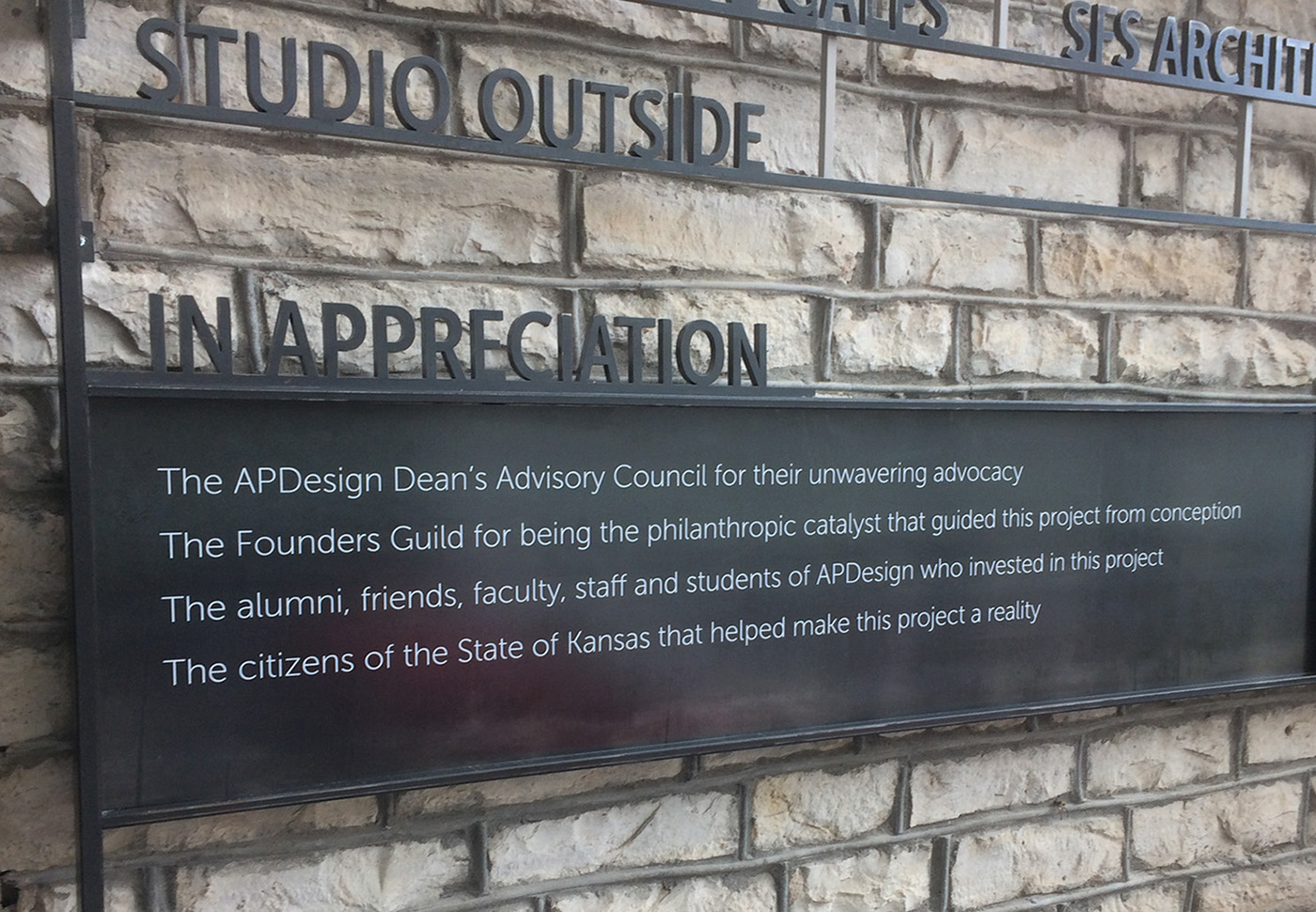Seaton Hall Donor Recognition
Wall of Thanks
Kansas State University, Manhattan, Kansas

The College of Architecture, Planning and Design at Kansas State University (APDesign) selected Seattle-based Michael Courtney Design (MCD) to design two recognition elements for the expansion of their home, Seaton Hall. The $75 million renovation project included 80,000 square feet of Seaton Hall and added 114,000 square feet of new construction. The building includes integrated design labs, collaborative spaces, new technology, consolidated fabrication capabilities and a 300-seat auditorium.

APDesign and the Kansas State University Foundation asked MCD to create a visual thank you to the donors, supporters and friends who imagined, designed and funded the expansion. To match the natural, authentic material palette in the building, names of firms and individual donors are cut from natural finish, raw steel and mounted via frame to a stone wall built in the 1880’s. Located adjacent to the new main entrance, it recognizes the design and construction teams and includes a heartfelt thank you.


In the Dean’s Suite, MCD designed an expandable system to recognize the Endowed Chairs of the College. Each panel recognizes the Chair donor, integrates a glass panel with the name of the current Chair and adds blackened steel name strips acknowledging past Chairs.

“The Thank You Wall and Endowed Chair Gallery are going to be wonderful ways for us to recognize the many contributors to the renovation of Seaton Hall, both donors and members of the design team. You have successfully crafted a (recognition) strategy, while engaging and honoring the palette of the building.” - Tim deNoble, Dean, College of Architecture, Design and Planning, Kansas State University



