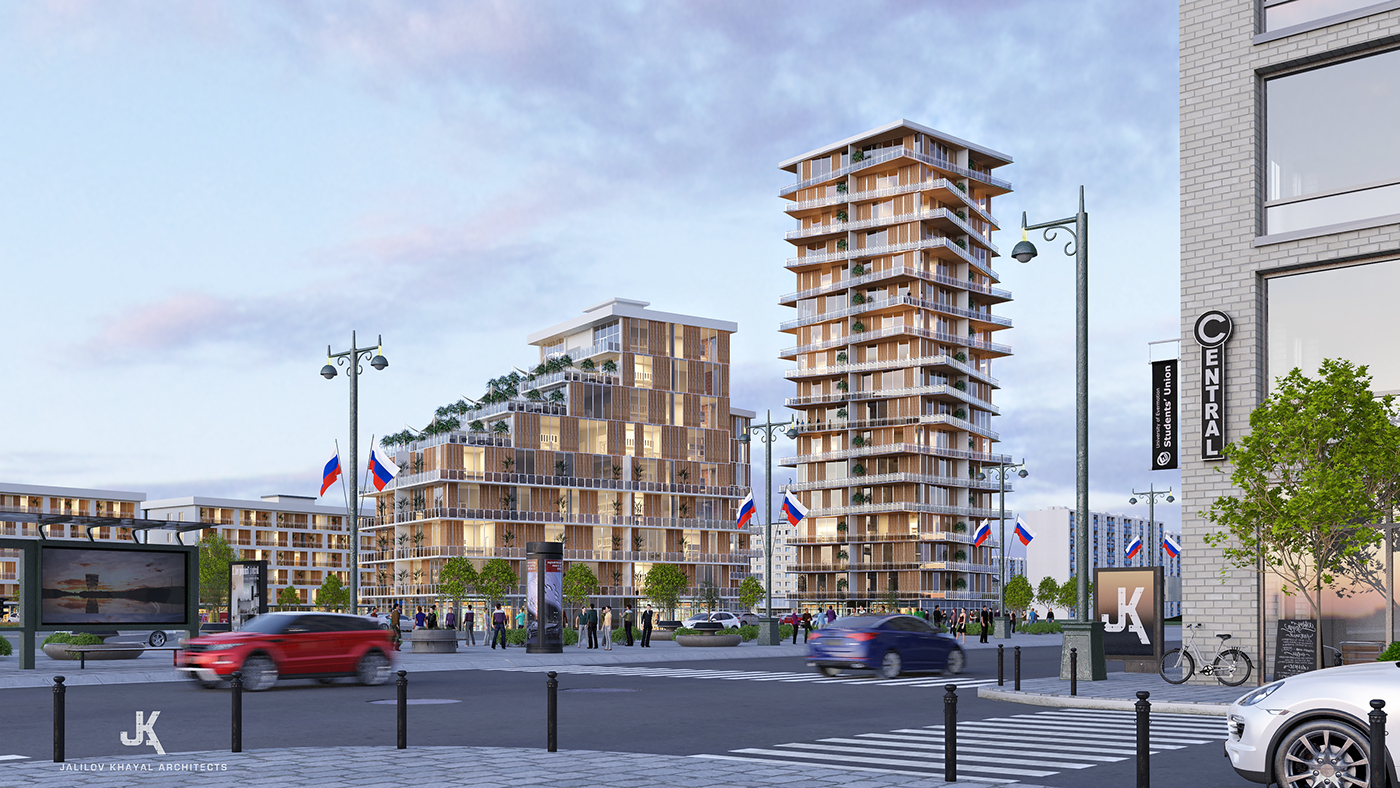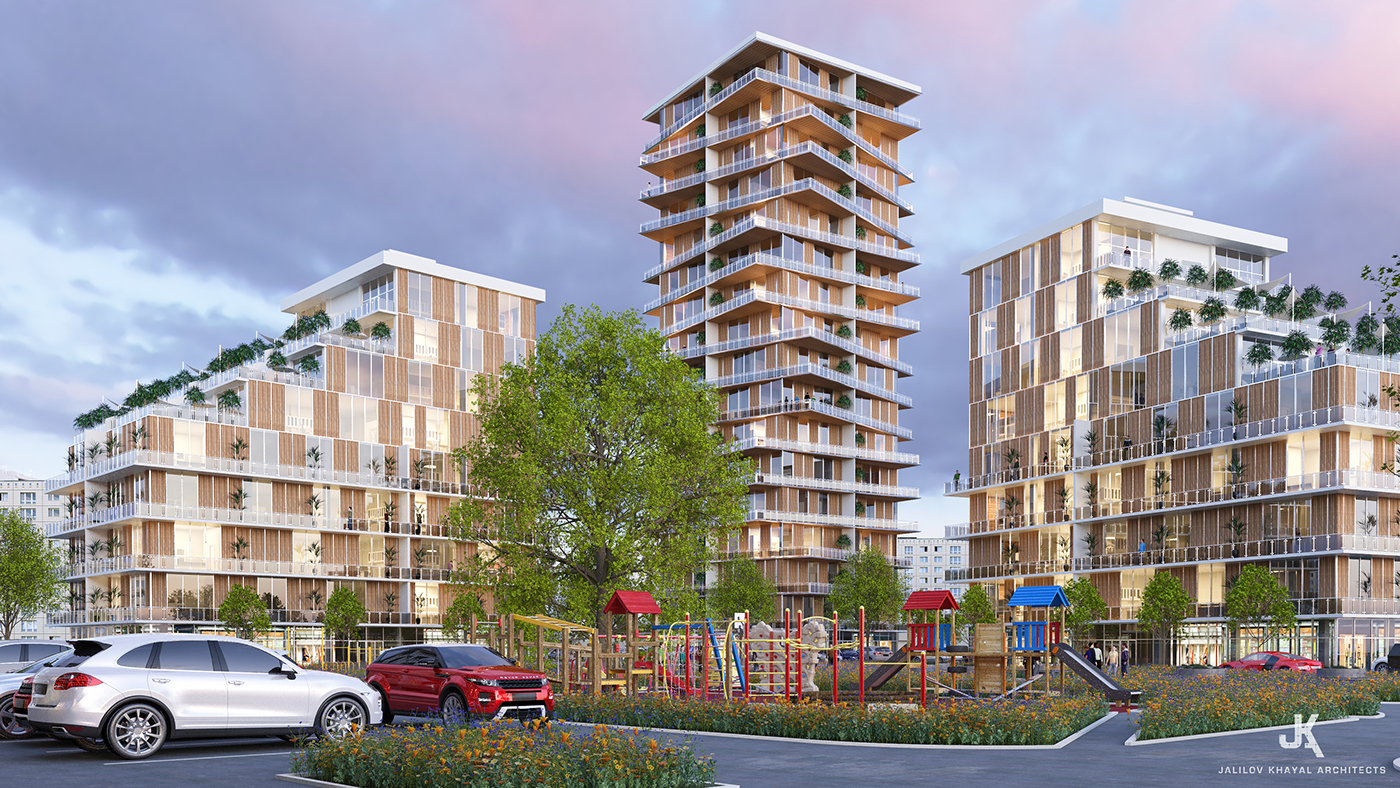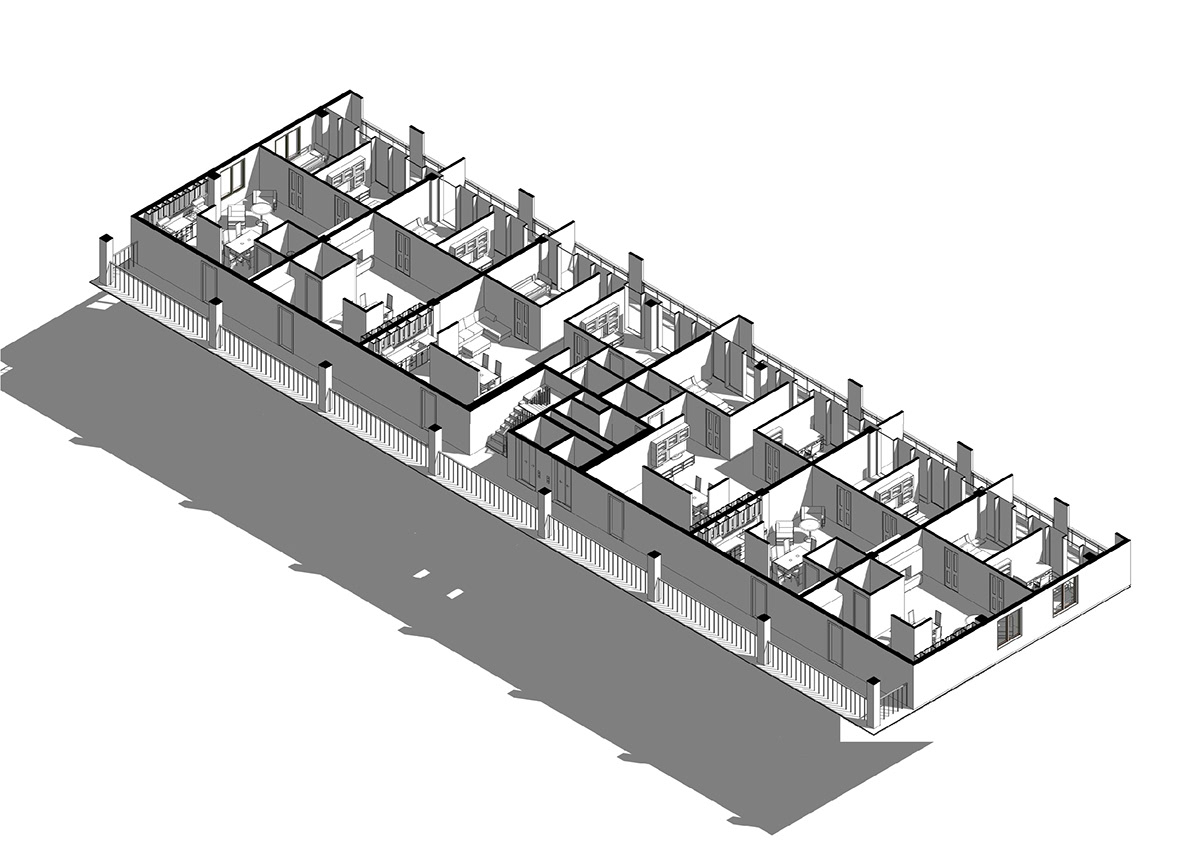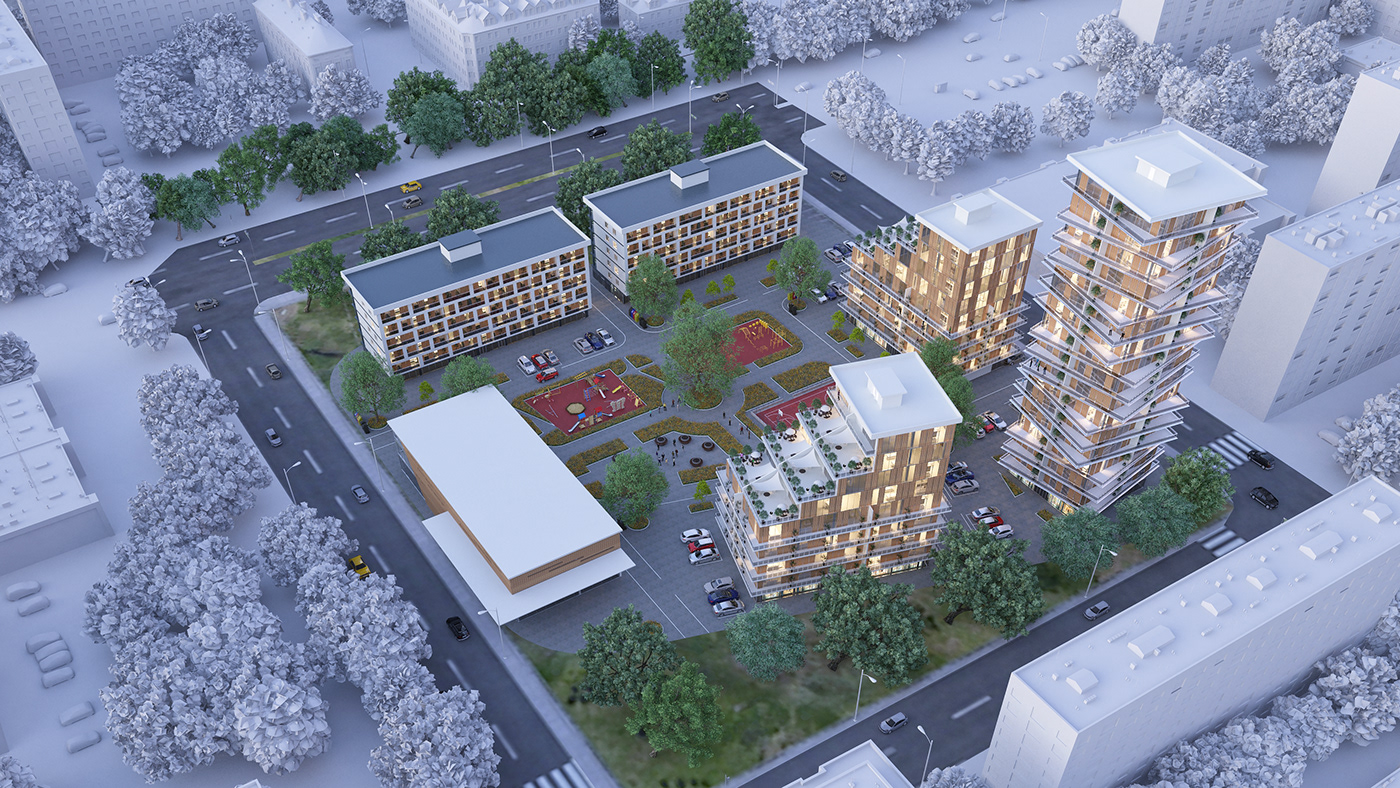Open International Competition for Standart Housing &
Residential Development Concept Design
Residential Development Concept Design
Typology : Residential Complex
Location : Russia
Status : Competition
Year : 2017 - 2018
Location : Russia
Status : Competition
Year : 2017 - 2018
EXPLANATORY NOTE
As a young architect I am really proud to enter to this competition. Such a great chance to make something for the greatest country. As competition rules and briefs required 3
type of buildings in central model I searched a lot about creating something very different and unique for the contest.
After a lot of sketches I decided to make this project very simple cause every recognizable project in our planet they are in simple shape. Simplicity is the most efficient way to
create something different. For example Great Pyramids of Egypt, Sydney Opera House, Eiffel Tower, Burj al Arab all these designs has their simplicity that’s makes them
very recognizable in the world. I know they are large scale projects but in architecture you can achieve great results even at single residential house.
As a young architect I am really proud to enter to this competition. Such a great chance to make something for the greatest country. As competition rules and briefs required 3
type of buildings in central model I searched a lot about creating something very different and unique for the contest.
After a lot of sketches I decided to make this project very simple cause every recognizable project in our planet they are in simple shape. Simplicity is the most efficient way to
create something different. For example Great Pyramids of Egypt, Sydney Opera House, Eiffel Tower, Burj al Arab all these designs has their simplicity that’s makes them
very recognizable in the world. I know they are large scale projects but in architecture you can achieve great results even at single residential house.


Building 1 : TOWER
For this building my first designs was about twisting the building around core to create something dominant for the urban block and urban environment. But in 18 story building
the building height and dimension does not let you do this its very difficult to achieve this twisting effect in 18 story building. Design solution is twisting floor slabs 3 after 3 with
an angle 10 degrees clockwise and 10 degrees counterclockwise. With natural wooden material in façade and with reflected glass and shining aluminum panels between
those 2 gives us a great looking residential building which is in my opinion will be also dominant for the urban.
the building height and dimension does not let you do this its very difficult to achieve this twisting effect in 18 story building. Design solution is twisting floor slabs 3 after 3 with
an angle 10 degrees clockwise and 10 degrees counterclockwise. With natural wooden material in façade and with reflected glass and shining aluminum panels between
those 2 gives us a great looking residential building which is in my opinion will be also dominant for the urban.
TOWER
3D Typical Floor Plan, Facade Glass and Wooden Panels ( Isolated views ), 3D & 2D Sections, Furniture Layout, Structural Columns, Internal Walls, Facade, Panarama Diagram
3D Typical Floor Plan, Facade Glass and Wooden Panels ( Isolated views ), 3D & 2D Sections, Furniture Layout, Structural Columns, Internal Walls, Facade, Panarama Diagram











Building 2 : TERRACE
For the 2nd type building I decided to create 5-9 story building which is have terraces in 6th 7th 8th and in 9th floors. Humans we are belongs to the nature and my main goal is
to make the residential building in such a way that’s every resident is going to feel like they are in nature so that’s why I made 2,3,4,5 stories with long terraces and sliding
facade panels by wood and glass to make this environment more natural. But in top large terraces there are more spaces and more front views for the residents.
For the 2nd type building I decided to create 5-9 story building which is have terraces in 6th 7th 8th and in 9th floors. Humans we are belongs to the nature and my main goal is
to make the residential building in such a way that’s every resident is going to feel like they are in nature so that’s why I made 2,3,4,5 stories with long terraces and sliding
facade panels by wood and glass to make this environment more natural. But in top large terraces there are more spaces and more front views for the residents.
TERRACE
3D Typical Floor Plan, 3D 6th-7th-8th-9th Floor Plan, 3D Sections, Structural View, Facades
3D Typical Floor Plan, 3D 6th-7th-8th-9th Floor Plan, 3D Sections, Structural View, Facades







Building 3 : GALLERY
For the 3rd type building (in this case gallery type access) I decided to make it at 6th story height and put them side by side in such a ways that’s gallery side is looking for the
street but apartments side is look to the courtyard to get more sunlight.
For the 3rd type building (in this case gallery type access) I decided to make it at 6th story height and put them side by side in such a ways that’s gallery side is looking for the
street but apartments side is look to the courtyard to get more sunlight.
GALLERY
3D Typical Floor Plan, 3D Sections, Structural and Architectural View, Facade, Sun Path
3D Typical Floor Plan, 3D Sections, Structural and Architectural View, Facade, Sun Path







EXPLICATION
For all buildings
For all buildings




SOFTWARE
| Autocad Architecture | Revit | 3Ds Max | Vray | Multiscatter | Psd |
| Autocad Architecture | Revit | 3Ds Max | Vray | Multiscatter | Psd |
WIP
3Ds Max Workflow
3Ds Max Workflow











