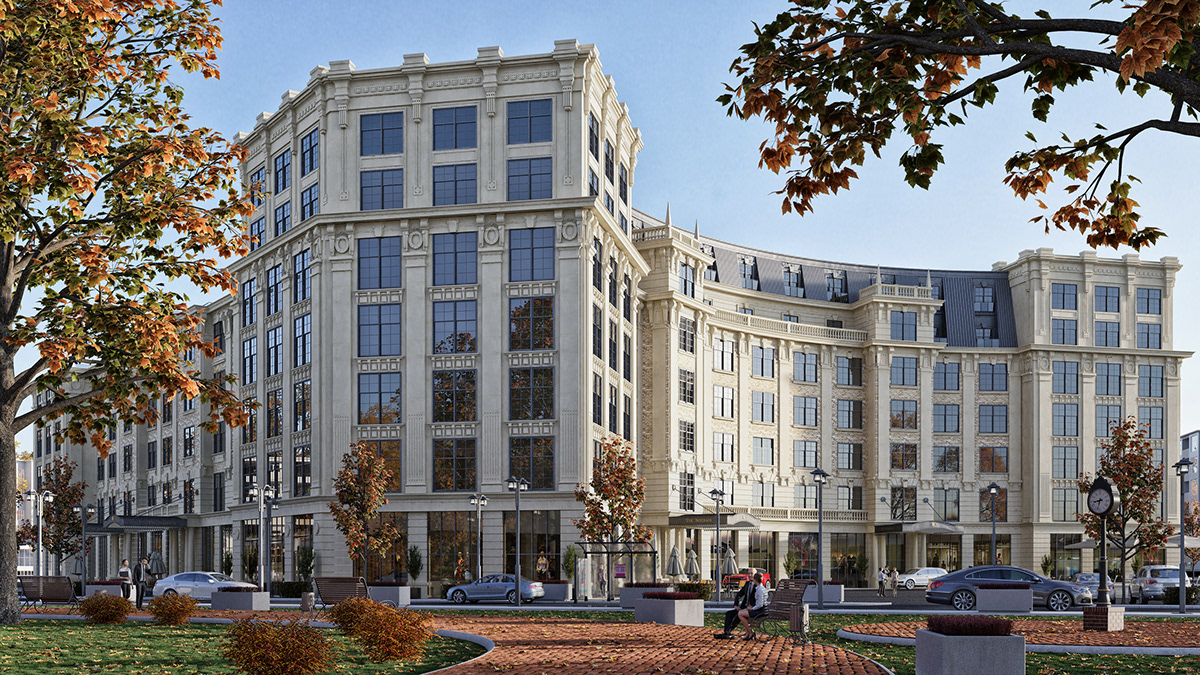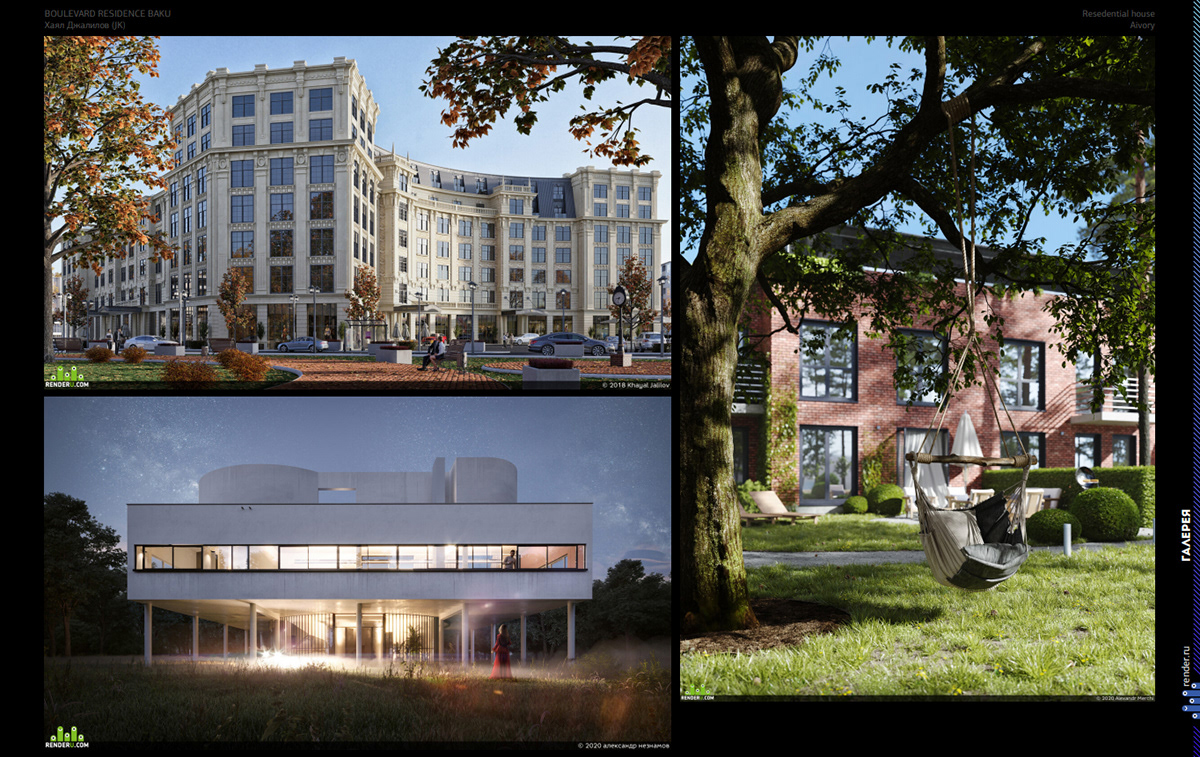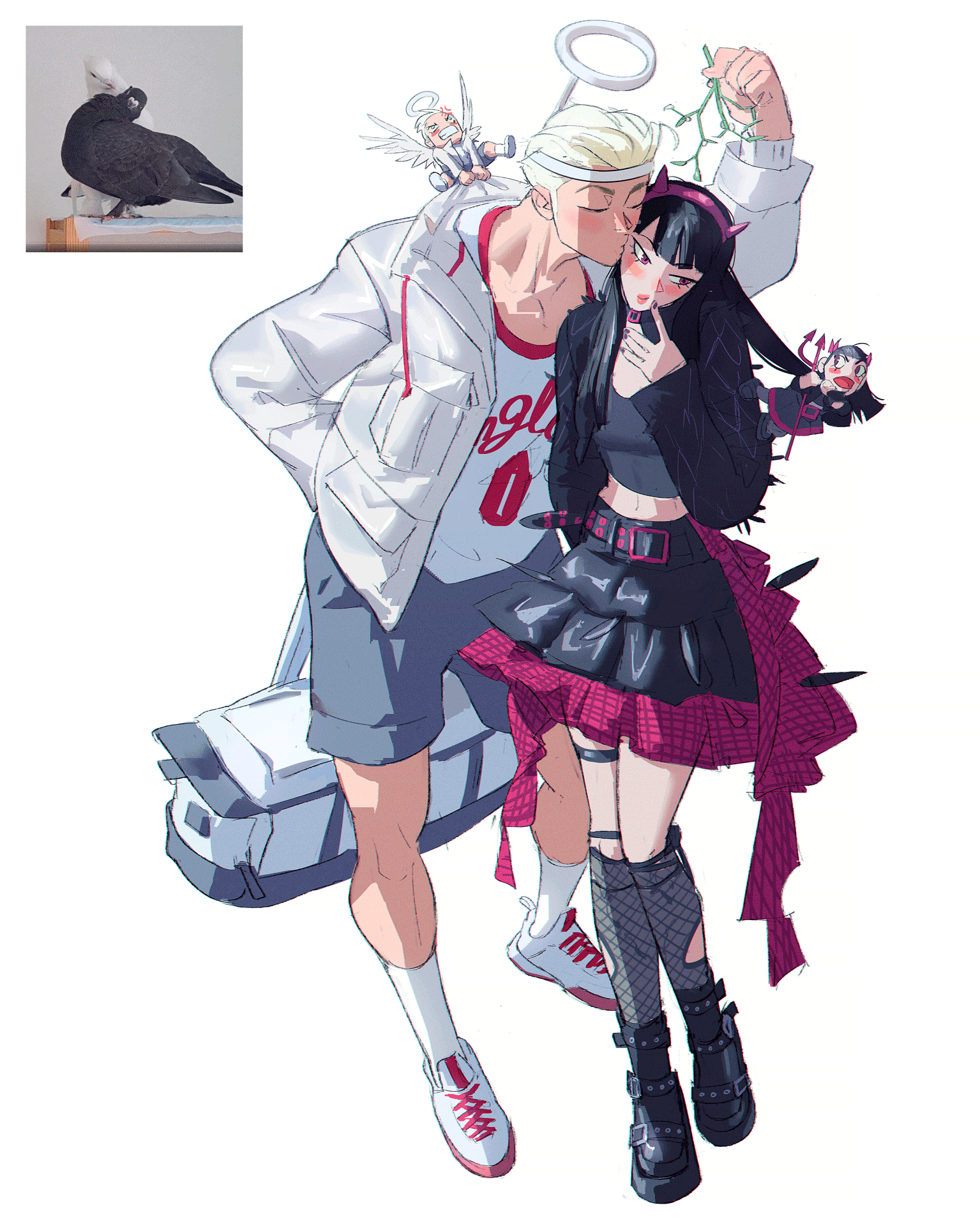BOULEVARD RESIDENCE BAKU
Client : A+Y ARCHITECTS
Modeling & Visualization : Khayal Jalilov
Software : Autocad | Revit | 3Ds Max | V-Ray 3.6 | Multiscatter | Forest Pack | Photoshop
Modeling & Visualization : Khayal Jalilov
Software : Autocad | Revit | 3Ds Max | V-Ray 3.6 | Multiscatter | Forest Pack | Photoshop

REVIT PERSPECTIVE VIEWS



REVIT FACADES




REVIT 3D VIEWS ( Internal walls hided )





REVIT WORKFLOW
Highlighted classical elements were build as family in revit based on Autocad drawings with the same dimensions like width, height and depth, then uploaded to project file.This method allows you to change same elements (which is time consuming procces if gonna do this one by one) at same time by changing one element in family editor.
Highlighted classical elements were build as family in revit based on Autocad drawings with the same dimensions like width, height and depth, then uploaded to project file.This method allows you to change same elements (which is time consuming procces if gonna do this one by one) at same time by changing one element in family editor.




























WIP REVIT






WIP 3Ds Max Workflow





CROPS





SUNRISE

Clear, Fog & Sunny versions



Thanks 3DEMPIRE


Thanks RENDER.RU

Thanks AUTODESK


THANKS FOR WATCHING !



