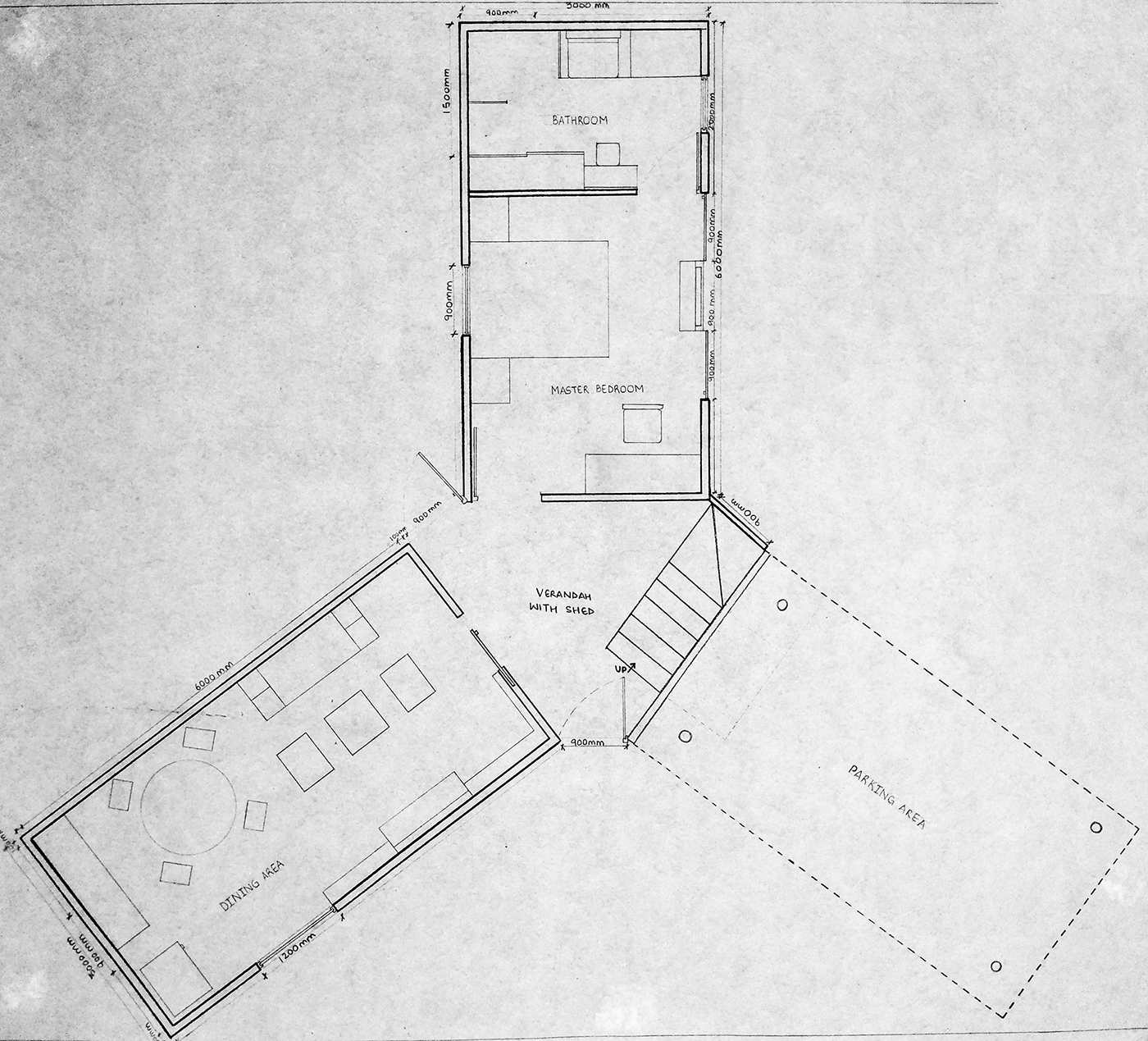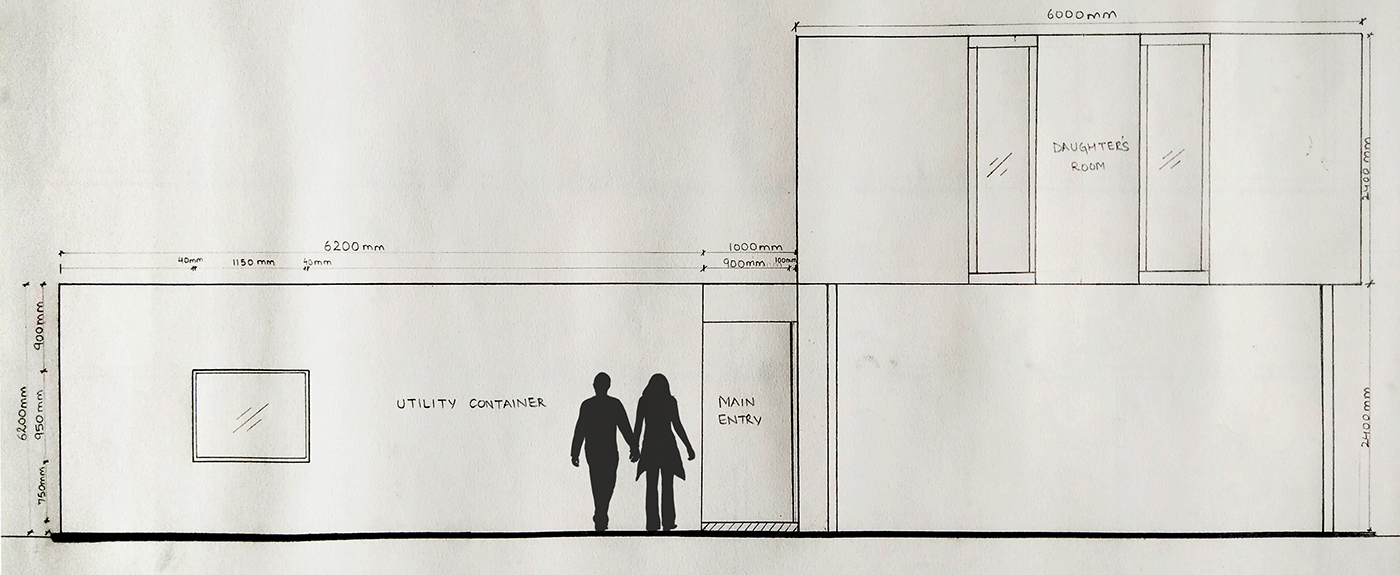CONTAINER HOUSE
AIM - To design a holiday home for a family of four using 3 containers, measuring
20' by 10' by 8' each.
Location - Foothills of Dehradun (North India)
Consists - Hand drafted plans, sections & elevations, ideation sketches, 3D physical model pictures & 3D view of utility container.
Sketches showing different arrangements of the 3 containers

The circular arrangement was chosen as it allowed for maximum daylight and openness. The swimming pool and the winter sit out have been placed strategically in the North and South West directions respectively.


Rough ideation plans were drawn before arriving at the final plan.

Final Ground floor plan - Hand drafted; Scale : 1:25


Final First floor plan - Scale - 1:25

Sectional Elevation AA' Scale - 1:25

Sectional Elevation BB' Scale - 1:25
(Scroll down for elevations)

Plan rendered on photoshop








Pictures of physical model; Scale - 1:25

3D View of Dining and Living area

Front Elevation; Scale : 1:25

Back elevation; Scale - 1:25

Left side elevation; Scale - 1:25




