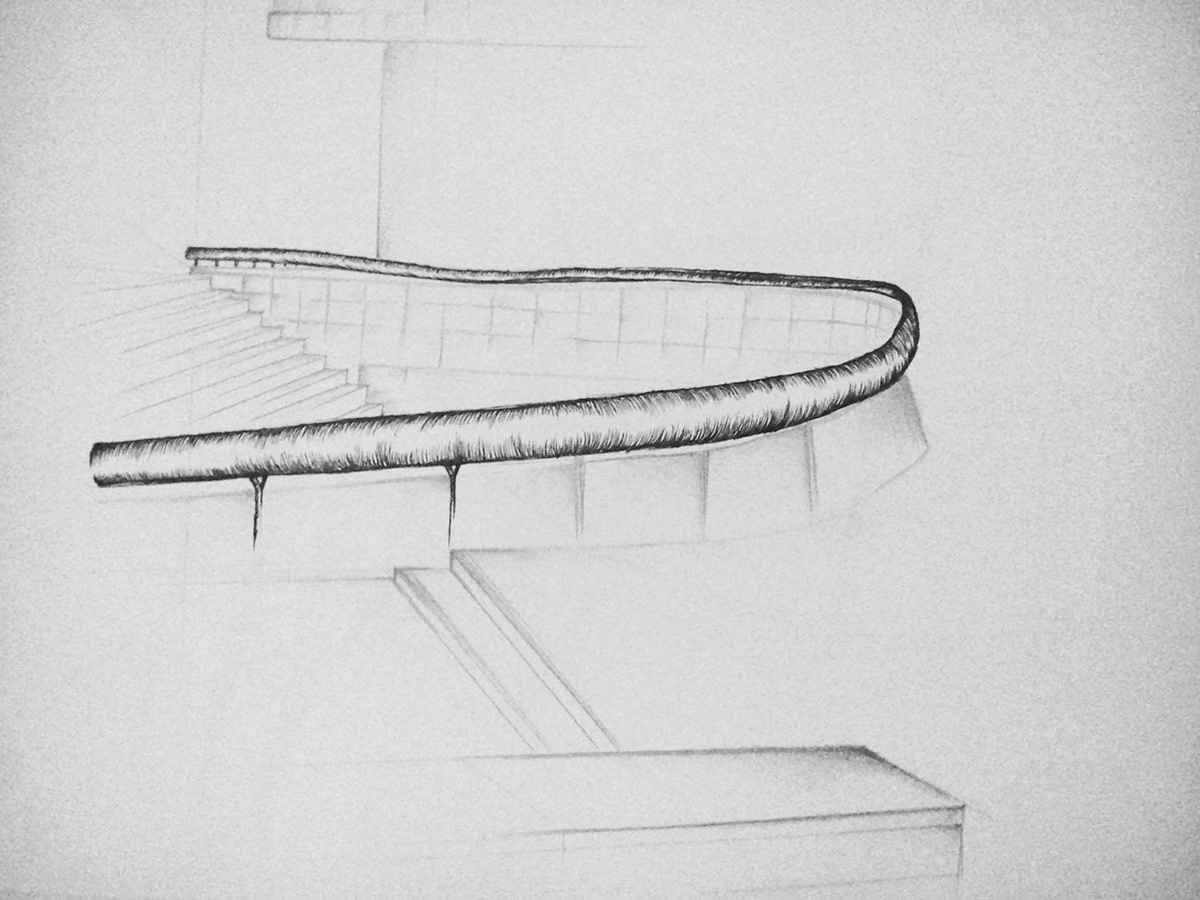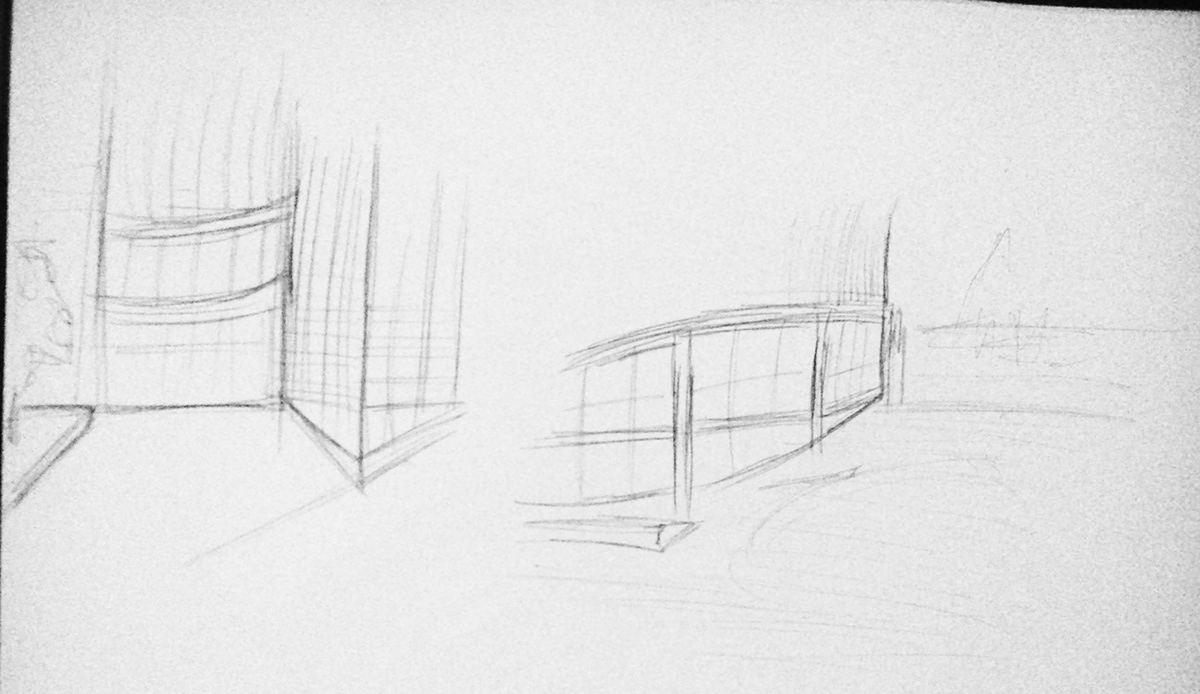Project Overview:
Within this project we were given the task to document and interpret four existing buildings, these included The Crystal; Siemen’s Urban Sustainability Centre, The Wapping Project, City Hall, The Unicorn Theatre, and The School of History of Art, Film and Visual Media. Through these buildings we looked at the Body, focusing on the interior design and structure, the building looking at the design and form itself and studying the exterior form, and the city, where it is placed within the surrounding landscape and how it communicates with its location. I completed a series of 5 minute sketches and drawings based on these 3 concepts, through these sketches i was able to communicate my view on each building and how I interpreted its function, style, design, structure and form. From amongst them I have chosen one to go into detailed study and research and complete a model representing a particular aspect of the building.
Within this project we were given the task to document and interpret four existing buildings, these included The Crystal; Siemen’s Urban Sustainability Centre, The Wapping Project, City Hall, The Unicorn Theatre, and The School of History of Art, Film and Visual Media. Through these buildings we looked at the Body, focusing on the interior design and structure, the building looking at the design and form itself and studying the exterior form, and the city, where it is placed within the surrounding landscape and how it communicates with its location. I completed a series of 5 minute sketches and drawings based on these 3 concepts, through these sketches i was able to communicate my view on each building and how I interpreted its function, style, design, structure and form. From amongst them I have chosen one to go into detailed study and research and complete a model representing a particular aspect of the building.
The Crystal: Siemen’s UrbanSustainability Centre
Angles, reflection, Light,
Angles, reflection, Light,
















The Wapping Project
Contrast, old and new, texture
Contrast, old and new, texture

















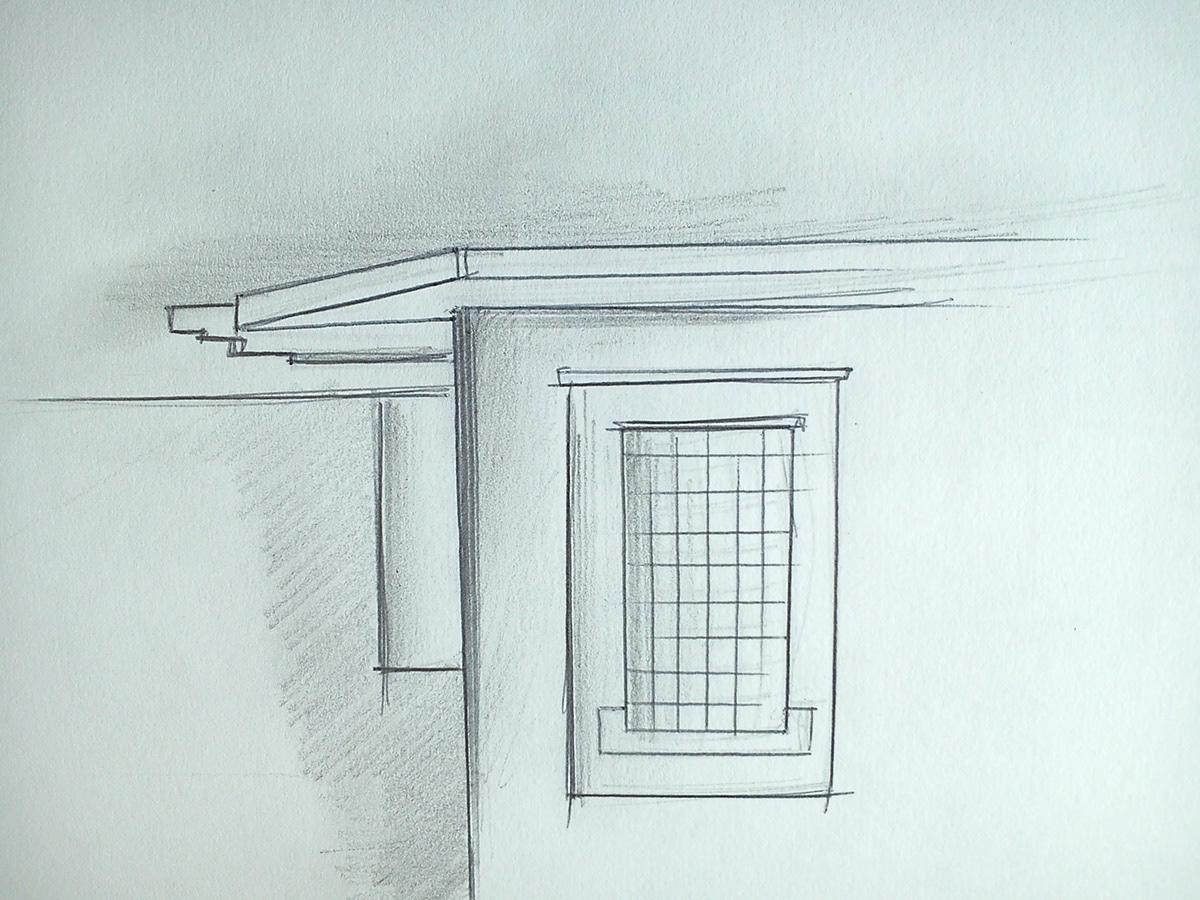
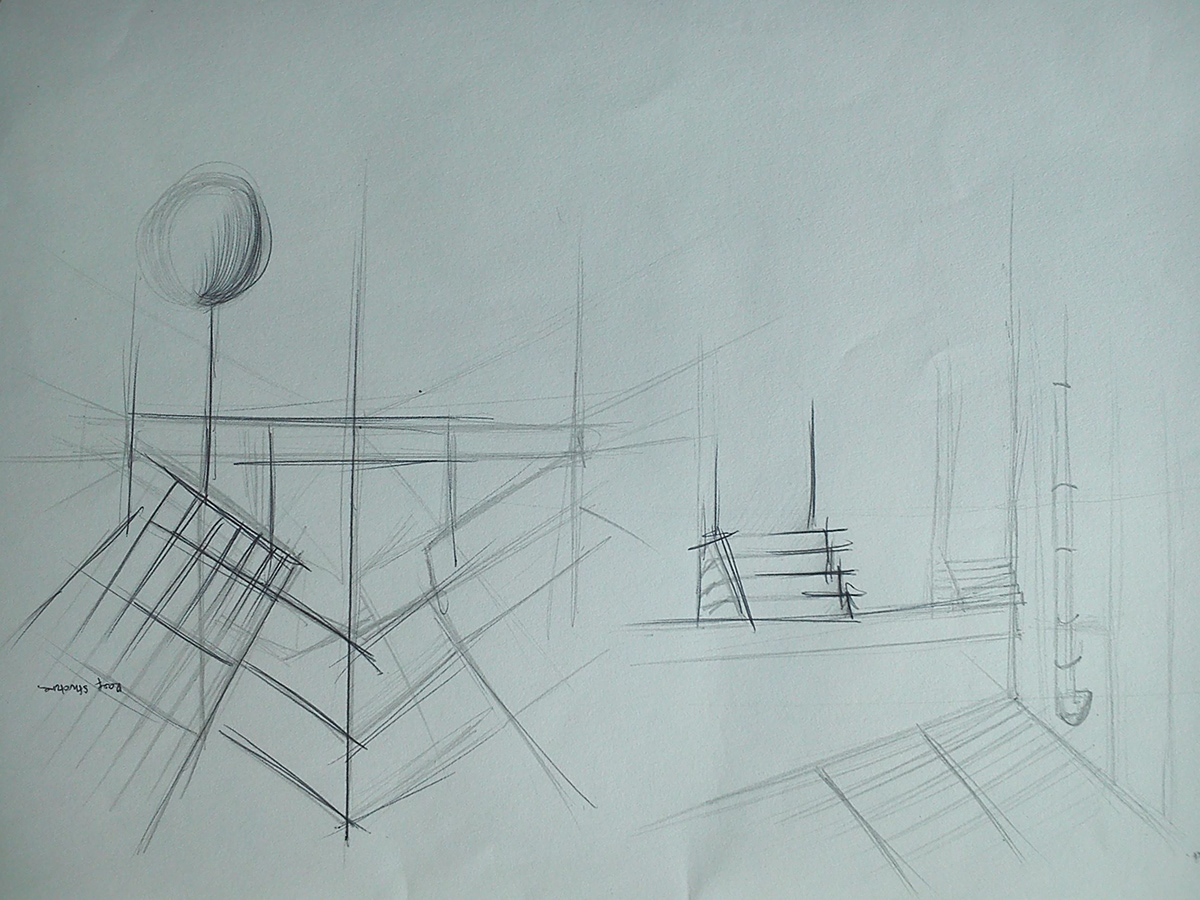
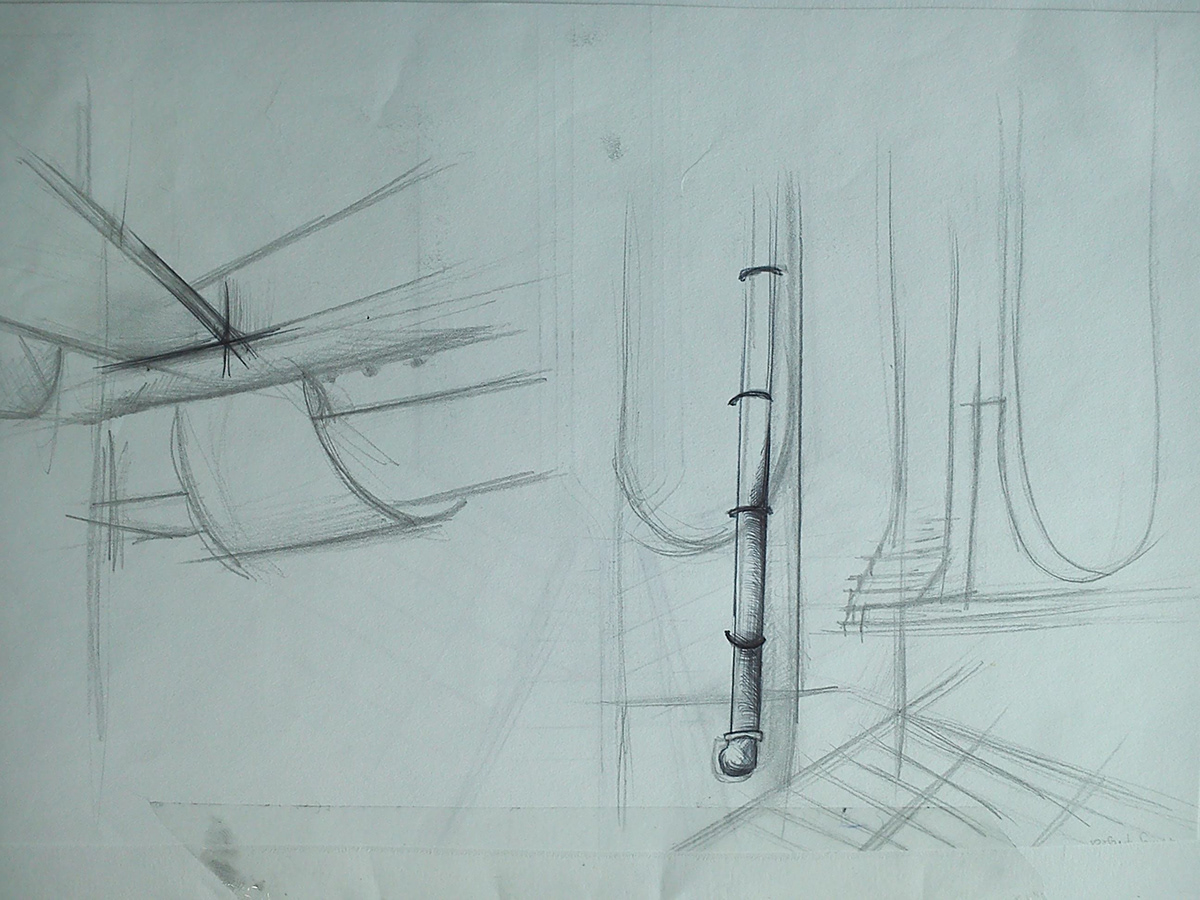











The School of History of Art, Film and Visual Media
simple, angled, colour,distortion
simple, angled, colour,distortion












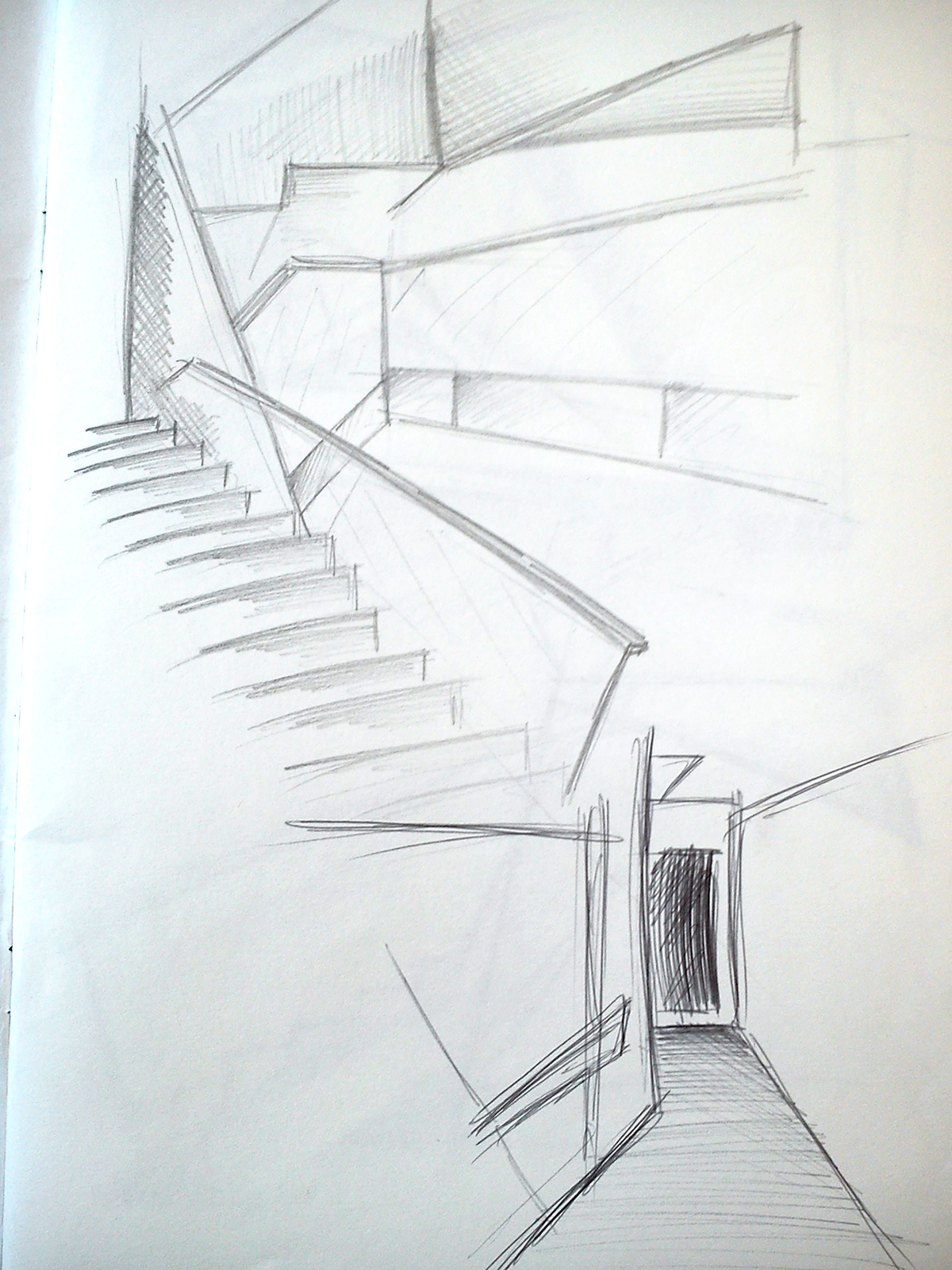




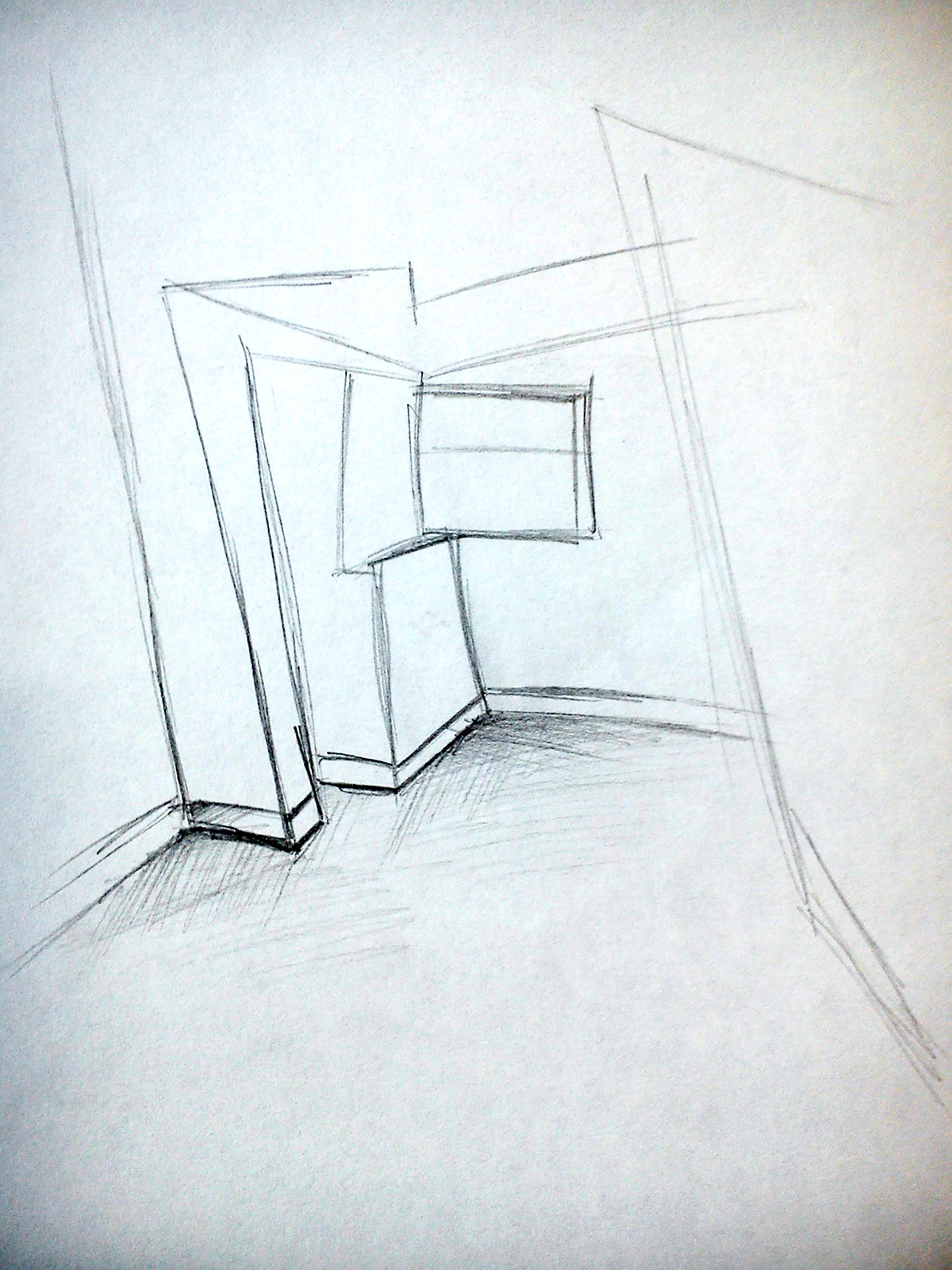









The Unicorn Theatre
Scale, levels, simplicity
Scale, levels, simplicity



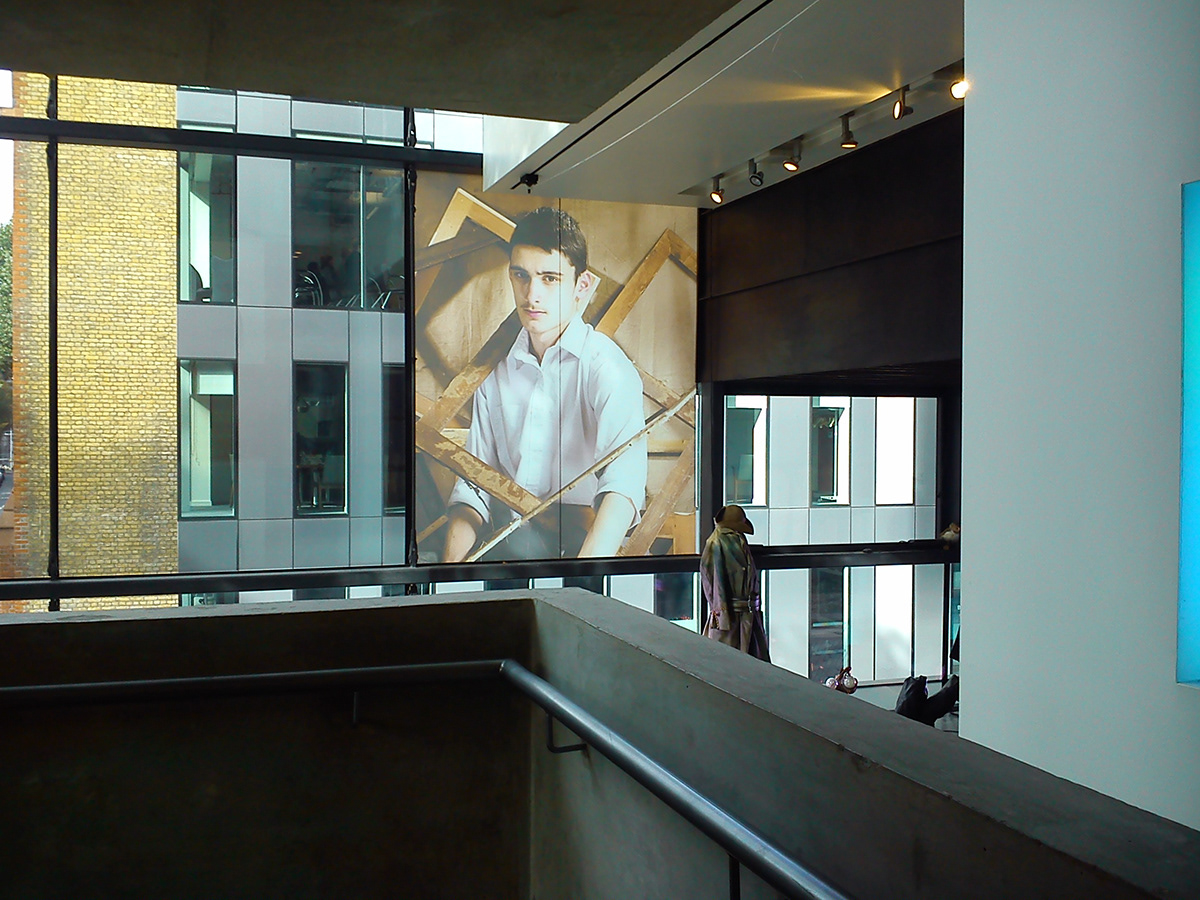




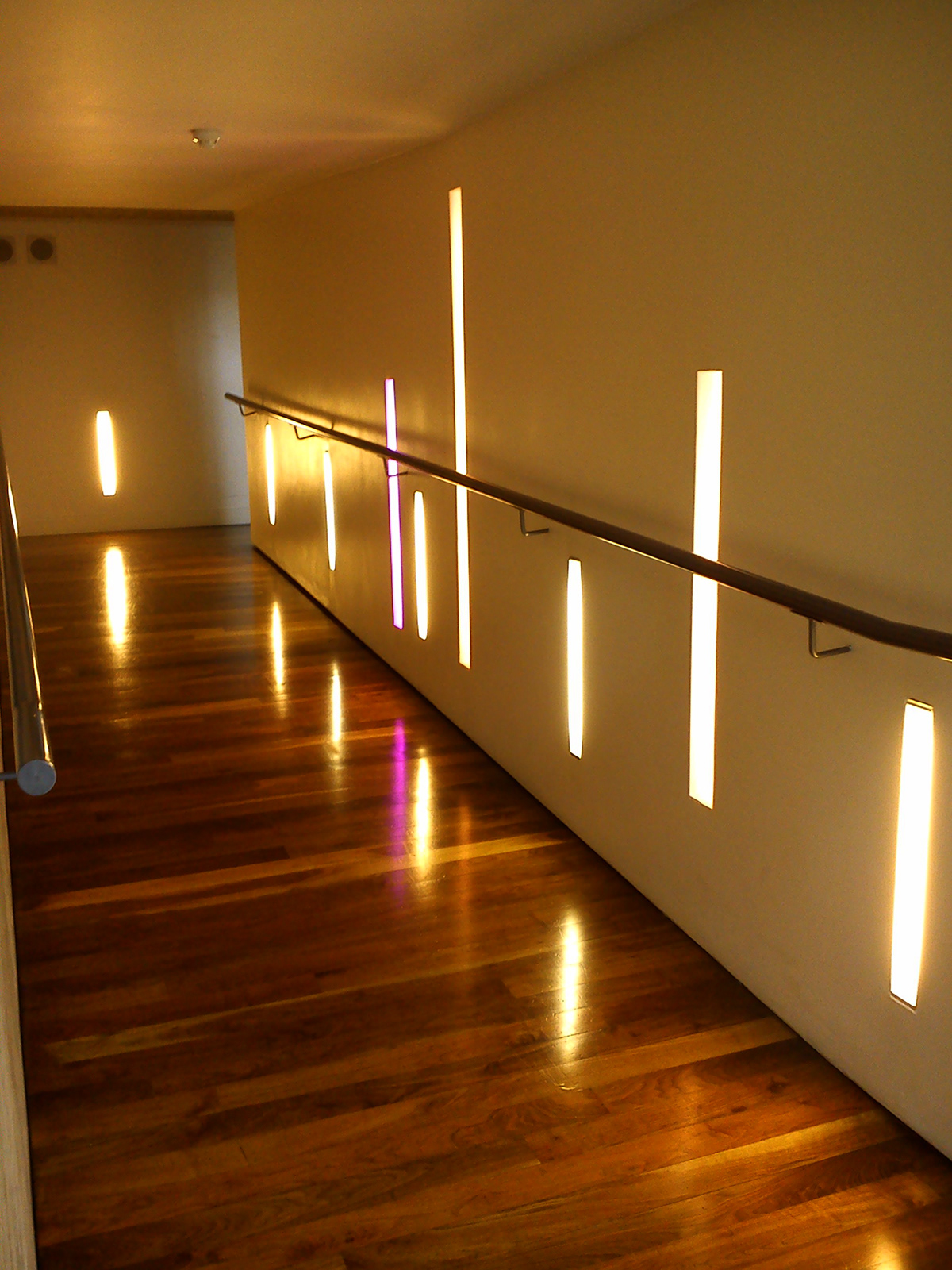








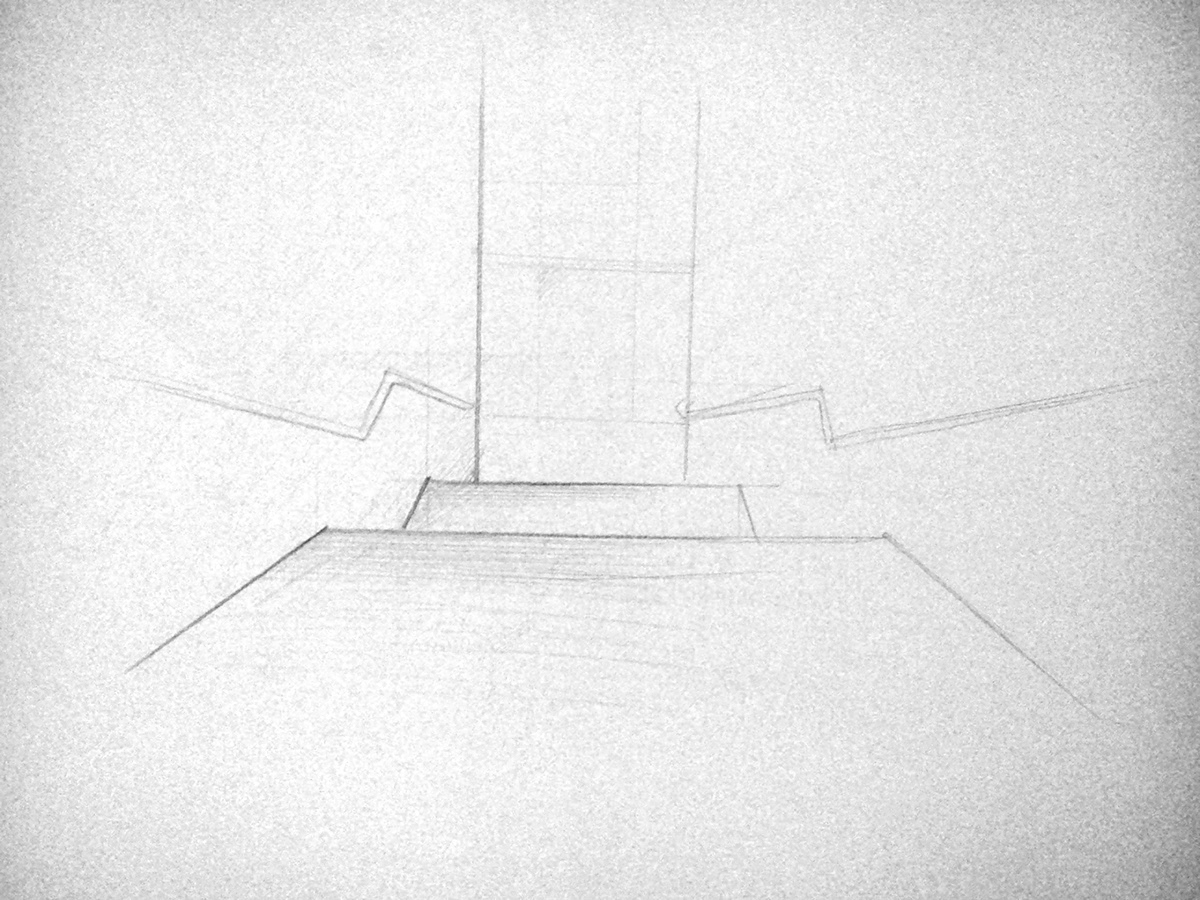



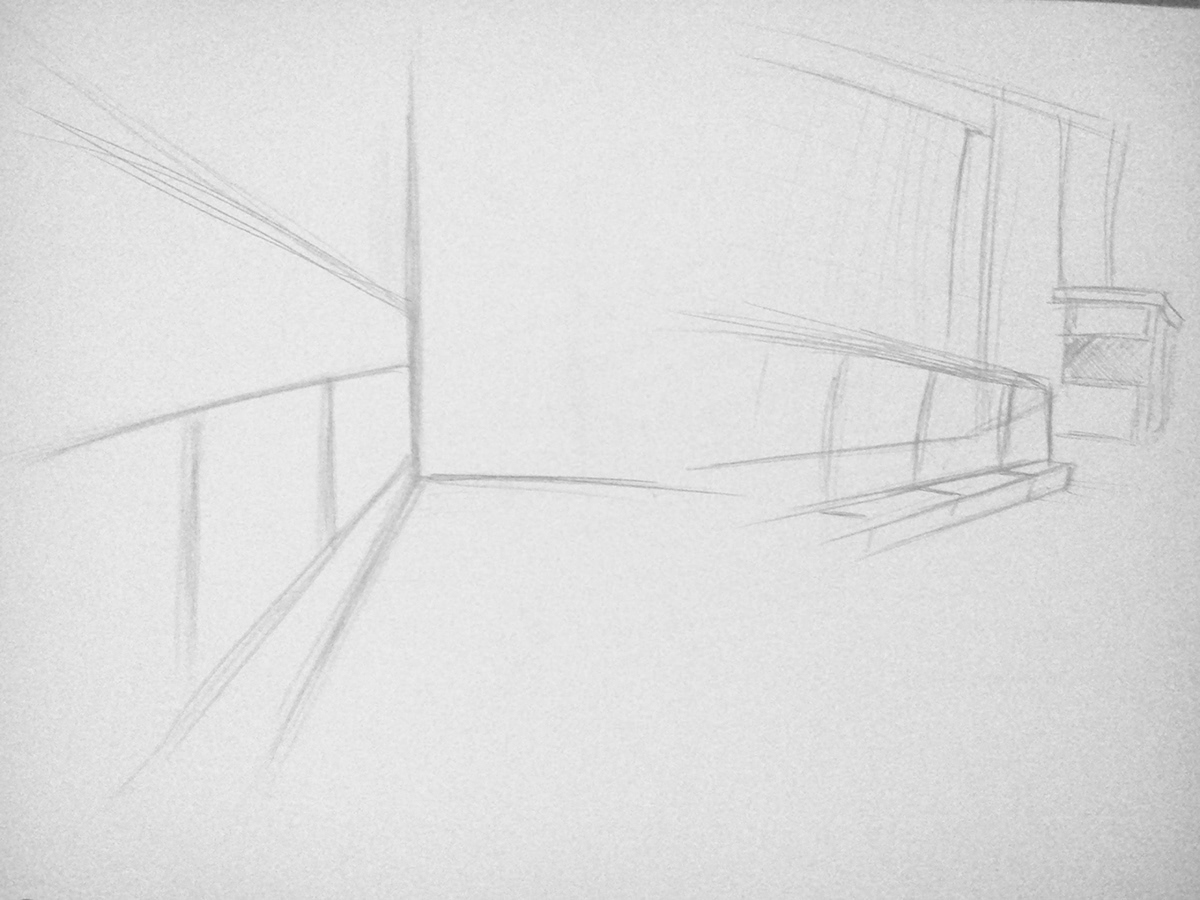



City Hall
Curves, detailed, layers
Curves, detailed, layers












