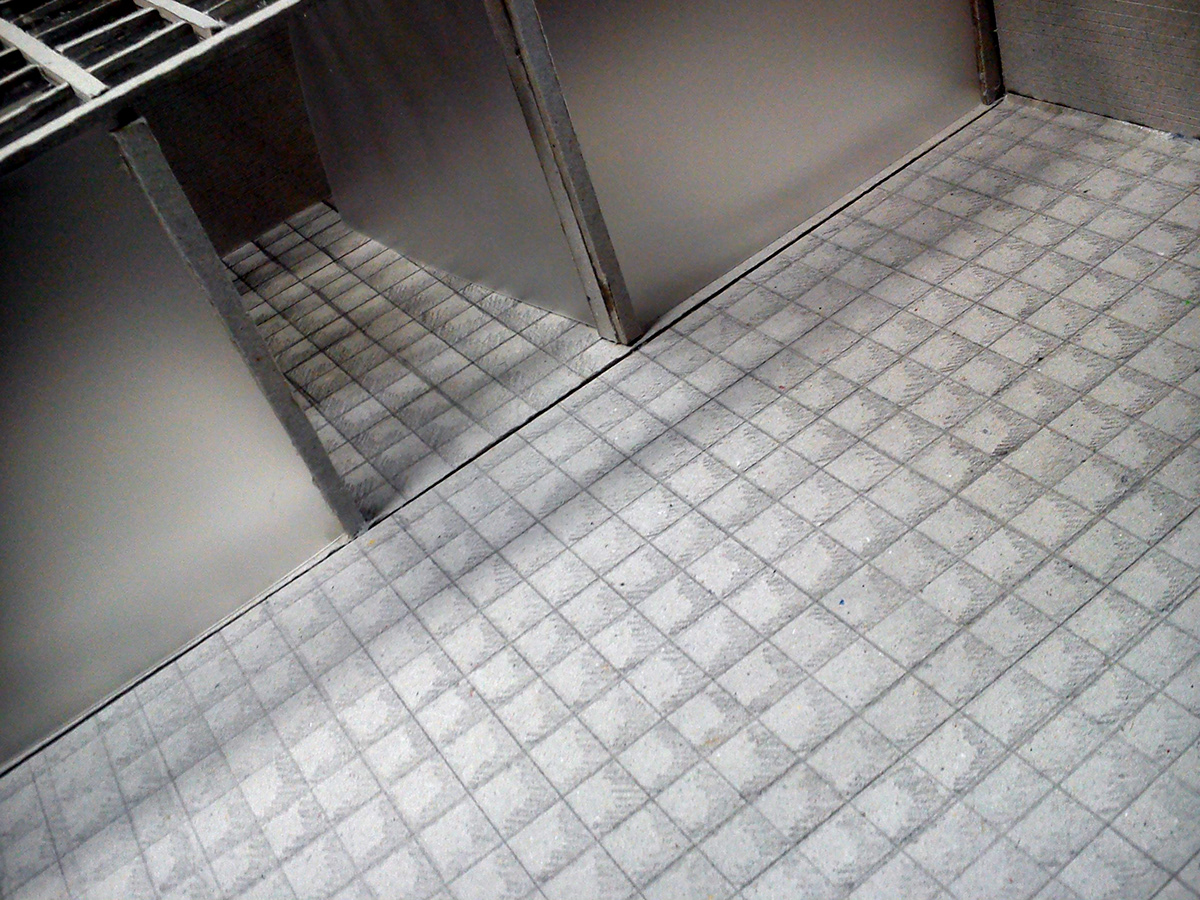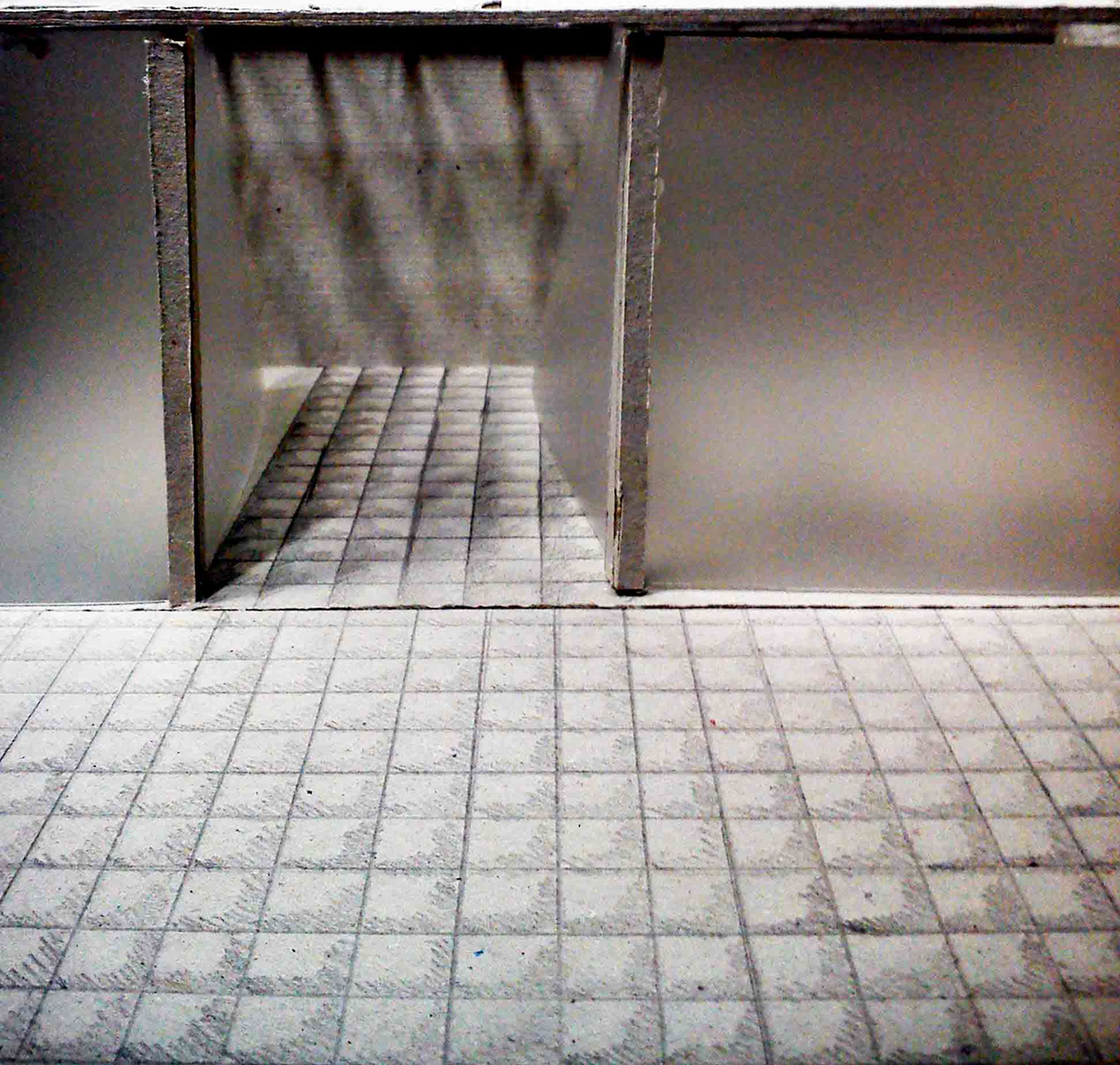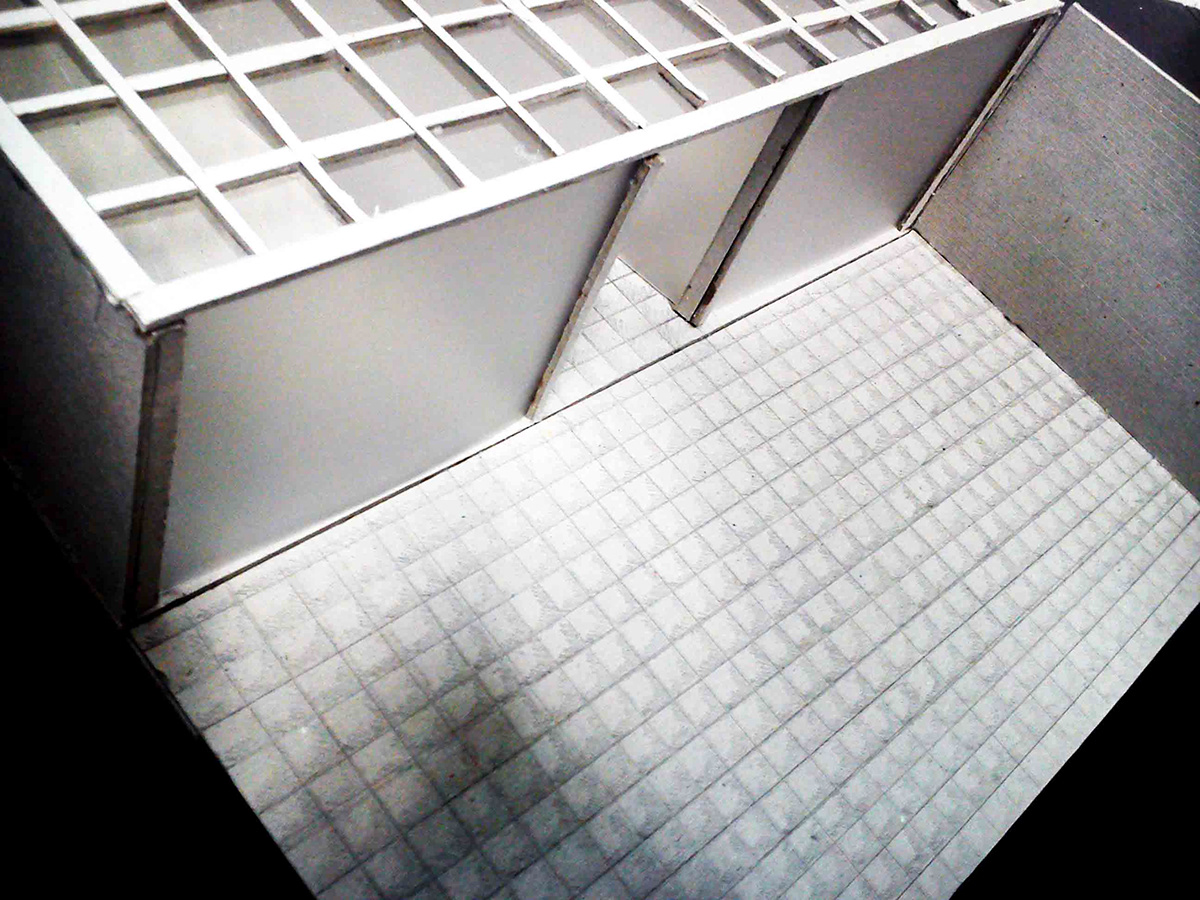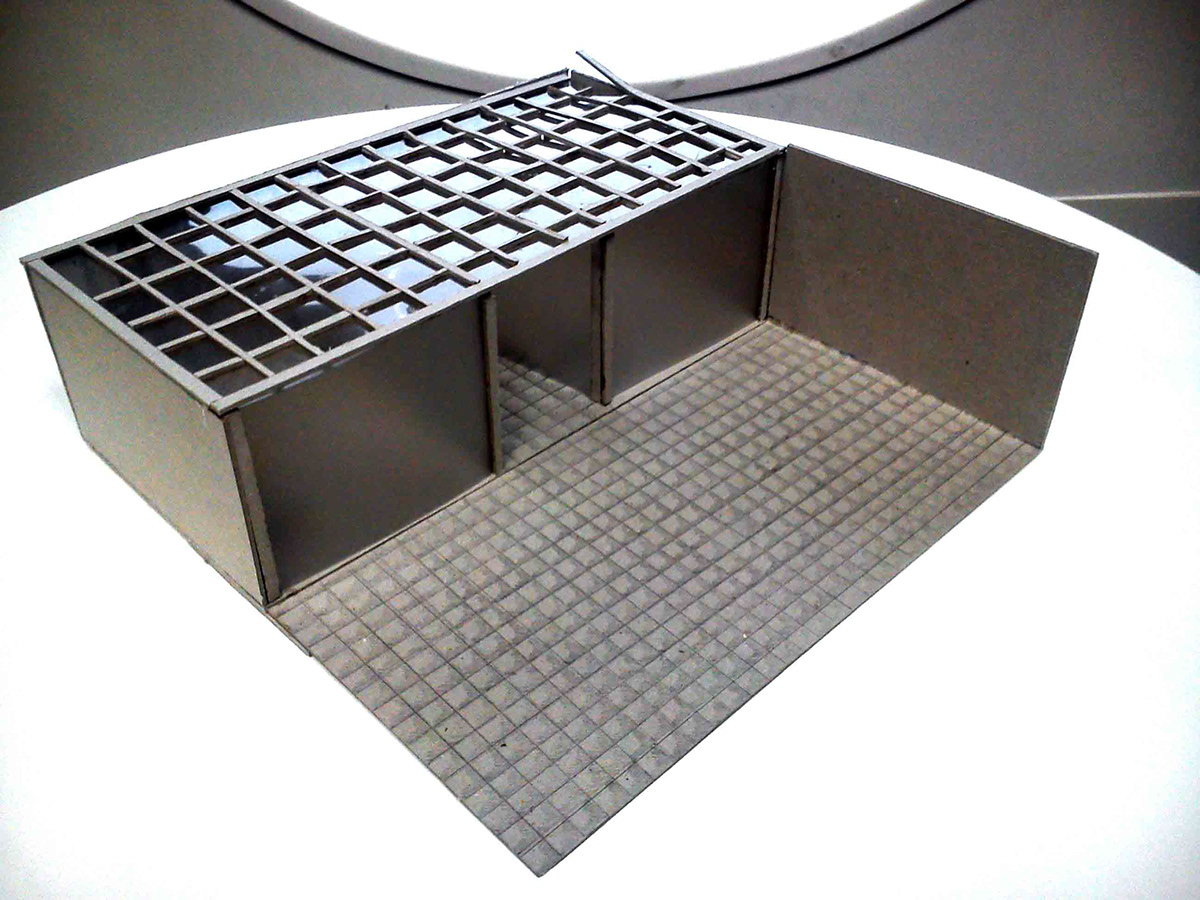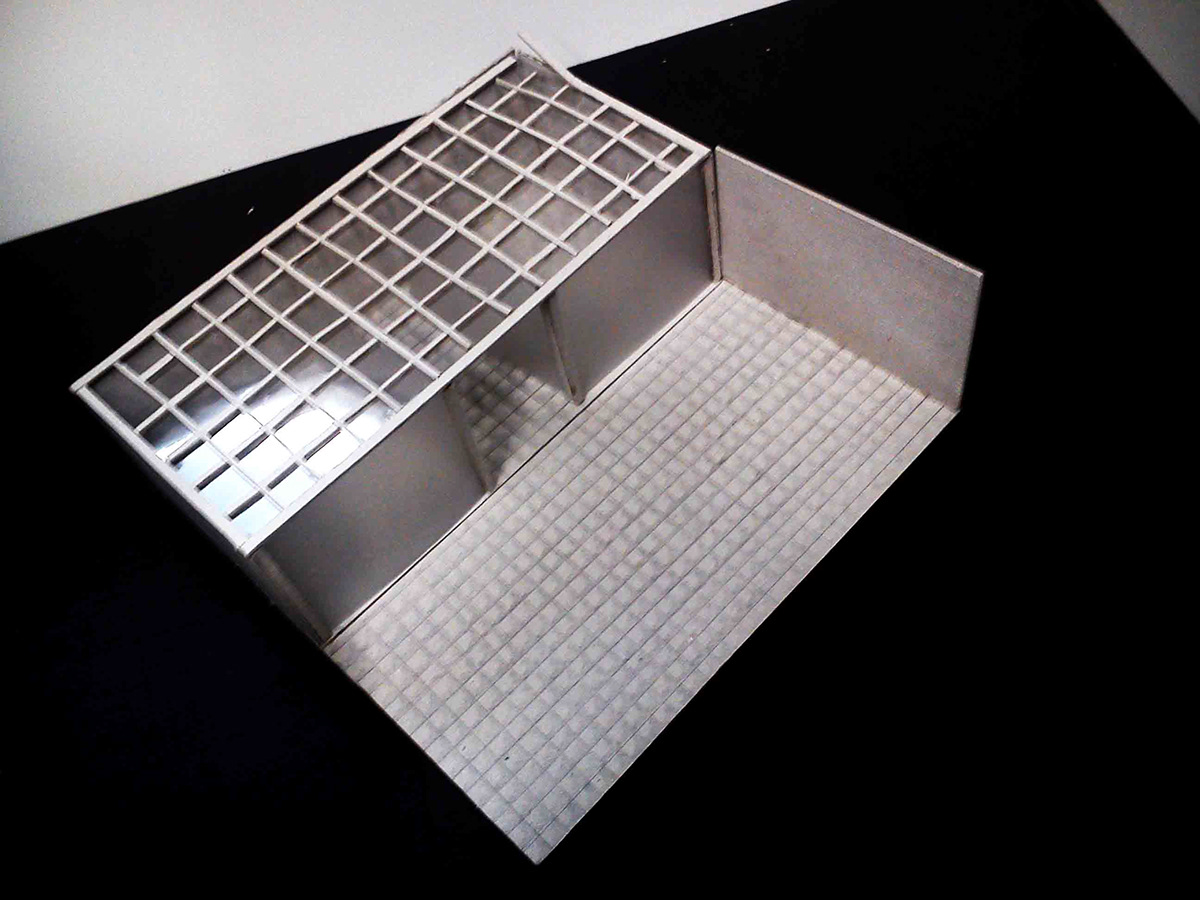Project Overview:
Within groups we surveyed different areas within the university, our group surveyed the Ravensbourne cafe, and drew up perspectives, elevations and plans of the space. Through this we went our separate ways to come up with our own design ideas based on three themes. DJ Booth, contemplating nature and 24 hour convenience store. The survey was the base of our design ideas as it was the space where our designs were to be placed in. I went for contemplating nature as studying the university environment I noticed there was a gap for this particular design.
Cafe Survey Link: http://www.behance.net/gallery/RavensbouCafe Survey Link-
-I was responsable for the cafe till elevation-
Initial Design ideas for the contemplating nature design
a collection of perspectives, axonometrics, plans and elevations.
a collection of perspectives, axonometrics, plans and elevations.
The aspect of light and form is the main inspiration for this design. Marcel Breuer incorporated light within his buildings in subtle ways allowing the details of the materials such as texture to stand out. This design makes use of the curricular windows which is a great advantage in creating a path to the main space and provides a build up to the main experience. The framed views and light floods in before entering the secluded area. simplicity was key as in order to have a sense of peace and calmness the body needs to understand the space. The glass panelled wall adds a layered affect as well as providing a delicate feature to the concrete structure. The exterior wall provides a texture which is almost organic and an imitation of wood, this settles the concrete from being hard into a more softer material.

Floor Plan !:50
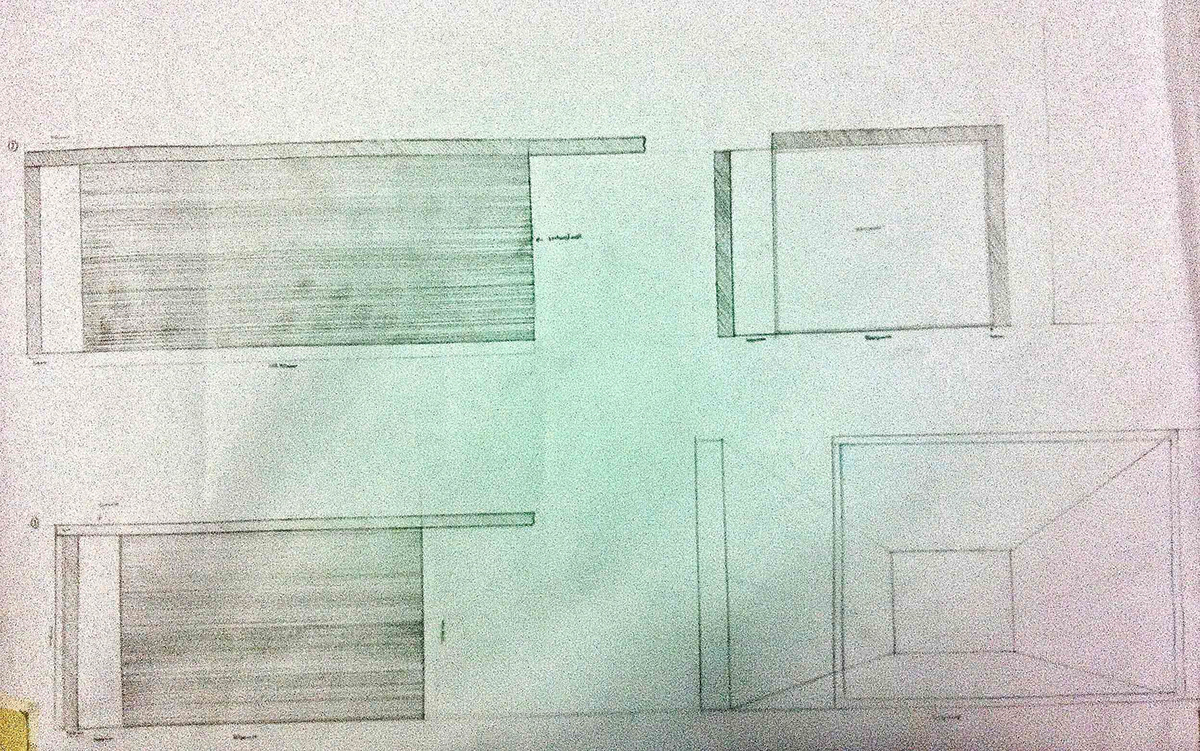
elevation and perspective 1:50

perspective

axonometric 1;50
i took on the aspect of layers and made this the main feature within my design. The entrance I wanted it to stand out from amongst the space. I used glass and concrete as the main theme and materials for my design. i layered glass panels as well as concrete pillars to show a sense of contrast between hard and bold and also delicate and soft. as light would also play a role within the space, the layered front entrance would cast detailed shadows amongst the floor creating pattern and would set different moods depending on the natural lighting. This would add to the experience of the space.

Floor plan 1:50

elevation 1:50

perspetive
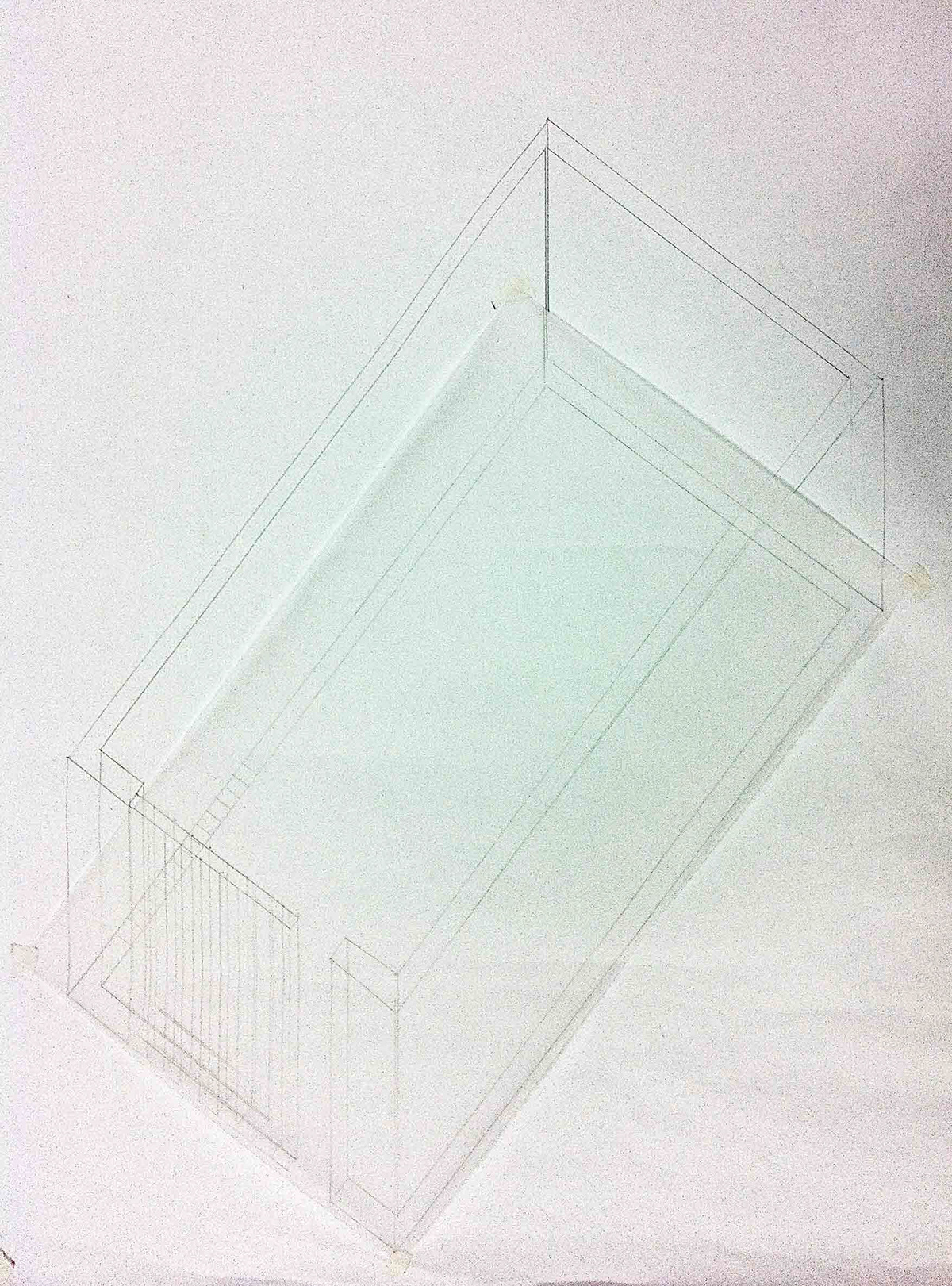
axonometric 1:50
Final Design Overview
Based on the idea ofcontemplating nature, my main inspiration came from the architect Marcel Breuerwho worked a lot with concrete but had the elements of creating it in such a wayas being soft and delicate, I took this approach through my design ideas. Mydesigns consists of materials such as glass as well as concrete, but I wanted toadapt the aspect of nature within the space so I added textured elements within the interiortaking inspiration from St. John's Abbey Church, a buildingdesigned by Breuer, one aspect that stood out for me was being able to take aheavy, bold, material such as concrete and making it almost organic and an imitationof wooden texture, this is shown through the interior of the building as well as withinmy designs.
I wanted to take the idea of nature in a unique style and focused on detailedelements rather than the whole aspect of nature. taking it from its lateral observation and going beyond its typical meaning. One way of doing this was bringing in light, as this would play a vital role in my design in order to create that peaceful calm element. This is typically used through windows,which adds to bringing in views from the exterior. I took typical method which would be to add views alongthe side of the building, but the function of the design proved that it neededa sense of privacy and less distractions from its surroundings. So Iincorporated a glass roof with a metal frame, which allows natural light toflood the interior as well as providing beautiful views of the sky. The linkbetween the sky and the space is vital as it creates an atmosphere of calmnessand being able to connect with the exterior in a personal level. It frames thesky and is the main feature of the build, as it will generate differentatmospheres, and moods due to the changing weather. The light will create delicate shadowscreating life within the building as well as pattern, this adds a layeringeffect which links with the aspect of nature as there is a constant theme oflayers within the natural environment. The element of privacy is vital as it gives asense of escape from the surrounding hectic environment and provides adifferent atmosphere, which is key in the design.
As the function is a multifaith prayer space, using glass would not help its function as to being private andpersonal, so frosted glass was something I added to the design. It separatesthe existing structure from the space but at the same time provides a link. It alsocontrasts with the glass ceiling, and helps to reflect the light casting delicate shadows amongst the tiled floors.
Research and Ideas Process
Marcel Breuer becameknown as one of the leading practitioners of Brutilism , with an increasingly curvy, sculptural, personal idiom.Windows were often set in soft, pillowy depressions rather than sharp, angularrecesses. Many architects remarked at his ability to make concrete appear"soft". He was ableto make the concrete appear soft using textural elements, which makes it, lookorganic and delicate rather than heavy and bold. I took this as my basis of my design ideas and was my main inspiration.
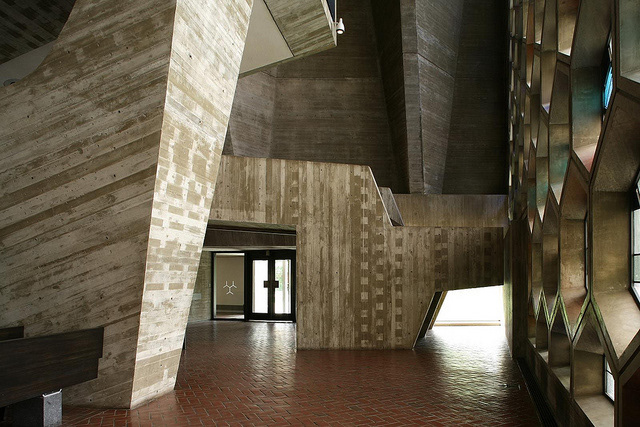
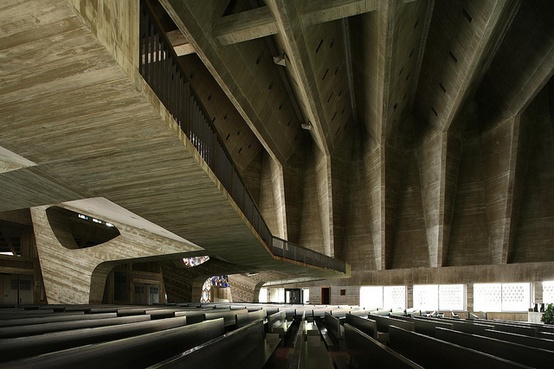
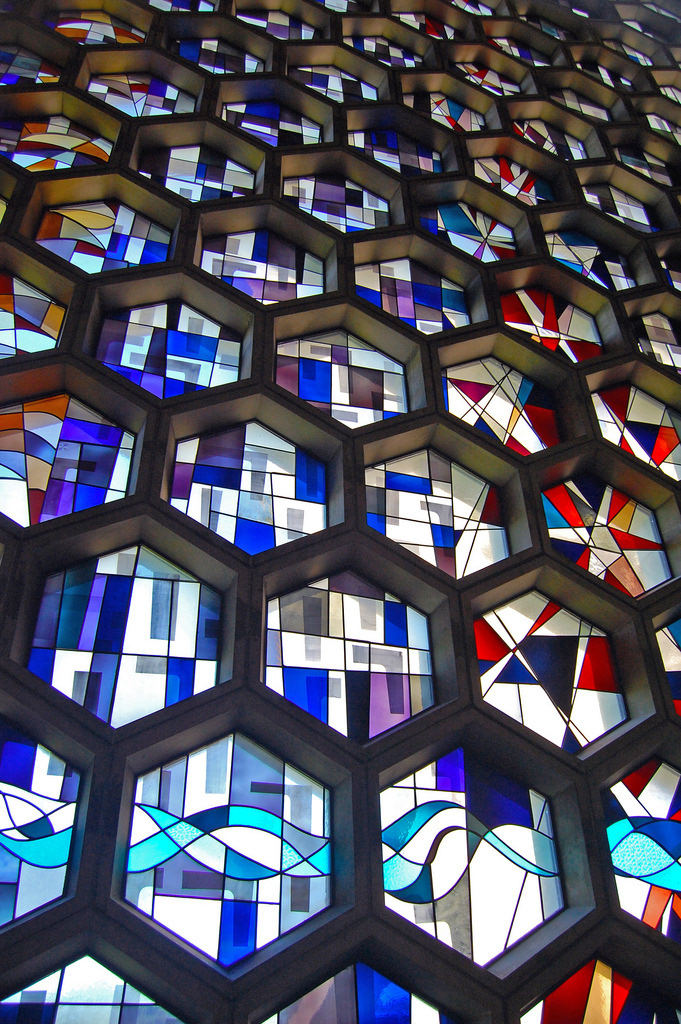
inspiration from Marcel Breuer St John's Abbey
Taking the elements of concrete and texture as the basis of my design ideas
Taking the elements of concrete and texture as the basis of my design ideas
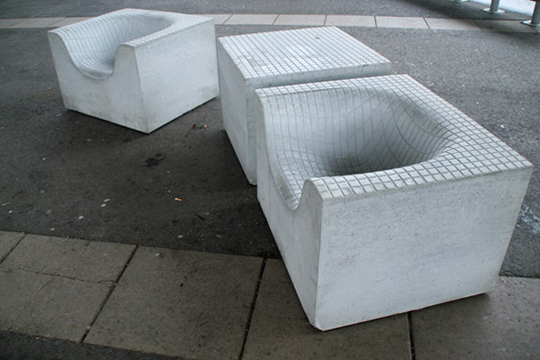
looking at types of furniture that could be used i came across these concrete sculptural seating which has elements of texture and well as being an organic form. They could easily be incorporated into my design with there simple style yet also adding to the natural organic theme. They will provide the interior with elements of nature as they create a sense of bringing the outside within.

A Curtain wall steel frame system is an aspect I incorporated into my design its usually used as an outer covering of a building and is a non structural element. but within my design I will be using it as part of a roof structure as its a simple method that keeps the weather conditions out and allow inhabitants within. As I am using glass it adds as a great advantage penetrating the interior with natural light.


Place to contemplate nature
words: relaxation, calmness, peace,reflection, tranquility, views, comfort.
colours: greens, blue, white
views allow the exterior to interact within the interior
open plan, a sense of space
Marcel Breuer: use of concrete, aspects of texture organic feel and softness.
Glass: reflection, views, shadows, sunset sky-emotions and feelings.
Function: Religious space
words: relaxation, calmness, peace,reflection, tranquility, views, comfort.
colours: greens, blue, white
views allow the exterior to interact within the interior
open plan, a sense of space
Marcel Breuer: use of concrete, aspects of texture organic feel and softness.
Glass: reflection, views, shadows, sunset sky-emotions and feelings.
Function: Religious space


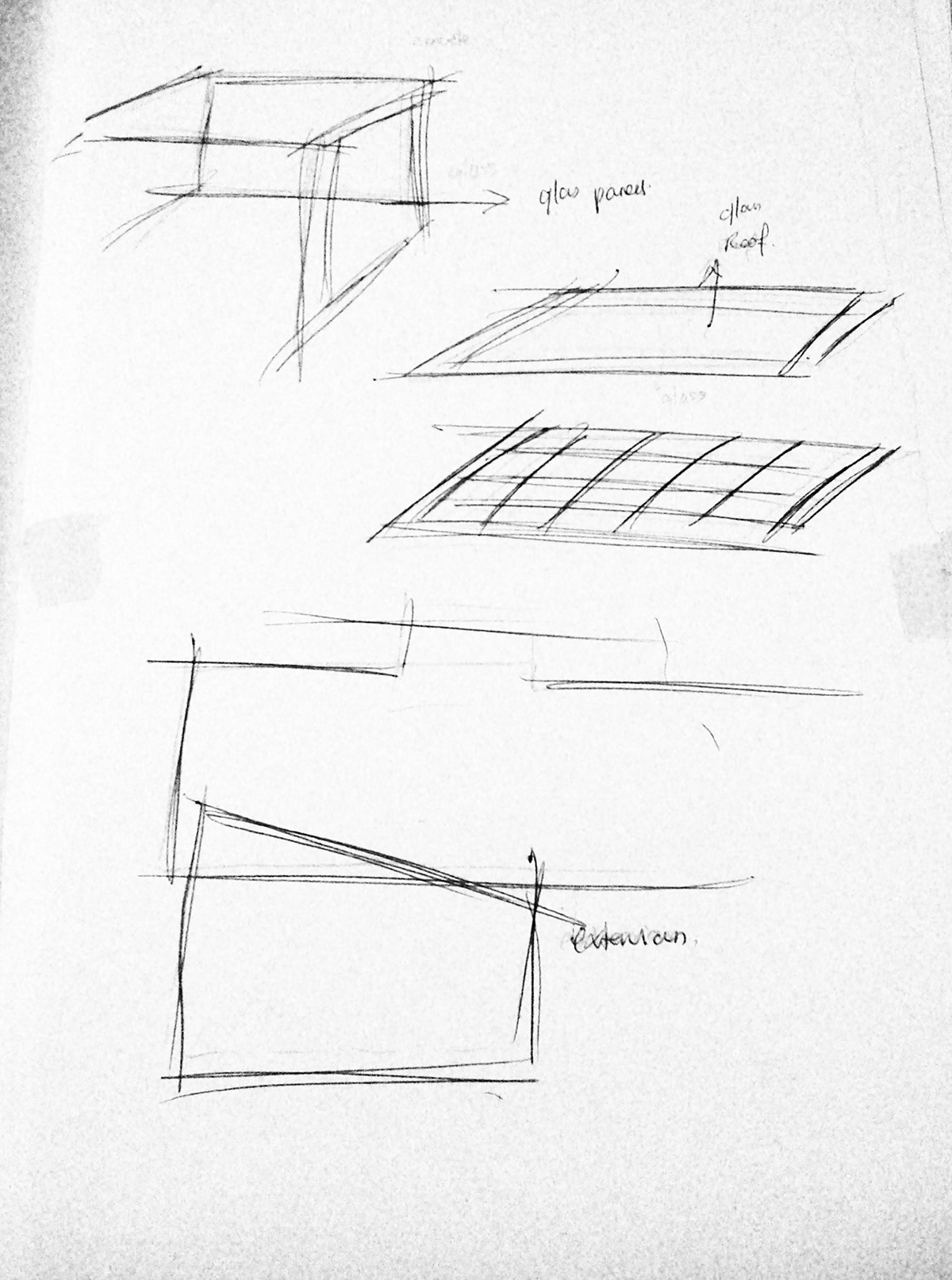

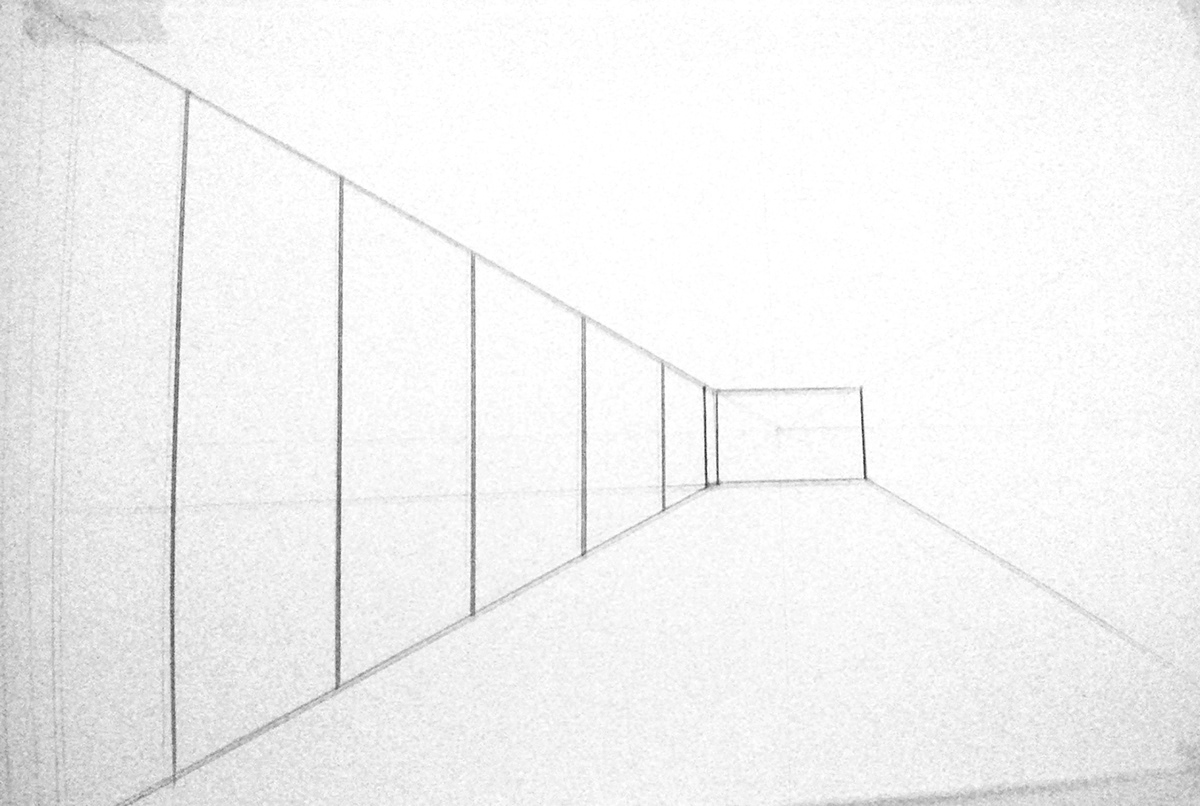





Sketching out diffrent ideas and ways in which the Cafe space can incorporate a place to contemplate nature and refining my design ideas. I kept the element of having a simple shape but added it as an extension rather than being placed within the cafe itself.
Final Design

extension ceiling plan 1:50
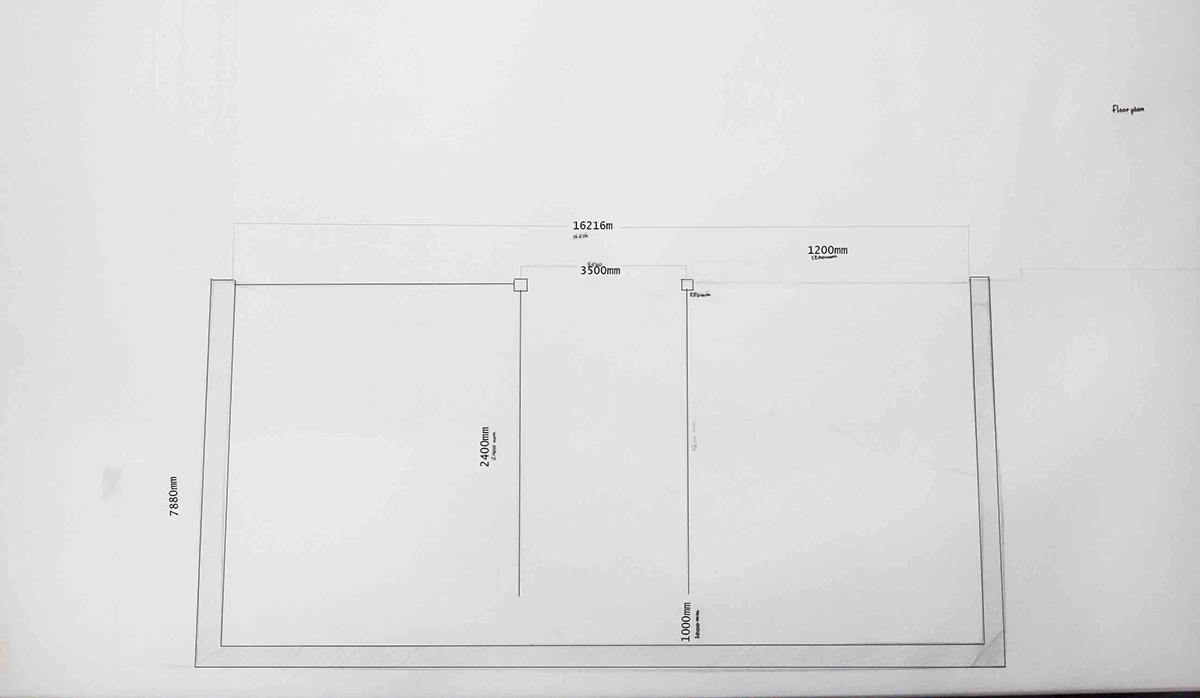
extension floor plan 1:50

front elevations and section of the entrance 1:50

axonometric 1:50

perspective showing interior without the frosted glass.

perspectve of the extension, I wanted the space to inhabit a sens of prvacy so extending it outwards provides its own space as well as being able to have its own entrance. i used frosted glass so it could still have that sense of belonging as part of the uni, as well as it taking advantage of the lighting. It provides a sense of privacy but at the same time allows it to interact with the surrounding space

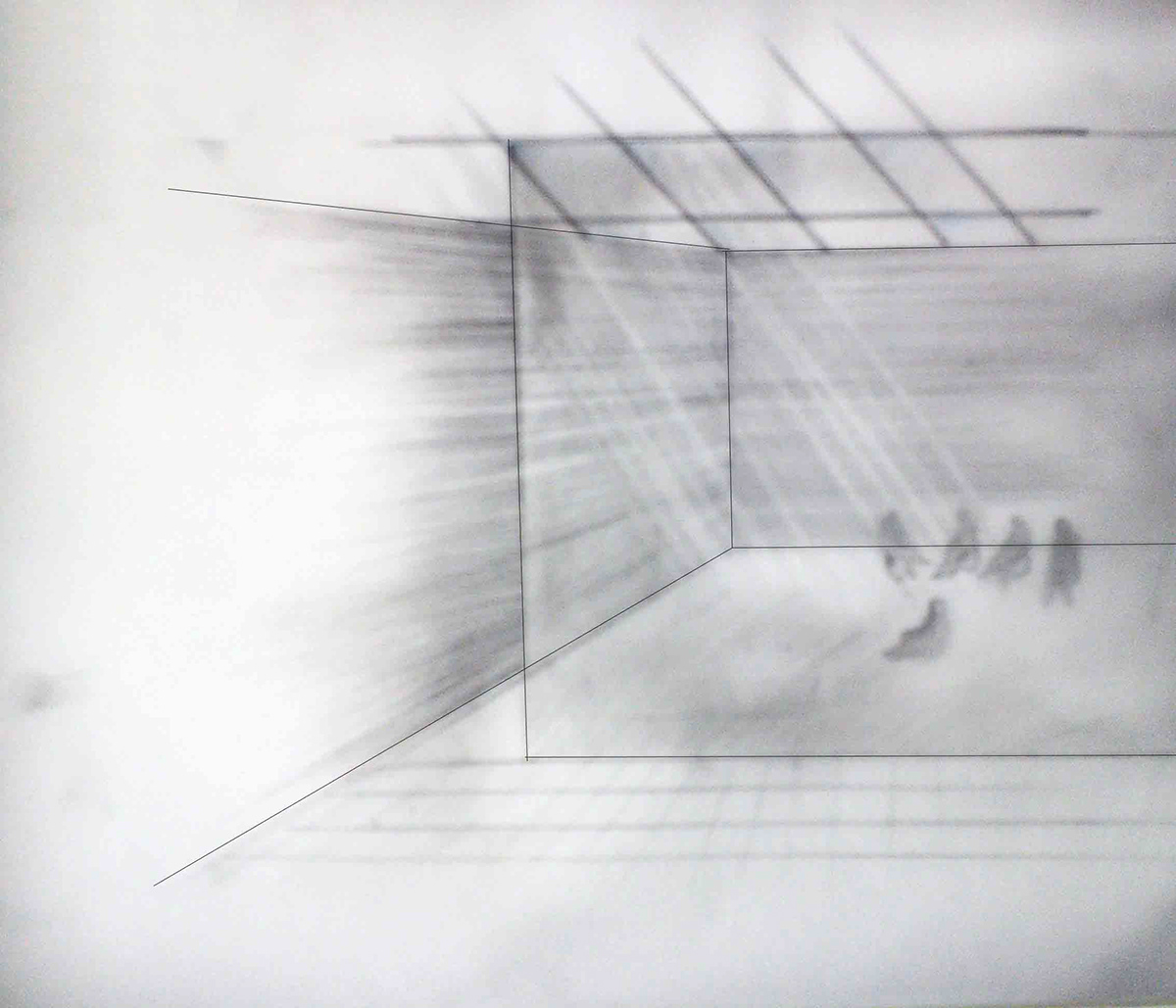
drawings illustrating the divided spaces within the interior
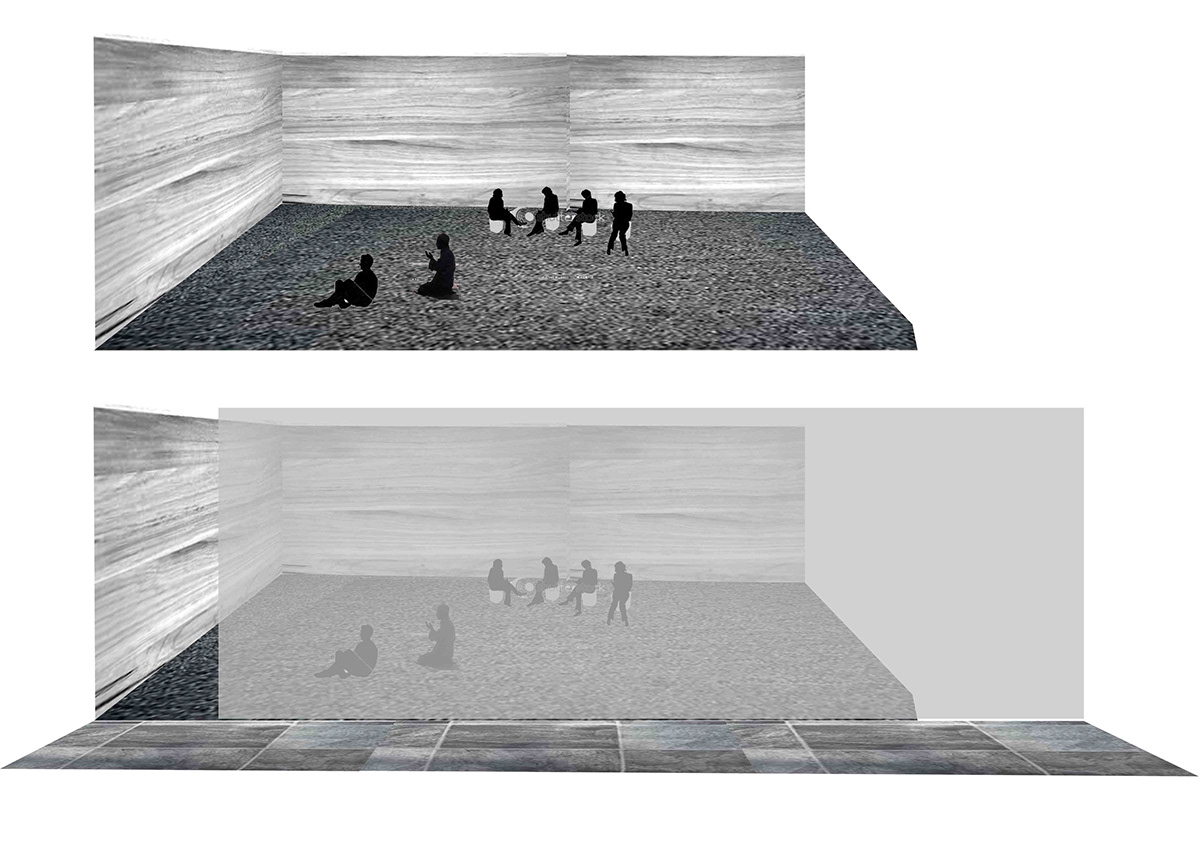
This collage is based in the interior space, showing how the two sections are divided and also how they can be used. I did not want to incorporate a specific layout and furniture as I wanted it to have a sense of freedom where the user would be able to choose how they would use the space. Also as its multi faith the space could be adapted to the use of the different religious gatherings and prayers.

Collage of the multi faith space
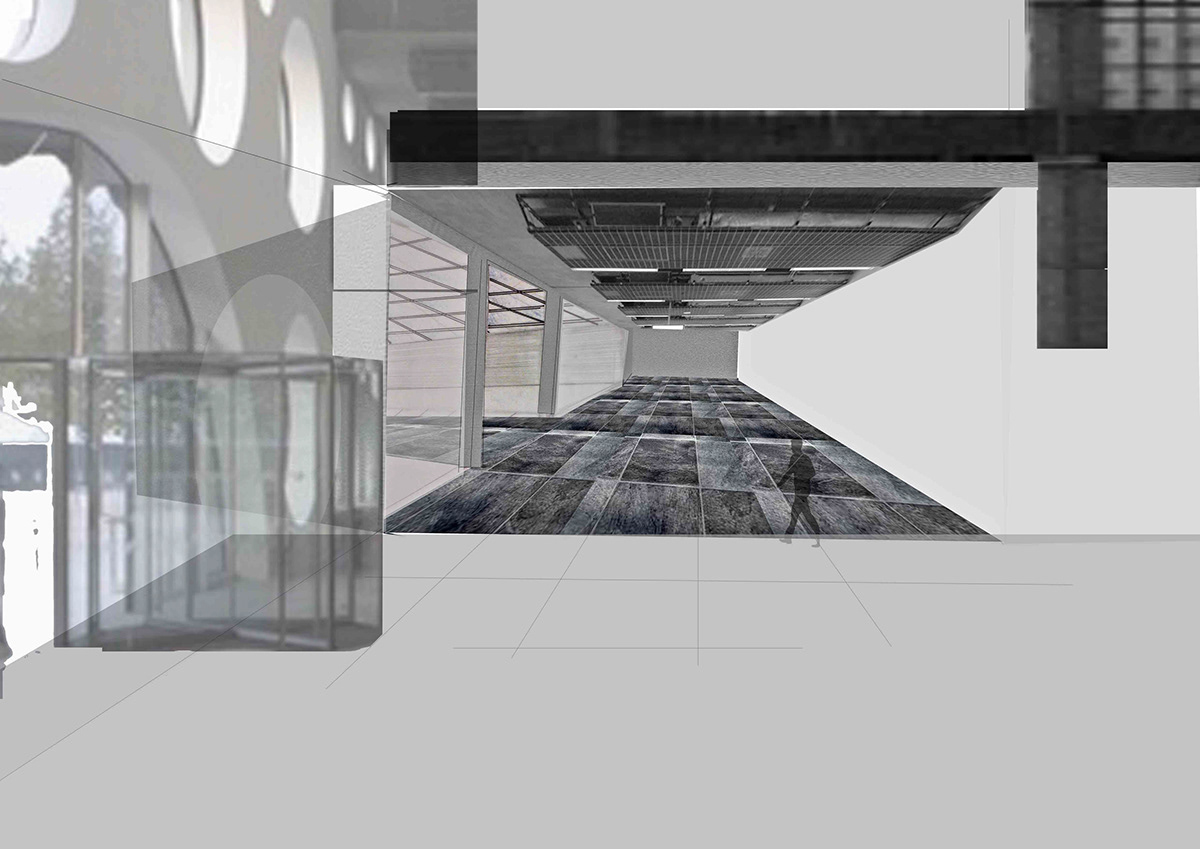
Collage of how the extended space could be incorporated within the original cafe space, using the proposed materials of concrete and glass, they sit well within the existing structure allowing it to be a part of the build rather than complete separation.
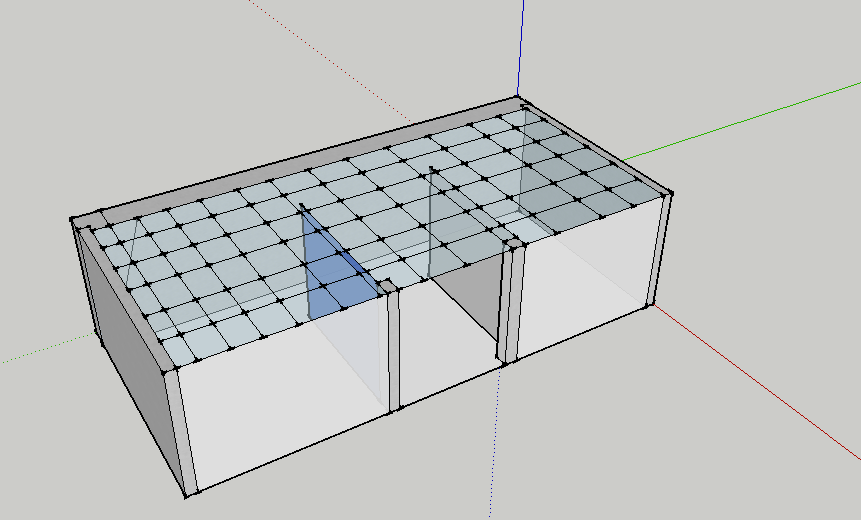
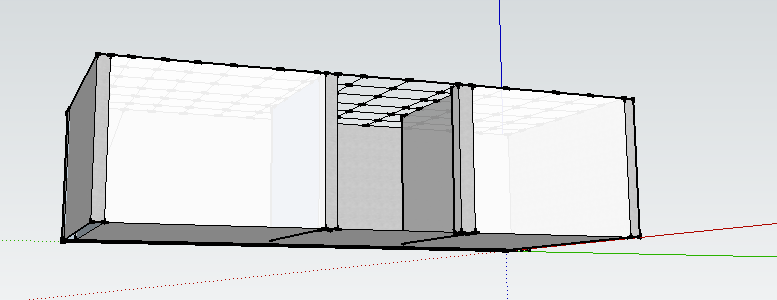


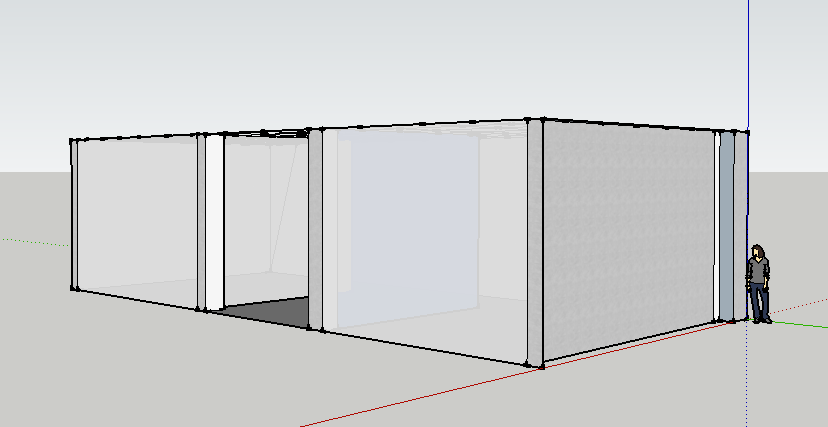
Computer rendering on sketch-up allowed me to see whether my design could work and also hoe the materials sit with each other. The use of concrete contrasts well with the glass as it creates an overall subtle structure and allows it to be more delicate rather than bold and heavy. This is vital in creating a calm peaceful mood in order to serve its function as a place of worship
Final Model
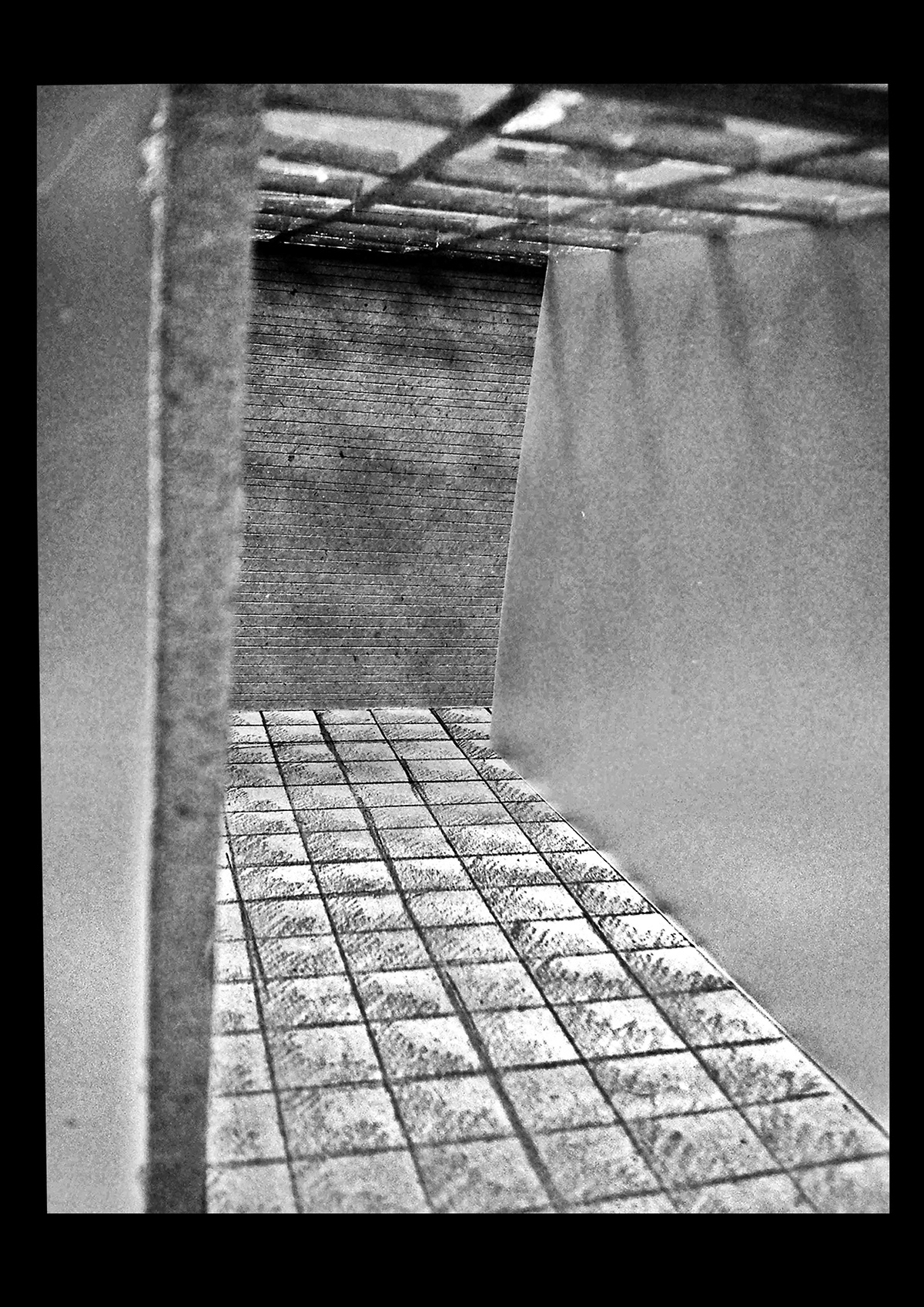
A part of the interior shows how the shadows will form against the frosted glass creating a layered effect with the use of different materials and light
