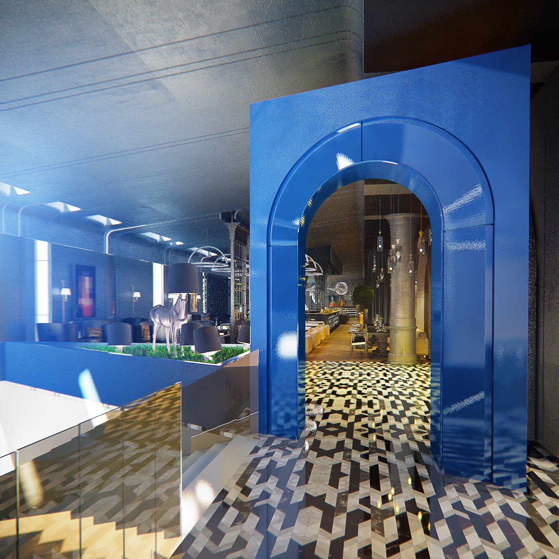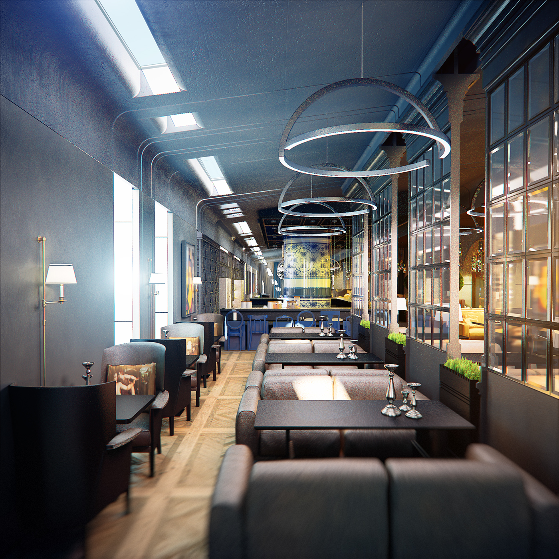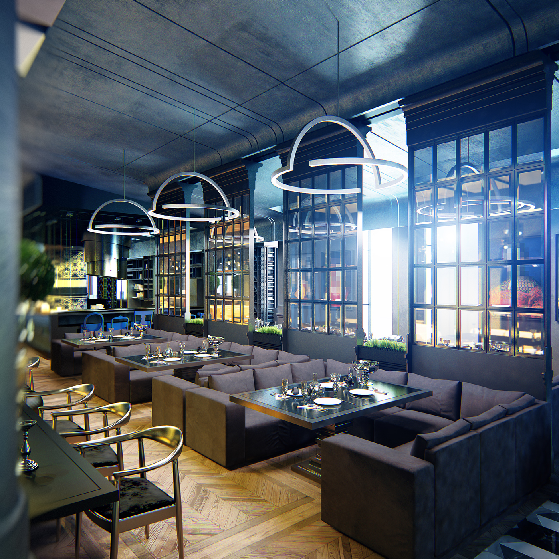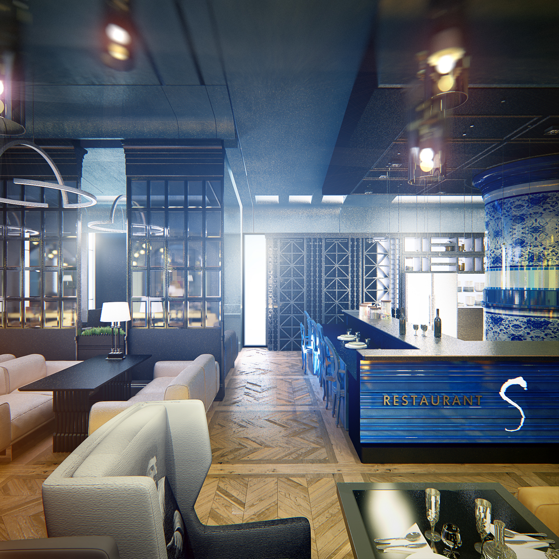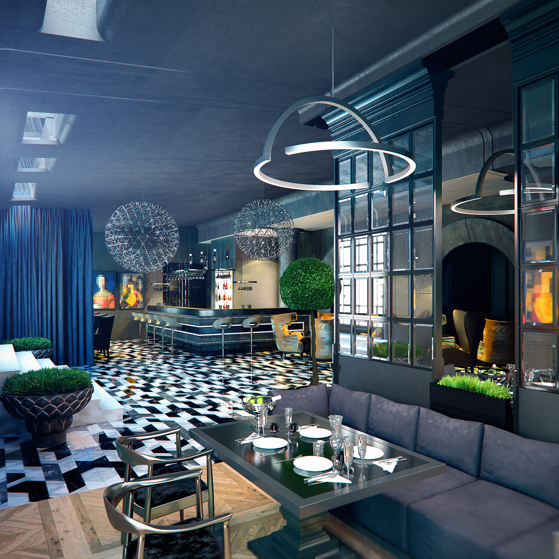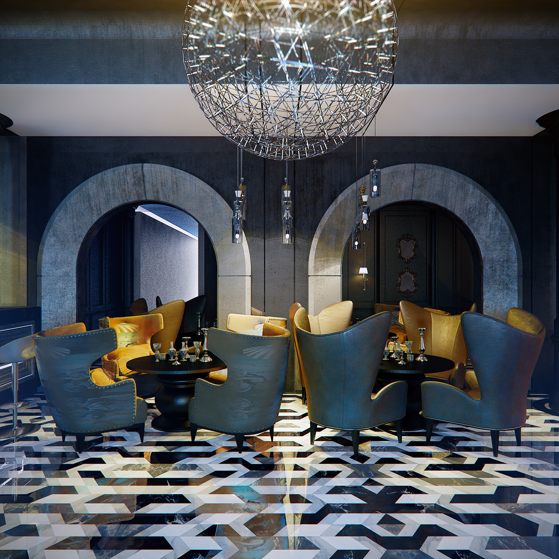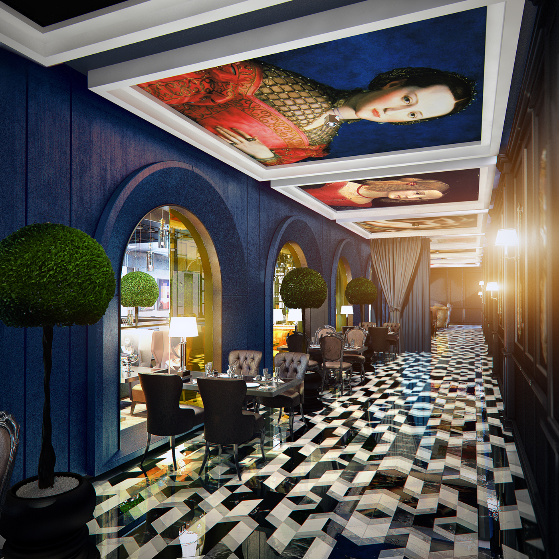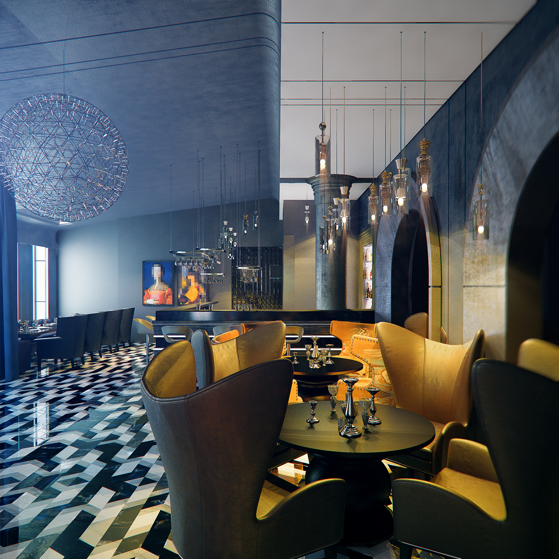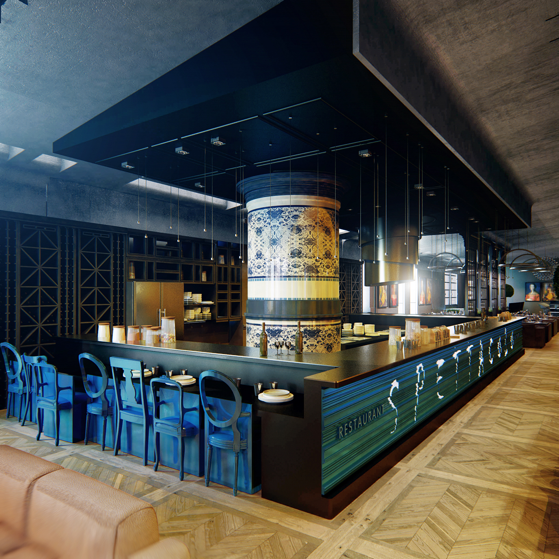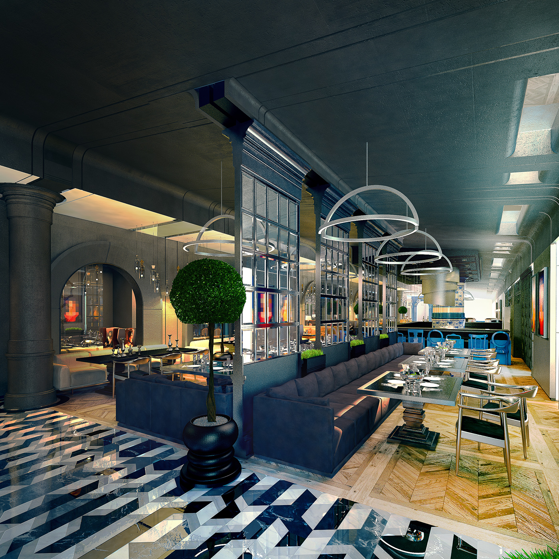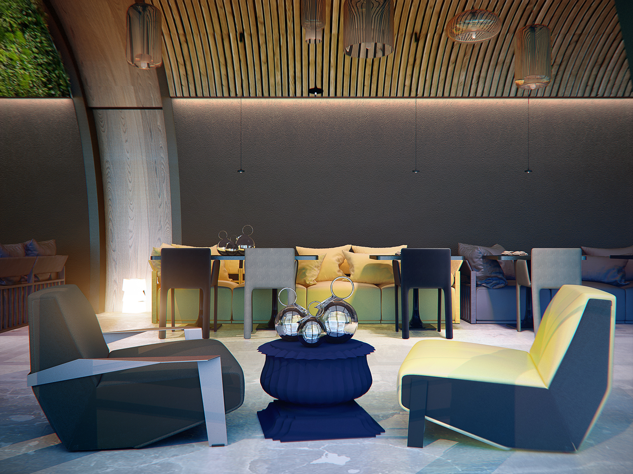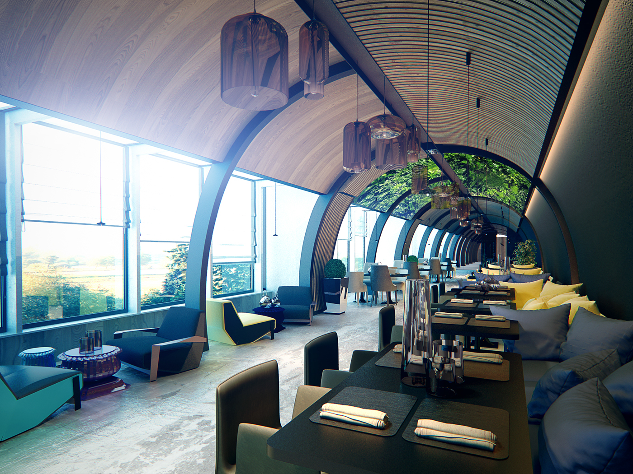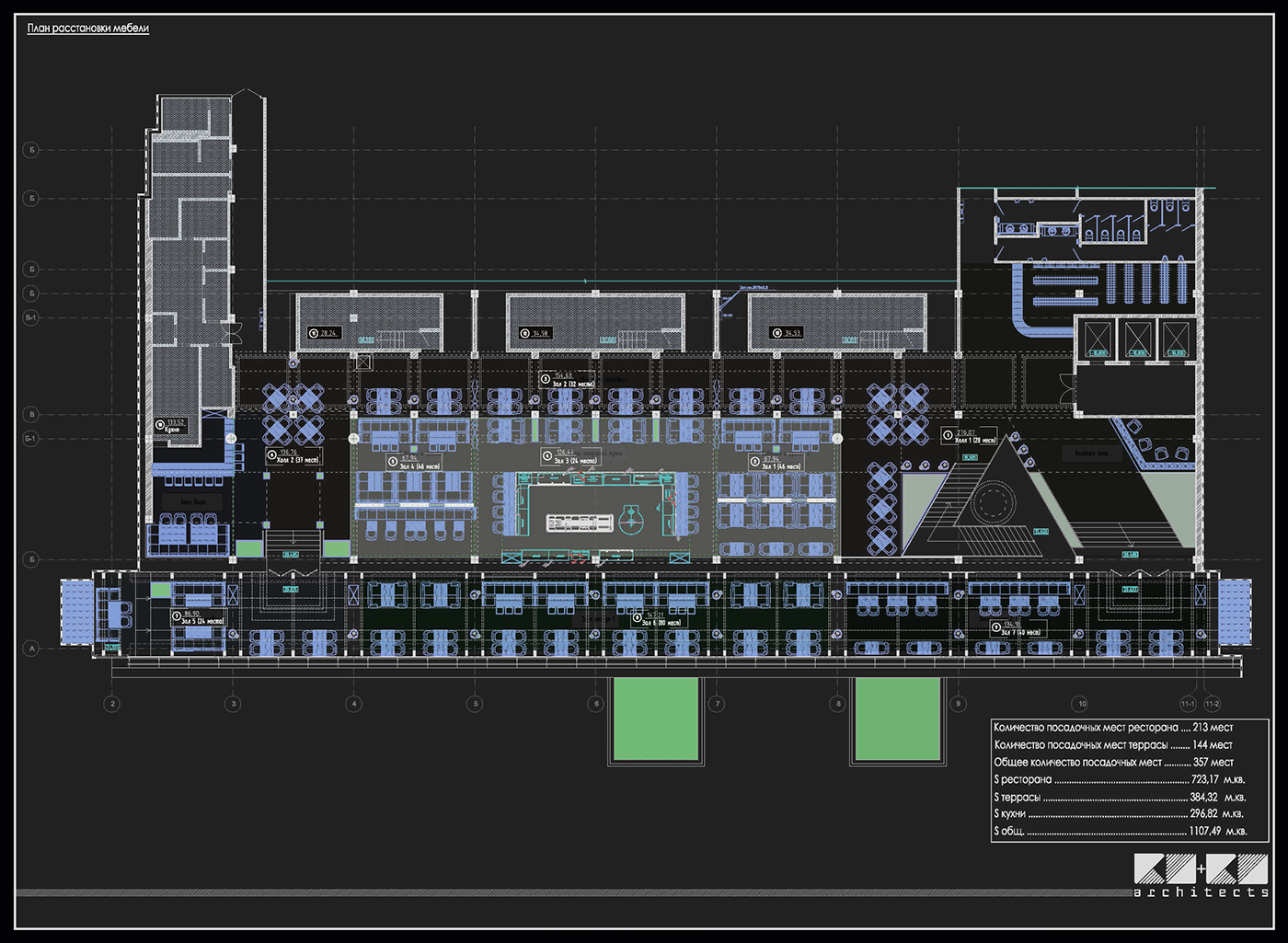Team: KO+KO Architects
Architect: Zakhar Kozolii & Oleksii Komarov
Project Year: 2013
Architect: Zakhar Kozolii & Oleksii Komarov
Project Year: 2013
Area: 1107 sq m
Location: Moscow, RF
Location: Moscow, RF
Concept
Since Italian cuisine is very popular in Moscow and there are more than enough institutions in the "classical" Italian key, we offer a modern interpretation of the interior. On the one hand, it will make the restaurant interior universal and unforgettable, and on the other hand, it will still be able to appeal to aesthetics inextricably linked with Italian cities and their cultural centers, such as the Uffizi Gallery or the Brera quarter. Zoning has a clear functional structure - the space is divided into rectangular segments.
The heart of the restaurant and a peculiar "historical" accent is the Italian oven. It creates a great contrast with the modern bar counter, around which there is enough space to organize a comfortable movement of visitors and staff. In addition, such a decision will provide an opportunity to hold master classes and social events in the restaurant. Another "Italian" element is the arcature, which divides the halls of free and decent landings, working simultaneously as a decorative and zoning element.
Particular mention should be made of the mobile zoning system: for the modification of the landing space, mobile sealed sections were provided, which are fixed on the guides and allow to form the desired type of landing: from free to banquet. The ceiling has a plastic light form, cut through the channels under the electric, here are attached hanging lamps, creating a rhythmic pattern. In general, the ceiling and walls serve as a beautiful neutral background, highlighting color furniture, decor elements and works of art. The project uses: light - Cedri Martini, Ross Gardam, Eseo Hayden, Moooi, Artemide, Niche modern, Fabbian; upholstered furniture - de Sede, Moooi, Baxter, Porada, Moroso, Busnelli.
Since Italian cuisine is very popular in Moscow and there are more than enough institutions in the "classical" Italian key, we offer a modern interpretation of the interior. On the one hand, it will make the restaurant interior universal and unforgettable, and on the other hand, it will still be able to appeal to aesthetics inextricably linked with Italian cities and their cultural centers, such as the Uffizi Gallery or the Brera quarter. Zoning has a clear functional structure - the space is divided into rectangular segments.
The heart of the restaurant and a peculiar "historical" accent is the Italian oven. It creates a great contrast with the modern bar counter, around which there is enough space to organize a comfortable movement of visitors and staff. In addition, such a decision will provide an opportunity to hold master classes and social events in the restaurant. Another "Italian" element is the arcature, which divides the halls of free and decent landings, working simultaneously as a decorative and zoning element.
Particular mention should be made of the mobile zoning system: for the modification of the landing space, mobile sealed sections were provided, which are fixed on the guides and allow to form the desired type of landing: from free to banquet. The ceiling has a plastic light form, cut through the channels under the electric, here are attached hanging lamps, creating a rhythmic pattern. In general, the ceiling and walls serve as a beautiful neutral background, highlighting color furniture, decor elements and works of art. The project uses: light - Cedri Martini, Ross Gardam, Eseo Hayden, Moooi, Artemide, Niche modern, Fabbian; upholstered furniture - de Sede, Moooi, Baxter, Porada, Moroso, Busnelli.
