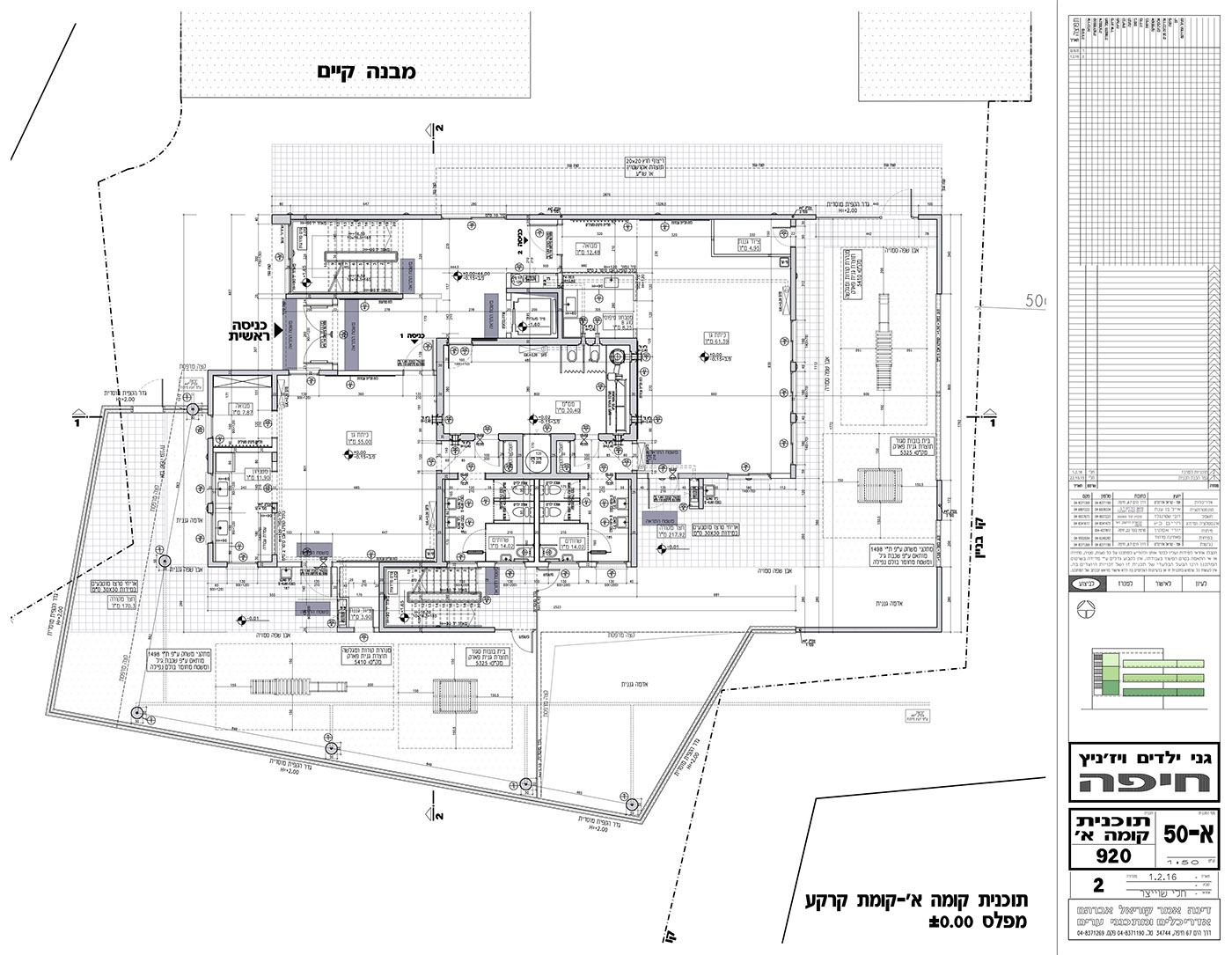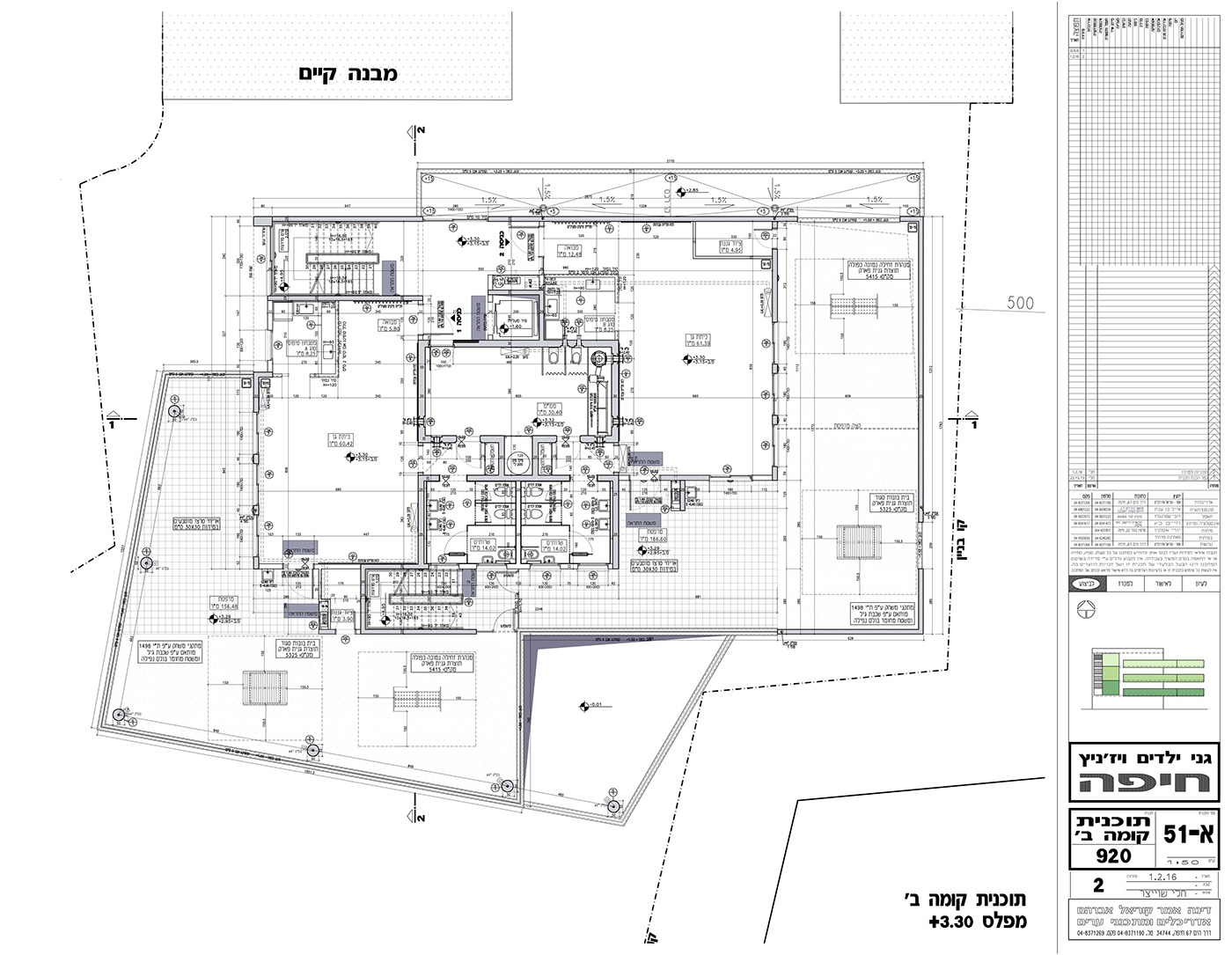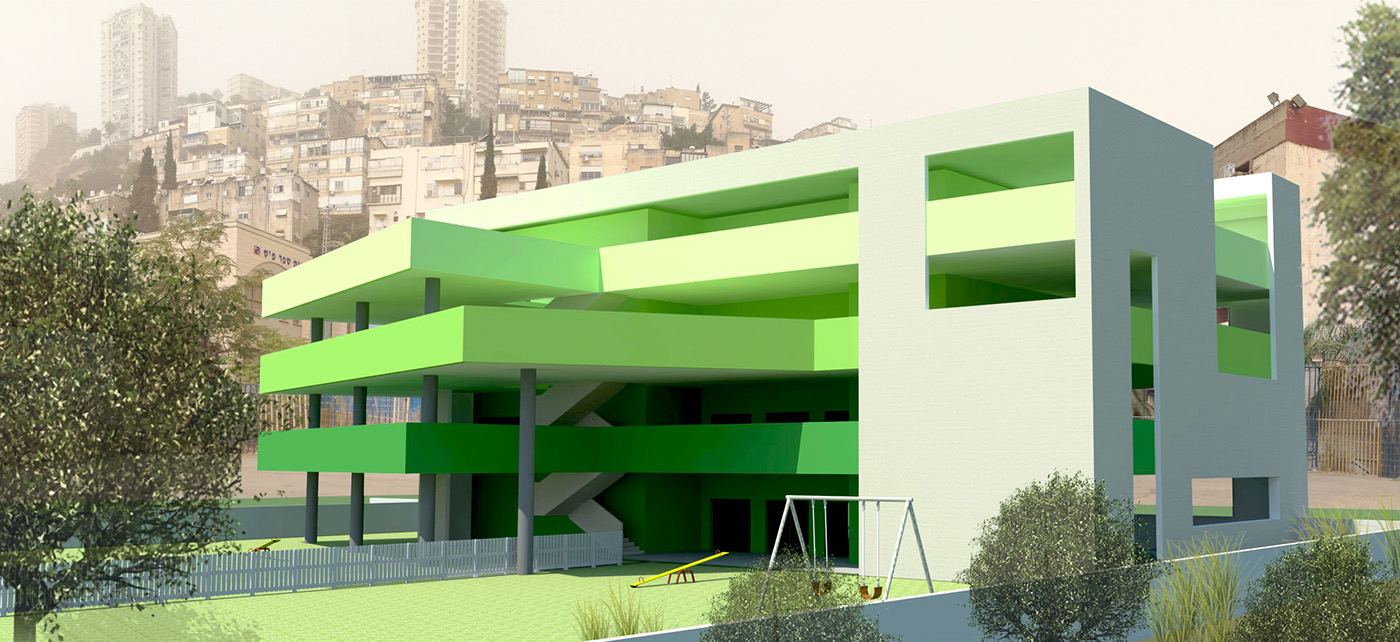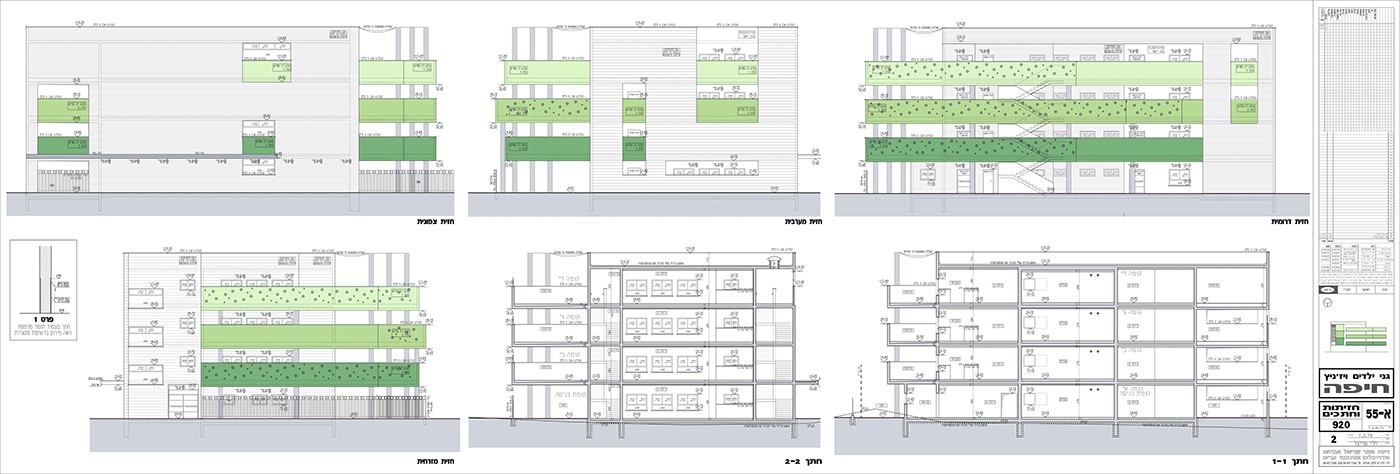KINDERGARTEN COMPLEX-HAIFA
The project is located in the over-crowded "Viznitch" neighborhood in Haifa, populated by a majority of ultra orthodox Jews with families of 4-7 children on average. It is this situation, combined with the steep slopes on which the neighborhood is built, that required a creative solution for building an 8 class kindergarten complex in a small 1000 square meter lot.




The design consists of a 4 story building, with 2 classes on each floor. Every class includes a 60 square meter classroom, toilets, kitchen, access to a safe room, and a balcony with play area, designed for a specific age group.




The facades were designed with playfulness in mind, and to inject color into an otherwise grey and neglected area.
The exterior consist of two different layers, which together create a facade with depth and interest, as well as provide the kindergardens with more privacy.
The inner layer is full of color and hides beneath a white outer layer. The color bursts out in prominent balconies that wrap around the building, giving it a surprising twist.

