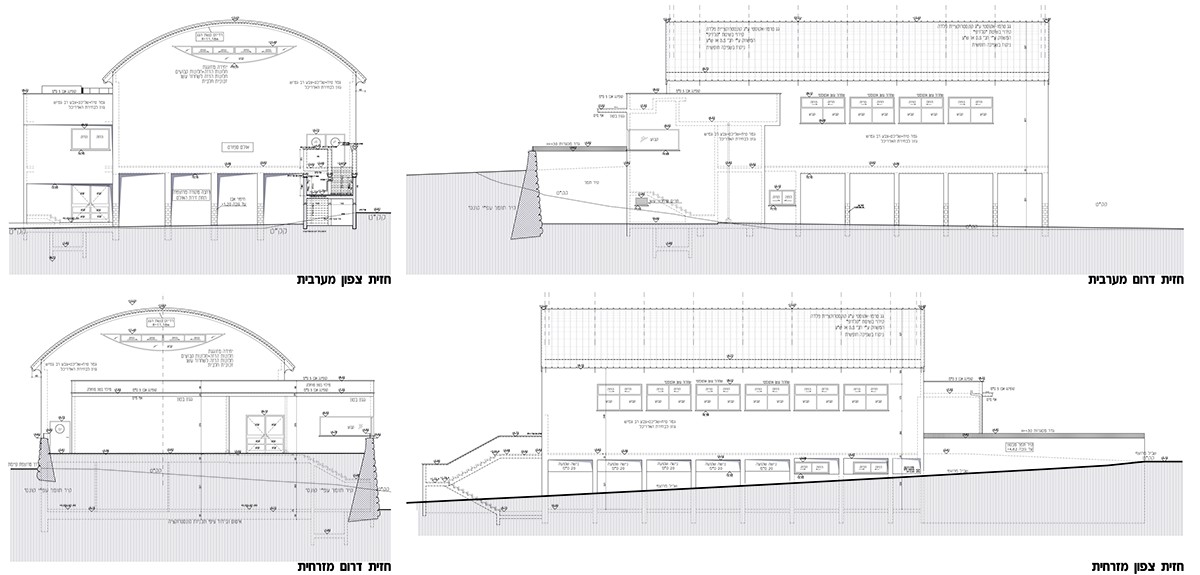"GALIM" SPORT HALL
A 900 m2 public building contracted as part of the "Galim" elementary school, and includes a main hall with sport facilities, preparation area (showers), offices, storage, and shaded open space.
In order to deal with the steep topography of the lot, and with the need for covered and shaded play areas in the desert city of Eilat, the project is constructed on two levels. The upper level includes the main hall and the lower level is partly open and covered by the upper part of the building to create a shaded play area. In addition to being handicapped accessible, the upper level entry is also detached from the school, thus allowing it to remain open to the public in the afternoon while the school
A 900 m2 public building contracted as part of the "Galim" elementary school, and includes a main hall with sport facilities, preparation area (showers), offices, storage, and shaded open space.
In order to deal with the steep topography of the lot, and with the need for covered and shaded play areas in the desert city of Eilat, the project is constructed on two levels. The upper level includes the main hall and the lower level is partly open and covered by the upper part of the building to create a shaded play area. In addition to being handicapped accessible, the upper level entry is also detached from the school, thus allowing it to remain open to the public in the afternoon while the school
is not active.







ROOF DETAILS


WALL LAYOUT FOR SHOWER ROOMS


