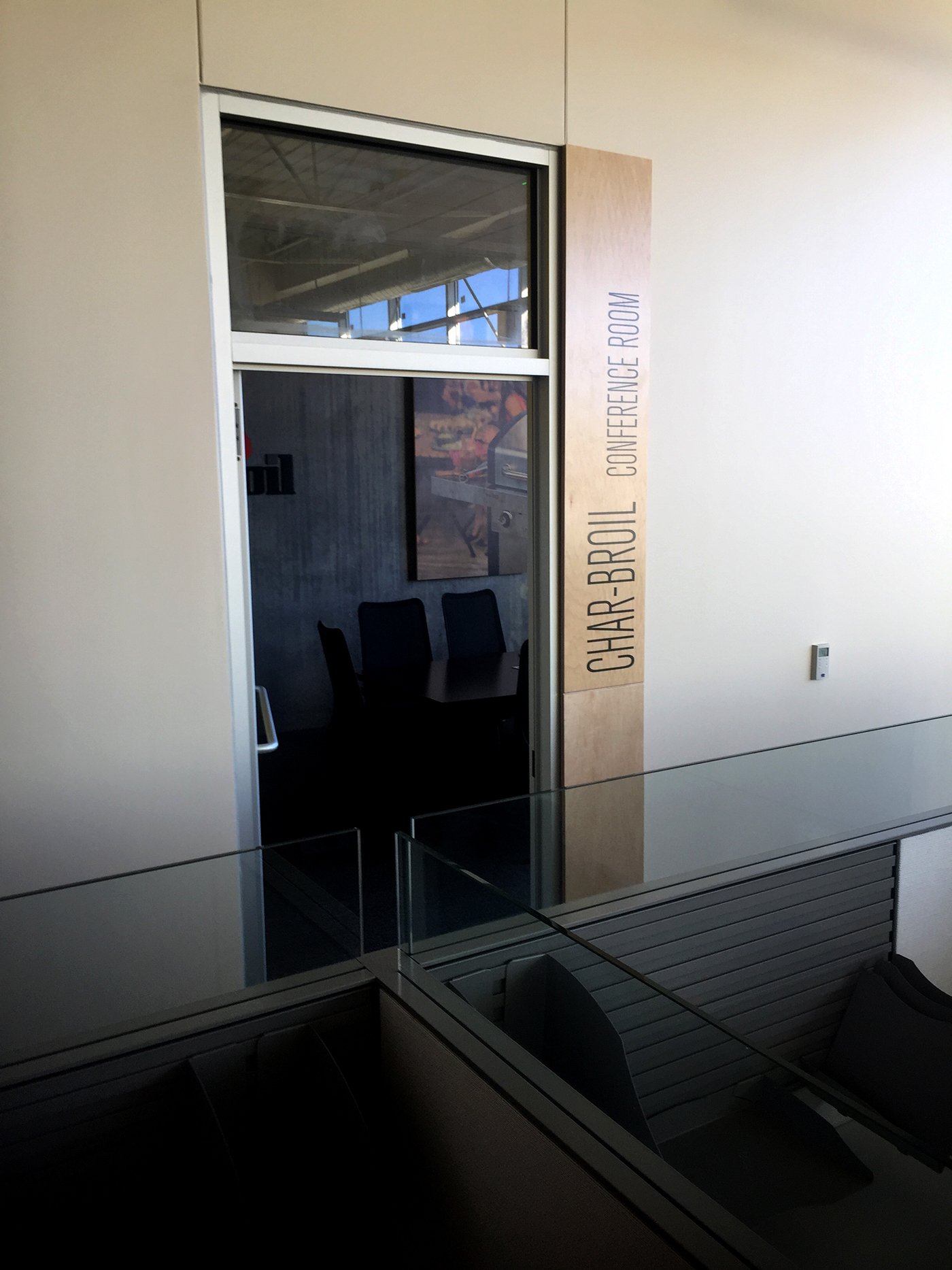OVERVIEW:
W.C. Bradley Executives contacted us with the request to up-level their new, 26,000 sq ft global headquarters in Columbus, OH. They wanted to take the modern architecture of the newly built facility and bring in the long-standing heritage of the company and it's dedication to servant leadership. The focal point of the project ended up being the "Heritage Wall", an area in the lobby with a corporate timeline placed prominently inside of a large, floor to ceiling lenticular.
MY PART:
My portion of the buildout mainly focused on the buildout of the lenticuar wall in the main entryway (seen bottom right). When viewed from the doors at either end of the lobby, a viewer would see two different graphic treatments. Furthermore, the back wall had it’s own graphic, which means that when the wall was viewed from the front, a third graphic was seen. To add yet another layer, the space between the upper and lower slats was converted into a corporate timeline, allowing the viewer to had engagements from near, far, and middle distances.
I also worked at converting visual elements of Char-Broil brand grills and smokers into vectorized brand patterns and iconography to be used as accent elements on walls throughout the space (seen bottom left).























