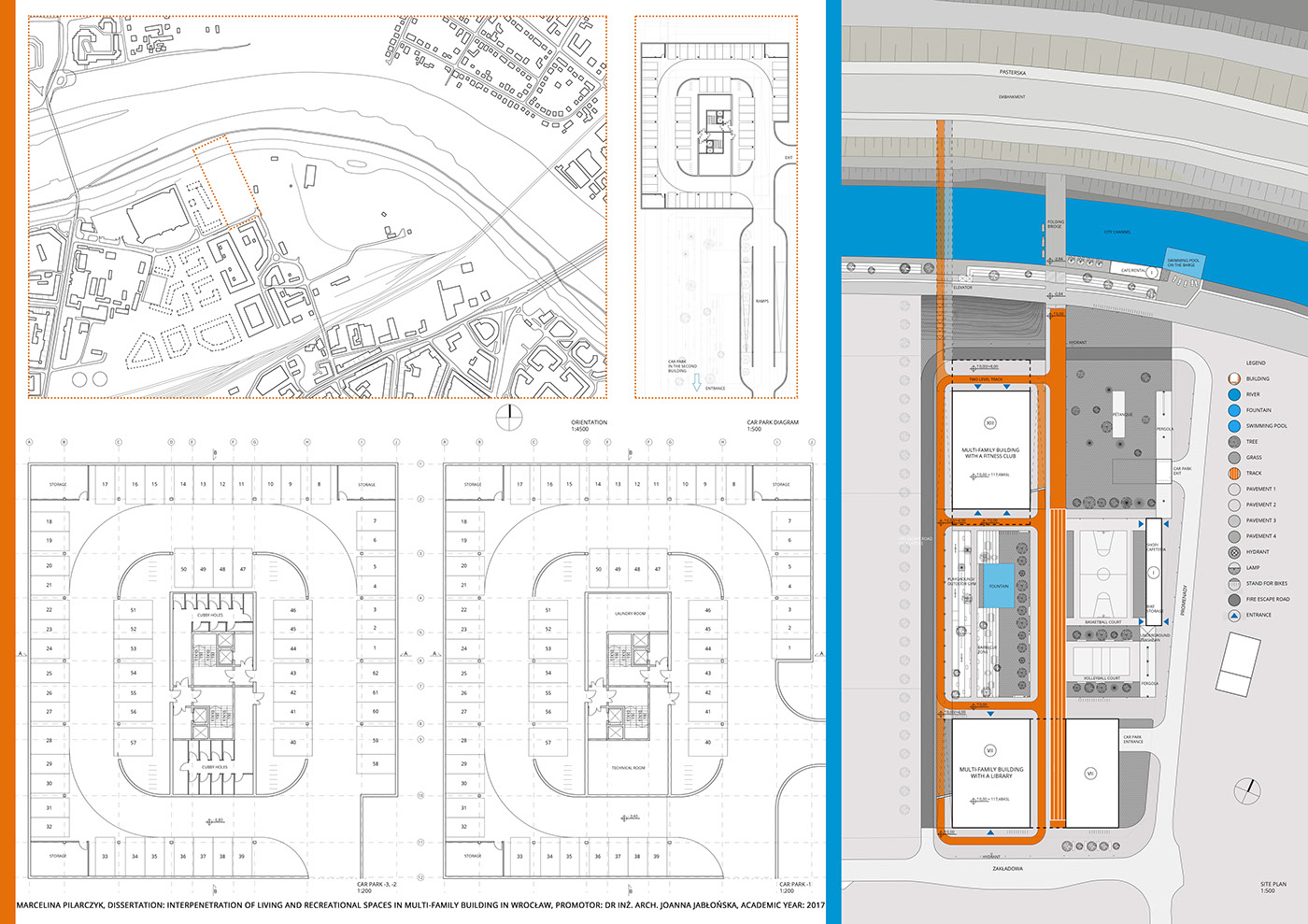







The subject of the dissertation is designing a concept of a multi-family house in Wrocław. This concept is based on an interpenetration of living and recreational spaces. The edifice is situated in Kleczków, at the city’s channel bank. Proposed site plan resulted from done analysis and encompasses designed multi-family house as well as lower building located next to Zakładowa street.
Created complex is named MADEme. That is not accidental. Dwellers are persuaded to do sports and simultaneously are shaped and developed by the habitat.
New estate is meant to connect contemporary buildings accompanied by recreational open-air elements with persuading inhabitants to do sport inside – in front of their apartments. They can integrate there with neighbours and loosely model space according to their needs.
Additional motivation for dwellers is a game called „Five senses sport game”. People mast choose whether they would like to make use of an elevator or stairs. Entrancing every floor by foot gives them a point. After gathering the proper amount of them, persistent inhabitants are able to collect a price.
The major factor of shaping the plot’s urbanistic is an avidity of opening to
the river. Creating a place where not only can people observe the water, but also “feel” and “touch” it. That is why occurred a design of swimming pool on the barge
(in the city’s channel) and café with water equipment rental. To enable inhabitants easy connection with the running and walking areas on the embankments, are created two footbridges. First one, folding, swims on the water and is situated in the neighborhood of mentioned constructions. Whereas the second one is a continuity of a track that is a run-up elevating along building’s sides. The trail is located on the axis of a green choke that is left to enable comfortable and peaceful access to water.
the river. Creating a place where not only can people observe the water, but also “feel” and “touch” it. That is why occurred a design of swimming pool on the barge
(in the city’s channel) and café with water equipment rental. To enable inhabitants easy connection with the running and walking areas on the embankments, are created two footbridges. First one, folding, swims on the water and is situated in the neighborhood of mentioned constructions. Whereas the second one is a continuity of a track that is a run-up elevating along building’s sides. The trail is located on the axis of a green choke that is left to enable comfortable and peaceful access to water.
The mentioned path for runners not only can lead them at the embankment, but also facilitates circulation around buildings on two levels. Lattice structure lets entering the complex in any place and simultaneously states the boarder without unnecessary fencing or barriers. In the similar way separates the plot from the street pergola situated on the other end of the site.
Designed multi-family house has residential function as well as tertiary.
On the ground-floor and the entresol clients can find a fitness club, shops, hair-dresser and beautician.
On the ground-floor and the entresol clients can find a fitness club, shops, hair-dresser and beautician.


