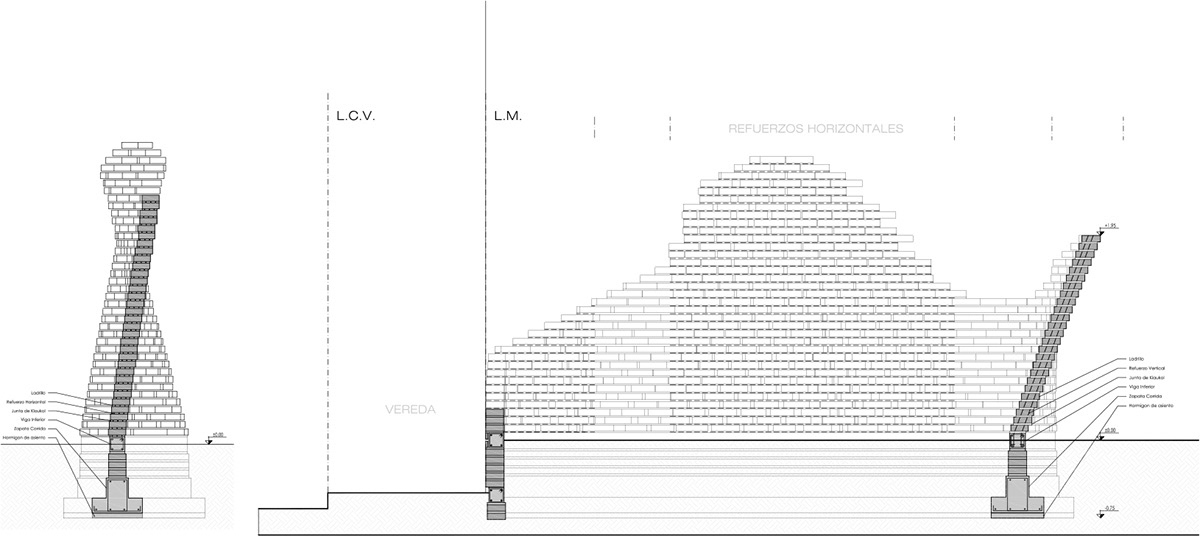Author: Arq. Cristian Chilano
Builder: Amilcar Mina
Location: Río Cuarto, Córdoba, Argentina
Start: 2017
Area: 169 m2
In the late 19 century, monks and charity groups helped with the cholera plague in the city of Rio Cuarto. The Chapel was a place of prayer, consolation and charity. The building was reopened in 1946 and was shut down on 1970 because the main roof collapsed.
In October 2016, with the direction of Lujan-Porres Church and EU funds, the restoration of this iconic piece of Rio Cuarto downtown begins.
The Chapel is located in Rio Cuarto's downtown, a mid size city in the province of Córdoba, Argentina, near public buildings as a health center, a garden, a civil registry and a square.
The chapel belongs to a campaign church design style, "Jesuit" monks built a number of famous farms and stables in the Cordoba area with a similar style, with very few ornaments and a solid stripped image, so the modifications to this chapel had to respect that mark.
The building is next to a civil registry, between them there was a fenced and unused area, so I decided to transform it into a public space to be used by newlyweds when going from the chapel to the civil registry. The project took the holding place for a saint figure as a starting point and generated a representative sculpture built with parametric methods.
An integral design for the furniture was elaborated, taking a possible extension into account. The presbytery was redesigned so the saint figures embedded into the wall receive sunlight directly.
The geometry of the wall is formed by the musical notes of Ave Maria, the succession of vaults is designed using the pitch of each musical note. Following these parameters, the bricks are modulated and arranged perpendicularly to the axis. The shape is placed on the side wall of civil registry and borders of an existing tree, until the end of a corridor, leading to an internal square, it's 10.14 meters long and reaches about 2m high, the module is the common brick.
The structure of the piece was subjected to scanner voltages and the areas where the structure was weak were reinforced. Weak areas were reinforced with iron.
A fines del siglo XIX los Franciscanos y Damas de Beneficencia acompañaron la peste del cólera en la cuidad, la capilla fue un lugar de oración, de consuelo y de caridad. Fue cerrada en 1970 por el derrumbe del techo principal.
En octubre del 2016 a manos de la Parroquia Lujan-Porres, con fondos comunitarios y el esfuerzo en conjunto de la parroquia, se comienza la restauración de la icónica pieza del centro de la cuidad.
Ubicada en el microcentro de la Cuidad de Río Cuarto, sobre una manzana destinada a edificios públicos como un Centro de Salud y Registro Civil, esta capilla pertenece al estilo de campaña de Jesuitas, los cuales construyeron famosas estancias y establos a lo largo de la provincia con un estilo similar, en este caso, sin ornamentos, con una imagen sólida y despojada, impronta que respetamos para sus modificaciones. Entre otras, el retablo del presbiterio esta rediseñado y empotrado en la pared, con una luciérnaga por encima para la iluminación de los santos, para el mobiliario se elaboró un diseño integral teniendo en cuenta la posible ampliación, interior teniendo en cuenta la posible ampliación.
Con fines de crear un nuevo espacio público que permita un ingreso lateral a la capilla, y donde se aloje a los recién casados antes de ingresar al registro civil, se interviene el espacio residual de manera simbólica con muro paramétrico formado por las notas del Ave María, que le dan tamaño a una sucesión de bóvedas dependiendo su escala y tonalidad, con estos parámetros los ladrillos se modulan y se disponen perpendicularmente al eje formando la escultura.
La estructura se sometió a un escáner de tensiones para la ubicación de las zonas donde debía ser reforzada; esto se logró con hierro de 4,2 entre hiladas y en la unión entre una bóveda y otra se perforaron los ladrillos con hierro de 10 hasta unirse a la viga inferior.






